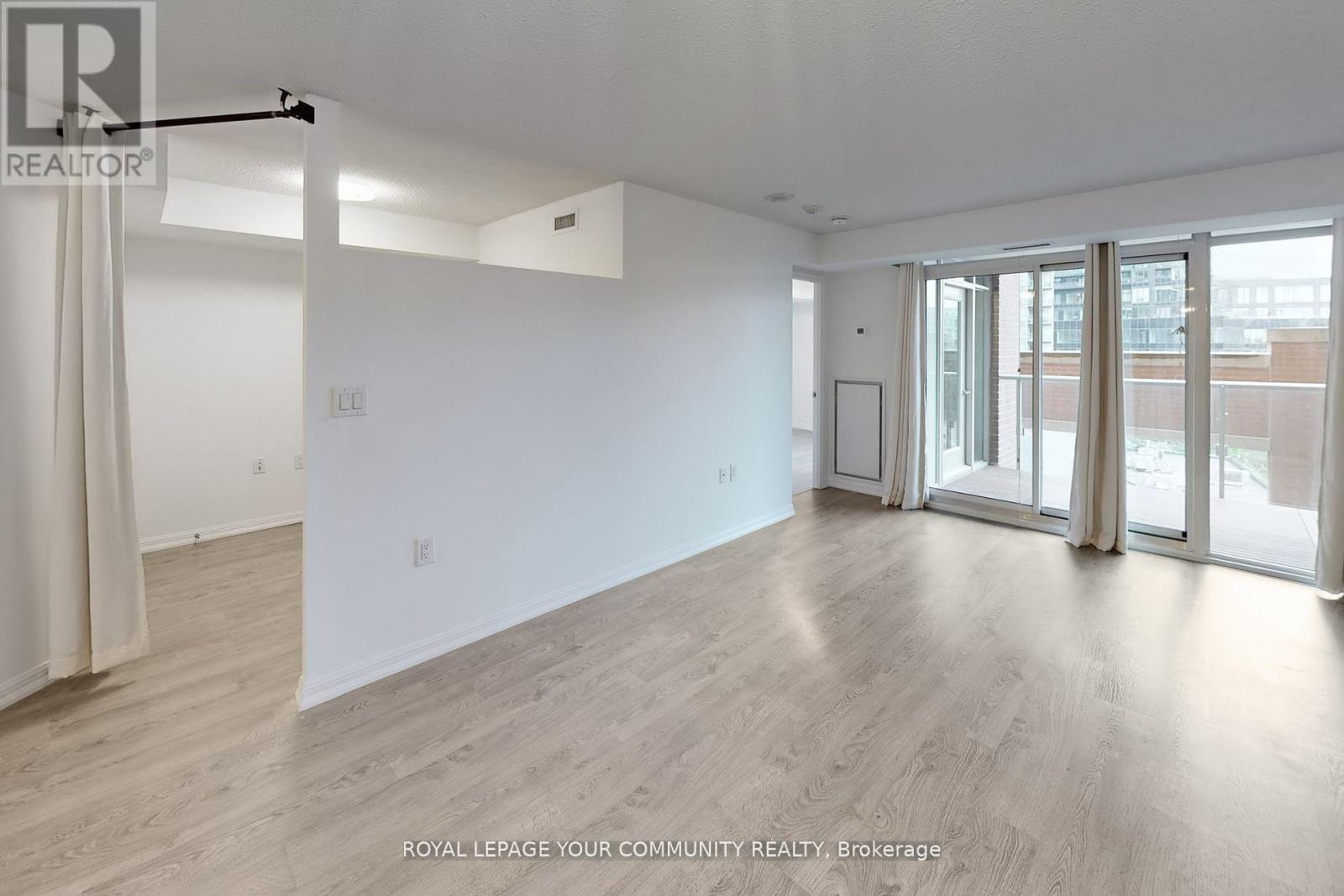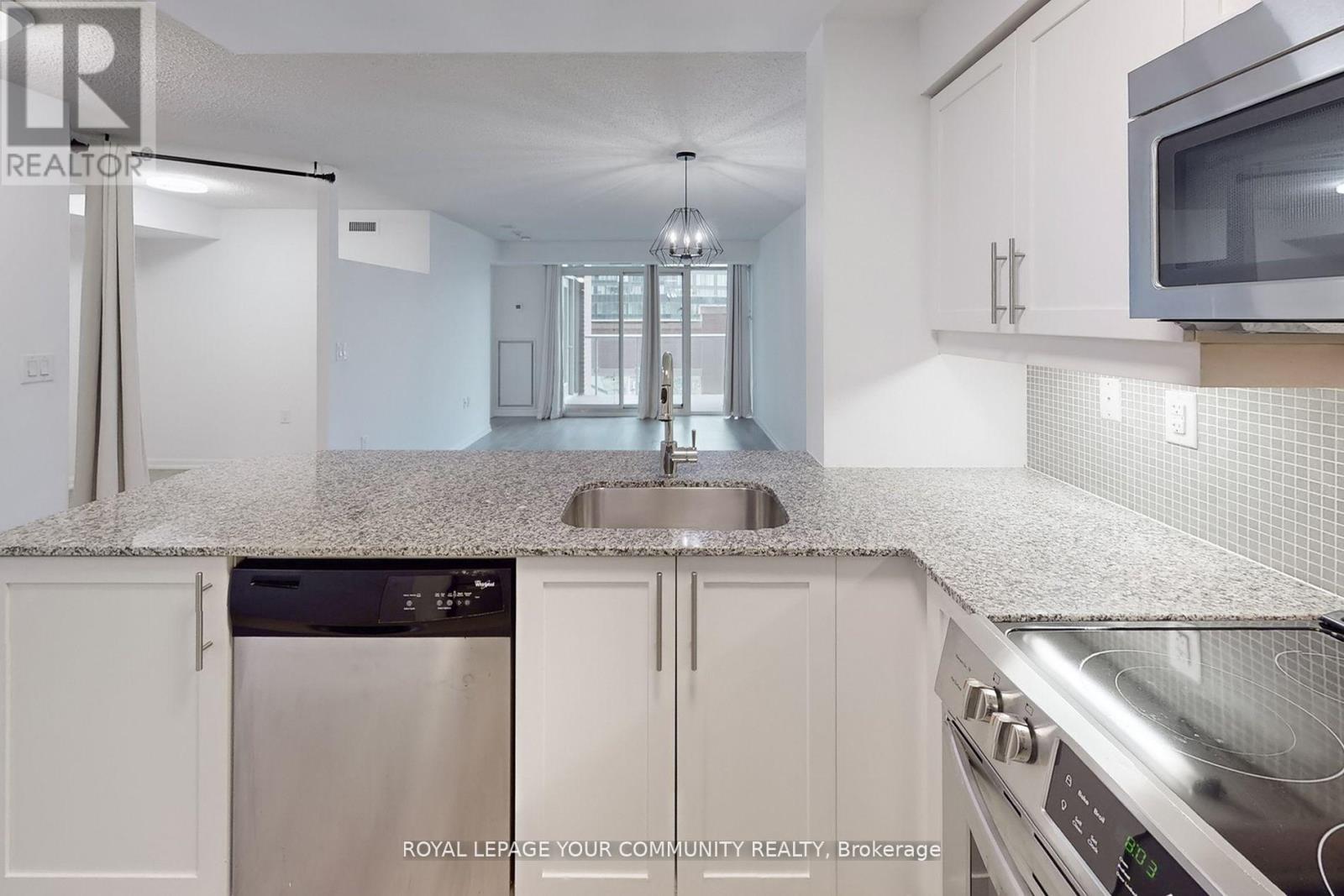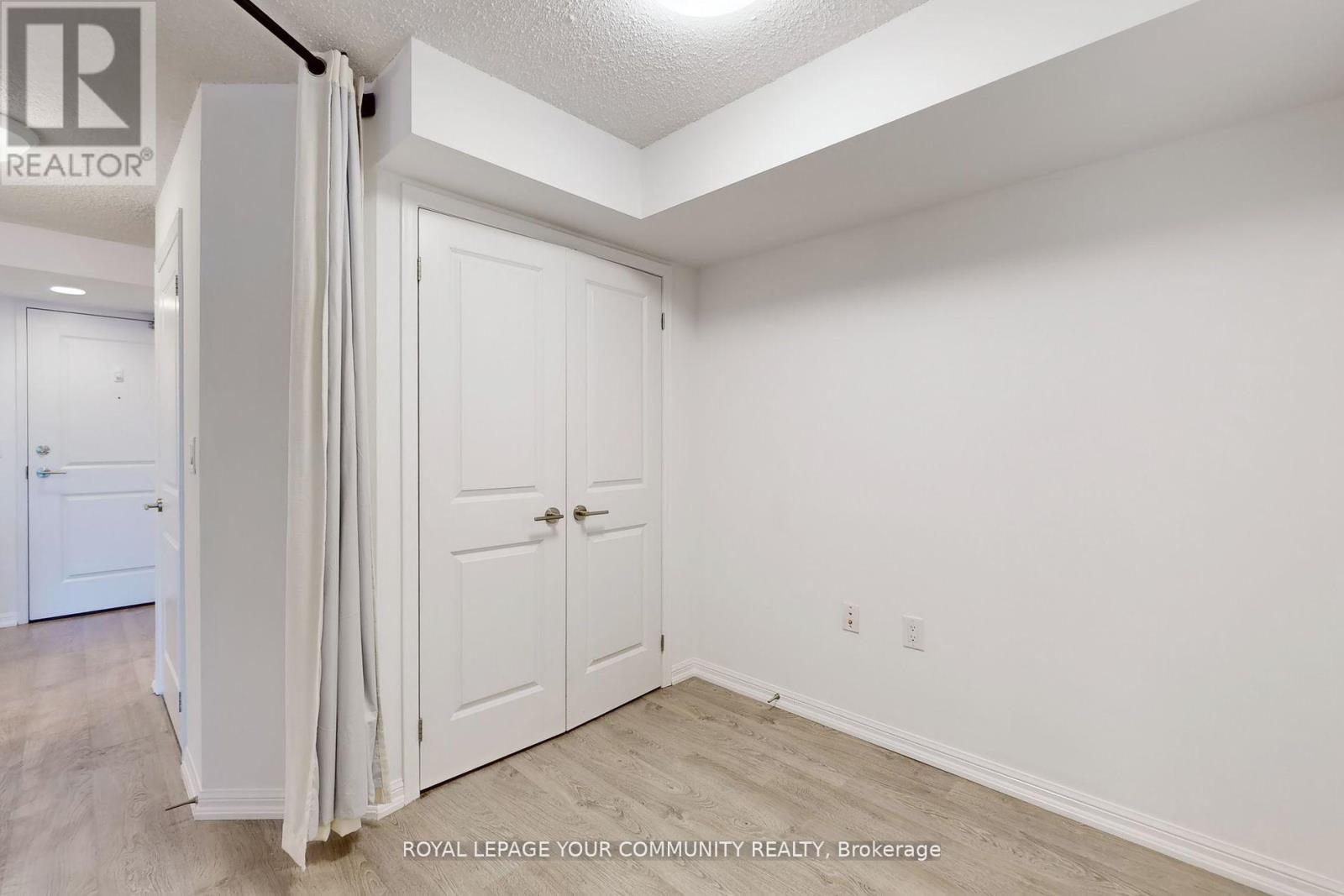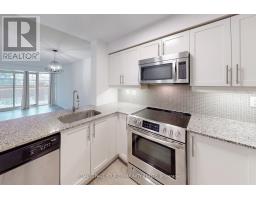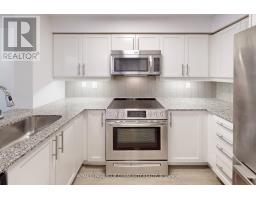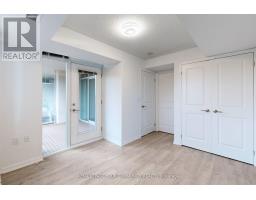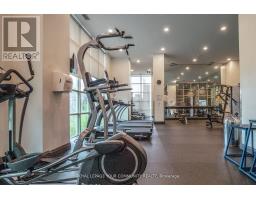608 - 125 Western Battery Road Toronto, Ontario M6K 3R8
$649,990Maintenance, Heat, Water, Insurance, Parking
$531.68 Monthly
Maintenance, Heat, Water, Insurance, Parking
$531.68 MonthlyWelcome to ""The Tower,"" where urban living meets functionality in this south-facing unit. With 721sq. ft. of interior space plus a balcony, this thoughtfully designed 1-bedroom unit with a large den and 2 full baths offers the perfect combination of comfort and practicality. The den, separated by a wall, is ideal for a home office or can be converted into a second bedroom. The home has been meticulously maintained, featuring a modern kitchen with stone countertops and fresh paint. The south-facing primary bedroom includes a 4-piece ensuite bathroom. Additional conveniences include a storage locker conveniently located near the elevator. Residents also enjoy a wide range of amenities, including a rooftop terrace, party room, gym, guest suite, media room, 24-hour concierge,and ample visitor parking. The location offers easy access to shopping, Metro supermarket,restaurants, a dog park, public transit, and King Street via a pedestrian bridge. (id:50886)
Property Details
| MLS® Number | C11884070 |
| Property Type | Single Family |
| Community Name | Niagara |
| AmenitiesNearBy | Park, Place Of Worship, Public Transit |
| CommunityFeatures | Pet Restrictions, Community Centre |
| Features | Balcony |
| ParkingSpaceTotal | 1 |
Building
| BathroomTotal | 2 |
| BedroomsAboveGround | 1 |
| BedroomsBelowGround | 1 |
| BedroomsTotal | 2 |
| Amenities | Security/concierge, Exercise Centre, Party Room, Visitor Parking, Storage - Locker |
| Appliances | Dishwasher, Dryer, Microwave, Refrigerator, Stove, Washer, Window Coverings |
| CoolingType | Central Air Conditioning |
| ExteriorFinish | Concrete |
| FlooringType | Laminate |
| HeatingFuel | Natural Gas |
| HeatingType | Forced Air |
| SizeInterior | 699.9943 - 798.9932 Sqft |
| Type | Apartment |
Parking
| Underground |
Land
| Acreage | No |
| LandAmenities | Park, Place Of Worship, Public Transit |
Rooms
| Level | Type | Length | Width | Dimensions |
|---|---|---|---|---|
| Flat | Living Room | 6.15 m | 3.34 m | 6.15 m x 3.34 m |
| Flat | Dining Room | 6.15 m | 3.34 m | 6.15 m x 3.34 m |
| Flat | Kitchen | 2.84 m | 2.28 m | 2.84 m x 2.28 m |
| Flat | Primary Bedroom | 3.37 m | 3.07 m | 3.37 m x 3.07 m |
| Flat | Den | 2.57 m | 2.37 m | 2.57 m x 2.37 m |
https://www.realtor.ca/real-estate/27718719/608-125-western-battery-road-toronto-niagara-niagara
Interested?
Contact us for more information
Christine Hwang
Broker
8854 Yonge Street
Richmond Hill, Ontario L4C 0T4






