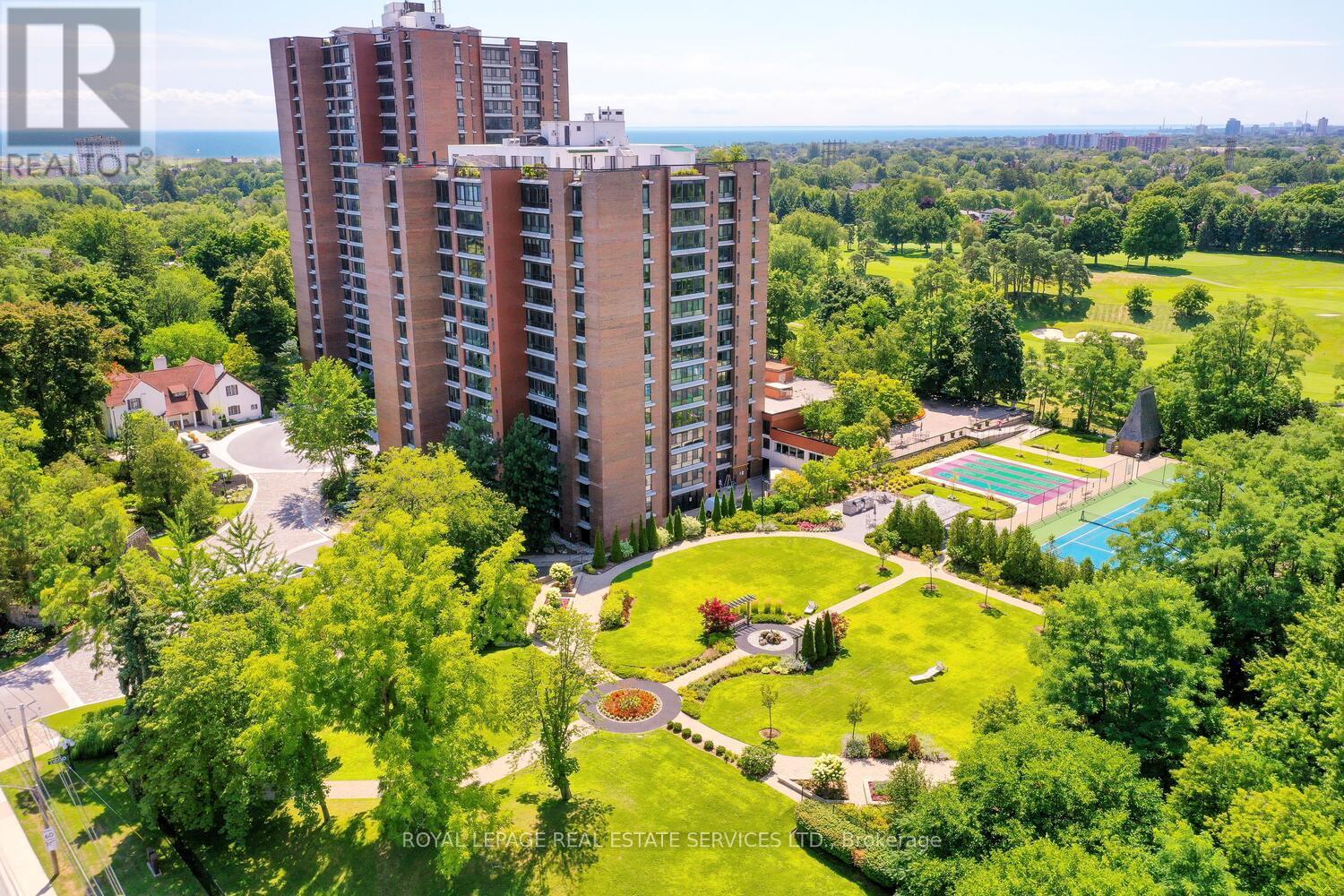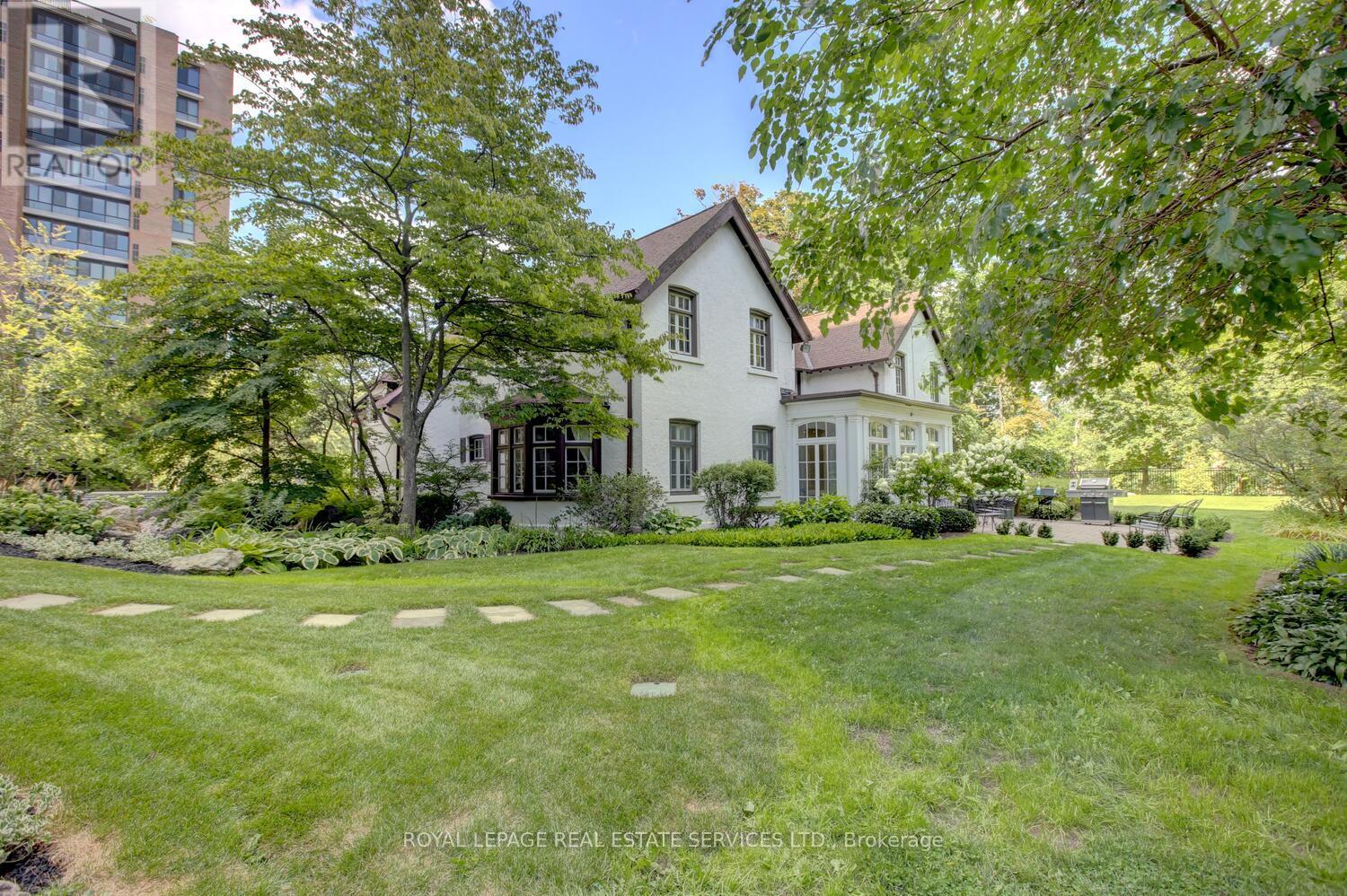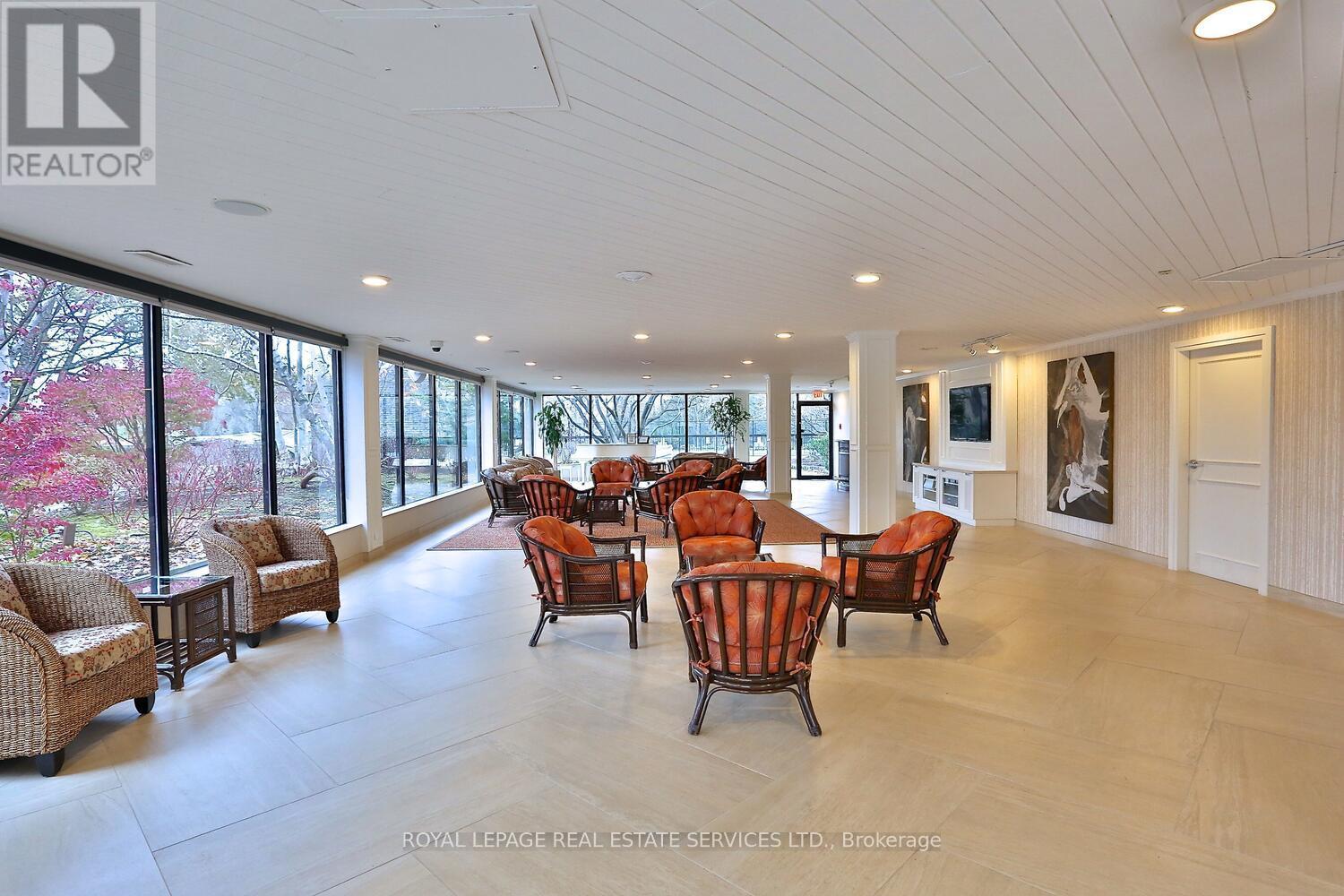608 - 1400 Dixie Road Mississauga, Ontario L5E 3E1
$619,000Maintenance, Heat, Electricity, Cable TV, Insurance, Water, Common Area Maintenance
$965.76 Monthly
Maintenance, Heat, Electricity, Cable TV, Insurance, Water, Common Area Maintenance
$965.76 MonthlyLocated Between 2 Golf Courses With Port Credit To The West and Etobicoke to the East. Bright Open Concept Unit With Amazing Views Overlooking Pool, Golf Course & Enjoy Relaxing Sunsets. Quick access to QEW or a 5 minute drive to Longbranch GO station. This 1 Bed Is Approx 1200 square feet and has been renovated. Unparalleled Amenities: 24 Hour Gated Security, Concierge, Saltwater outdoor pool, Covered BBQ patio area, Gym, Sauna, Billiards, Darts, Library, Work Shop,Craft room, Hair Salon/Barber shop, Aesthetician, Massage Therapist, Yoga Studio, Sports & Events space, Piano Concerto Lounge, Tennis/Pickleball Court, Shuffleboard, Putting Green, Tennis Courts, Games room, 2 Large Laundry Areas, Car Wash, Heritage McMaster Estate Private Party House Available. Plus Enjoy Organized Activities At This Great Lifestyle Building. **** EXTRAS **** Included In Maintenance Fee- Heat, CAC, Hydro, Water, Cable TV (Internet). Management says washers can be installed in unit, but dryer needs to be ventless. (id:50886)
Property Details
| MLS® Number | W11903663 |
| Property Type | Single Family |
| Community Name | Lakeview |
| AmenitiesNearBy | Park, Public Transit |
| CommunityFeatures | Pet Restrictions, Community Centre |
| Features | Wooded Area, Backs On Greenbelt |
| ParkingSpaceTotal | 2 |
| PoolType | Outdoor Pool |
| Structure | Tennis Court |
Building
| BathroomTotal | 1 |
| BedroomsAboveGround | 1 |
| BedroomsTotal | 1 |
| Amenities | Exercise Centre, Party Room, Visitor Parking, Security/concierge, Storage - Locker |
| Appliances | Barbeque, Dishwasher, Microwave, Refrigerator, Stove |
| CoolingType | Central Air Conditioning |
| ExteriorFinish | Brick, Concrete |
| FireProtection | Controlled Entry |
| FlooringType | Hardwood, Ceramic |
| HeatingFuel | Natural Gas |
| HeatingType | Forced Air |
| SizeInterior | 1199.9898 - 1398.9887 Sqft |
| Type | Apartment |
Parking
| Underground |
Land
| Acreage | No |
| LandAmenities | Park, Public Transit |
| LandscapeFeatures | Landscaped |
Rooms
| Level | Type | Length | Width | Dimensions |
|---|---|---|---|---|
| Main Level | Living Room | 7.01 m | 6.41 m | 7.01 m x 6.41 m |
| Main Level | Dining Room | 7.01 m | 6.41 m | 7.01 m x 6.41 m |
| Main Level | Kitchen | 3.65 m | 1 m | 3.65 m x 1 m |
| Main Level | Primary Bedroom | 4.88 m | 3.35 m | 4.88 m x 3.35 m |
| Main Level | Foyer | 3.96 m | 2.1 m | 3.96 m x 2.1 m |
| Main Level | Bathroom | Measurements not available |
https://www.realtor.ca/real-estate/27759679/608-1400-dixie-road-mississauga-lakeview-lakeview
Interested?
Contact us for more information
John Ozolins
Salesperson
1654 Lakeshore Rd W #b
Mississauga, Ontario L5J 1J3























































