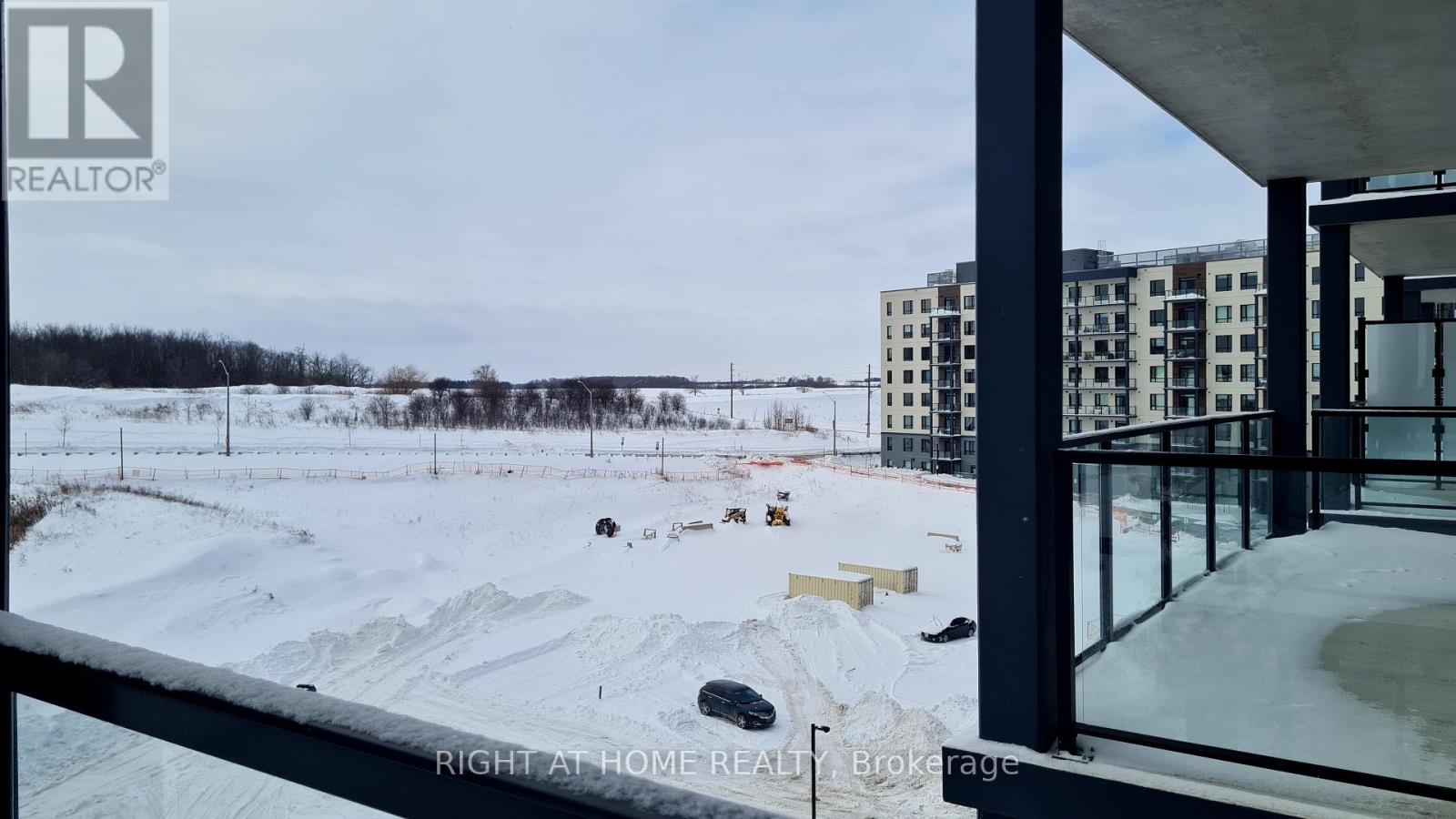608 - 191 Elmira Road S Guelph, Ontario N1K 0E5
$1,900 Monthly
Discover modern living at West Peak, Guelphs premier new condo community! This stylish suite offers convenience and comfort with nearby shopping, dining, schools, and parks. Features include an open-concept layout, a beautiful kitchen with granite countertops and stainless steel appliances, laminate flooring, in-suite laundry and a private balcony. Planned amenities include a gym, party room, rooftop patio, seasonal pool, sports court, BBQ area, trails, and more. Conveniently located near Hwy 6, 24, and the 401. (id:50886)
Property Details
| MLS® Number | X11986591 |
| Property Type | Single Family |
| Community Name | Parkwood Gardens |
| Amenities Near By | Public Transit, Park, Hospital |
| Community Features | Pet Restrictions |
| Features | Balcony, In Suite Laundry |
| Parking Space Total | 1 |
| View Type | View |
Building
| Bathroom Total | 1 |
| Bedrooms Above Ground | 1 |
| Bedrooms Total | 1 |
| Amenities | Exercise Centre, Party Room, Visitor Parking |
| Appliances | Dishwasher, Dryer, Refrigerator, Stove, Washer |
| Cooling Type | Central Air Conditioning |
| Exterior Finish | Concrete |
| Flooring Type | Laminate |
| Heating Fuel | Natural Gas |
| Heating Type | Forced Air |
| Size Interior | 600 - 699 Ft2 |
| Type | Apartment |
Parking
| No Garage |
Land
| Acreage | No |
| Land Amenities | Public Transit, Park, Hospital |
Rooms
| Level | Type | Length | Width | Dimensions |
|---|---|---|---|---|
| Main Level | Living Room | 3.54 m | 2.8 m | 3.54 m x 2.8 m |
| Main Level | Dining Room | 3.84 m | 4.45 m | 3.84 m x 4.45 m |
| Main Level | Kitchen | 3.84 m | 4.45 m | 3.84 m x 4.45 m |
| Main Level | Primary Bedroom | 2.74 m | 3.23 m | 2.74 m x 3.23 m |
Contact Us
Contact us for more information
Alex Price
Broker
www.youtube.com/embed/WOmDzL-84tA
www.youtube.com/embed/rQvhDe9co4k
www.nohouse.ca/
www.facebook.com/profile.php?id=100011189162942
twitter.com/AlexPriceEstate
www.linkedin.com/in/alexpriceinvestment
480 Eglinton Ave West #30, 106498
Mississauga, Ontario L5R 0G2
(905) 565-9200
(905) 565-6677
www.rightathomerealty.com/
Iryna Nyforovska
Salesperson
480 Eglinton Ave West #30, 106498
Mississauga, Ontario L5R 0G2
(905) 565-9200
(905) 565-6677
www.rightathomerealty.com/

































