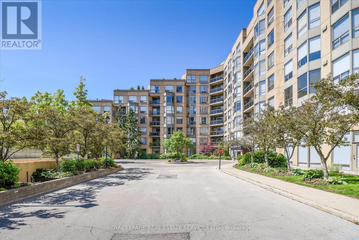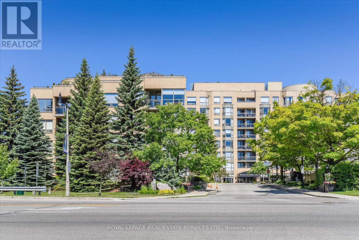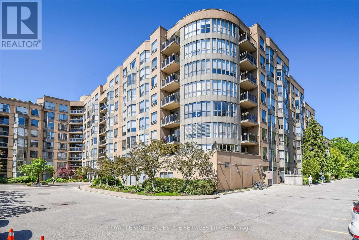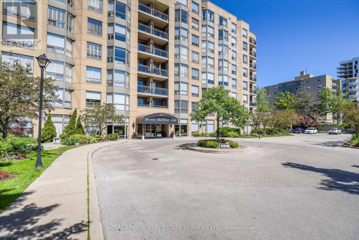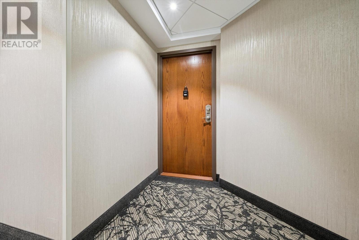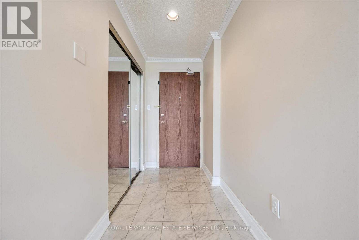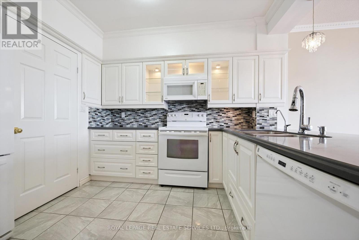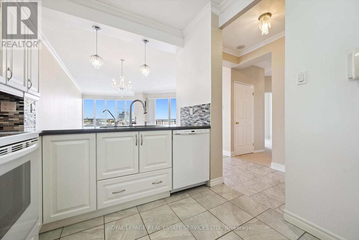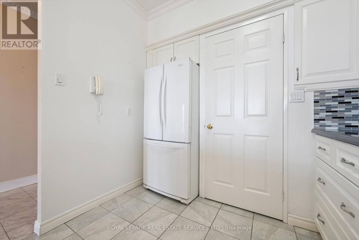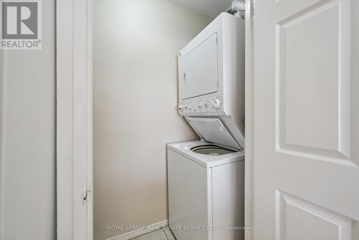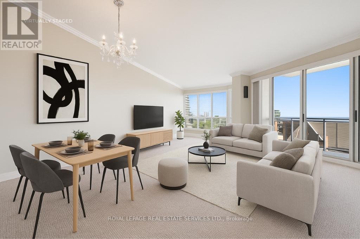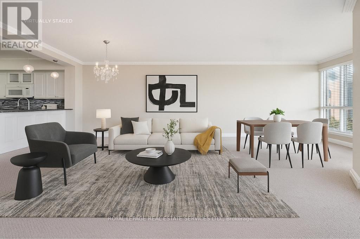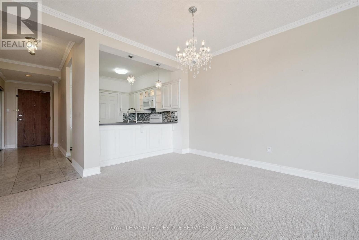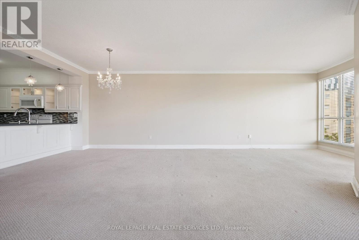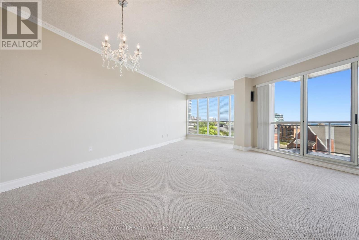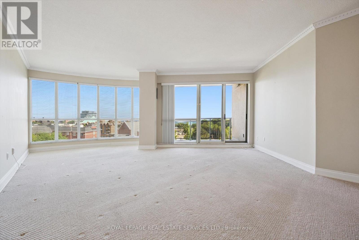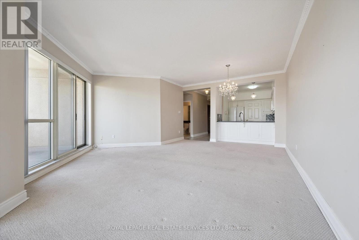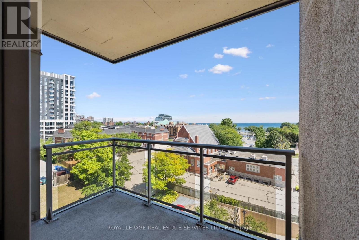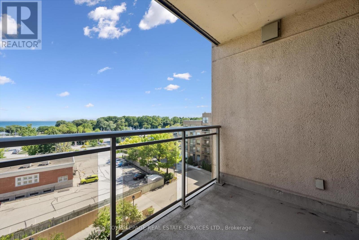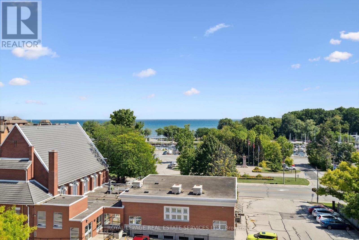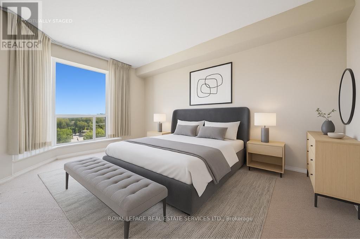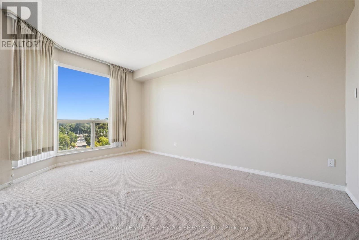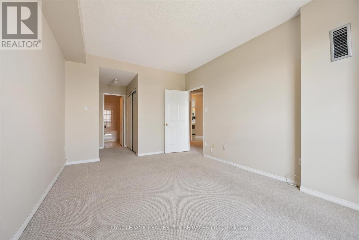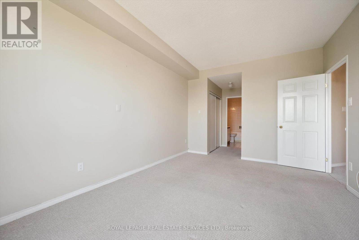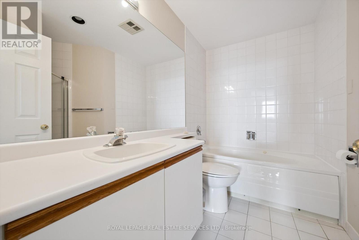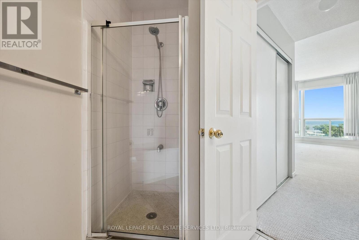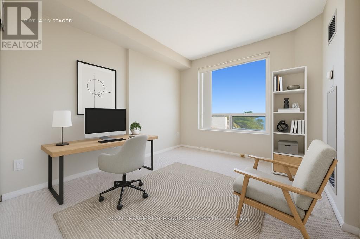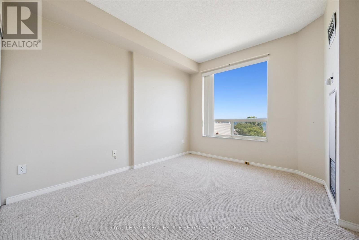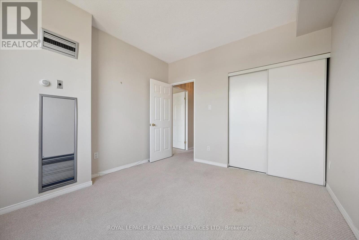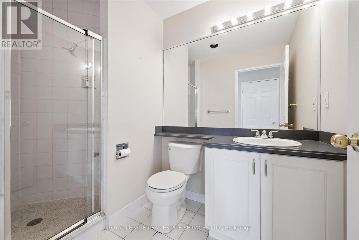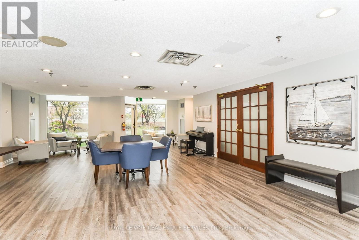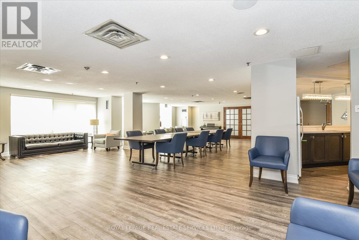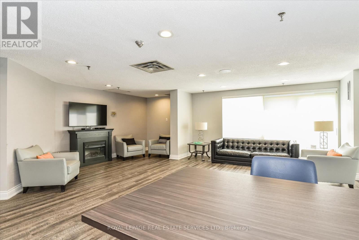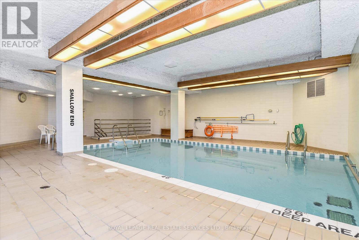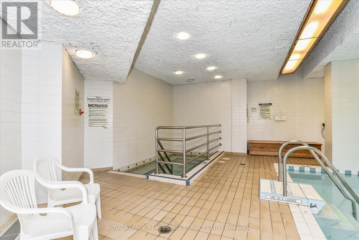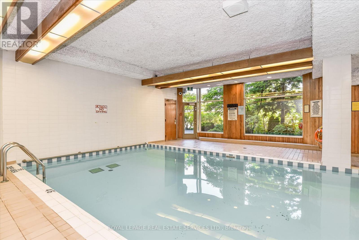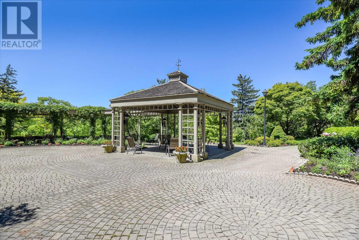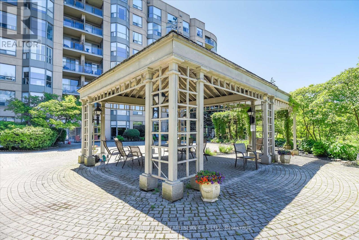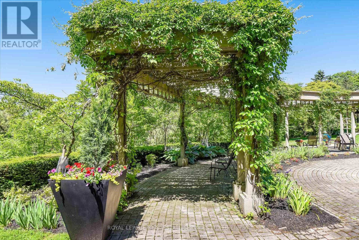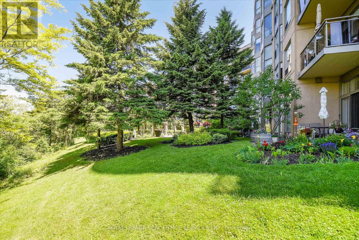608 - 2511 Lakeshore Road W Oakville, Ontario L6L 6L9
$3,950 Monthly
INCREDIBLE RENTAL OPPORTUNITY AT BRONTE HARBOUR CLUB! NESTLED ALONG THE BANKS OF BRONTE CREEK! BOUTIQUE CONDO LIVING IN THE HEART OF BRONTE! Available for immediate possession, this beautifully maintained condominium offers approximately 1,211 square feet of bright, functional living space, with a layout designed for both everyday comfort and entertaining. Highlights include an updated kitchen with granite countertops and illuminated display cabinetry, an oversized living/dining room with Berber broadloom and walkout to a private balcony, a spacious primary bedroom with dual closets and a four-piece ensuite, second bedroom, three-piece bathroom, in-suite laundry with a stacked washer and dryer, plus one underground parking space and a convenient storage locker. Expansive floor-to-ceiling windows flood the interior with natural light. Enjoy outstanding amenities including 24 hour concierge/security, indoor pool, hot tub, sauna, fully equipped fitness centre, library, party and games rooms, workshop/craft room, guest suites, an outdoor terrace with creek access, and ample visitor parking for guests. An active social calendar with organized games, activities, and community events creates a vibrant lifestyle for residents. Ideally located just steps to Bronte Village shops, cafes, restaurants, Bronte Harbour, waterfront trail, parks, and the lake. Commuters will appreciate the easy access to public transit, major highways, and the GO Train. (some images contain virtual staging) (id:50886)
Property Details
| MLS® Number | W12370659 |
| Property Type | Single Family |
| Community Name | 1001 - BR Bronte |
| Community Features | Pet Restrictions |
| Features | Balcony, In Suite Laundry |
| Parking Space Total | 1 |
| Pool Type | Indoor Pool |
Building
| Bathroom Total | 2 |
| Bedrooms Above Ground | 2 |
| Bedrooms Total | 2 |
| Age | 31 To 50 Years |
| Amenities | Security/concierge, Recreation Centre, Visitor Parking, Exercise Centre, Storage - Locker |
| Appliances | Garage Door Opener Remote(s), Dishwasher, Dryer, Microwave, Stove, Washer, Whirlpool, Window Coverings, Refrigerator |
| Cooling Type | Central Air Conditioning |
| Exterior Finish | Stucco |
| Flooring Type | Carpeted, Tile |
| Heating Fuel | Natural Gas |
| Heating Type | Forced Air |
| Size Interior | 1,200 - 1,399 Ft2 |
| Type | Apartment |
Parking
| Underground | |
| Garage |
Land
| Acreage | No |
Rooms
| Level | Type | Length | Width | Dimensions |
|---|---|---|---|---|
| Main Level | Living Room | 8 m | 5.87 m | 8 m x 5.87 m |
| Main Level | Kitchen | 3.25 m | 2.69 m | 3.25 m x 2.69 m |
| Main Level | Primary Bedroom | 3.33 m | 4.85 m | 3.33 m x 4.85 m |
| Main Level | Bathroom | 2.67 m | 2.79 m | 2.67 m x 2.79 m |
| Main Level | Bedroom 2 | 3.25 m | 3.61 m | 3.25 m x 3.61 m |
| Main Level | Bathroom | 1.8 m | 2.74 m | 1.8 m x 2.74 m |
| Main Level | Laundry Room | Measurements not available |
Contact Us
Contact us for more information
Dan Cooper
Broker
www.dancooper.com/
www.facebook.com/dancoopergroup/
www.twitter.com/DanCooperTV
www.linkedin.com/in/dancoopergroup/
251 North Service Rd #102
Oakville, Ontario L6M 3E7
(905) 338-3737
(905) 338-7351
Michelle Rose Andreacchi
Salesperson
251 North Service Rd #102
Oakville, Ontario L6M 3E7
(905) 338-3737
(905) 338-7351

