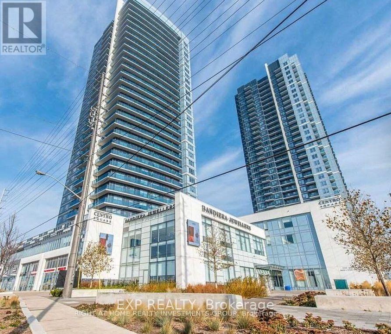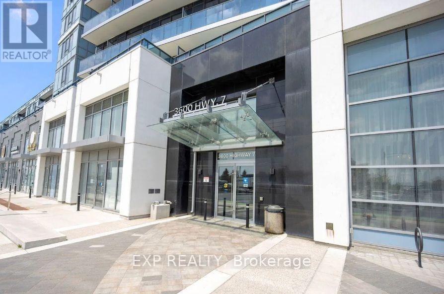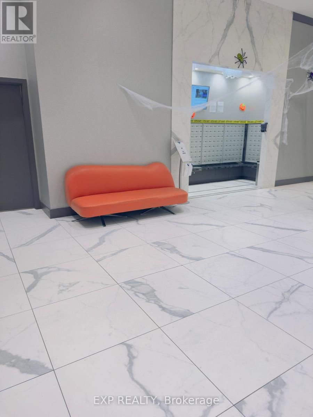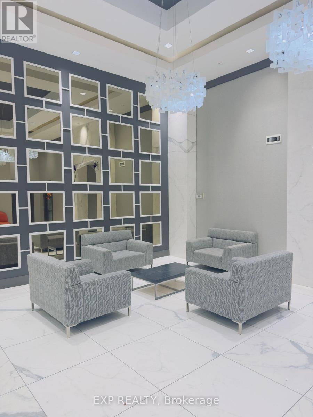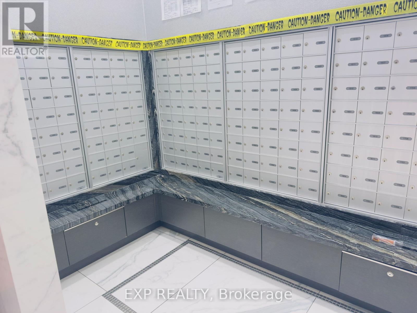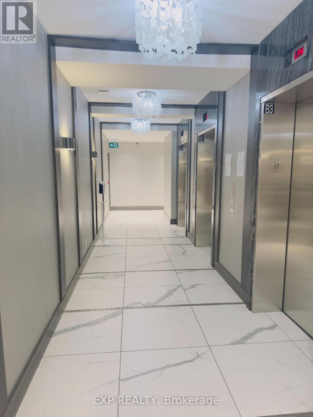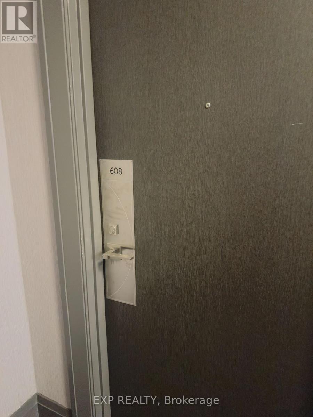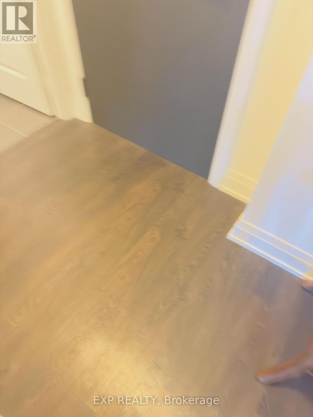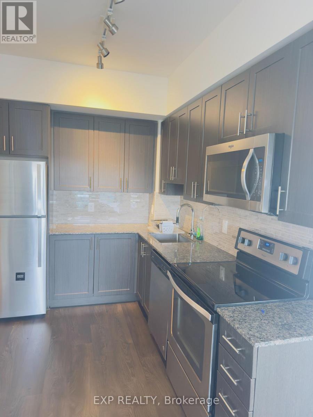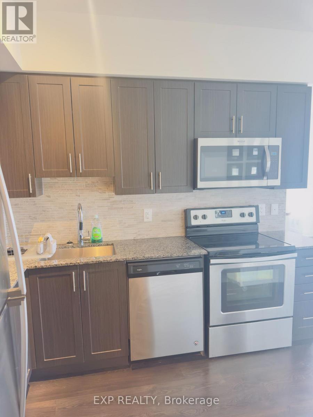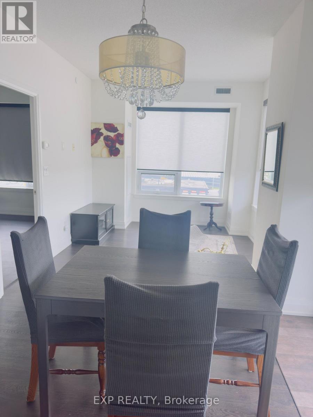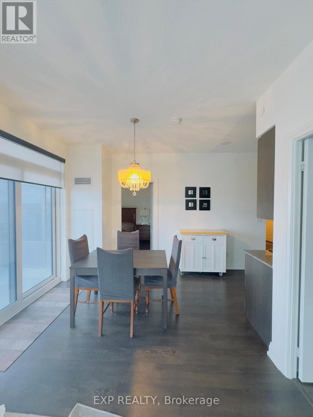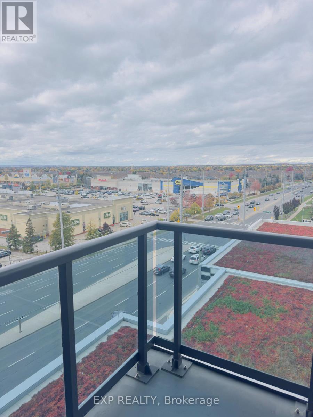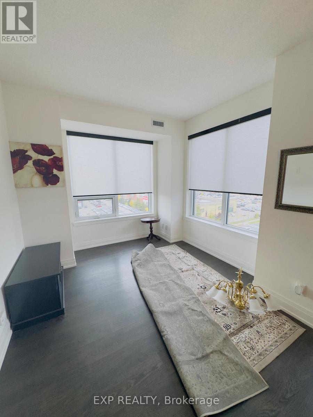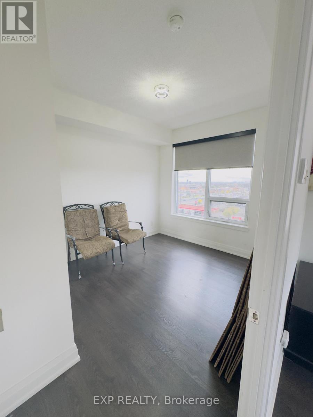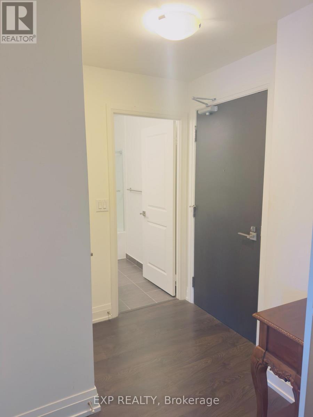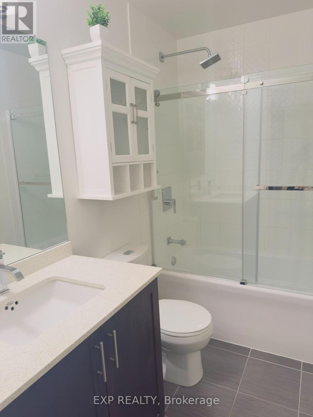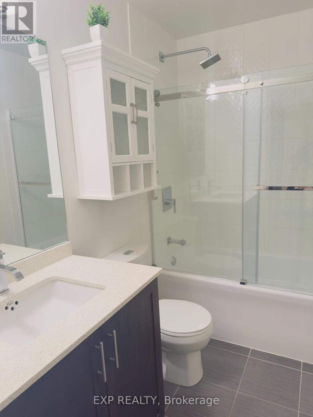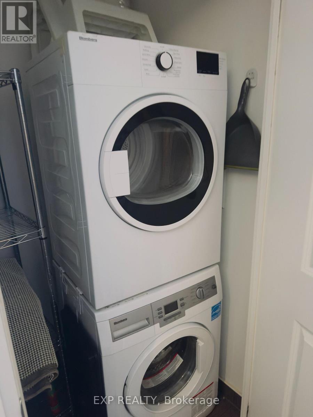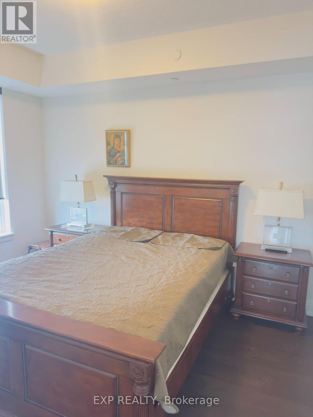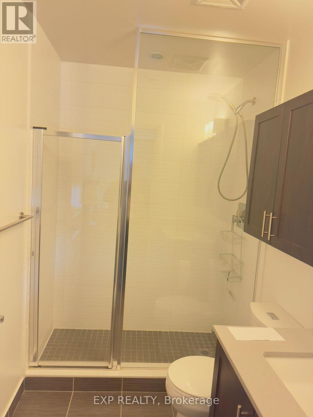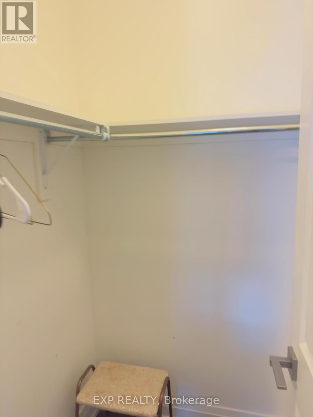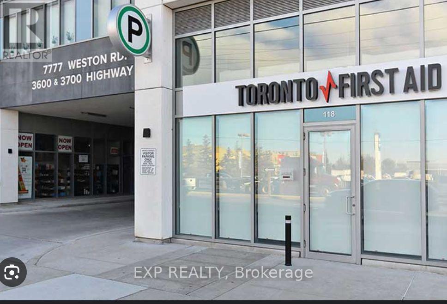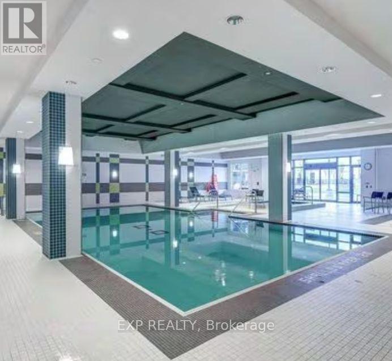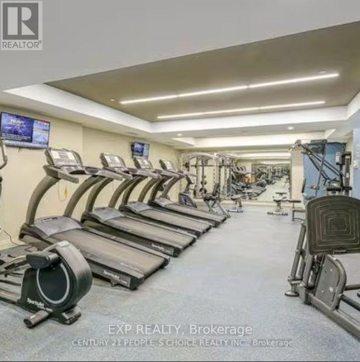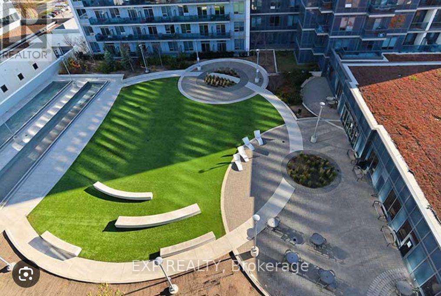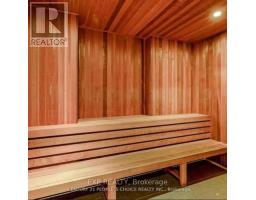608 - 3700 Highway 7 Way W Vaughan, Ontario L4L 0G8
$3,100 Monthly
**Welcome to the Heart of Vaughan at Centro Square Condos!**Discover this bright and beautifully maintained **partially furnished 2-bedroom, 2-bathroom corner suite** offering a stunning **northwest view** and spacious **private balcony**-perfect for enjoying sunsets or morning coffee. The open-concept layout features **floor-to-ceiling windows** that fill the space with natural light and **laminate flooring throughout** for a seamless, modern look.The upgraded **kitchen** is both stylish and functional, showcasing **stainless steel appliances**, **extended cabinetry**, a sleek **backsplash**, and ample storage. Both bedrooms are generously sized with large windows and closets, while the **two full bathrooms** feature **upgraded glass shower enclosures** and elegant finishes.Enjoy the convenience of an **oversized parking spot** located close to the elevator.Centro Square offers an impressive selection of **luxury amenities** designed for comfort and lifestyle - including a **24-hour concierge**, **indoor pool**, **hot tub**, **gym**, **yoga studio**, **sauna**, **party room**, and **rooftop terrace** with panoramic city views.Located in one of Vaughan's most desirable areas, this condo is steps to **shops, restaurants such as #Scaddabush, #ChopSteakhouse, Cineples Cinemas Movie theater.. cafes, and grocery stores**, and minutes from the **Vaughan Metropolitan Centre subway**, **Vaughan Mills Shopping Centre**, IKEA and **Highways 400/407**, providing easy access across the GTA. Perfect for professionals, downsizers, or someone seeking a vibrant urban lifestyle in a prime location, this suite combines modern finishes, outstanding amenities, and unbeatable convenience - a place you'll be proud to call home in the heart of Vaughan. (id:50886)
Property Details
| MLS® Number | N12500122 |
| Property Type | Single Family |
| Community Name | Vaughan Corporate Centre |
| Amenities Near By | Golf Nearby, Place Of Worship, Public Transit |
| Community Features | Pets Not Allowed, Community Centre |
| Features | Conservation/green Belt, Balcony, Carpet Free |
| Parking Space Total | 1 |
| Pool Type | Indoor Pool |
Building
| Bathroom Total | 2 |
| Bedrooms Above Ground | 2 |
| Bedrooms Total | 2 |
| Age | 6 To 10 Years |
| Amenities | Exercise Centre |
| Basement Type | None |
| Cooling Type | Central Air Conditioning |
| Exterior Finish | Concrete |
| Fire Protection | Security System |
| Flooring Type | Laminate |
| Heating Fuel | Natural Gas |
| Heating Type | Coil Fan, Forced Air, Not Known |
| Size Interior | 700 - 799 Ft2 |
| Type | Apartment |
Parking
| Underground | |
| Garage |
Land
| Acreage | No |
| Land Amenities | Golf Nearby, Place Of Worship, Public Transit |
Rooms
| Level | Type | Length | Width | Dimensions |
|---|---|---|---|---|
| Main Level | Living Room | 6.1 m | 3.05 m | 6.1 m x 3.05 m |
| Main Level | Kitchen | 2 m | 1.75 m | 2 m x 1.75 m |
| Main Level | Primary Bedroom | 3.66 m | 3.05 m | 3.66 m x 3.05 m |
| Main Level | Bedroom 2 | 3.05 m | 3.05 m | 3.05 m x 3.05 m |
| Main Level | Laundry Room | 2 m | 3 m | 2 m x 3 m |
Contact Us
Contact us for more information
Anna Maccani
Salesperson
(416) 899-4618
www.maccanigroup.com/
www.linkedin.com/profile/view?id=182539604&trk=nav_responsive_tab_profile
(866) 530-7737

