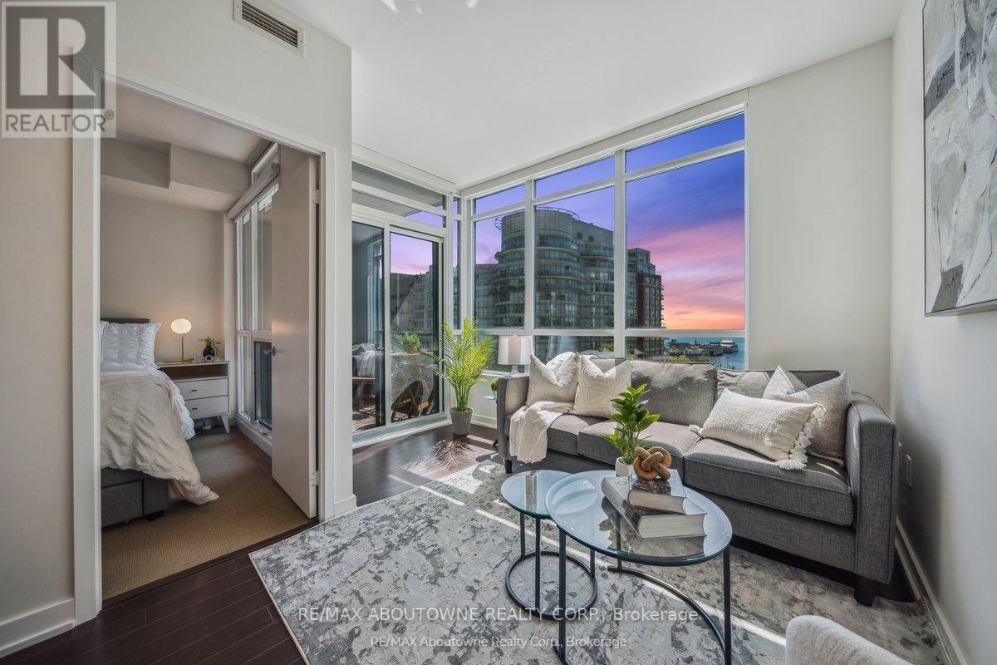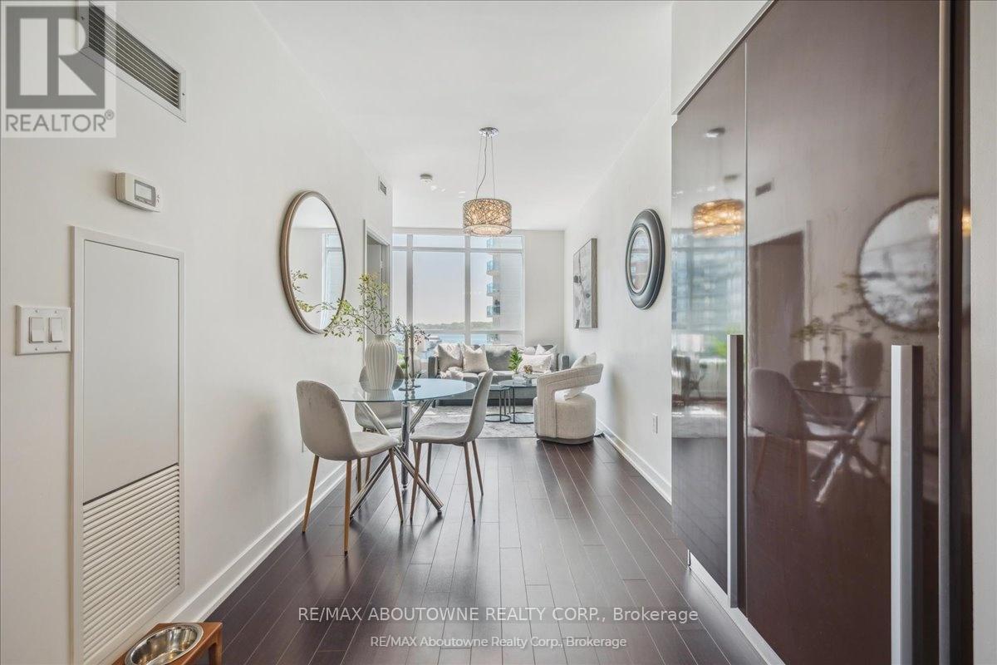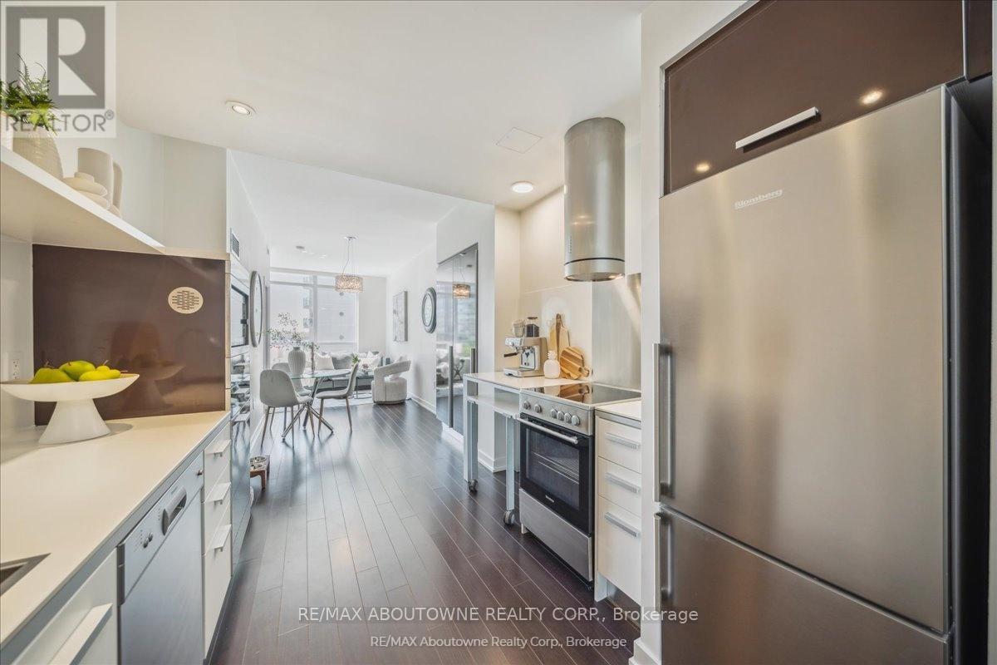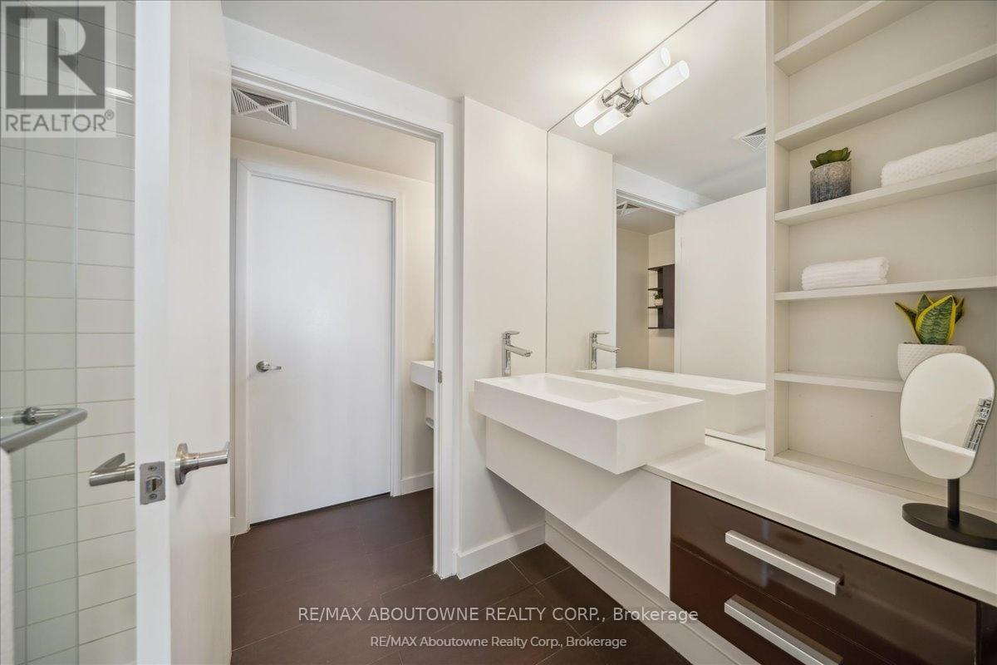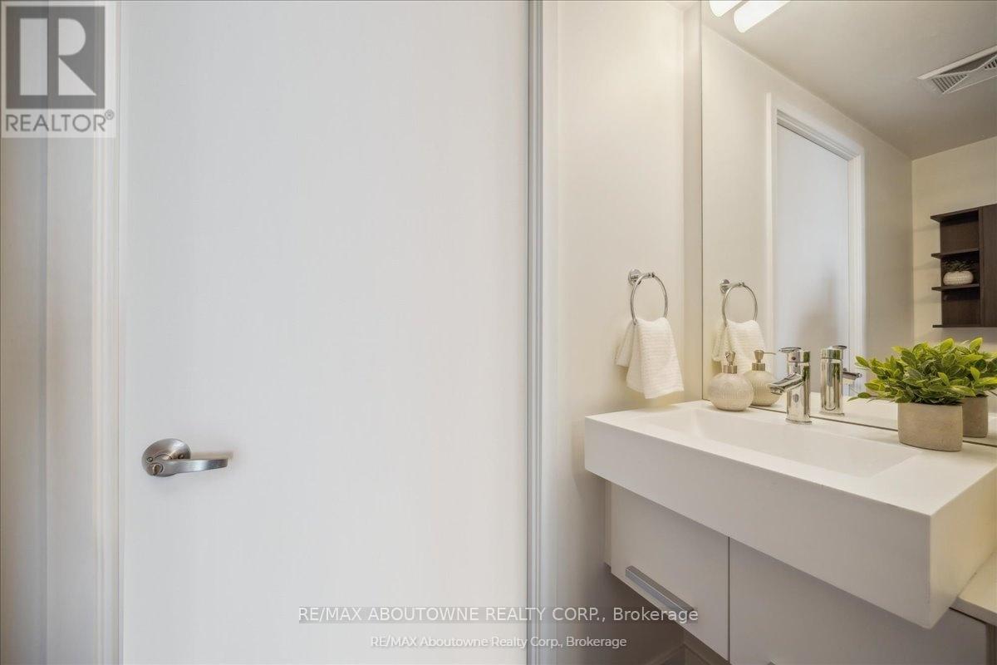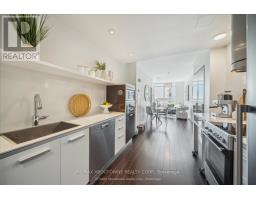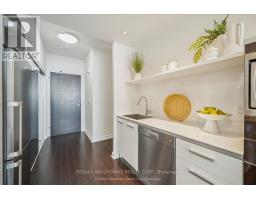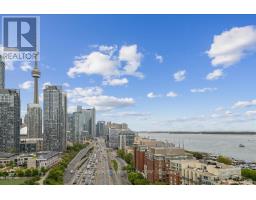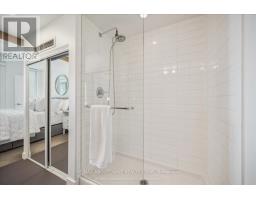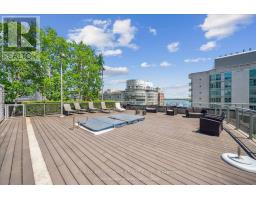608 - 38 Dan Leckie Way Toronto, Ontario M5V 2V6
$584,900Maintenance, Heat, Common Area Maintenance, Water, Parking
$441.71 Monthly
Maintenance, Heat, Common Area Maintenance, Water, Parking
$441.71 MonthlyExperience exceptional urban living in this 1+den condo at Cityplace's Panorama Condos, where stunning views and thoughtful design create an outstanding home. The contemporary Italian kitchen is a chef's dream, offering elegant cabinetry, modern full-height pantry units, and a discreet cooking island with a roll-out table, combining both style and functionality. The space is equipped with stainless steel appliances, including a new refrigerator and stove arriving in 2024, and features a stainless steel sink and high-gloss backsplash for added sophistication. All popcorn ceilings have been removed, adding to the sleek/modern feel. The spacious living room and outdoor patio showcases breathtaking views of Lake Ontario, bringing the vibrant Toronto energy into your home. The versatile den includes a modern built-in desk, and murphy bed, making it perfect for use as both an office and guest room. Ample closet space throughout ensures easy organization and maximization of the living area. Residents benefit from an array of building amenities that enhance the living experience. Enjoy peace of mind with 24-hour concierge and security services. Host guests in one of the guest suites or take advantage of underground guest parking. The eighth-floor rooftop patio is an oasis, featuring an alfresco bar, hot tub, BBQ pit, fireplace, and showers ideal for entertainment or relaxation. Stay active in a state-of-the-art fitness center and unwind in the relaxing saunas. The building also includes a mini theatre, a party room with billiards and card tables, and an internet café for entertainment. For work, a conference/boardroom is available, and large storage lockers add convenience. Situated in a prime location, the condo offers proximity to King West, the Waterfront, and the Entertainment District, with easy access to TTC, trails, and highways. This is a unique opportunity to enjoy the best of Toronto living in an exceptional setting, where comfort and community converge. (id:50886)
Property Details
| MLS® Number | C12183827 |
| Property Type | Single Family |
| Community Name | Waterfront Communities C1 |
| Amenities Near By | Park, Public Transit |
| Community Features | Pet Restrictions |
| Features | Balcony, In Suite Laundry |
| Parking Space Total | 1 |
| View Type | View |
Building
| Bathroom Total | 1 |
| Bedrooms Above Ground | 1 |
| Bedrooms Below Ground | 1 |
| Bedrooms Total | 2 |
| Amenities | Security/concierge, Exercise Centre, Party Room, Storage - Locker |
| Appliances | Blinds, Dishwasher, Dryer, Microwave, Stove, Washer, Window Coverings, Refrigerator |
| Cooling Type | Central Air Conditioning |
| Exterior Finish | Concrete |
| Fire Protection | Alarm System, Smoke Detectors |
| Heating Fuel | Natural Gas |
| Heating Type | Forced Air |
| Size Interior | 600 - 699 Ft2 |
| Type | Apartment |
Parking
| Underground | |
| Garage |
Land
| Acreage | No |
| Land Amenities | Park, Public Transit |
Rooms
| Level | Type | Length | Width | Dimensions |
|---|---|---|---|---|
| Main Level | Kitchen | 2.99 m | 2.66 m | 2.99 m x 2.66 m |
| Main Level | Living Room | 3.42 m | 3.31 m | 3.42 m x 3.31 m |
| Main Level | Dining Room | 2.66 m | 2.7 m | 2.66 m x 2.7 m |
| Main Level | Bedroom | 2.98 m | 2.87 m | 2.98 m x 2.87 m |
| Main Level | Den | 2.72 m | 2.18 m | 2.72 m x 2.18 m |
Contact Us
Contact us for more information
Paul Breakey
Salesperson
1235 North Service Rd W #100d
Oakville, Ontario L6M 3G5
(905) 338-9000

