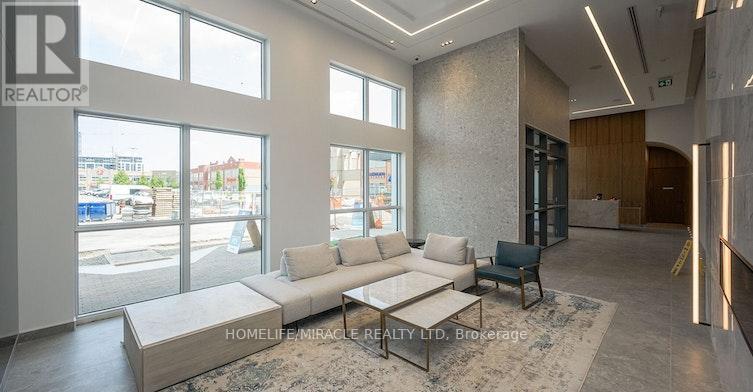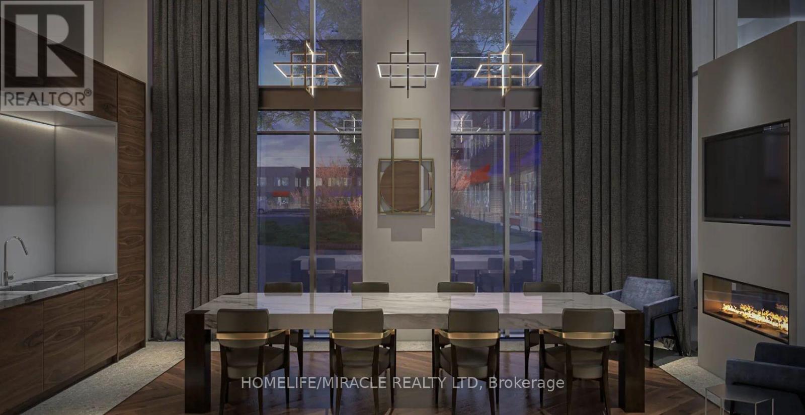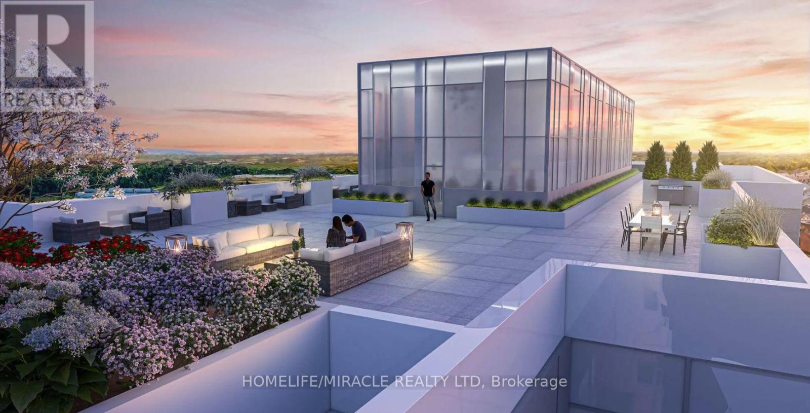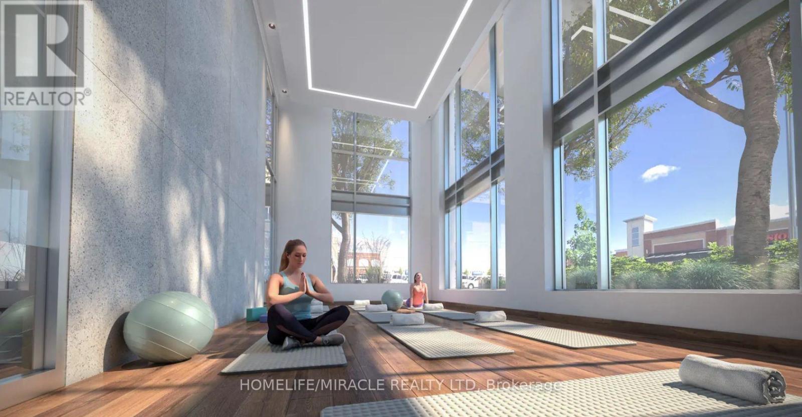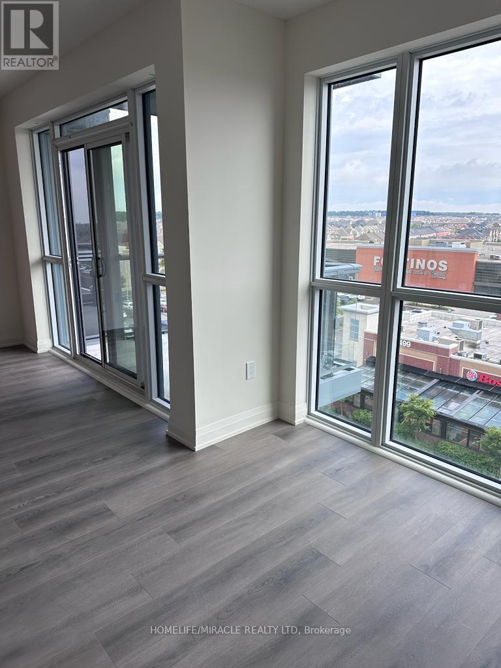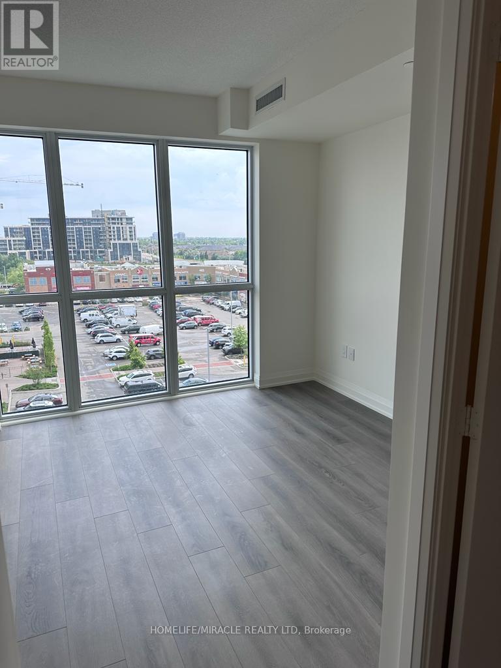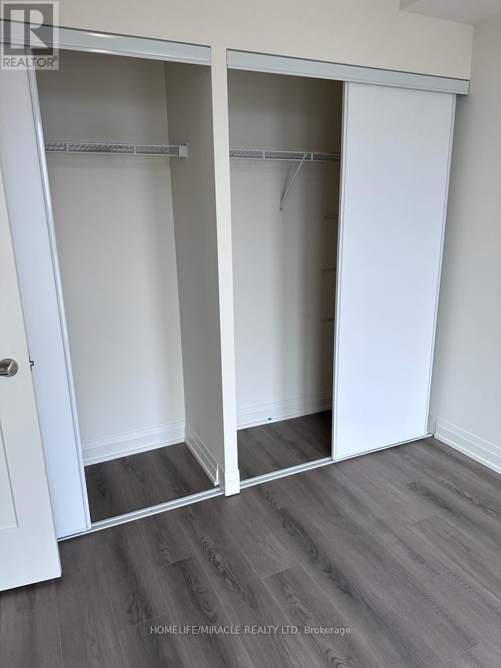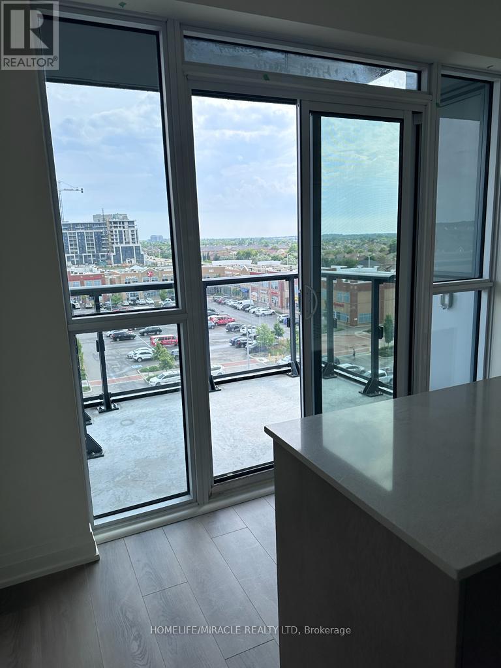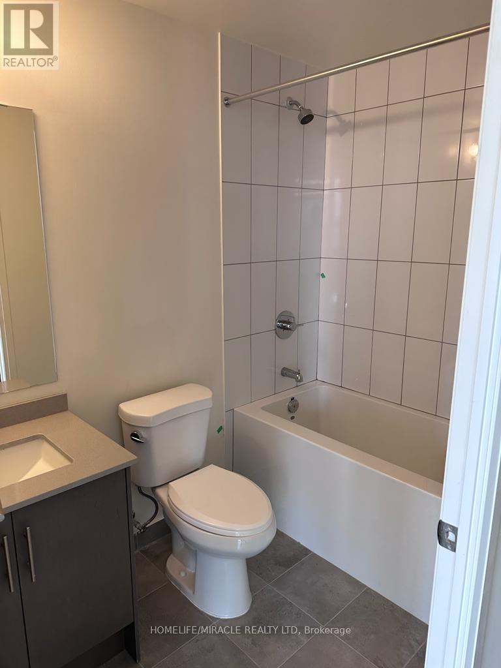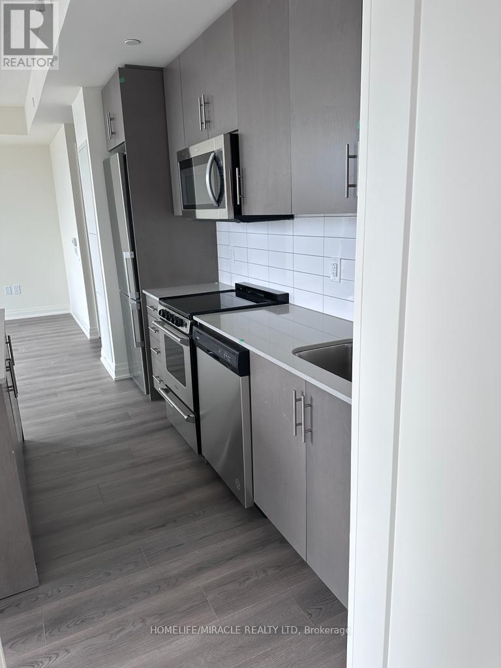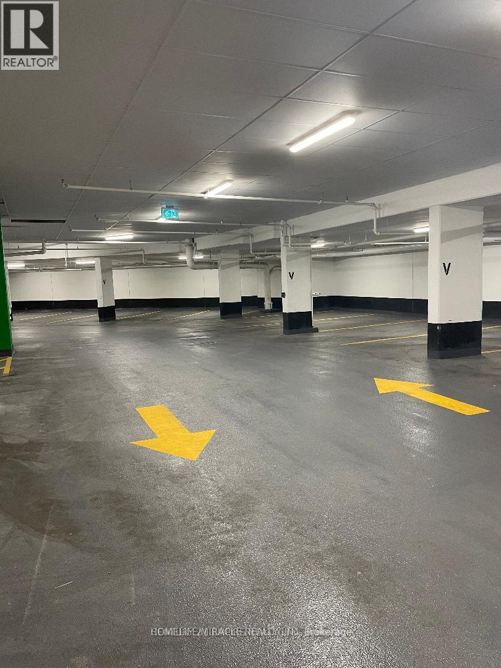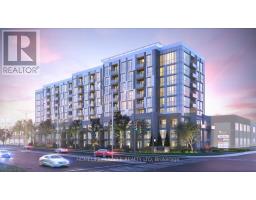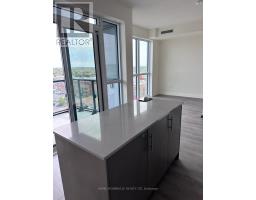608 - 509 Dundas Street W Oakville, Ontario L6M 5P4
$2,200 Monthly
Stunning 1 Bedroom + Den + Balcony with 1 Parking & Locker in Prime Boutique Low-Rise Dunwest Condos by Greenpark. Fully-Upgraded Neutral Decor With Laminate Floors, Smooth Ceilings, Stainless Steel Appliances, Quartz Counters, Breakfast Bar/Centre Island, 9 Foot Ceilings. Building Has Concierge, Exercise Room, Rooftop Patio, Yoga Room, Party Room, Etc. Prime Location Next To Fortinos, Restaurants, Transit, Walk To Top Schools, Trails, Minutes To Hwys 403 & 407, 6 minutes to Oakville Trafalgar Hospital. Families will appreciate the proximity to good schools, while the Sixteen Mile Sports Complex offers a myriad of recreational activities. (id:50886)
Property Details
| MLS® Number | W12205578 |
| Property Type | Single Family |
| Community Name | 1008 - GO Glenorchy |
| Community Features | Pets Not Allowed |
| Features | Balcony |
| Parking Space Total | 1 |
Building
| Bathroom Total | 1 |
| Bedrooms Above Ground | 1 |
| Bedrooms Below Ground | 1 |
| Bedrooms Total | 2 |
| Cooling Type | Central Air Conditioning |
| Exterior Finish | Brick |
| Flooring Type | Laminate |
| Heating Fuel | Natural Gas |
| Heating Type | Forced Air |
| Size Interior | 600 - 699 Ft2 |
| Type | Apartment |
Parking
| Underground | |
| Garage |
Land
| Acreage | No |
Rooms
| Level | Type | Length | Width | Dimensions |
|---|---|---|---|---|
| Flat | Living Room | 3.4 m | 2.49 m | 3.4 m x 2.49 m |
| Flat | Dining Room | 3.4 m | 2.49 m | 3.4 m x 2.49 m |
| Flat | Kitchen | 3.35 m | 3.35 m | 3.35 m x 3.35 m |
| Flat | Primary Bedroom | 3.48 m | 3.15 m | 3.48 m x 3.15 m |
| Flat | Den | 2.51 m | 2.13 m | 2.51 m x 2.13 m |
Contact Us
Contact us for more information
Sim Randhawa
Salesperson
821 Bovaird Dr West #31
Brampton, Ontario L6X 0T9
(905) 455-5100
(905) 455-5110


