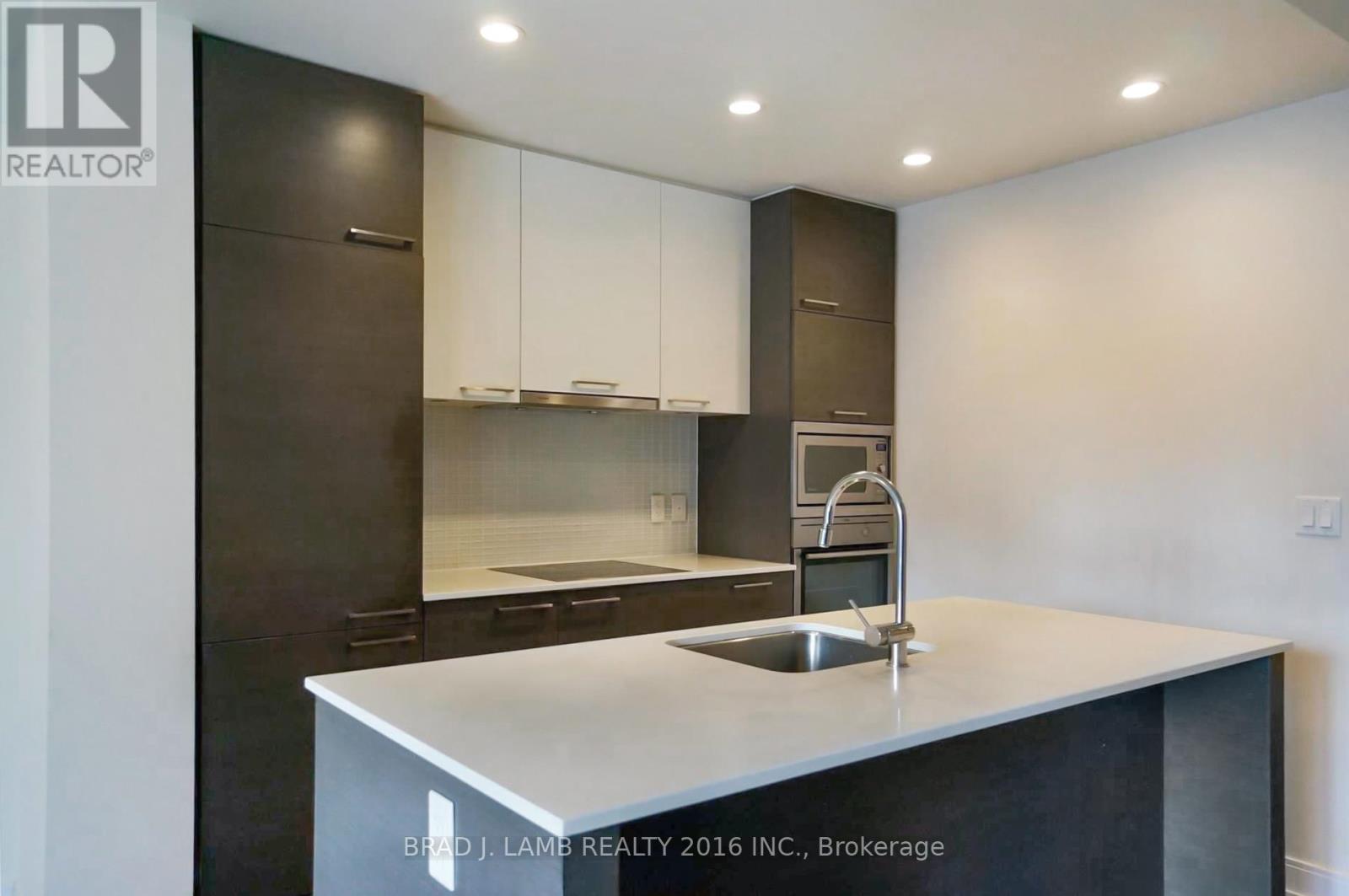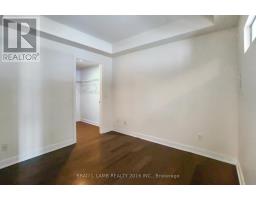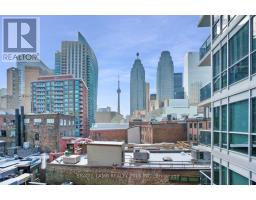608 - 55 Front Street E Toronto, Ontario M5E 0A7
$2,700 Monthly
Live In The Berczy! Very Bright & Spacious 1-Bedroom + 1 Bath 650 Sq Ft Plus Large Balcony. One Of The Most Sought-After Buildings In The City Steps To St. Lawrence Market, directly across the street from Berczy Park, The Flat Iron Building, The Financial District, 24hr public transit and The Distillery District. Large balcony with a postcard view of the CN Tower. All Full-Size High-End Appliances. Spacious Open Concept, Floor To Ceiling Windows, large Master walk-in closet, plus huge storage locker included. 24hr concierge. **** EXTRAS **** Walk to absolutely everything this city has to offer. Building offers 24hr concierge, state-of-the-art gym, modern lounge and rec room, pet spa and media rooms. Designer kitchen, custom window coverings, hardwood floors and large locker. (id:50886)
Property Details
| MLS® Number | C9417036 |
| Property Type | Single Family |
| Community Name | Waterfront Communities C8 |
| AmenitiesNearBy | Park, Public Transit |
| CommunityFeatures | Pet Restrictions |
| Features | Balcony |
| ViewType | View |
Building
| BathroomTotal | 1 |
| BedroomsAboveGround | 1 |
| BedroomsTotal | 1 |
| Amenities | Exercise Centre, Party Room, Visitor Parking, Storage - Locker, Security/concierge |
| CoolingType | Central Air Conditioning |
| ExteriorFinish | Brick |
| FireProtection | Security System |
| FlooringType | Hardwood |
| HeatingFuel | Natural Gas |
| HeatingType | Forced Air |
| SizeInterior | 599.9954 - 698.9943 Sqft |
| Type | Apartment |
Parking
| Underground |
Land
| Acreage | No |
| LandAmenities | Park, Public Transit |
Rooms
| Level | Type | Length | Width | Dimensions |
|---|---|---|---|---|
| Flat | Living Room | 6.58 m | 3.05 m | 6.58 m x 3.05 m |
| Flat | Dining Room | 6.58 m | 3.05 m | 6.58 m x 3.05 m |
| Flat | Kitchen | 3.14 m | 2.43 m | 3.14 m x 2.43 m |
| Flat | Primary Bedroom | 3.04 m | 2.93 m | 3.04 m x 2.93 m |
Interested?
Contact us for more information
Andrew John Bonello
Salesperson
778 King Street West
Toronto, Ontario M5V 1N6



































