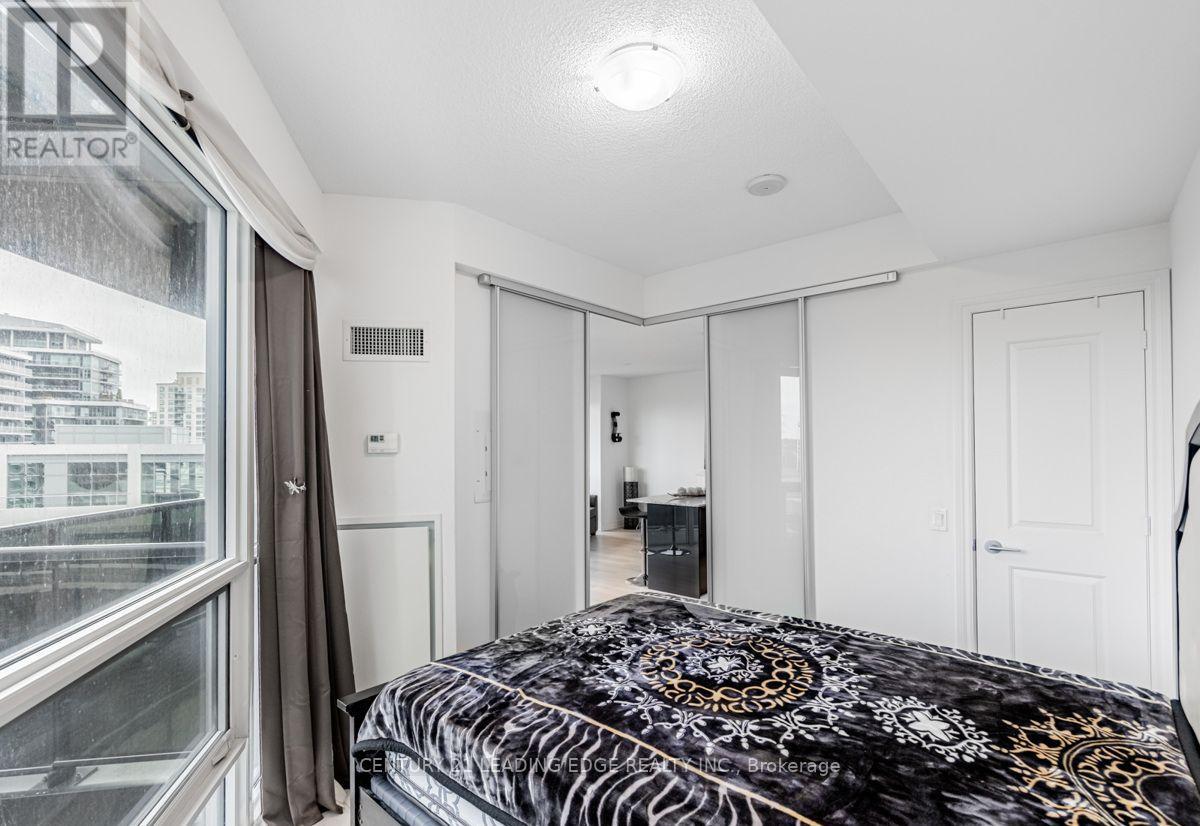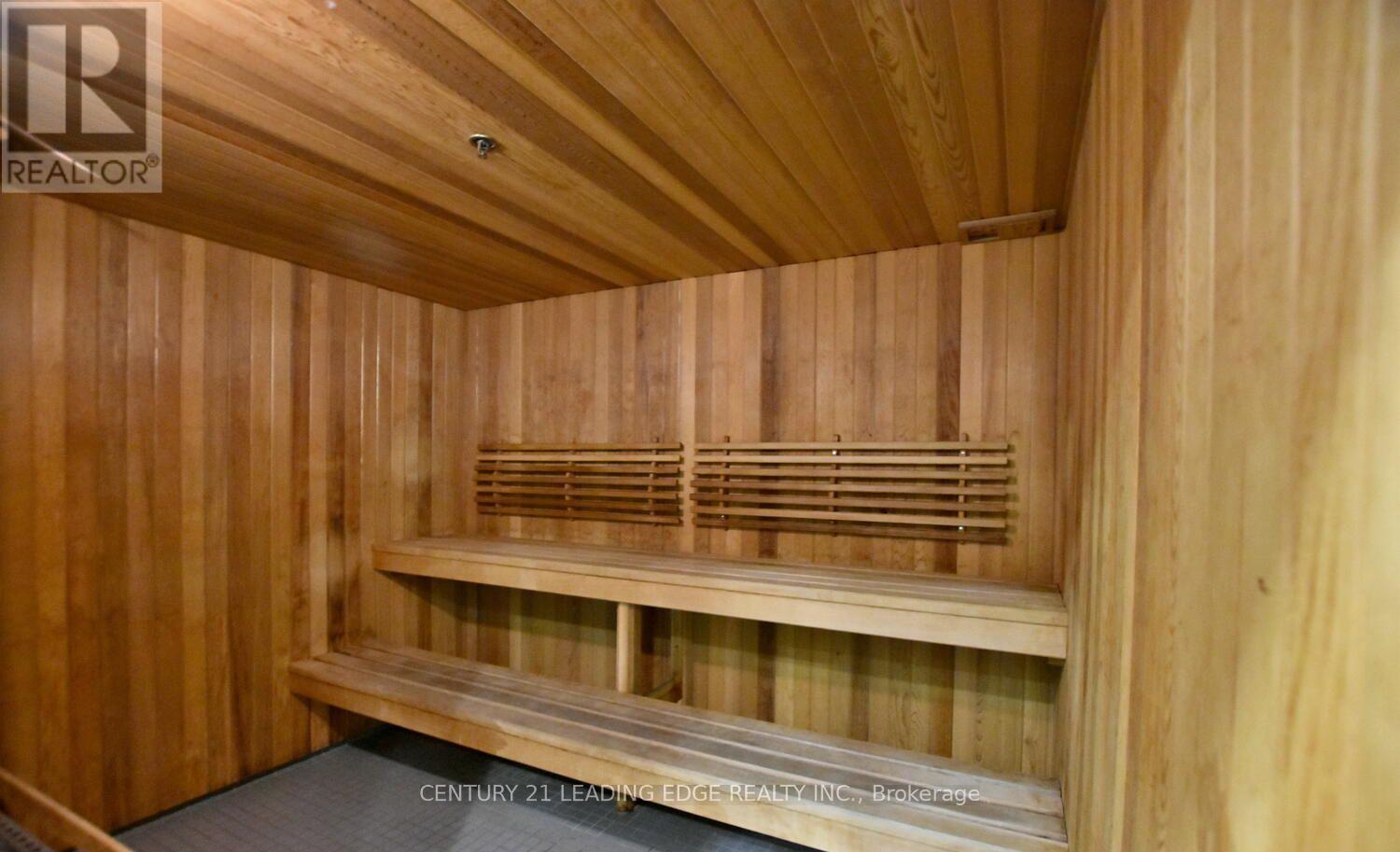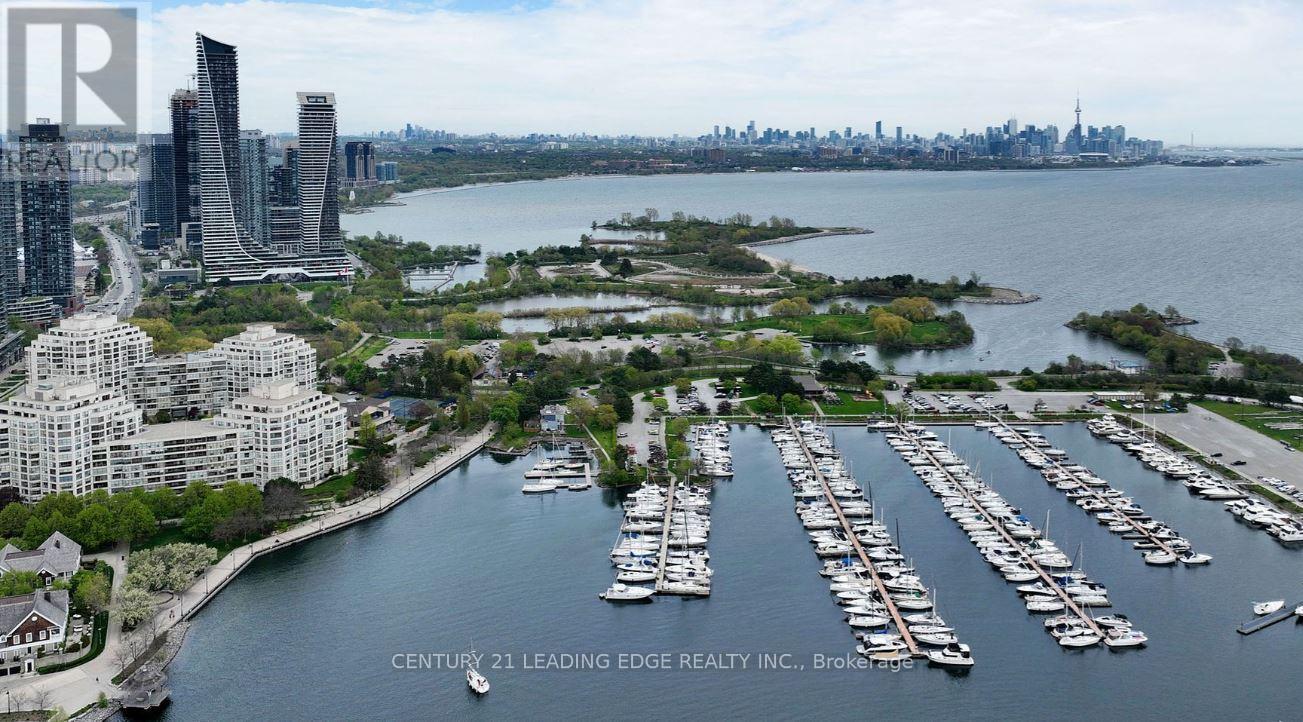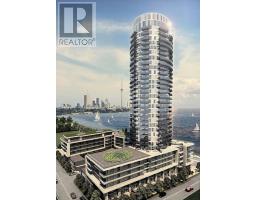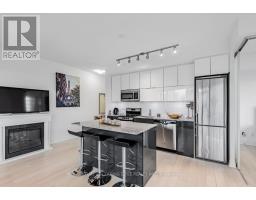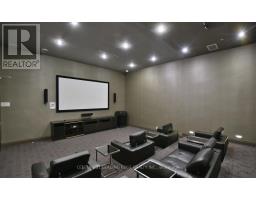608 - 80 Marine Parade Drive Toronto (Mimico), Ontario M8V 0A3
$2,800 Monthly
Bright & Spacious 1 Bedroom+ 1 Parking In The Waterscapes Mimico. 9 feet ceiling high, Large Windows floor to ceiling in living & dining. Upgraded Laminate floor throughout, Beautiful 2 tone Kitchen with extra tall cabinets, S/S Appliances, built in microwave/fan, Centre island with breakfast bar overlooking floor to ceiling windows, spacious Living space & dining area. Walk out to Huge Balcony Extending The Full Length Of The Apartment With Breathtaking Panoramic Views. Generous size Bedroom with Windows floor to ceiling wake up with plenty of natural light & walk-in closet. Ensuite laundry Room. Close To All Amenities, Lake front, Public trans, Minutes Away From Downtown Toronto. Amenities Include- State Of The Art Fitness Centre,Sauna, Whirlpool & indoor Swimming Pool, Underground Parking & Storage Unit Included **** EXTRAS **** Some of the cities finest restaurant and coffee shops at your door steps. Trails, water front, Marina and more. (id:50886)
Property Details
| MLS® Number | W9241959 |
| Property Type | Single Family |
| Community Name | Mimico |
| AmenitiesNearBy | Beach, Hospital, Marina, Park |
| CommunityFeatures | Pet Restrictions |
| Features | Conservation/green Belt, Balcony |
| ParkingSpaceTotal | 1 |
| ViewType | View |
Building
| BathroomTotal | 1 |
| BedroomsAboveGround | 1 |
| BedroomsTotal | 1 |
| Amenities | Storage - Locker |
| Appliances | Dishwasher, Dryer, Microwave, Refrigerator, Stove, Washer, Window Coverings |
| CoolingType | Central Air Conditioning |
| ExteriorFinish | Concrete |
| FlooringType | Laminate, Ceramic |
| HeatingFuel | Natural Gas |
| HeatingType | Forced Air |
| Type | Apartment |
Land
| AccessType | Marina Docking |
| Acreage | No |
| LandAmenities | Beach, Hospital, Marina, Park |
Rooms
| Level | Type | Length | Width | Dimensions |
|---|---|---|---|---|
| Main Level | Living Room | 2.8 m | 4.89 m | 2.8 m x 4.89 m |
| Main Level | Dining Room | 2.8 m | 4.89 m | 2.8 m x 4.89 m |
| Main Level | Kitchen | 2.46 m | 3.89 m | 2.46 m x 3.89 m |
| Main Level | Eating Area | 2.46 m | 3.89 m | 2.46 m x 3.89 m |
| Main Level | Laundry Room | 1.2 m | 1.2 m | 1.2 m x 1.2 m |
| Main Level | Bedroom | 2.74 m | 3.48 m | 2.74 m x 3.48 m |
https://www.realtor.ca/real-estate/27258751/608-80-marine-parade-drive-toronto-mimico-mimico
Interested?
Contact us for more information
Hicham S Farhat
Broker





















