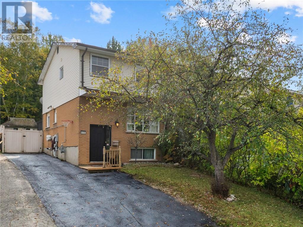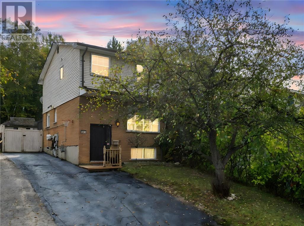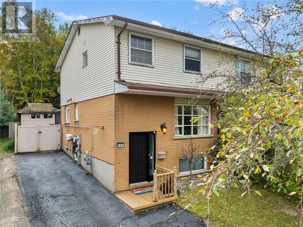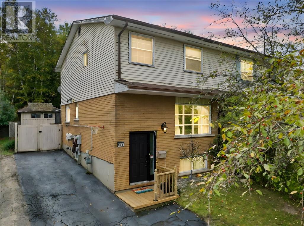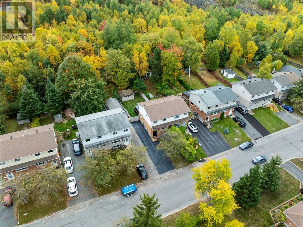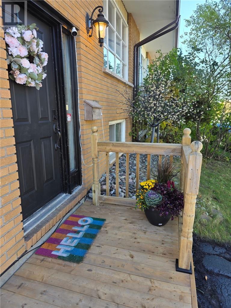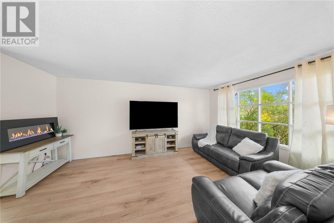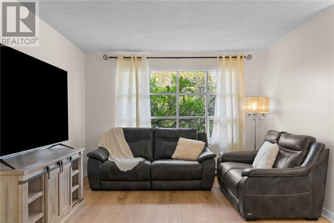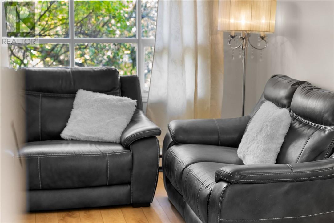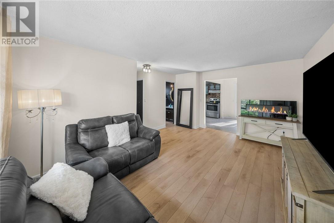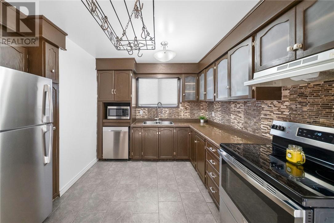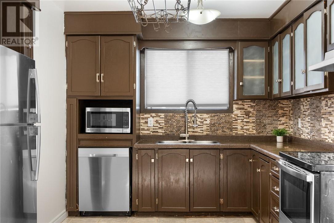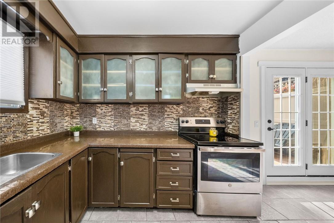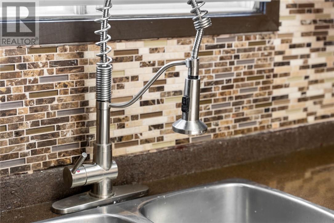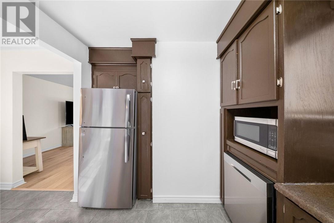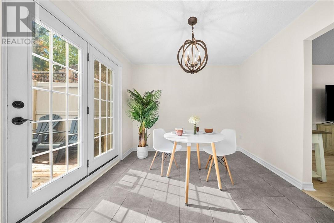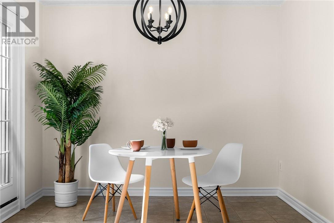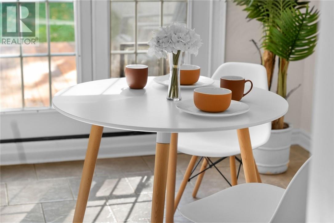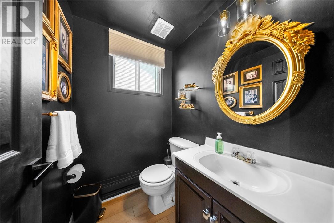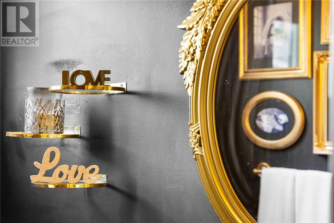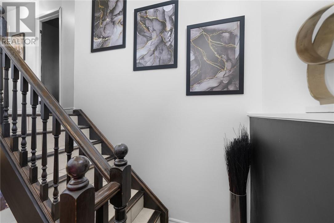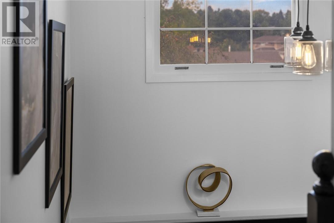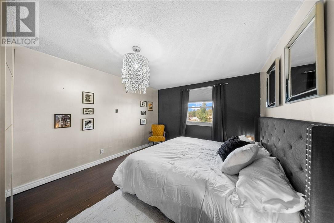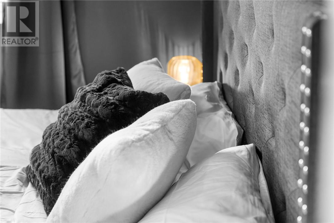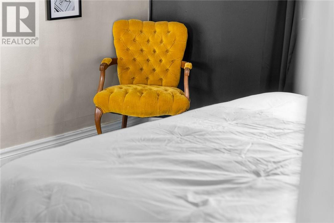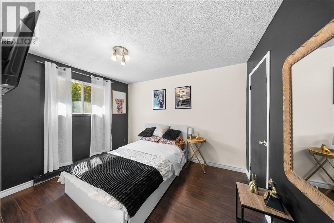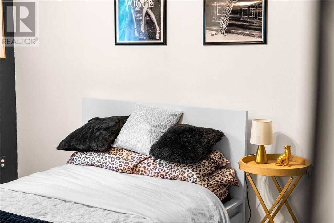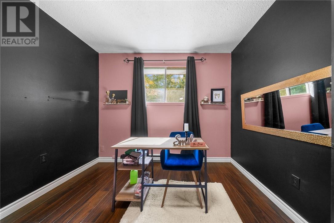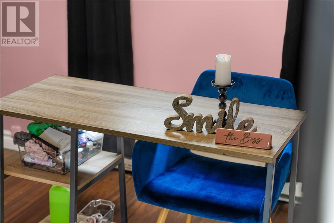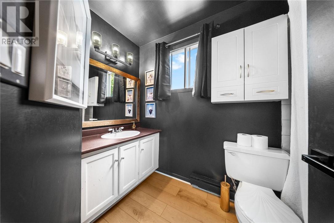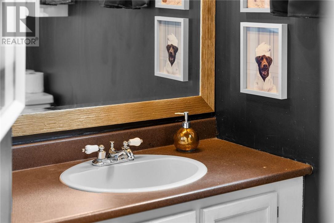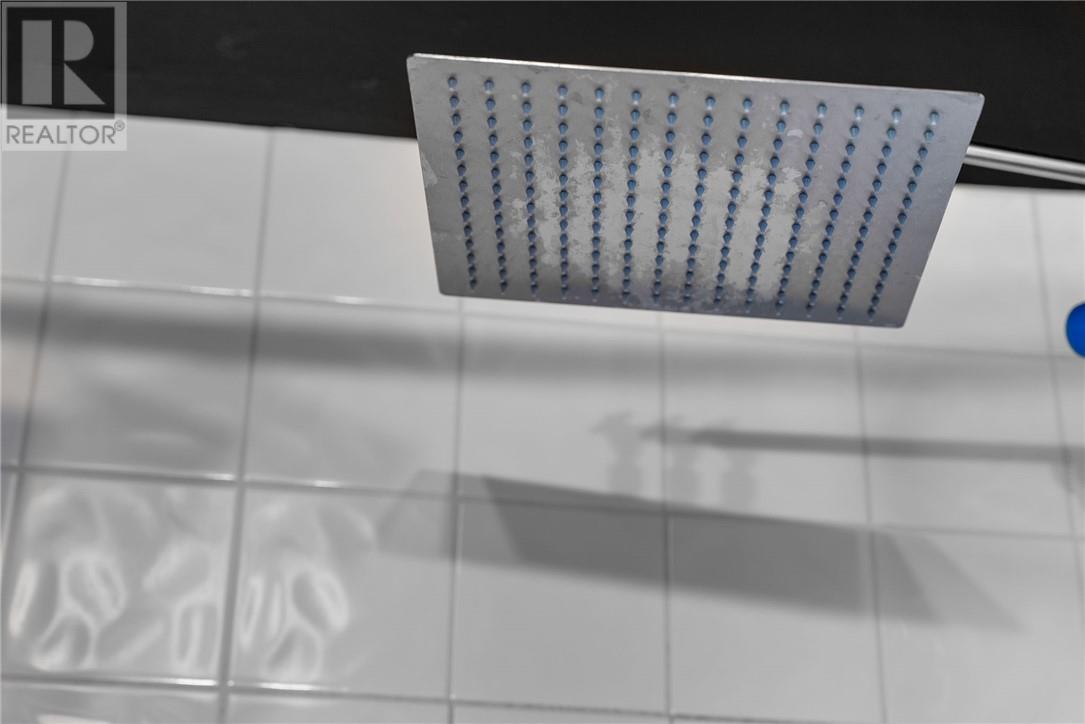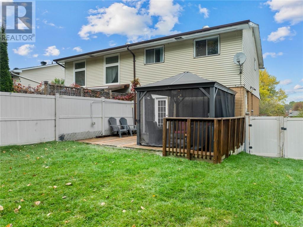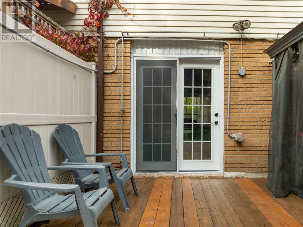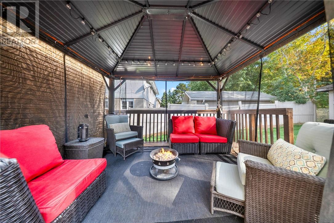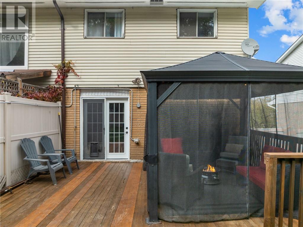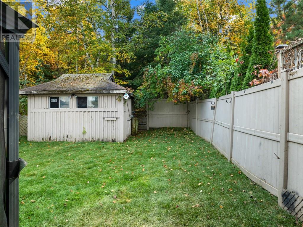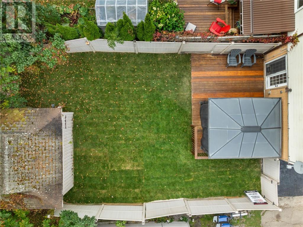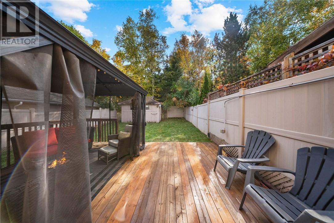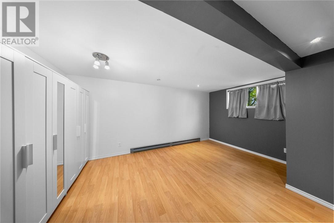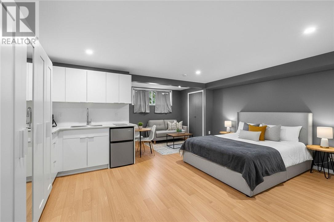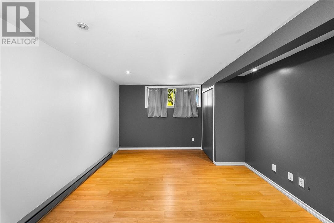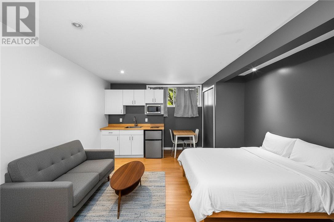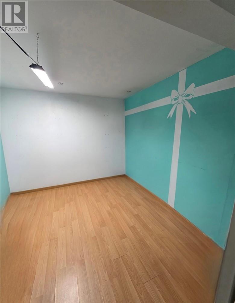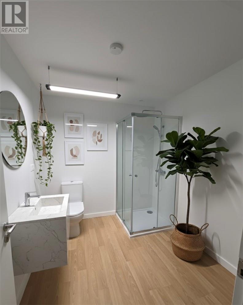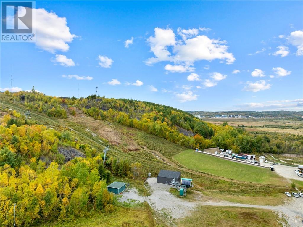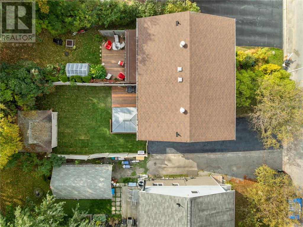608 Beatrice Crescent Sudbury, Ontario P3A 5B5
$364,000
Step inside this beautifully refreshed 3-bedroom, 1.5-bath home and feel the difference immediately. Recently improved and thoughtfully updated, this property shines brighter than ever. A perfect chance to secure your place in one of Sudbury’s most central neighbourhoods. The main level greets you with fresh paint, new flooring, living room and a bright, open feel. A stylish half-bath adds convenience, while the dining area and kitchen flow effortlessly toward your private backyard. Out back, enjoy new sod, a freshly stained deck, and a hardtop gazebo, a rare oasis with no neighbours behind, offering the peace and privacy you’ve been waiting for. Upstairs, three comfortable bedrooms and a full bath provide space for the whole family with some new flooring. The basement, partially refreshed, holds incredible potential, whether you imagine a cozy rec-room or potentially an income-generating secondary suite, the choice is yours. This is more than a home, it’s an opportunity to start building equity in a vibrant community just steps from Adanac Ski Hill, trails, Costco, Winners, dining, and the theatre. (id:50886)
Property Details
| MLS® Number | 2125070 |
| Property Type | Single Family |
| Amenities Near By | Playground, Public Transit, Ski Area |
| Community Features | Family Oriented, Recreational Facilities, School Bus |
| Equipment Type | Water Heater |
| Pool Type | Above Ground Pool |
| Rental Equipment Type | Water Heater |
| Road Type | Paved Road |
| Storage Type | Storage |
Building
| Bathroom Total | 2 |
| Bedrooms Total | 3 |
| Basement Type | Full |
| Cooling Type | Window Air Conditioner |
| Exterior Finish | Brick, Other, Vinyl |
| Flooring Type | Vinyl, Other |
| Half Bath Total | 1 |
| Heating Type | Baseboard Heaters |
| Roof Material | Asphalt Shingle |
| Roof Style | Unknown |
| Stories Total | 2 |
| Type | House |
| Utility Water | Municipal Water |
Land
| Acreage | No |
| Fence Type | Fence |
| Land Amenities | Playground, Public Transit, Ski Area |
| Sewer | Municipal Sewage System |
| Size Total Text | 4,051 - 7,250 Sqft |
| Zoning Description | R2-2 |
Rooms
| Level | Type | Length | Width | Dimensions |
|---|---|---|---|---|
| Second Level | Bedroom | 9.5 x 8.5 | ||
| Second Level | Bedroom | 12 x 10 | ||
| Second Level | Primary Bedroom | 13.5 x 12 | ||
| Lower Level | Den | 11 x 10 | ||
| Lower Level | Recreational, Games Room | 17 x 11.5 | ||
| Main Level | Kitchen | 9 x 9.5 | ||
| Main Level | Dining Room | 10 x 9.2 | ||
| Main Level | Living Room | 17.5 x 11.5 |
https://www.realtor.ca/real-estate/28954595/608-beatrice-crescent-sudbury
Contact Us
Contact us for more information
Jennifer Faulkner
Salesperson
(705) 688-0082
860 Lasalle Blvd
Sudbury, Ontario P3A 1X5
(705) 688-0007
(705) 688-0082

