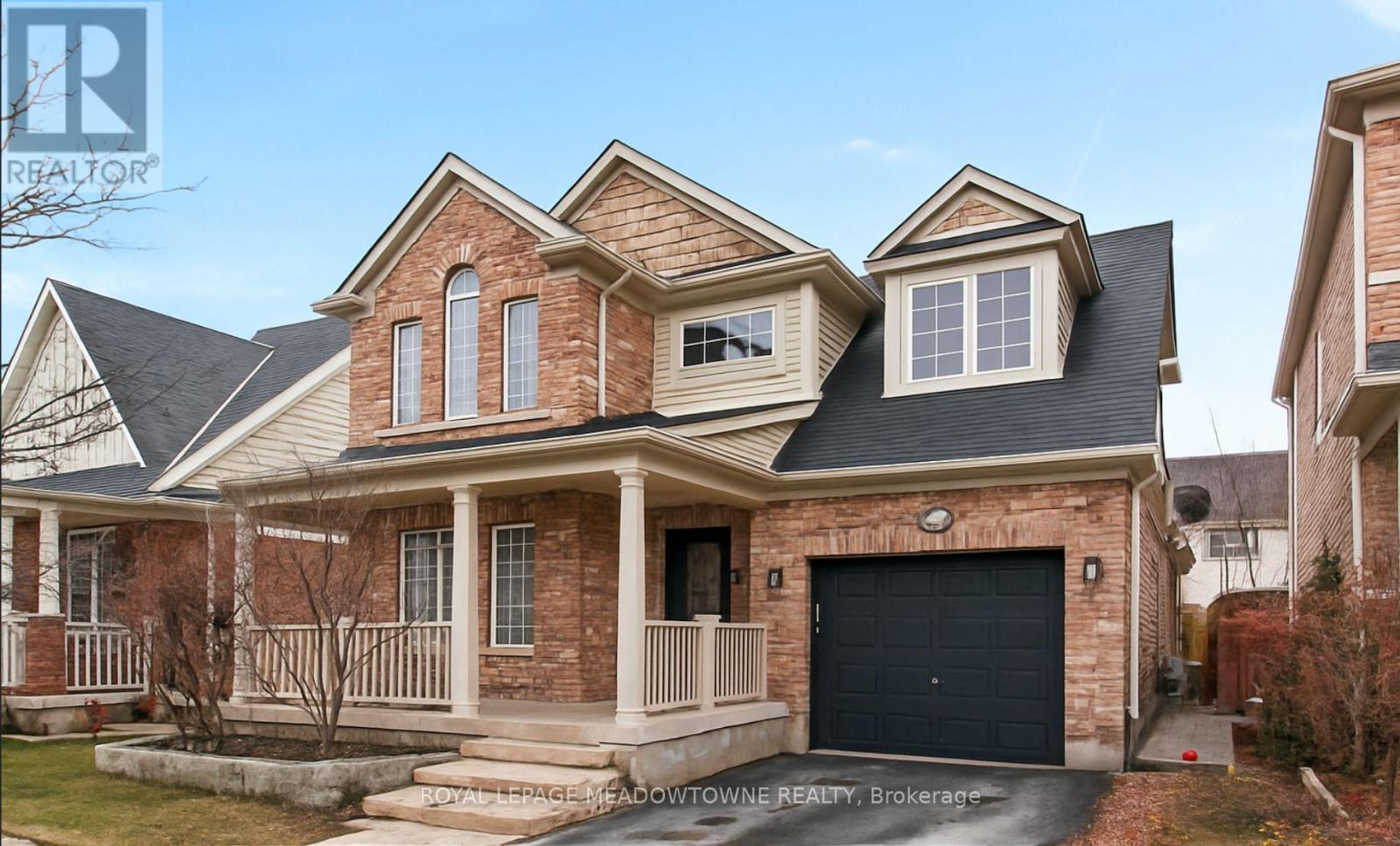608 Brothers Crescent Milton, Ontario L9T 0G8
$1,124,900
Welcome to 608 Brothers Crescent a true gem in one of Miltons most desirable family-friendly neighbourhoods. This beautifully upgraded Shady Glen model by Mattamy Homes sits on a quiet crescent and offers the perfect blend of luxury, comfort, and functionality. Boasting over $50,000 in premium upgrades and an EV Charger, with a Separate entrance from the garage to the basement. This home features engineered hardwood flooring throughout the main level, staircase, and upper hallway (2022), a gourmet kitchen with granite countertops, stainless steel appliances, gas stove, and stylish new tile flooring (2022). The spacious family room is warm and inviting, anchored by a cozy gas fireplace and filled with natural light with and Arched Vaulted ceiling.Upstairs, you'll find three generous bedrooms, including a large primary suite with a walk-in closet and a newly renovated glass-enclosed shower and deep soaker tub. A convenient second-floor laundry room and upgraded hallway flooring add both beauty and practicality.The finished basement is a standout feature with 19 pot lights, a large recreation area, and a separate kids play zone or den perfect for families needing flexible space. Step outside to your own private backyard retreat fully fenced and professionally landscaped, complete with a large deck ideal for entertaining or relaxing.Additional updates include: New dryer (2022) & dishwasher (2022) Updated powder room (2022) with a Luxury Design, Pot lights throughout (2019) Roof, HVAC, and AC in excellent condition This show-stopper is turn-key and ideal for families or professionals seeking a home that checks every box. Close to parks, schools, shops, and transit this is Milton living at its finest. Dont miss your chance to own this incredible home! (id:50886)
Property Details
| MLS® Number | W12219365 |
| Property Type | Single Family |
| Community Name | 1028 - CO Coates |
| Amenities Near By | Hospital, Schools, Place Of Worship, Public Transit |
| Features | Sump Pump |
| Parking Space Total | 3 |
| Structure | Porch |
Building
| Bathroom Total | 3 |
| Bedrooms Above Ground | 3 |
| Bedrooms Total | 3 |
| Age | 16 To 30 Years |
| Amenities | Fireplace(s) |
| Appliances | Central Vacuum, Garage Door Opener Remote(s), Dishwasher, Dryer, Garage Door Opener, Stove, Washer, Water Treatment, Window Coverings, Refrigerator |
| Basement Development | Finished |
| Basement Type | Full (finished) |
| Construction Style Attachment | Detached |
| Cooling Type | Central Air Conditioning |
| Exterior Finish | Brick, Shingles |
| Fire Protection | Smoke Detectors |
| Fireplace Present | Yes |
| Fireplace Total | 1 |
| Flooring Type | Hardwood, Tile, Carpeted |
| Foundation Type | Concrete |
| Half Bath Total | 1 |
| Heating Fuel | Natural Gas |
| Heating Type | Forced Air |
| Stories Total | 2 |
| Size Interior | 1,500 - 2,000 Ft2 |
| Type | House |
| Utility Water | Municipal Water, Unknown |
Parking
| Garage |
Land
| Acreage | No |
| Fence Type | Fenced Yard |
| Land Amenities | Hospital, Schools, Place Of Worship, Public Transit |
| Sewer | Sanitary Sewer |
| Size Depth | 80 Ft ,4 In |
| Size Frontage | 36 Ft ,1 In |
| Size Irregular | 36.1 X 80.4 Ft |
| Size Total Text | 36.1 X 80.4 Ft|under 1/2 Acre |
Rooms
| Level | Type | Length | Width | Dimensions |
|---|---|---|---|---|
| Second Level | Bathroom | 2.73 m | 3.17 m | 2.73 m x 3.17 m |
| Second Level | Bathroom | 2.32 m | 2.12 m | 2.32 m x 2.12 m |
| Second Level | Primary Bedroom | 4.54 m | 4.41 m | 4.54 m x 4.41 m |
| Second Level | Bedroom 2 | 5.19 m | 3.14 m | 5.19 m x 3.14 m |
| Second Level | Bedroom 3 | 2.92 m | 3.17 m | 2.92 m x 3.17 m |
| Second Level | Laundry Room | 1.68 m | 0.99 m | 1.68 m x 0.99 m |
| Basement | Recreational, Games Room | 4.47 m | 8.42 m | 4.47 m x 8.42 m |
| Main Level | Living Room | 4.65 m | 3.92 m | 4.65 m x 3.92 m |
| Main Level | Dining Room | 6.33 m | 3.16 m | 6.33 m x 3.16 m |
| Main Level | Kitchen | 3.9 m | 2.03 m | 3.9 m x 2.03 m |
| Main Level | Eating Area | 5.24 m | 2.48 m | 5.24 m x 2.48 m |
Utilities
| Cable | Available |
| Electricity | Available |
| Sewer | Available |
https://www.realtor.ca/real-estate/28465872/608-brothers-crescent-milton-co-coates-1028-co-coates
Contact Us
Contact us for more information
Hassan Shokil
Salesperson
www.soonarealty.com/
6948 Financial Drive Suite A
Mississauga, Ontario L5N 8J4
(905) 821-3200
Mira Moussa
Salesperson
(647) 292-3731
miramoussa.com/
www.facebook.com/MiraMoussa.Realtor
6948 Financial Drive Suite A
Mississauga, Ontario L5N 8J4
(905) 821-3200
Ishpal Sethi
Salesperson
www.ishpalsethi.com/
www.facebook.com/realtorish/
6948 Financial Drive Suite A
Mississauga, Ontario L5N 8J4
(905) 821-3200





















































































