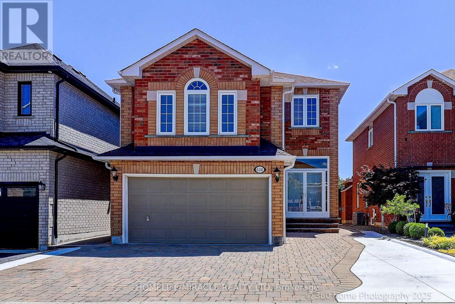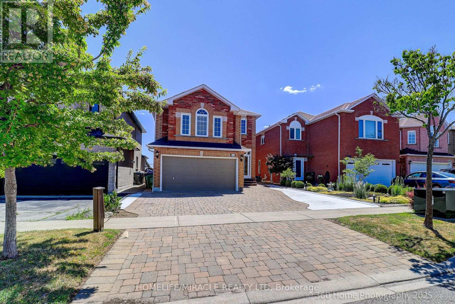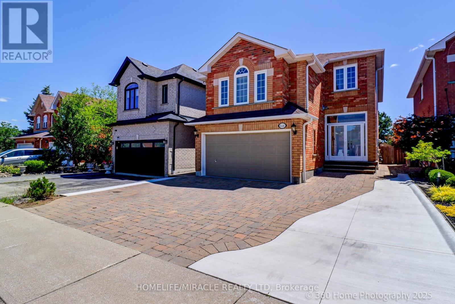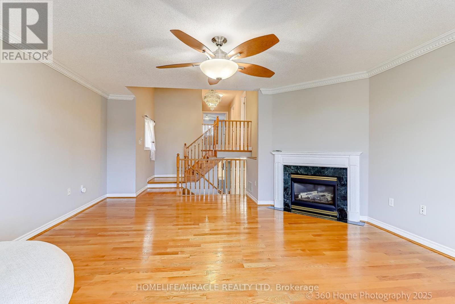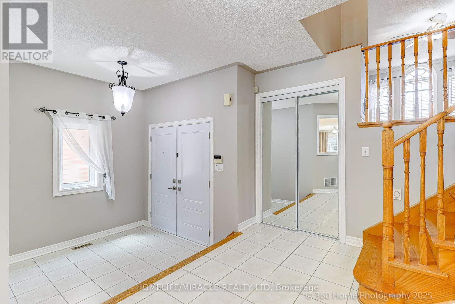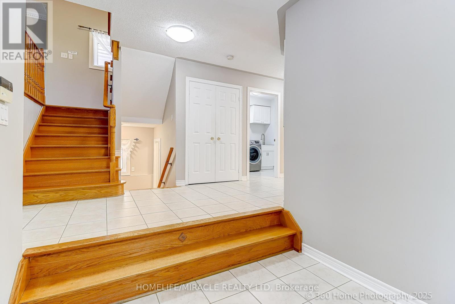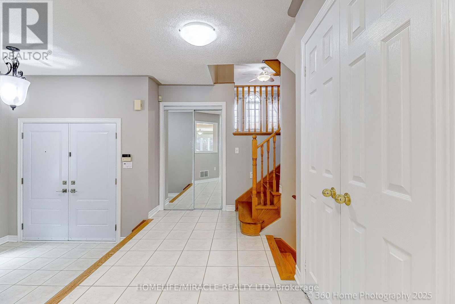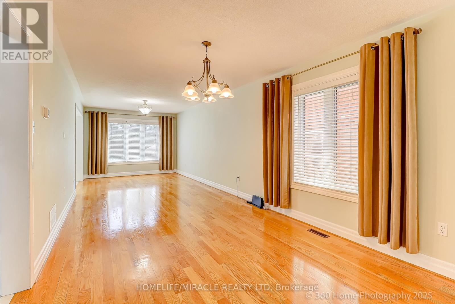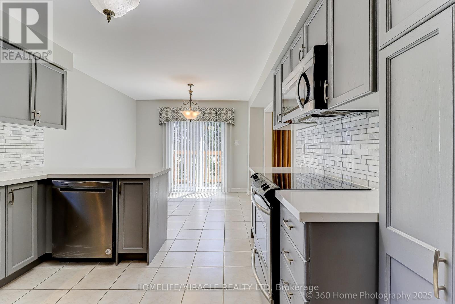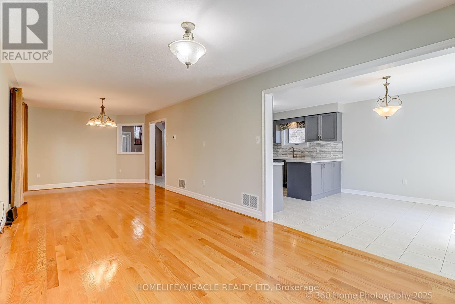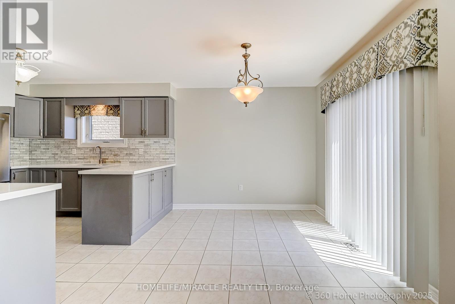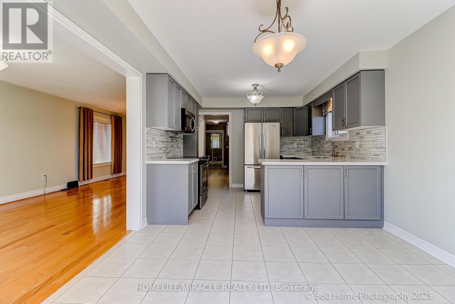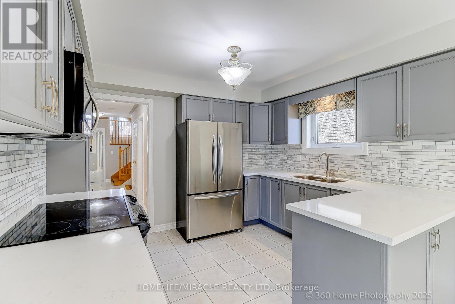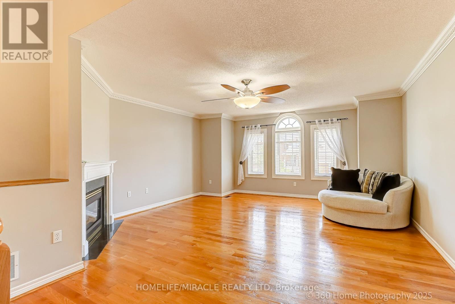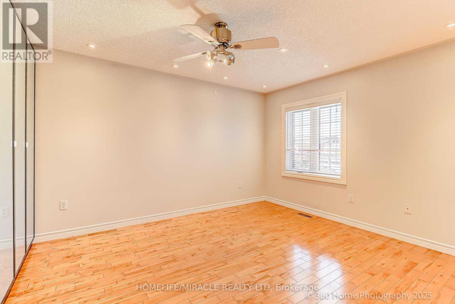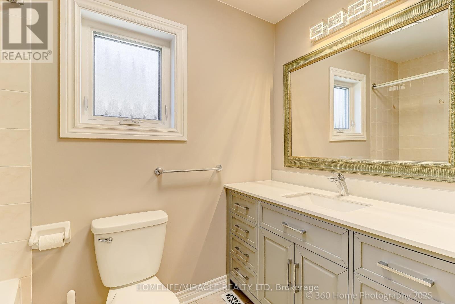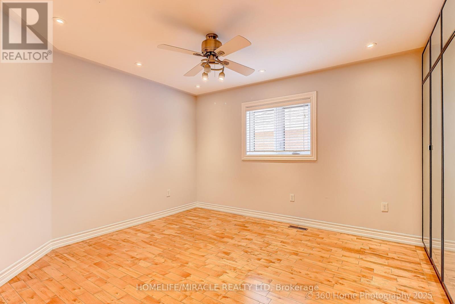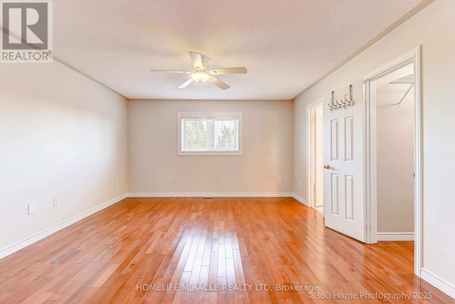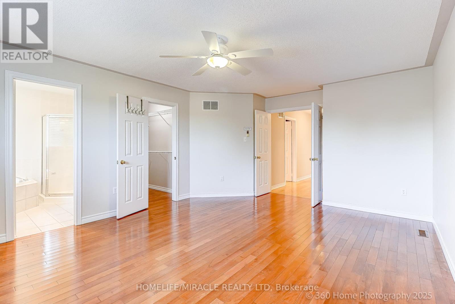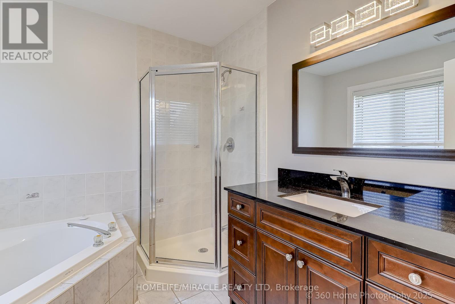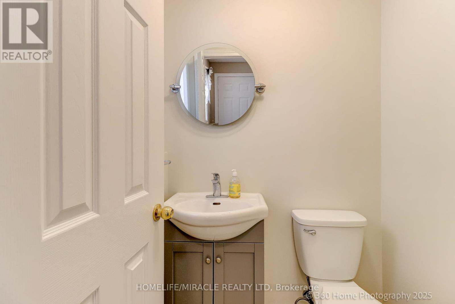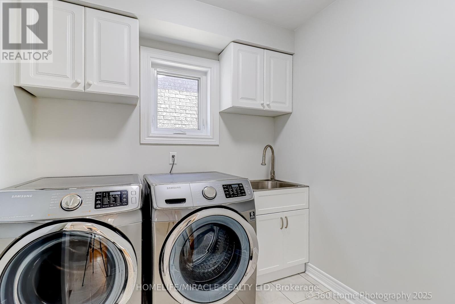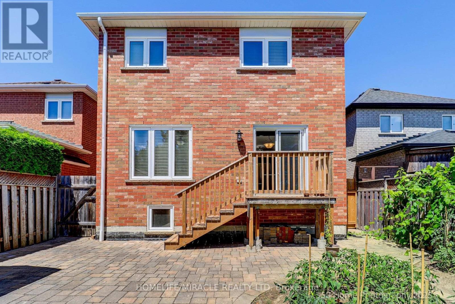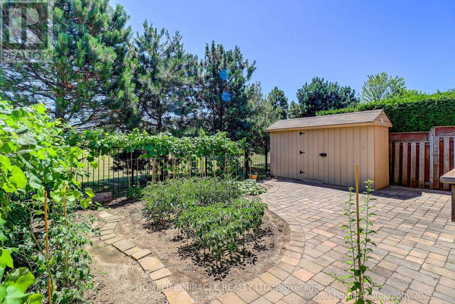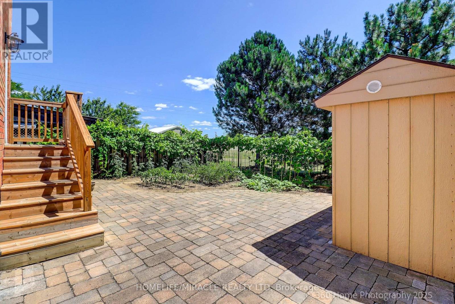608 Driftcurrent Drive Mississauga, Ontario L4Z 4A4
$3,800 Monthly
Location, location, location!! Be in one of the most convenient neighborhoods in Mississauga where you are just steps away from everything Square 1, Hwy 403,410,401, transit, schools, community Centre, amenities & shops! This stunning, bright and spacious Detached w/ 3 bedrooms, 3 washrooms been freshly painted and updated! The whole house is carpet free, open concept living/dining room and an updated kitchen (SS appliances, wooden cabinets, quartz countertops, pantry) overlooking the large private backyard. The family room is in between the fist and second floor with fireplace. Built in closets organizers are very convenient in the spacious sun filled bedrooms. Brand new all-steel double front doors and security cameras. Perfect family home, ready for an amazing tenant to move-in! Don't miss this one! (id:50886)
Property Details
| MLS® Number | W12568606 |
| Property Type | Single Family |
| Community Name | Hurontario |
| Amenities Near By | Park, Public Transit, Schools |
| Features | Wooded Area, Flat Site, Carpet Free |
| Parking Space Total | 7 |
| Structure | Deck, Porch, Shed |
| View Type | View |
Building
| Bathroom Total | 3 |
| Bedrooms Above Ground | 3 |
| Bedrooms Total | 3 |
| Age | 16 To 30 Years |
| Appliances | Central Vacuum |
| Basement Development | Partially Finished |
| Basement Type | N/a (partially Finished) |
| Construction Style Attachment | Detached |
| Cooling Type | Central Air Conditioning |
| Exterior Finish | Brick |
| Fire Protection | Alarm System, Smoke Detectors |
| Fireplace Present | Yes |
| Flooring Type | Tile, Hardwood |
| Foundation Type | Concrete, Poured Concrete |
| Half Bath Total | 1 |
| Heating Fuel | Natural Gas |
| Heating Type | Forced Air |
| Stories Total | 2 |
| Size Interior | 2,000 - 2,500 Ft2 |
| Type | House |
| Utility Water | Municipal Water |
Parking
| Garage |
Land
| Acreage | No |
| Fence Type | Fully Fenced, Fenced Yard |
| Land Amenities | Park, Public Transit, Schools |
| Sewer | Sanitary Sewer |
| Size Depth | 105 Ft ,2 In |
| Size Frontage | 32 Ft |
| Size Irregular | 32 X 105.2 Ft |
| Size Total Text | 32 X 105.2 Ft |
Rooms
| Level | Type | Length | Width | Dimensions |
|---|---|---|---|---|
| Second Level | Primary Bedroom | 5.49 m | 4.2 m | 5.49 m x 4.2 m |
| Second Level | Bedroom 2 | 4.55 m | 3.47 m | 4.55 m x 3.47 m |
| Second Level | Bedroom 3 | 4.38 m | 3.47 m | 4.38 m x 3.47 m |
| Main Level | Living Room | 5.11 m | 3.19 m | 5.11 m x 3.19 m |
| Main Level | Dining Room | 3.82 m | 3.19 m | 3.82 m x 3.19 m |
| Main Level | Kitchen | 3.09 m | 3.38 m | 3.09 m x 3.38 m |
| Main Level | Eating Area | 2.77 m | 3.38 m | 2.77 m x 3.38 m |
| Main Level | Laundry Room | 2.24 m | 2.08 m | 2.24 m x 2.08 m |
| In Between | Family Room | 6.04 m | 4.87 m | 6.04 m x 4.87 m |
Utilities
| Cable | Available |
| Electricity | Available |
| Sewer | Available |
https://www.realtor.ca/real-estate/29128711/608-driftcurrent-drive-mississauga-hurontario-hurontario
Contact Us
Contact us for more information
Fatma Baykal
Broker
(416) 909-7084
www.facebook.com/Fatma-Baykal-HomeLifeMiracle-Realty-Ltd-Brokerage-878815138913061/
1339 Matheson Blvd E.
Mississauga, Ontario L4W 1R1
(905) 624-5678
(905) 624-5677

