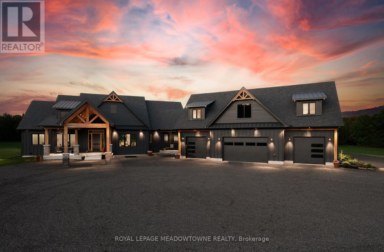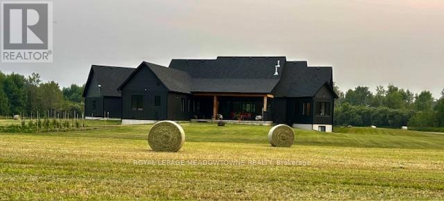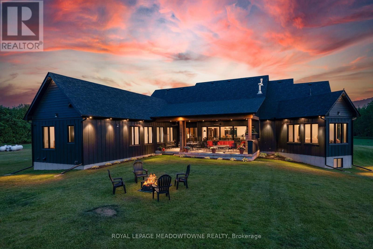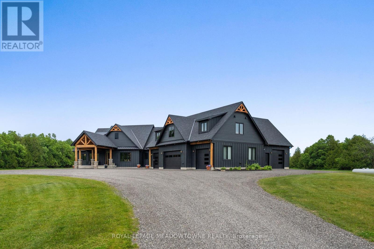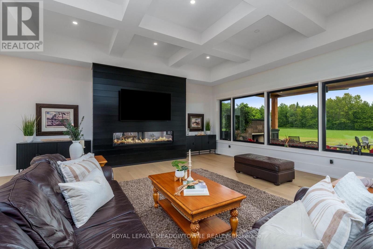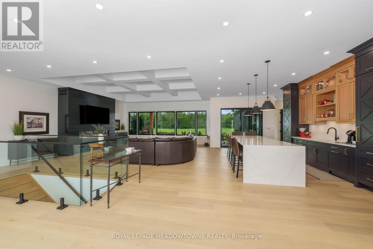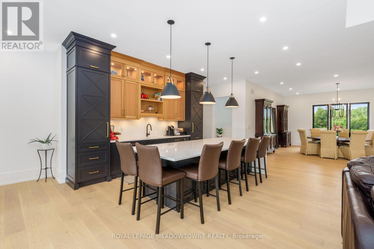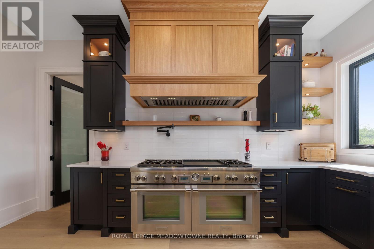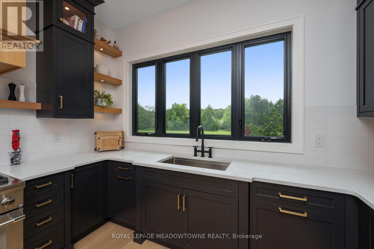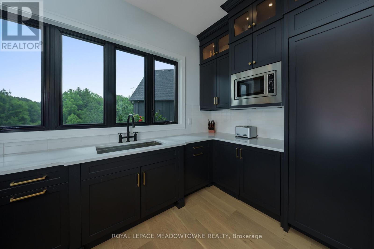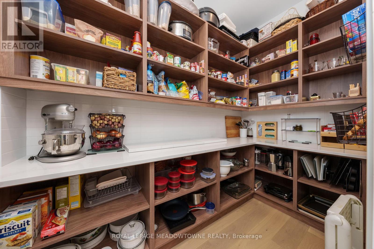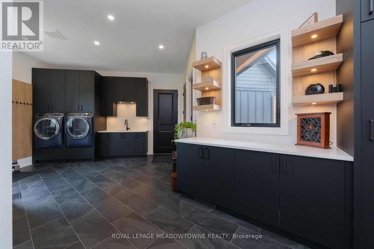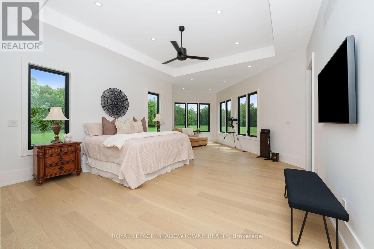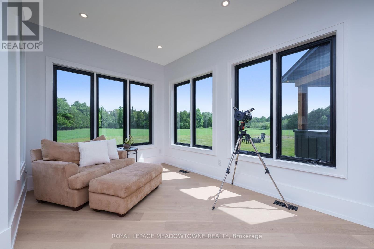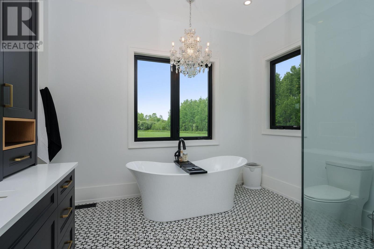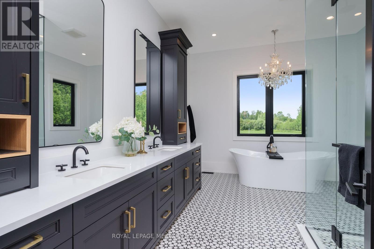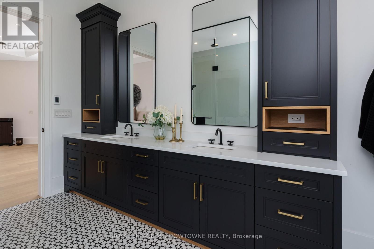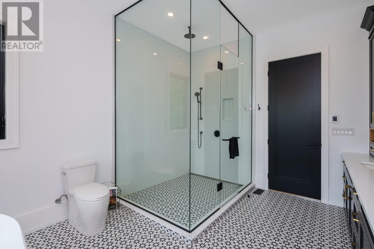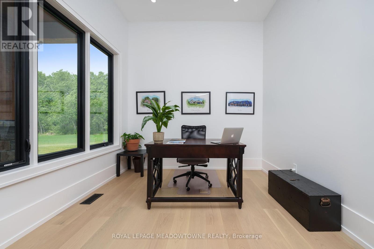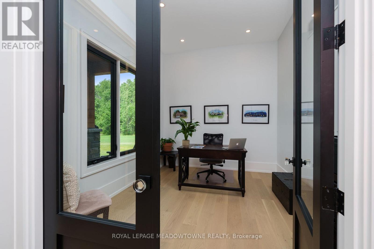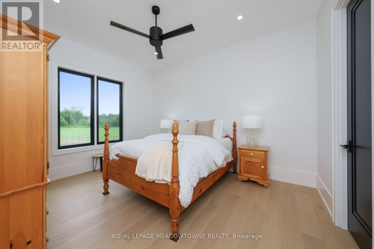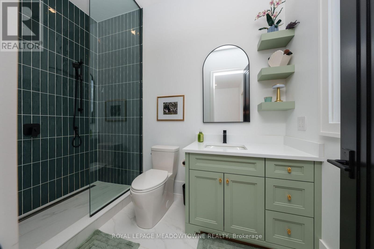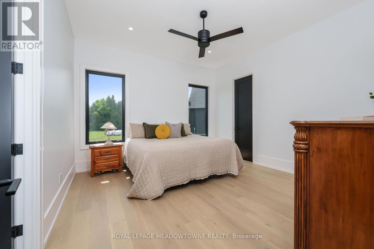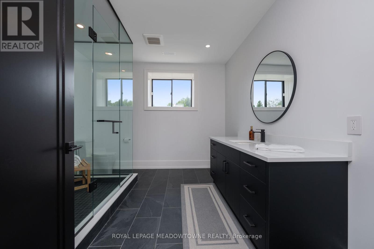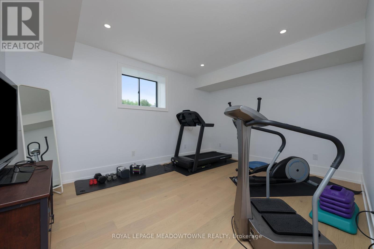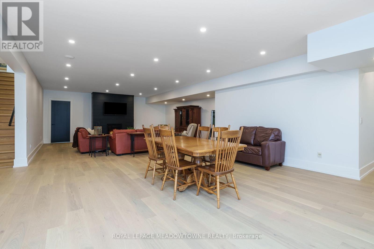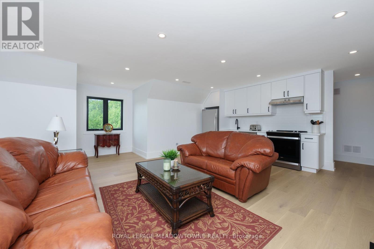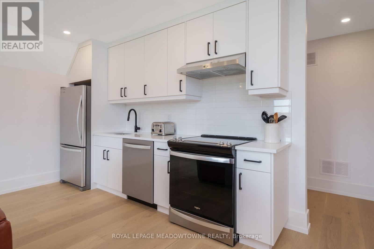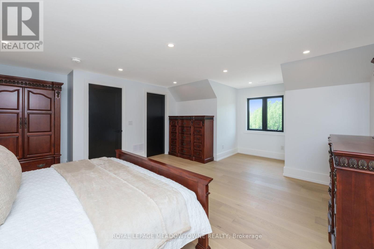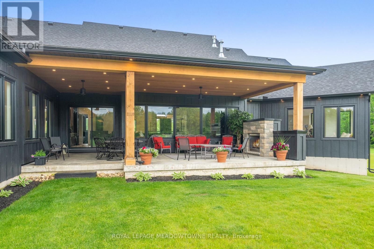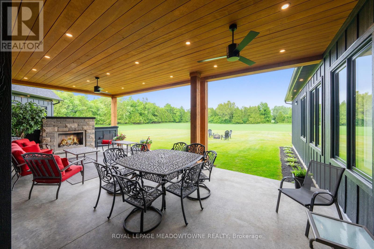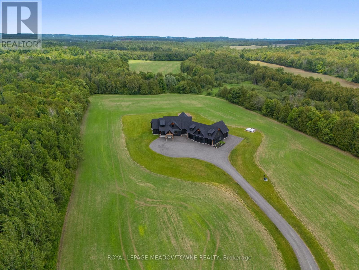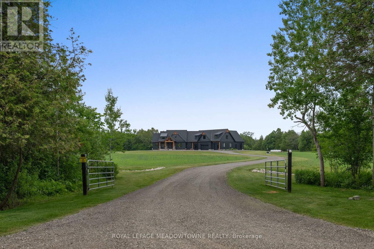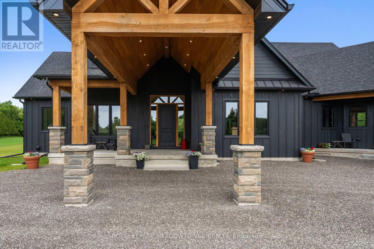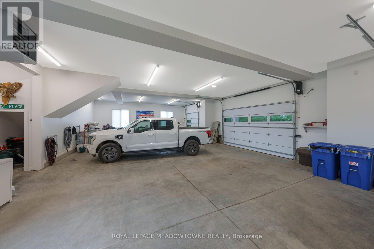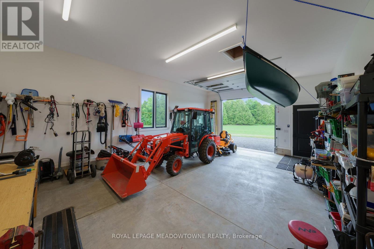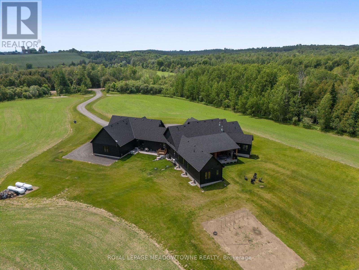6089 First Line Erin, Ontario L0N 1N0
$5,299,000
Welcome to this extraordinary custom-built country home offering over 9,000 sq.ft. of luxurious living space, perfectly positioned on 41 private acres of picturesque farmland and woods just one hour north of downtown Oakville. A long private driveway leads to a stunning residence where craftsmanship meets comfort. Step into the dramatic great room with soaring ceilings, white oak flooring, a grand fireplace, and open-concept dining and entertaining spaces. Glass doors open to a covered outdoor living area with a second fireplace, ideal for year-round enjoyment. The gourmet kitchen is a chefs dream, featuring top-tier appliances, an expansive walk-in pantry, and elegant finishes. The primary suite is a private retreat with two walk-in closets, uninterrupted country views, and a spa-like ensuite. Three additional main-floor bedrooms each feature their own luxury ensuite bathrooms. The massive finished lower level offers incredible flexibility for extended family living or entertaining. A separate self-contained 1-bedroom apartment with separate entrance.2,500 sq.ft. heated and insulated garage/workshop is a dream for hobbyists, car enthusiasts, or entrepreneurs with space for multiple vehicles or equipment. (id:50886)
Property Details
| MLS® Number | X12388905 |
| Property Type | Single Family |
| Community Name | Rural Erin |
| Community Features | School Bus |
| Equipment Type | Propane Tank |
| Features | Partially Cleared, Carpet Free, In-law Suite |
| Parking Space Total | 26 |
| Rental Equipment Type | Propane Tank |
Building
| Bathroom Total | 6 |
| Bedrooms Above Ground | 4 |
| Bedrooms Below Ground | 3 |
| Bedrooms Total | 7 |
| Age | 0 To 5 Years |
| Appliances | Central Vacuum, Water Heater, Garage Door Opener Remote(s), Dishwasher, Dryer, Stove, Washer, Refrigerator |
| Architectural Style | Bungalow |
| Basement Development | Partially Finished |
| Basement Features | Walk-up |
| Basement Type | N/a (partially Finished), N/a |
| Construction Style Attachment | Detached |
| Cooling Type | Central Air Conditioning, Air Exchanger |
| Fireplace Present | Yes |
| Flooring Type | Hardwood |
| Foundation Type | Poured Concrete |
| Half Bath Total | 1 |
| Heating Fuel | Propane |
| Heating Type | Forced Air |
| Stories Total | 1 |
| Size Interior | 5,000 - 100,000 Ft2 |
| Type | House |
| Utility Power | Generator |
| Utility Water | Drilled Well |
Parking
| Garage |
Land
| Acreage | Yes |
| Sewer | Septic System |
| Size Depth | 2172 Ft ,9 In |
| Size Frontage | 810 Ft ,6 In |
| Size Irregular | 810.5 X 2172.8 Ft ; 41 Acres |
| Size Total Text | 810.5 X 2172.8 Ft ; 41 Acres|25 - 50 Acres |
| Surface Water | River/stream |
Rooms
| Level | Type | Length | Width | Dimensions |
|---|---|---|---|---|
| Flat | Great Room | 6.43 m | 7.88 m | 6.43 m x 7.88 m |
| Flat | Bedroom | 5.68 m | 6.68 m | 5.68 m x 6.68 m |
| Lower Level | Other | 10.76 m | 5.94 m | 10.76 m x 5.94 m |
| Lower Level | Other | 4.64 m | 4.22 m | 4.64 m x 4.22 m |
| Lower Level | Family Room | Measurements not available | ||
| Lower Level | Bedroom 5 | Measurements not available | ||
| Lower Level | Bedroom | Measurements not available | ||
| Lower Level | Recreational, Games Room | 6.43 m | 12.3 m | 6.43 m x 12.3 m |
| Main Level | Great Room | 11.65 m | 15.3 m | 11.65 m x 15.3 m |
| Main Level | Kitchen | 5.02 m | 3.6 m | 5.02 m x 3.6 m |
| Main Level | Bedroom 3 | 4.24 m | 4.06 m | 4.24 m x 4.06 m |
| Main Level | Laundry Room | 7.44 m | 4.37 m | 7.44 m x 4.37 m |
| Main Level | Primary Bedroom | 4.93 m | 8.84 m | 4.93 m x 8.84 m |
| Main Level | Bedroom 2 | 5.43 m | 4.38 m | 5.43 m x 4.38 m |
| Main Level | Bedroom 4 | 4.24 m | 4.07 m | 4.24 m x 4.07 m |
| Main Level | Office | 3.68 m | 3.06 m | 3.68 m x 3.06 m |
https://www.realtor.ca/real-estate/28830660/6089-first-line-erin-rural-erin
Contact Us
Contact us for more information
Paul Richardson
Salesperson
www.richardsontownandcountry.ca/
324 Guelph Street Suite 12
Georgetown, Ontario L7G 4B5
(905) 877-8262

