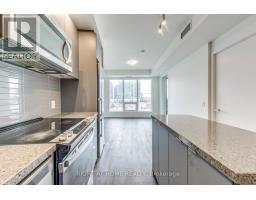608e - 8868 Yonge Street Richmond Hill, Ontario L4C 1Z8
$579,888Maintenance, Parking, Common Area Maintenance, Insurance
$633.51 Monthly
Maintenance, Parking, Common Area Maintenance, Insurance
$633.51 MonthlyPrime Yonge & Hwy 7 Location! Discover this stunning 1-Bedroom + Den condo at Westwood Gardens, *offering 699 Sq. Ft.* of modern living space! Enjoy 2 Full Washrooms, 9-Ft Ceilings, and a versatile den perfect for a Second Bedroom or Office. The Open-Concept Kitchen features Quartz Countertops, Stainless Steel Appliances, and a Movable Island. Floor-to-Ceiling Windows offer breathtaking Yonge Street and Sunrise Views from your Private Balcony. Exclusive amenities include a Gym, Yoga Room, Sauna, Indoor Basketball Court, Dog Spa, Media Lounge, Party Room, Concierge, and Rooftop Terrace. Plus, access to 3 Rosewater Parks Cardio Room, Theatre, and Yoga Studio.Steps from Langstaff GO Station, YRT, T&T, Walmart, Hillcrest Mall, Top Schools, and Parks. Includes 1 Parking and 1 Locker. Move-In Ready! (id:50886)
Property Details
| MLS® Number | N12079842 |
| Property Type | Single Family |
| Community Name | South Richvale |
| Community Features | Pet Restrictions |
| Features | Balcony |
| Parking Space Total | 1 |
Building
| Bathroom Total | 2 |
| Bedrooms Above Ground | 1 |
| Bedrooms Below Ground | 1 |
| Bedrooms Total | 2 |
| Age | 0 To 5 Years |
| Amenities | Separate Electricity Meters, Storage - Locker |
| Appliances | Dishwasher, Dryer, Stove, Washer, Window Coverings, Refrigerator |
| Cooling Type | Central Air Conditioning |
| Exterior Finish | Concrete |
| Flooring Type | Laminate, Ceramic |
| Heating Fuel | Natural Gas |
| Heating Type | Forced Air |
| Size Interior | 600 - 699 Ft2 |
| Type | Apartment |
Parking
| Underground | |
| Garage |
Land
| Acreage | No |
Rooms
| Level | Type | Length | Width | Dimensions |
|---|---|---|---|---|
| Main Level | Living Room | 3.05 m | 3.02 m | 3.05 m x 3.02 m |
| Main Level | Dining Room | 3.32 m | 3.02 m | 3.32 m x 3.02 m |
| Main Level | Kitchen | 3.32 m | 3.02 m | 3.32 m x 3.02 m |
| Main Level | Primary Bedroom | 3.05 m | 2.74 m | 3.05 m x 2.74 m |
| Main Level | Den | 2.74 m | 2.13 m | 2.74 m x 2.13 m |
| Main Level | Bathroom | 2.1 m | 1.83 m | 2.1 m x 1.83 m |
Contact Us
Contact us for more information
Venkat Perugu
Salesperson
5111 New Street Unit 104
Burlington, Ontario L7L 1V2
(905) 637-1700



































































