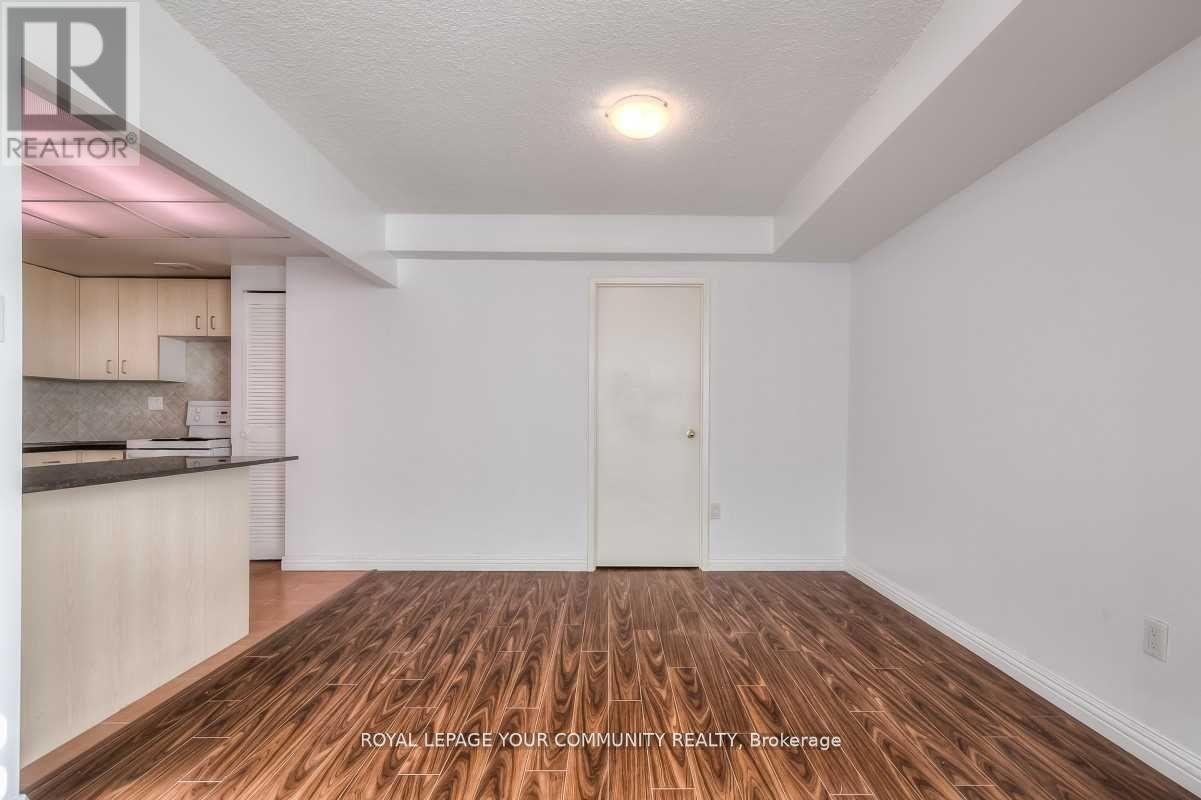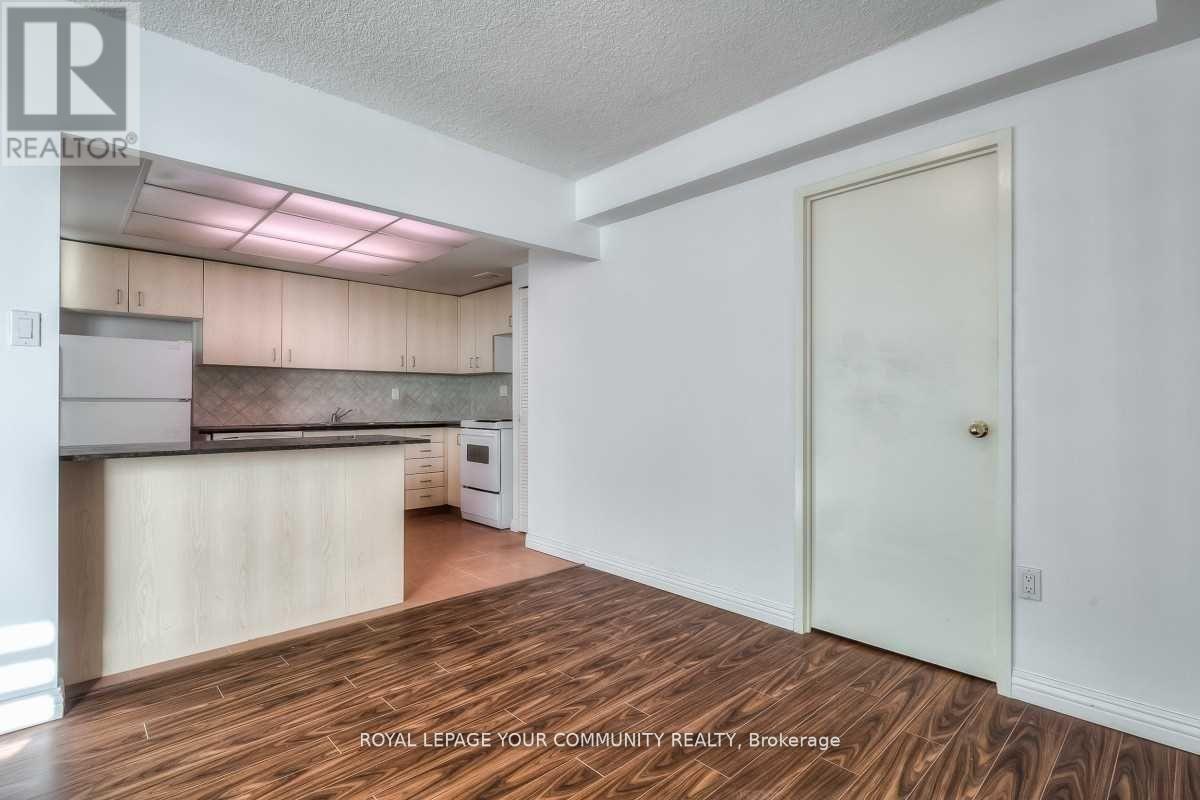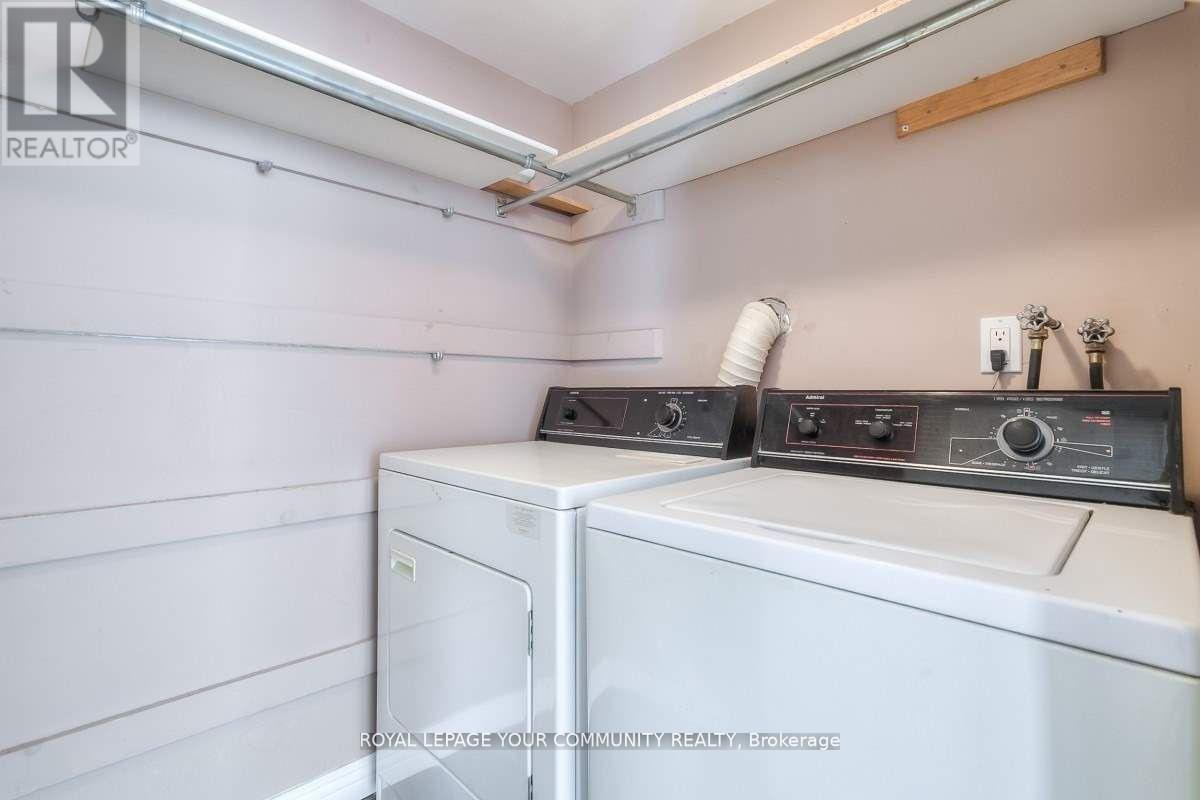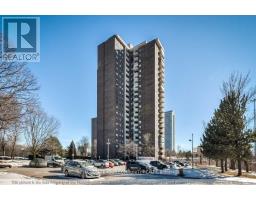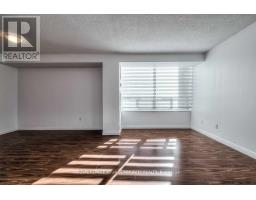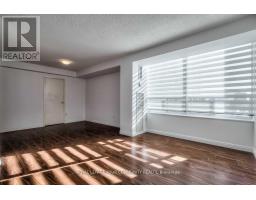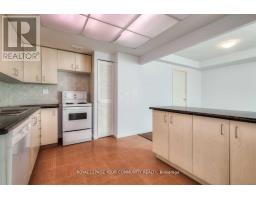609 - 10 Muirhead Road Toronto, Ontario M2J 4P9
2 Bedroom
1 Bathroom
899.9921 - 998.9921 sqft
Indoor Pool
Central Air Conditioning
Forced Air
$2,700 Monthly
Immaculately Maintained Unit, Convenient Location in Sought-After Pleasant View Neighbourhood.DVP/401/404/Sheppard, Close Proximity to Fairview Mall, School & Sheppard Subway, TTC, Spacious& Bright, South-Exposure, Den Can Function as a 2nd Bedrm, Ensuite Laundry w/ Extra Storage,Laminate Fl. Throughout, This Condo Complex Boasts Great Amenities: The Gym, Rec Rm, Indoor Pool, Security Gate, Sauna, Tennis & Squash Crt & Acres of Park Like Setting (id:50886)
Property Details
| MLS® Number | C11836239 |
| Property Type | Single Family |
| Neigbourhood | Pleasant View |
| Community Name | Pleasant View |
| AmenitiesNearBy | Park, Place Of Worship, Public Transit, Schools |
| CommunityFeatures | Pets Not Allowed |
| Features | Balcony, Carpet Free |
| ParkingSpaceTotal | 1 |
| PoolType | Indoor Pool |
Building
| BathroomTotal | 1 |
| BedroomsAboveGround | 1 |
| BedroomsBelowGround | 1 |
| BedroomsTotal | 2 |
| Amenities | Exercise Centre, Recreation Centre, Sauna, Visitor Parking |
| Appliances | Dishwasher, Dryer, Refrigerator, Stove, Washer |
| CoolingType | Central Air Conditioning |
| ExteriorFinish | Concrete |
| FlooringType | Laminate, Ceramic |
| HeatingFuel | Natural Gas |
| HeatingType | Forced Air |
| SizeInterior | 899.9921 - 998.9921 Sqft |
| Type | Apartment |
Parking
| Underground |
Land
| Acreage | No |
| LandAmenities | Park, Place Of Worship, Public Transit, Schools |
Rooms
| Level | Type | Length | Width | Dimensions |
|---|---|---|---|---|
| Flat | Living Room | 6.1 m | 3.35 m | 6.1 m x 3.35 m |
| Flat | Kitchen | 3.58 m | 3 m | 3.58 m x 3 m |
| Flat | Primary Bedroom | 4.75 m | 3.5 m | 4.75 m x 3.5 m |
| Flat | Den | 3.37 m | 2.85 m | 3.37 m x 2.85 m |
| Main Level | Dining Room | 3.1 m | 3.05 m | 3.1 m x 3.05 m |
https://www.realtor.ca/real-estate/27705755/609-10-muirhead-road-toronto-pleasant-view-pleasant-view
Interested?
Contact us for more information
Christine Hwang
Broker
Royal LePage Your Community Realty
8854 Yonge Street
Richmond Hill, Ontario L4C 0T4
8854 Yonge Street
Richmond Hill, Ontario L4C 0T4









