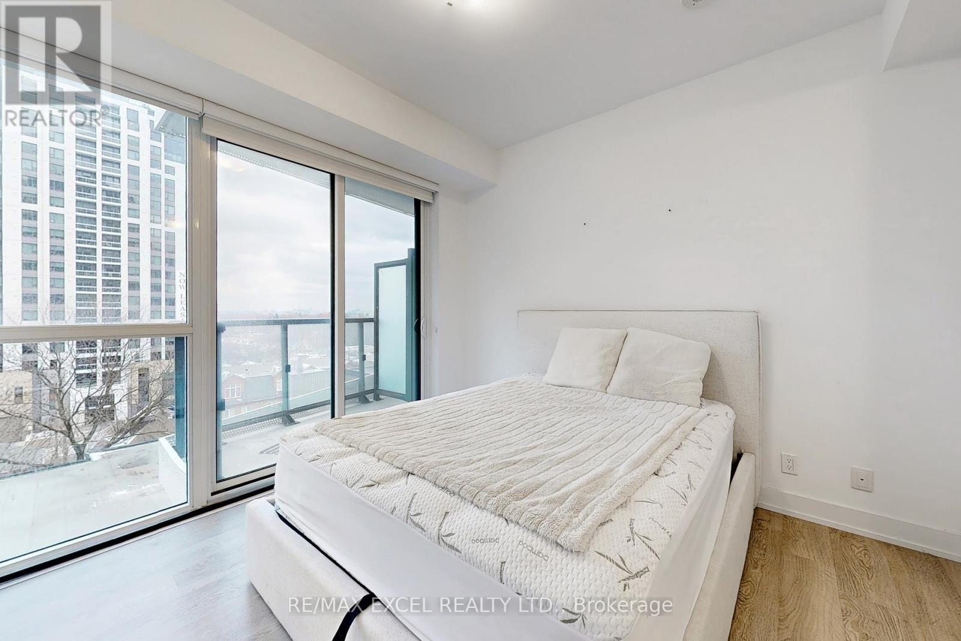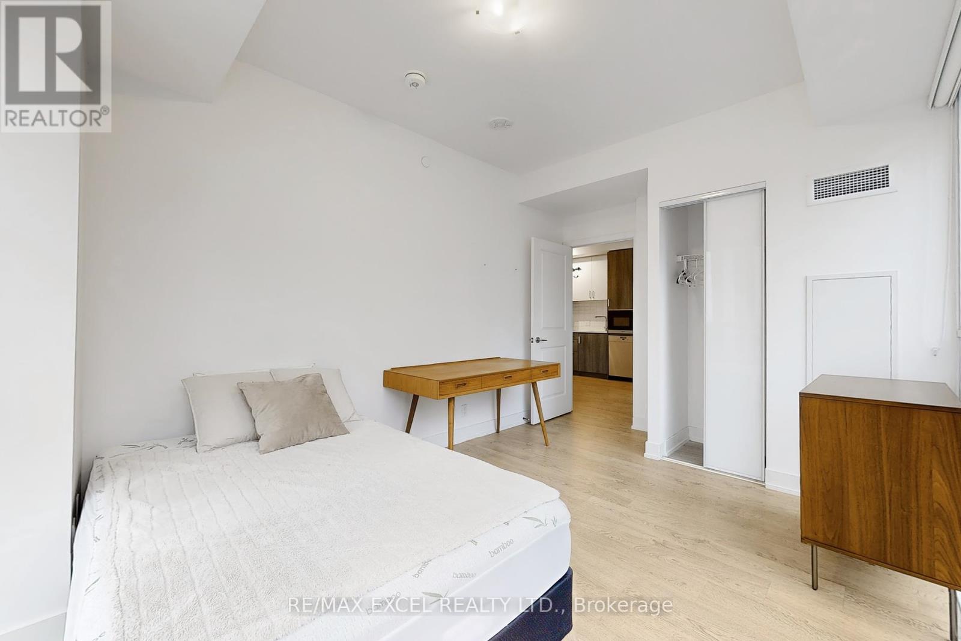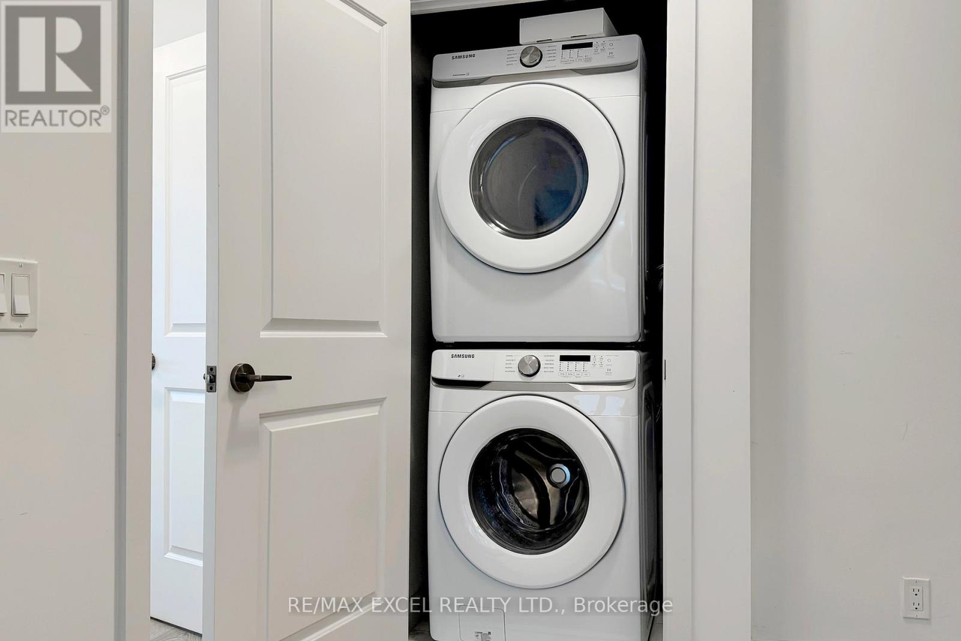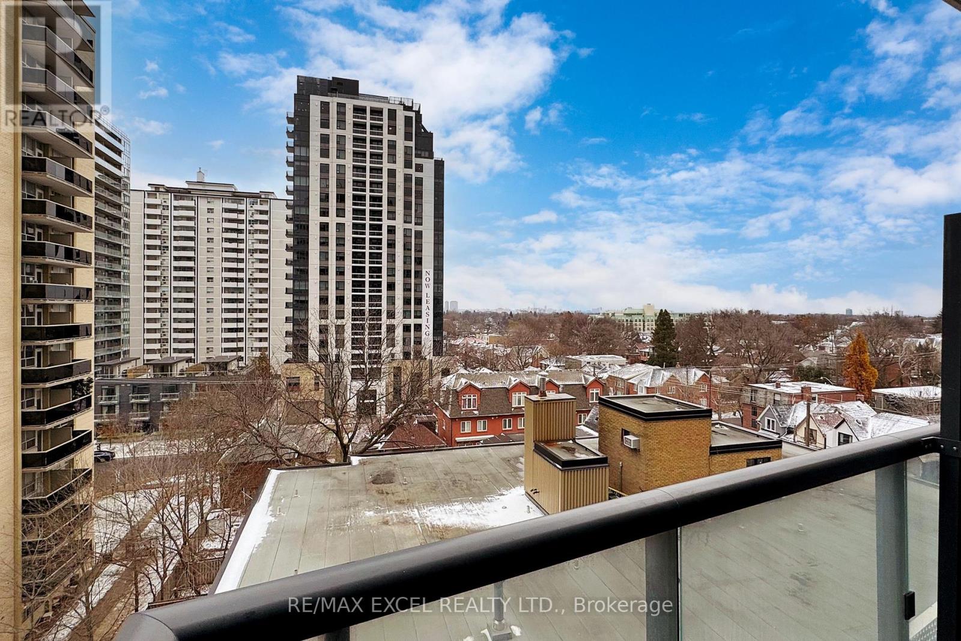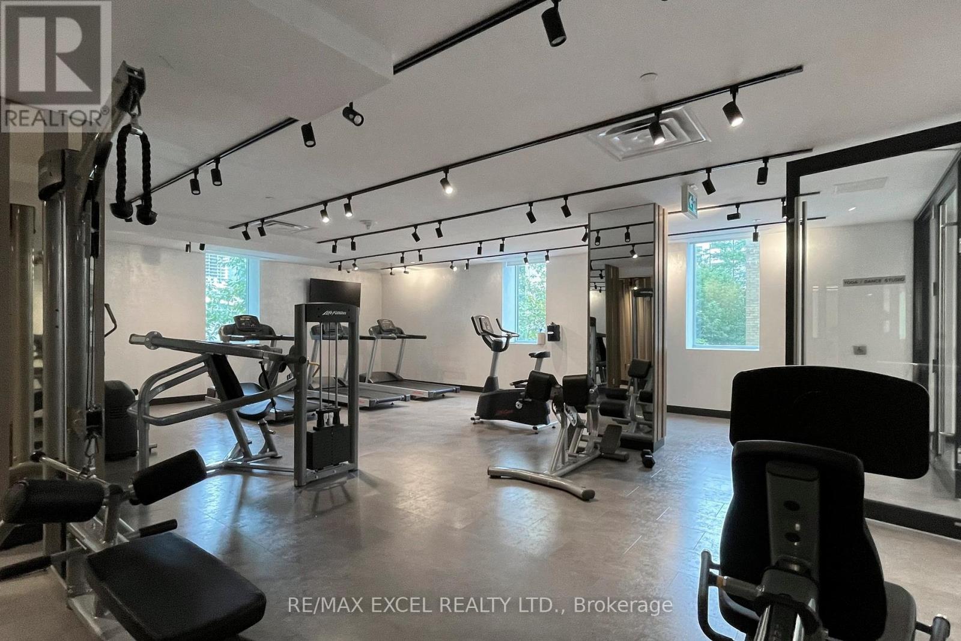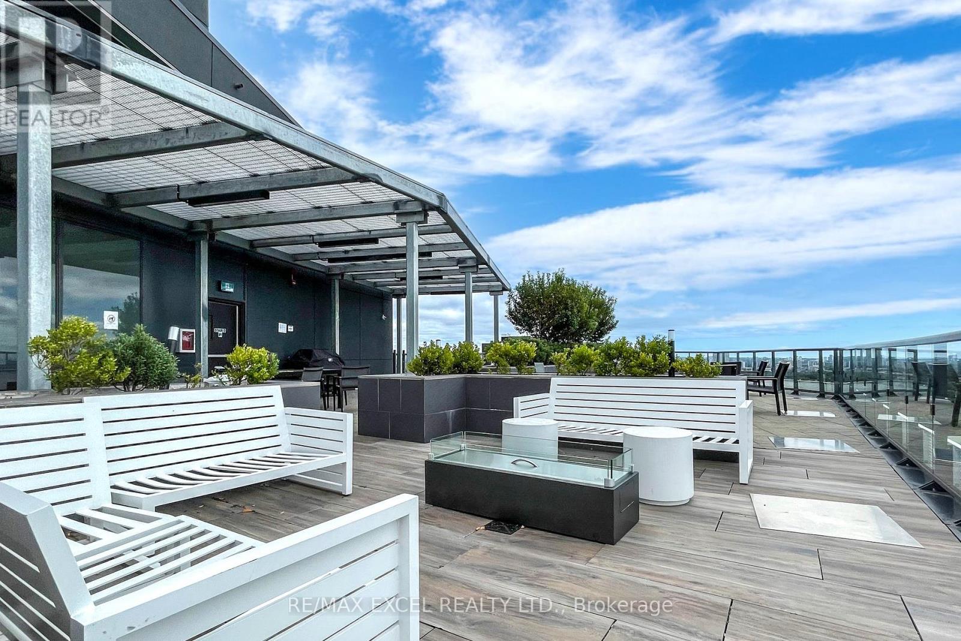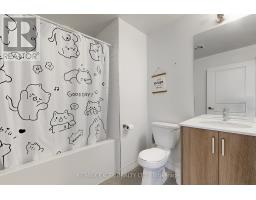609 - 11 Lillian Street Toronto, Ontario M4S 2H7
$3,100 Monthly
Stunning Corner Unit in Distinction Condos Yonge & Eglinton. Welcome to the best layout in the building! This bright and spacious 2-bedroom, 2-bathroom corner unit offers an open-concept design with floor-to-ceiling windows, flooding the space with natural light. Enjoy two private balconies, perfect for morning coffee or evening relaxation. The sleek, modern kitchen features high-end appliances, quartz countertops, and numerous upgrades, all complemented by soaring 9 ceilings.Luxury amenities include a concierge, fitness center, and rooftop lounge, providing the ultimate urban lifestyle. Located just steps from the subway, parks, top-rated schools, and the vibrant shops and restaurants of Yonge & Eglinton, this unit offers the perfect blend of convenience and sophistication. Includes one underground parking and one locker . Extras: Tenant responsible for hydro and internet. (id:50886)
Property Details
| MLS® Number | C11887750 |
| Property Type | Single Family |
| Community Name | Mount Pleasant West |
| Community Features | Pet Restrictions |
| Features | Balcony, Carpet Free, In Suite Laundry |
| Parking Space Total | 1 |
Building
| Bathroom Total | 2 |
| Bedrooms Above Ground | 2 |
| Bedrooms Total | 2 |
| Amenities | Security/concierge, Exercise Centre, Party Room, Storage - Locker |
| Appliances | Cooktop, Microwave, Oven, Range, Refrigerator |
| Cooling Type | Central Air Conditioning |
| Exterior Finish | Brick |
| Flooring Type | Laminate |
| Heating Fuel | Natural Gas |
| Heating Type | Forced Air |
| Size Interior | 700 - 799 Ft2 |
| Type | Apartment |
Parking
| Underground |
Land
| Acreage | No |
Rooms
| Level | Type | Length | Width | Dimensions |
|---|---|---|---|---|
| Main Level | Living Room | 3.63 m | 3.23 m | 3.63 m x 3.23 m |
| Main Level | Dining Room | 3.36 m | 3.97 m | 3.36 m x 3.97 m |
| Main Level | Kitchen | 3.36 m | 3 m | 3.36 m x 3 m |
| Main Level | Primary Bedroom | 3.32 m | 3.05 m | 3.32 m x 3.05 m |
| Main Level | Bedroom 2 | 3.78 m | 3.05 m | 3.78 m x 3.05 m |
Contact Us
Contact us for more information
Sandy Tse
Salesperson
(647) 990-4488
50 Acadia Ave Suite 120
Markham, Ontario L3R 0B3
(905) 475-4750
(905) 475-4770
www.remaxexcel.com/











