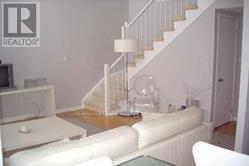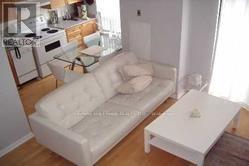609 - 119 Merton Street Toronto, Ontario M4S 1A7
2 Bedroom
2 Bathroom
699.9943 - 798.9932 sqft
Loft
Central Air Conditioning
Forced Air
$2,600 Monthly
Most Desired And Sought After Layout, Clean Building And Well Taken Care Of In Upscale Mid Town Neighborhood. Walking Distance To Davisville Subway And Yonge St. Great Toronto Location Close To Restaurants, Entertainment, Cafe's Etc..... Clean Unit.**Hydro Included* 1 Parking And 1 Locker. **** EXTRAS **** Fridge, Stove, Hood Fan, B/I Microwave, B/I Dishwasher, Washer & Dryer. Window Blinds. (id:50886)
Property Details
| MLS® Number | C9382117 |
| Property Type | Single Family |
| Neigbourhood | Davisville |
| Community Name | Mount Pleasant West |
| CommunityFeatures | Pet Restrictions |
| Features | Balcony |
| ParkingSpaceTotal | 1 |
Building
| BathroomTotal | 2 |
| BedroomsAboveGround | 1 |
| BedroomsBelowGround | 1 |
| BedroomsTotal | 2 |
| Amenities | Party Room, Recreation Centre, Storage - Locker |
| ArchitecturalStyle | Loft |
| CoolingType | Central Air Conditioning |
| ExteriorFinish | Brick |
| FlooringType | Laminate, Carpeted |
| HalfBathTotal | 1 |
| HeatingFuel | Natural Gas |
| HeatingType | Forced Air |
| SizeInterior | 699.9943 - 798.9932 Sqft |
| Type | Apartment |
Parking
| Underground |
Land
| Acreage | No |
Rooms
| Level | Type | Length | Width | Dimensions |
|---|---|---|---|---|
| Second Level | Primary Bedroom | 12.83 m | 10.17 m | 12.83 m x 10.17 m |
| Second Level | Den | 10.17 m | 4.76 m | 10.17 m x 4.76 m |
| Main Level | Living Room | 12.57 m | 12.57 m | 12.57 m x 12.57 m |
| Main Level | Dining Room | 12.57 m | 12.57 m | 12.57 m x 12.57 m |
| Main Level | Kitchen | 12.66 m | 6.66 m | 12.66 m x 6.66 m |
Interested?
Contact us for more information
Joe Palawan
Salesperson
RE/MAX Hallmark Realty Ltd.
685 Sheppard Ave E #401
Toronto, Ontario M2K 1B6
685 Sheppard Ave E #401
Toronto, Ontario M2K 1B6



















