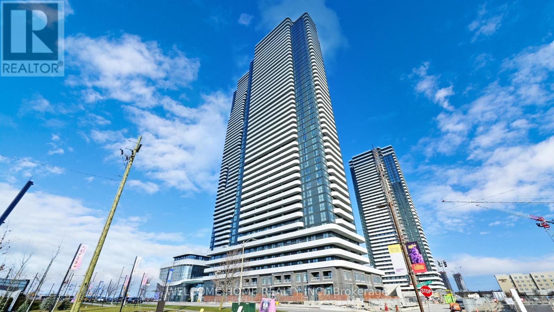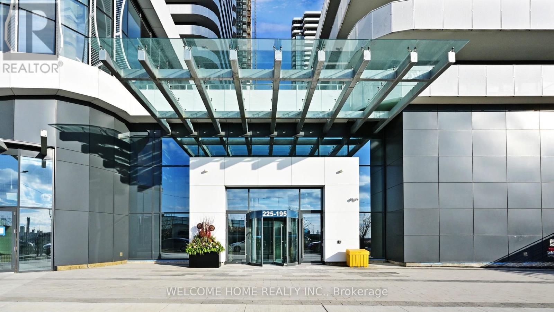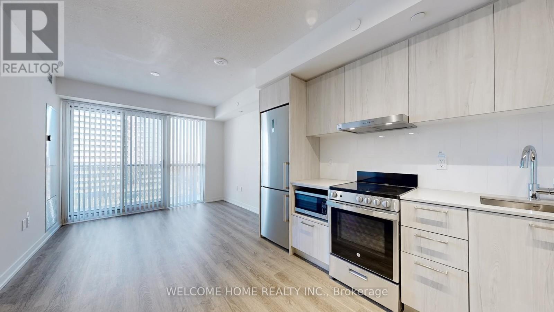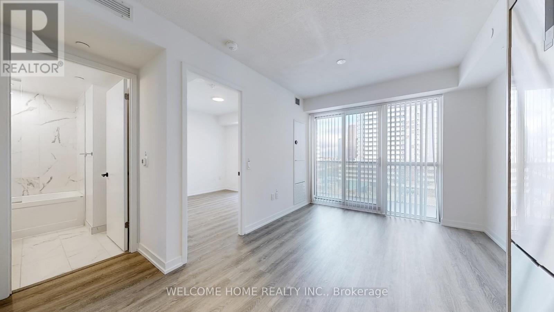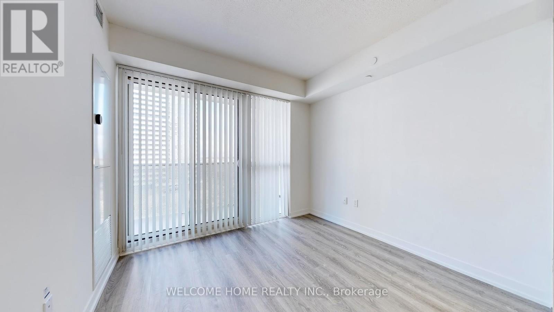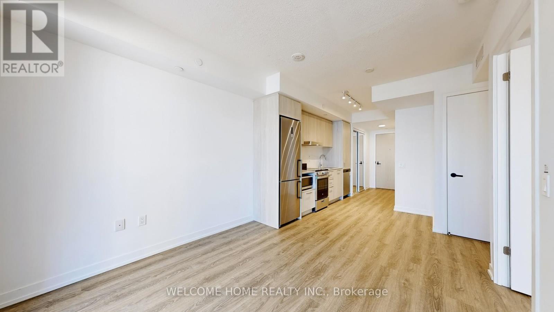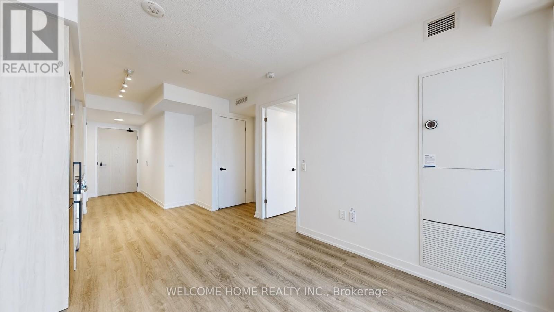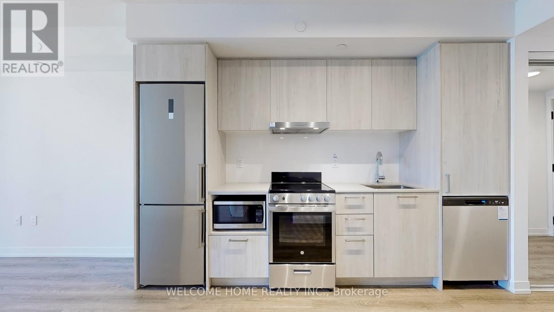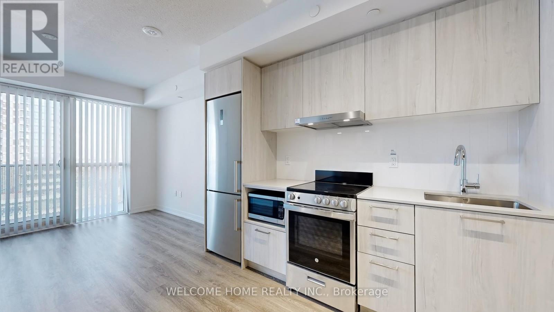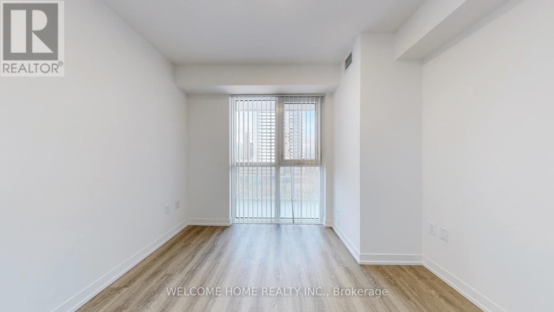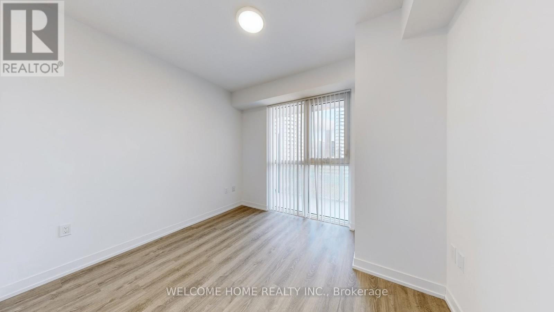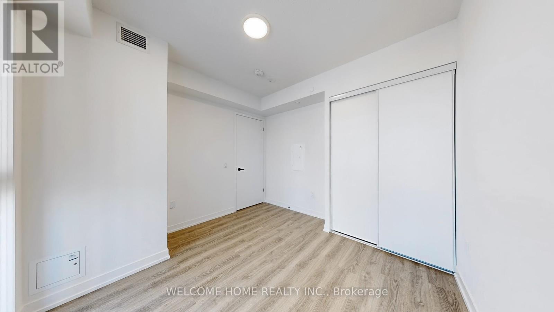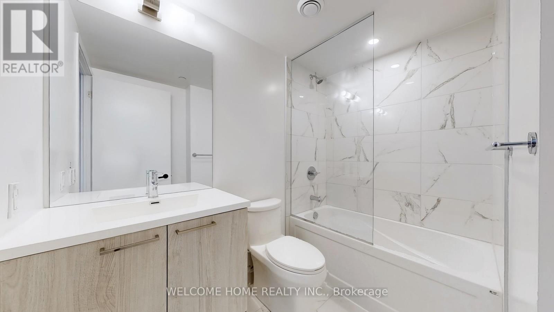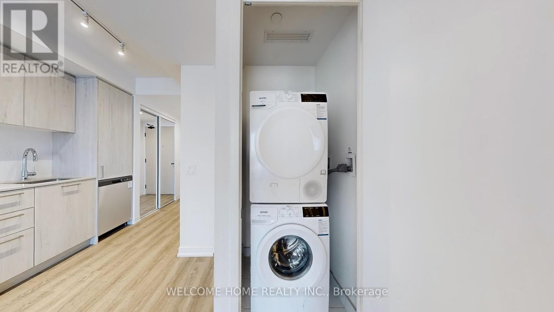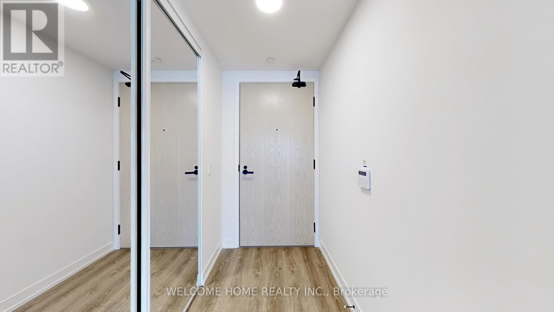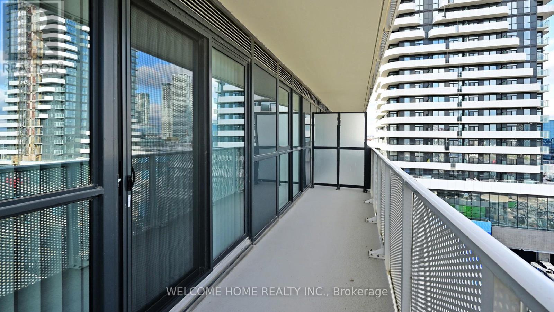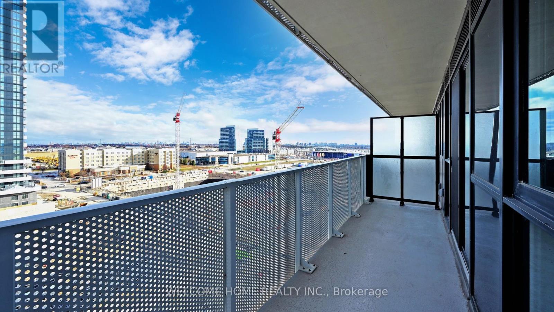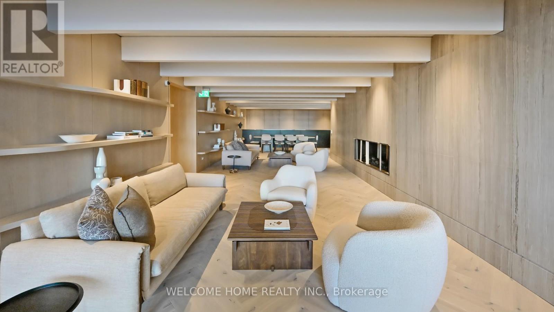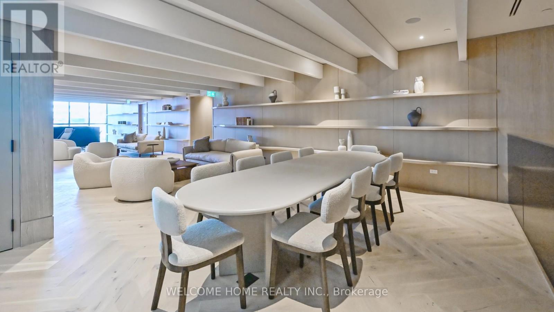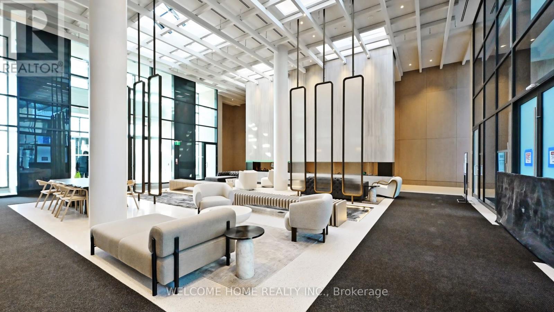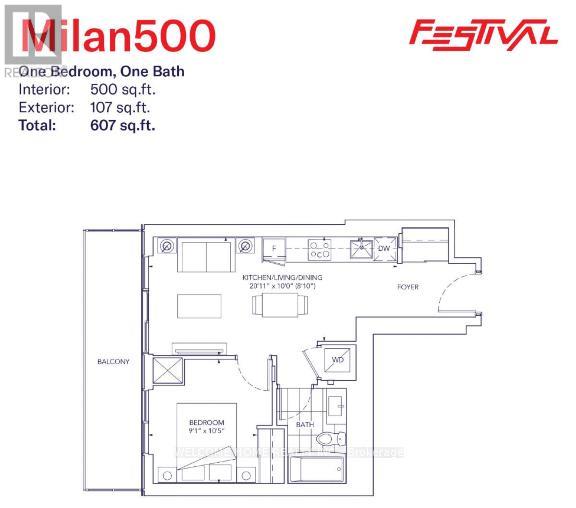609 - 195 Commerce Street Vaughan, Ontario L4K 0P9
$1,800 Monthly
TOWER B, Functional, brand-new unit features a bright and sunny open-concept layout, with a sleek and modern kitchen fully equipped with stainless steel appliances, quartz countertops, and custom cabinetry ideal for stylish cooking and dining. Floor-to-ceiling windows fill the space with natural light, while the living room opens to a spacious balcony offering unobstructed views perfect for relaxation or entertaining.Located in a highly sought-after area, this condo is just steps away from the Vaughan Metropolitan Subway Station, providing unmatched convenience. Be the first to live in this master-planned community, offering exclusive access to 70,000 sq. ft. of amenities, including a swimming pool, basketball court, soccer field, kids' room, music studio, farmers market, and much more.The location is unbeatable, with shopping and entertainment options like IKEA, Costco, Walmart,Cineplex, YMCA, and a variety of restaurants nearby. This thoughtfully designed community spans over 100 acres and will feature several high-rise towers, soon to be the tallest in South Vaughan Metropolitan City. (id:50886)
Property Details
| MLS® Number | N12515542 |
| Property Type | Single Family |
| Community Name | Vaughan Corporate Centre |
| Community Features | Pets Allowed With Restrictions |
| Features | Balcony |
Building
| Bathroom Total | 1 |
| Bedrooms Above Ground | 1 |
| Bedrooms Total | 1 |
| Appliances | Blinds, Dishwasher, Dryer, Microwave, Stove, Washer, Refrigerator |
| Basement Type | None |
| Cooling Type | Central Air Conditioning |
| Exterior Finish | Concrete |
| Flooring Type | Laminate |
| Heating Fuel | Natural Gas |
| Heating Type | Forced Air |
| Size Interior | 500 - 599 Ft2 |
| Type | Apartment |
Parking
| Underground | |
| Garage |
Land
| Acreage | No |
Rooms
| Level | Type | Length | Width | Dimensions |
|---|---|---|---|---|
| Main Level | Living Room | 6.3754 m | 3.048 m | 6.3754 m x 3.048 m |
| Main Level | Kitchen | 6.3754 m | 3.048 m | 6.3754 m x 3.048 m |
| Main Level | Dining Room | 6.3754 m | 3.048 m | 6.3754 m x 3.048 m |
| Main Level | Primary Bedroom | 2.7686 m | 3.175 m | 2.7686 m x 3.175 m |
| Main Level | Bathroom | Measurements not available | ||
| Main Level | Laundry Room | Measurements not available |
Contact Us
Contact us for more information
Hamza Awan
Salesperson
201 Millway Ave #17
Vaughan, Ontario L4K 5K8
(905) 553-8500
(877) 896-2598
www.welcomehomerealty.ca/

