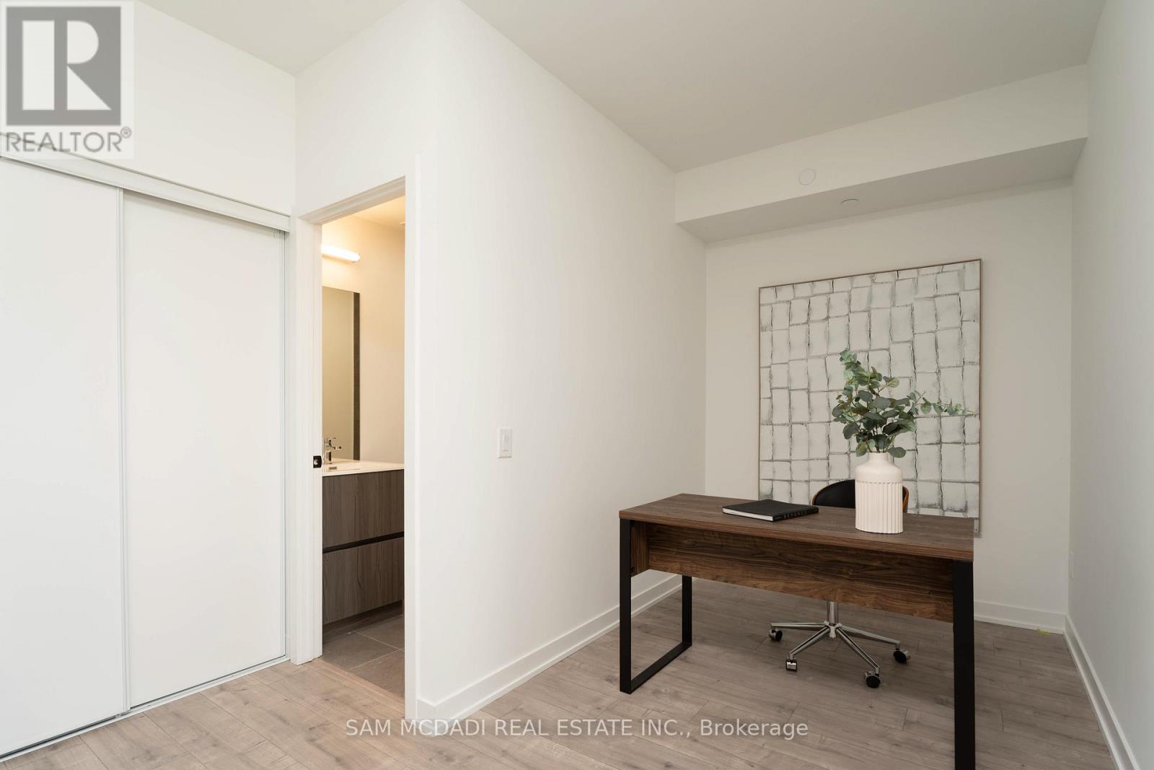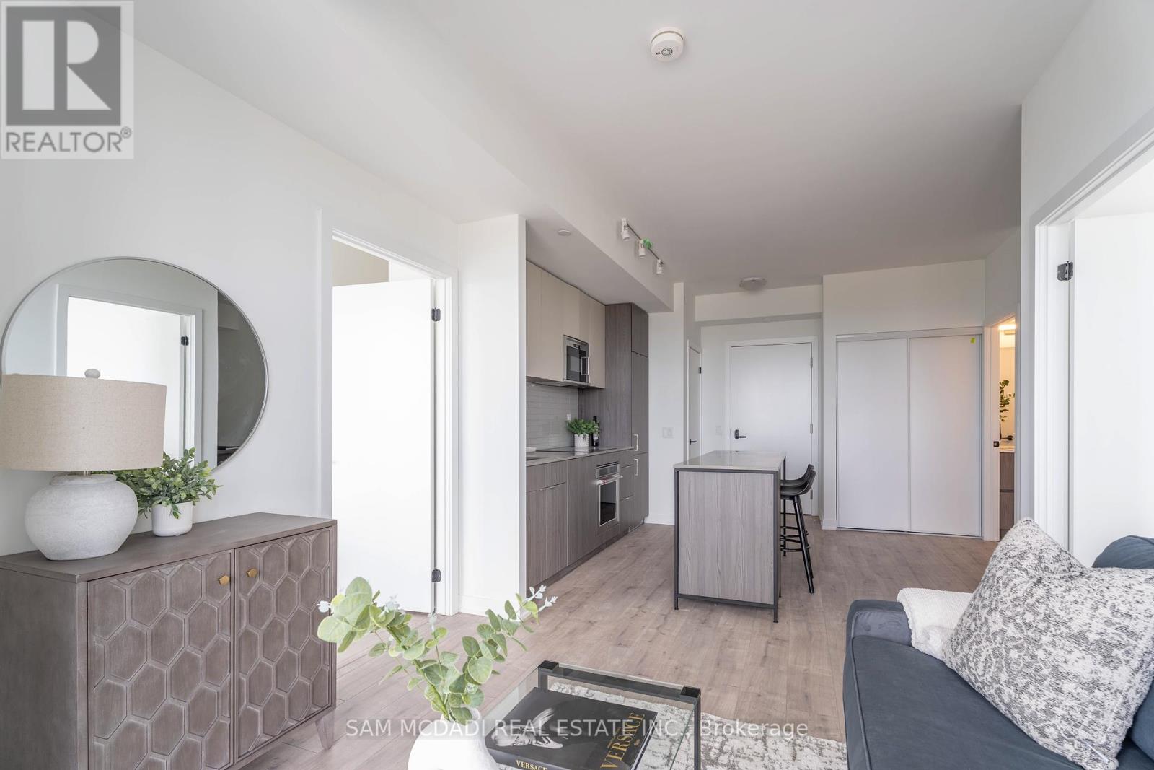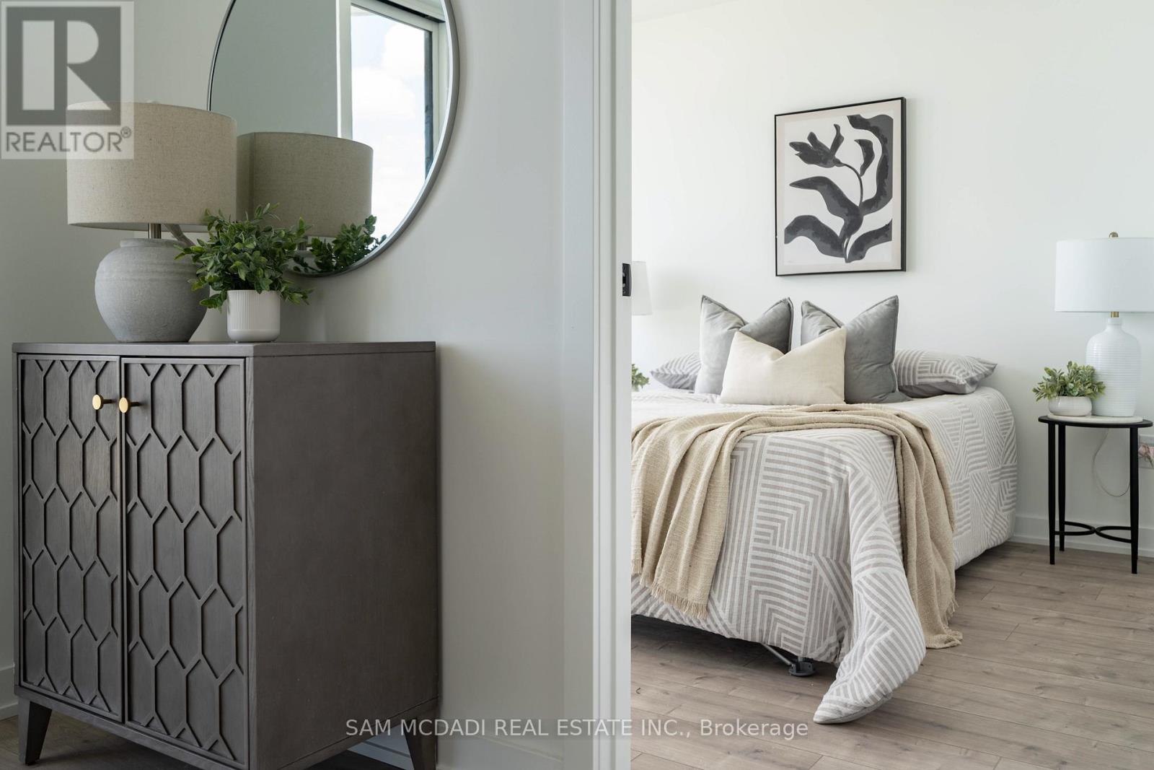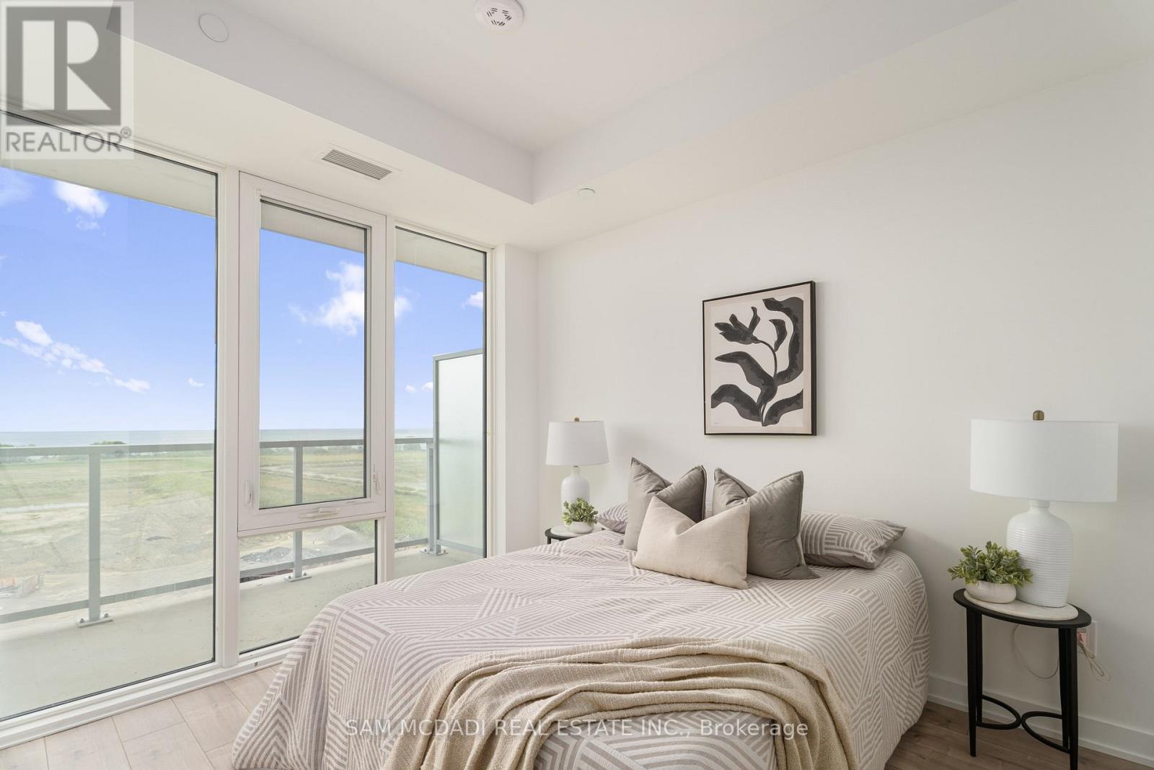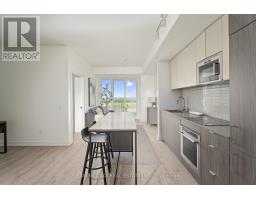609 - 220 Missinnihe Way Mississauga, Ontario L5H 0A9
$789,000Maintenance, Common Area Maintenance
$585.88 Monthly
Maintenance, Common Area Maintenance
$585.88 MonthlyWelcome to Port Credit's sought after ""Brightwater"" condominiums offering this sleek and spacious 2 bedroom pied-a-terre with unparalleled convenience and style. The open concept interior is truly mesmerizing with modern finishes exuding sophistication at every turn. The dual tone kitchen anchors this home with a versatile centre island, quartz countertops, and stainless steel appliances. For those that love to host, the living room extends to the spacious balcony with unobstructed south east facing views allowing for seamless indoor/outdoor entertainment. Step into the Owners suite elevated with a walk-in closet and a modern 3pc ensuite with a spa-like design. Impressive second bedroom directly across the hall with floor to ceiling windows and a generously sized closet with a shared 3pc bathroom! The lovely den adds versatility to this home, perfect as a home office or a formal dining area to dine with loved ones. Remarkable location, with every amenity at your doorstep. From waterfront parks, chic restaurants, grocery stores, QEW, Port Credit Go, schools, and more - this is not just a home, but a lifestyle! **** EXTRAS **** Rexall, BMO, FarmBoy located just outside of the building. Unit also comes equipped with 1 underground parking spot! Building amenities include a gym, party room, ample visitor parking, outdoor terrace with bbq's, and more! (id:50886)
Property Details
| MLS® Number | W9514706 |
| Property Type | Single Family |
| Community Name | Port Credit |
| AmenitiesNearBy | Public Transit, Schools |
| CommunityFeatures | Pet Restrictions |
| Features | Balcony, In Suite Laundry |
| ParkingSpaceTotal | 1 |
Building
| BathroomTotal | 2 |
| BedroomsAboveGround | 2 |
| BedroomsTotal | 2 |
| Amenities | Exercise Centre, Party Room, Visitor Parking, Security/concierge |
| Appliances | Dryer, Washer |
| CoolingType | Central Air Conditioning |
| ExteriorFinish | Brick, Concrete |
| FireProtection | Security System |
| FlooringType | Laminate |
| HeatingFuel | Natural Gas |
| HeatingType | Forced Air |
| SizeInterior | 599.9954 - 698.9943 Sqft |
| Type | Apartment |
Parking
| Underground |
Land
| Acreage | No |
| LandAmenities | Public Transit, Schools |
| SurfaceWater | Lake/pond |
Rooms
| Level | Type | Length | Width | Dimensions |
|---|---|---|---|---|
| Flat | Kitchen | 3.39 m | 3.91 m | 3.39 m x 3.91 m |
| Flat | Living Room | 3.36 m | 2.98 m | 3.36 m x 2.98 m |
| Flat | Den | 1.98 m | 2.48 m | 1.98 m x 2.48 m |
| Flat | Primary Bedroom | 4.59 m | 2.73 m | 4.59 m x 2.73 m |
| Flat | Bedroom | 2.56 m | 3.02 m | 2.56 m x 3.02 m |
Interested?
Contact us for more information
Sam Allan Mcdadi
Salesperson
110 - 5805 Whittle Rd
Mississauga, Ontario L4Z 2J1







