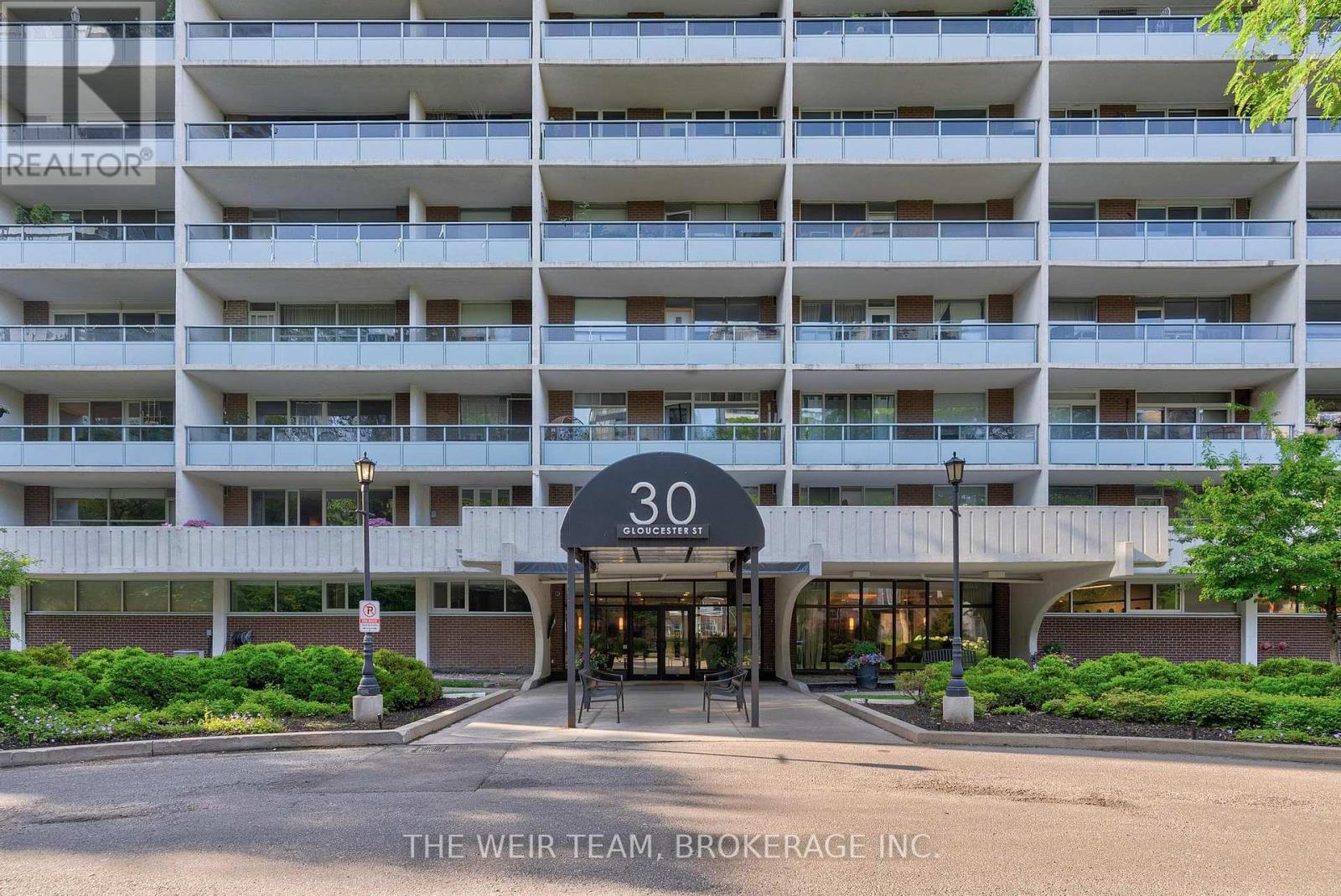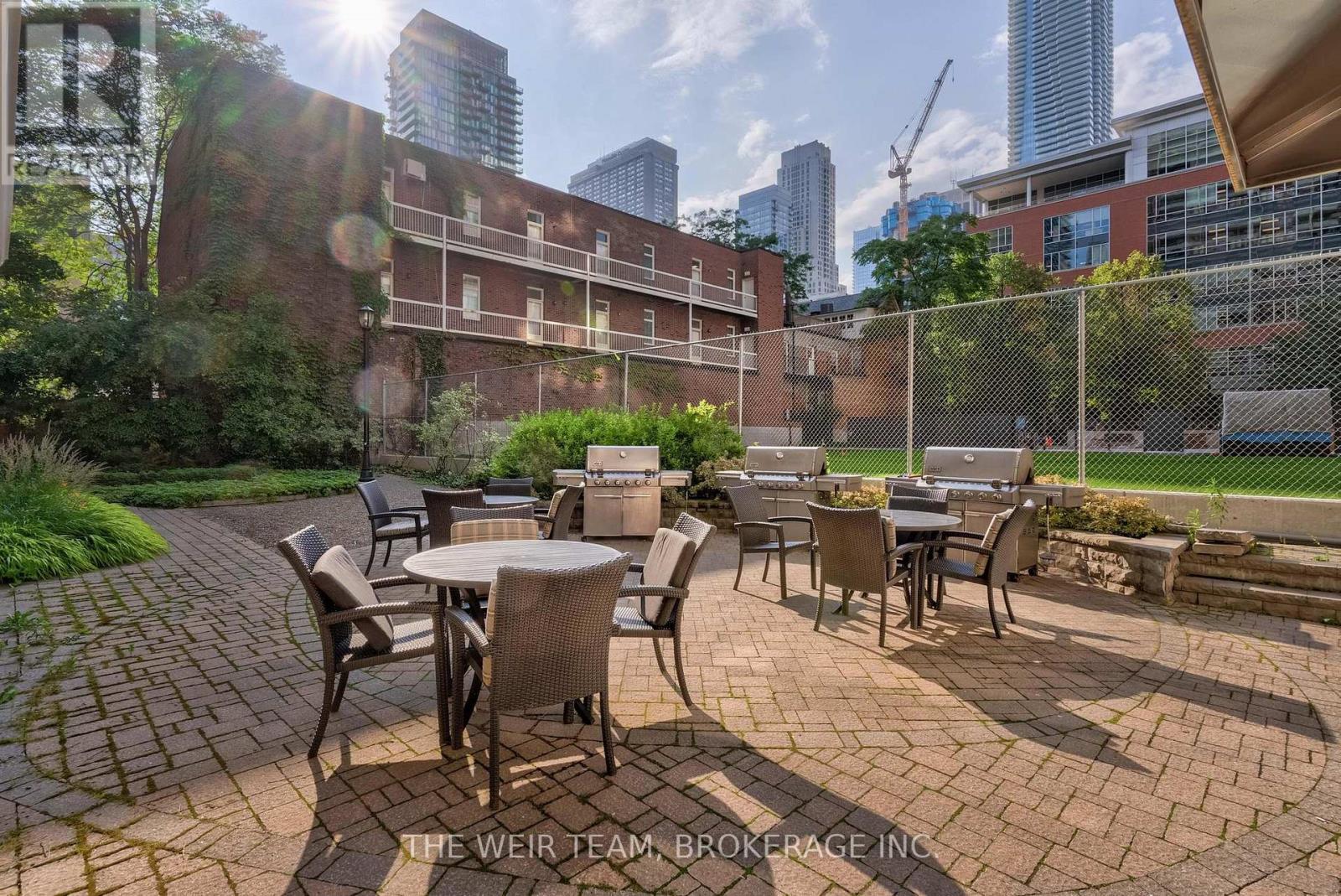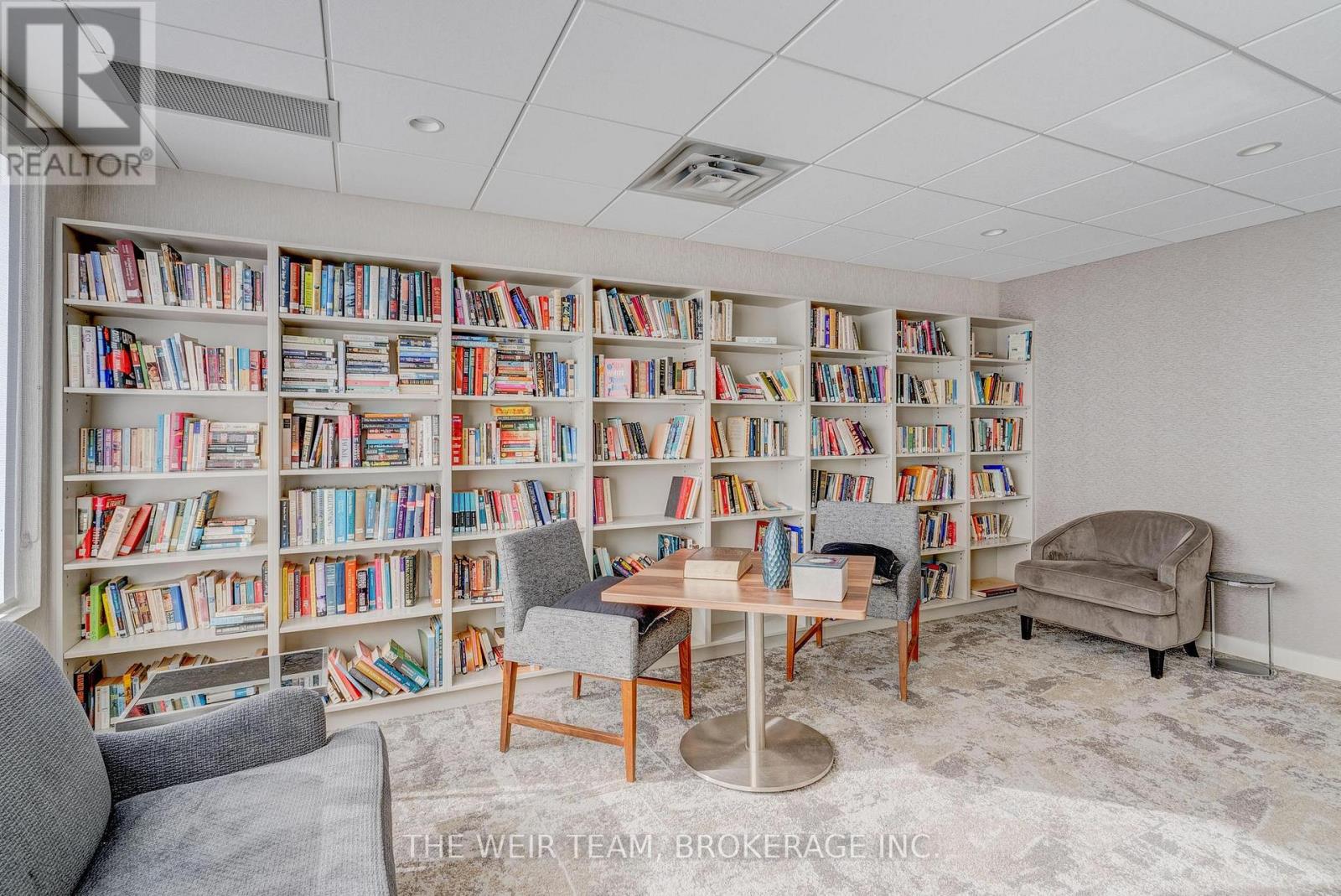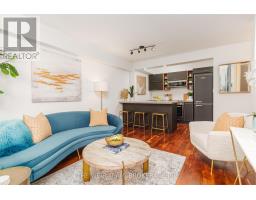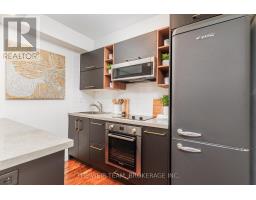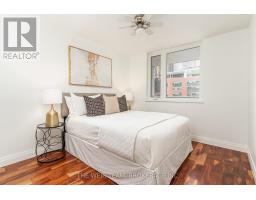609 - 30 Gloucester Street Toronto, Ontario M4Y 1L6
$439,800Maintenance, Heat, Electricity, Water, Common Area Maintenance, Insurance, Parking
$740.03 Monthly
Maintenance, Heat, Electricity, Water, Common Area Maintenance, Insurance, Parking
$740.03 MonthlyAt just under 500 square feet but feeling much larger, this Amazing recently renovated one bedroom apartment with large balcony, locker and parking is ready for its next owner! This open concept unit boasts a fully upgraded kitchen, fully renovated bathroom, recently replaced wood floors throughout and gets tons of natural light. Step out on to your huge balcony from your living room to enjoy the sunshine or stay inside and cool down in your air conditioned unit. Situated in one of Toronto's most vibrant neighbourhoods, you'll be steps away from shops, cafes, restaurants, bars and a two minute walk to Wellesley station and public transit. Enjoy the exercise room, outdoor barbecue area, party room and all the other amenities in this very well managed and very well kept building; one of the most sought after in the area. All this at an extremely affordable price, this is the home you've been looking for! **Property Taxes Included in Maintenance Fees** (id:50886)
Open House
This property has open houses!
2:00 pm
Ends at:4:00 pm
2:00 pm
Ends at:4:00 pm
Property Details
| MLS® Number | C12055402 |
| Property Type | Single Family |
| Community Name | Church-Yonge Corridor |
| Community Features | Pet Restrictions |
| Features | Balcony |
| Parking Space Total | 1 |
Building
| Bathroom Total | 1 |
| Bedrooms Above Ground | 1 |
| Bedrooms Total | 1 |
| Amenities | Storage - Locker |
| Appliances | Oven, Stove, Window Coverings, Refrigerator |
| Cooling Type | Wall Unit |
| Exterior Finish | Brick |
| Flooring Type | Hardwood |
| Heating Fuel | Electric |
| Heating Type | Radiant Heat |
| Type | Apartment |
Parking
| Underground | |
| Garage |
Land
| Acreage | No |
Rooms
| Level | Type | Length | Width | Dimensions |
|---|---|---|---|---|
| Main Level | Living Room | 5.27 m | 6.47 m | 5.27 m x 6.47 m |
| Main Level | Dining Room | 5.27 m | 6.47 m | 5.27 m x 6.47 m |
| Main Level | Kitchen | 2.45 m | 1.54 m | 2.45 m x 1.54 m |
| Main Level | Primary Bedroom | 2.77 m | 3.35 m | 2.77 m x 3.35 m |
Contact Us
Contact us for more information
Rejean Marchildon
Broker
2040 Danforth Ave
Toronto, Ontario M4C 1J6
(647) 351-3313
www.theweirteam.ca/

