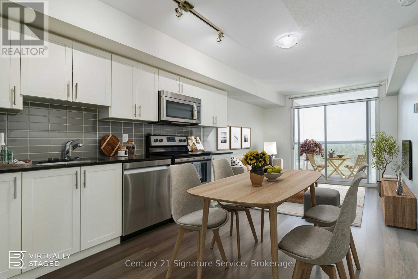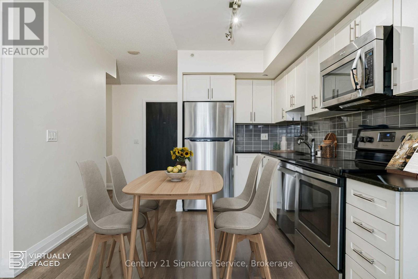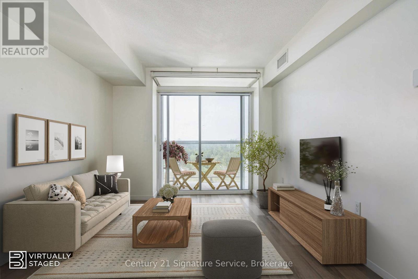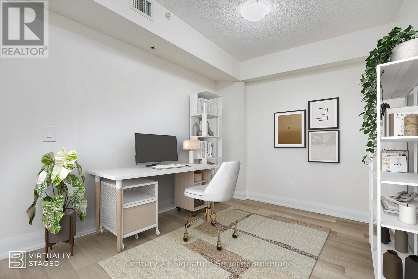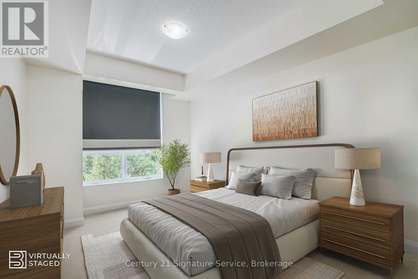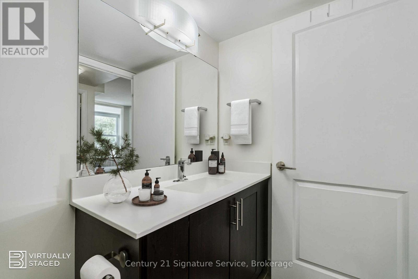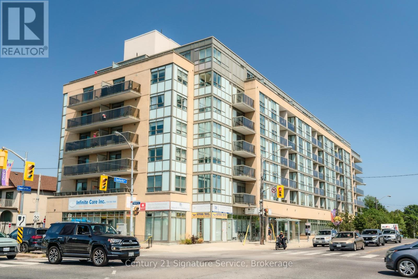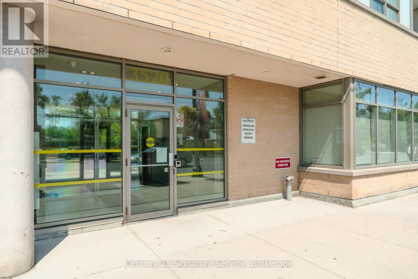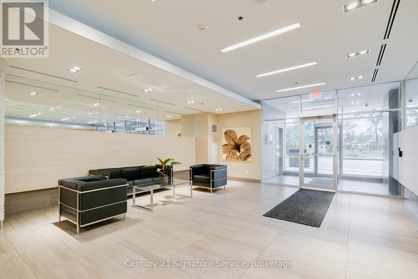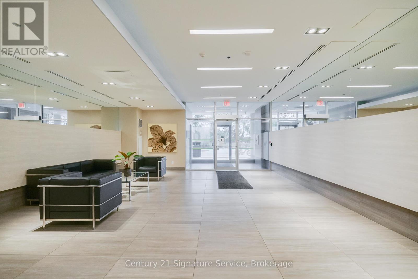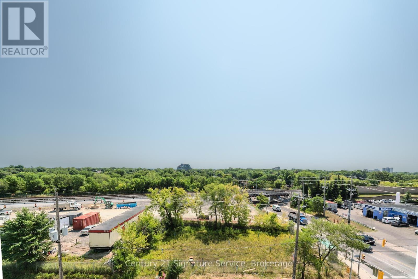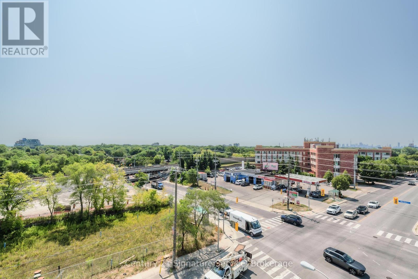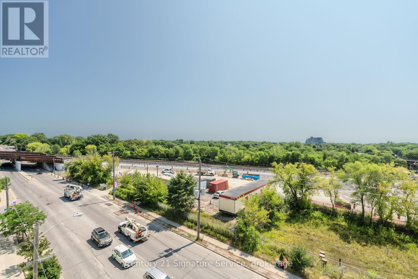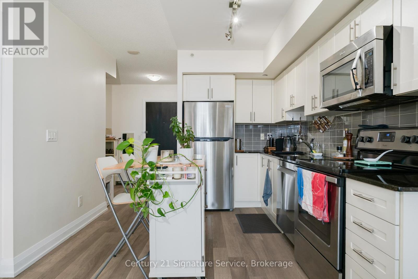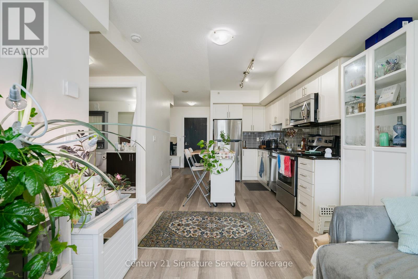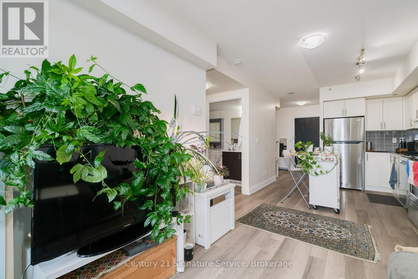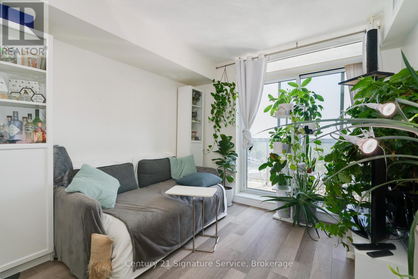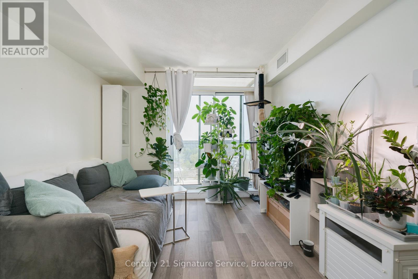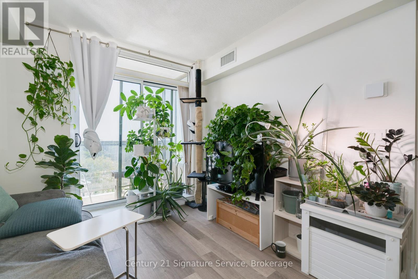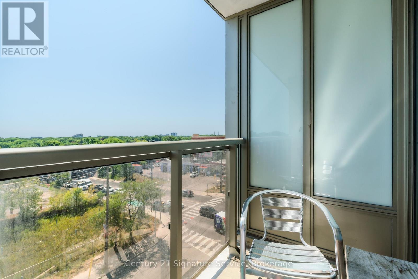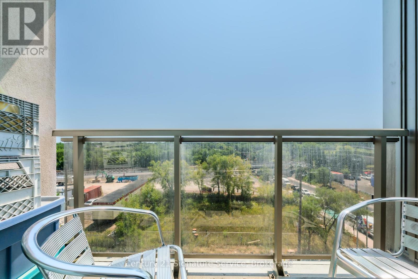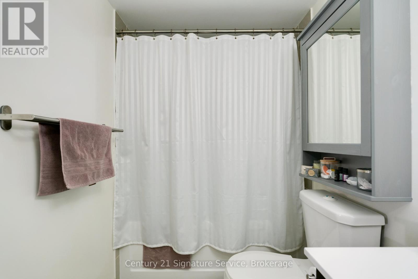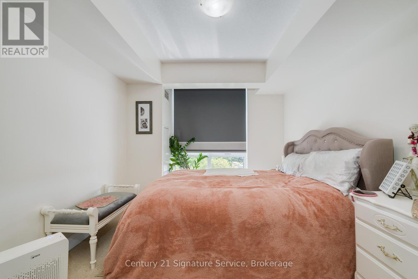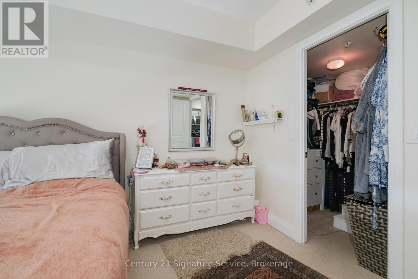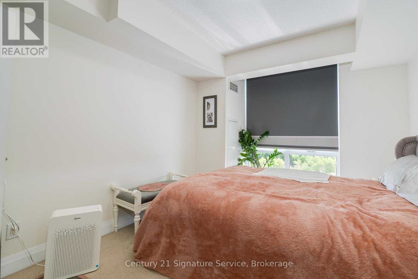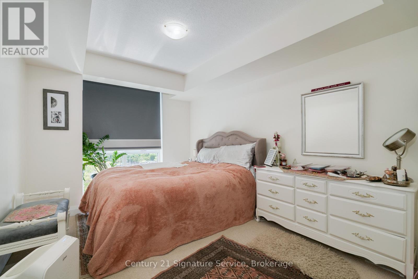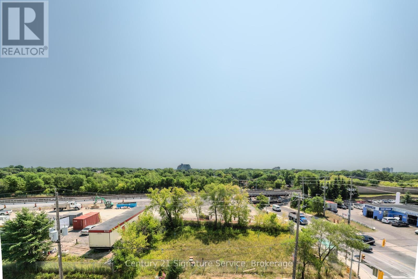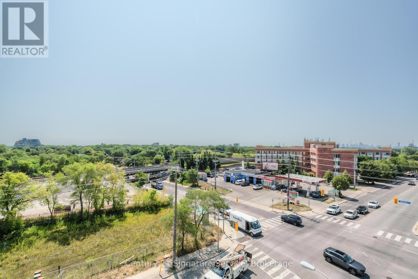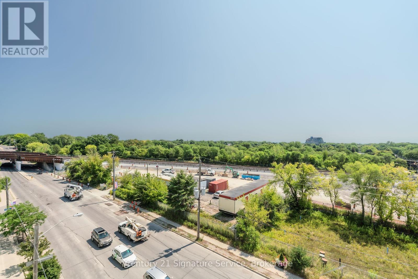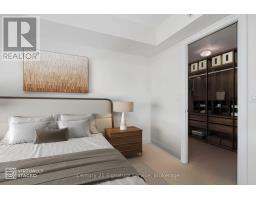609 - 3520 Danforth Avenue Toronto, Ontario M1L 1E5
$439,900Maintenance, Insurance, Parking, Water, Heat
$530.97 Monthly
Maintenance, Insurance, Parking, Water, Heat
$530.97 MonthlyYour Dream Condo Awaits! Welcome To This Stunning 1-bedroom + den, 1-bath Condo Unit Located On The Lower Penthouse Level Of The Terrace On Danforth, & Bathed In Natural Light. With Patio Doors Off The Living Room To An Open Balcony You Get To Enjoy Fresh Air Daily. This South-facing Gem Boasts Great Views & Provides An Abundance Of Sunshine That Will Brighten Your Days. Step Inside To Discover A Spacious Open Layout Designed For Modern Living. The Large Bedroom Offers A Cozy Retreat, Complete With Plush Carpet & A Generous Walk-In Closet. Need A Dedicated Space To Work From Home Or Study? The Separate Den Is Perfect For All Your Professional Or Academic Needs! The Unit Features Primarily Sleek Laminate Flooring, Giving It A Polished & Contemporary Feel. The Modern Kitchen Is Equipped With Stainless Steel Appliances, Including A Brand-new Refrigerator, Washer, Dryer, & Dishwasher, Making Your Daily Routines A Breeze. Across From The Kitchen You'll Find A "Magnet" Wall, & A Bathroom Equipped With A Touch Free Tap. Plus, All Window Coverings & Attached Electrical Light Fixtures Are Included, So You Can Move In Worry-Free! But That's Not All! Step Outside To The Secured Rooftop Garden/Patio, Just Steps Away From Your Unit. Enjoy Barbecues & Outdoor Seating/Dining In This Inviting Space Perfect For Entertaining Friends Or Simply Relaxing. With Your Own Underground Parking, You Won't Have To Weather The Elements To Get To Your Vehicle. With Vic Park Subway Just A 15-Minute Walk Away & Transit At Your Doorstep, Commuting Around The City Has Never Been Easier. The Building Boasts Excellent Property Management, Ensuring A Well-Run & Well Maintained Community For All Residents. Don't Miss Out On This Incredible Opportunity To Own A Beautifully Appointed Condo In One Of Torontos Desirable Neighbourhoods. This Unit Is A Must-See & A Fantastic Opportunity To Get Into The Market! (id:50886)
Property Details
| MLS® Number | E12374695 |
| Property Type | Single Family |
| Community Name | Oakridge |
| Amenities Near By | Public Transit, Schools, Park |
| Community Features | Pets Allowed With Restrictions |
| Features | Balcony, In Suite Laundry |
| Parking Space Total | 1 |
Building
| Bathroom Total | 1 |
| Bedrooms Above Ground | 1 |
| Bedrooms Below Ground | 1 |
| Bedrooms Total | 2 |
| Age | 11 To 15 Years |
| Amenities | Exercise Centre, Party Room, Visitor Parking |
| Appliances | Blinds, Microwave, Range, Stove, Refrigerator |
| Basement Type | None |
| Cooling Type | Central Air Conditioning |
| Exterior Finish | Brick |
| Fire Protection | Security System |
| Flooring Type | Carpeted, Laminate, Tile |
| Heating Fuel | Natural Gas |
| Heating Type | Forced Air |
| Size Interior | 600 - 699 Ft2 |
| Type | Apartment |
Parking
| Underground | |
| Garage |
Land
| Acreage | No |
| Land Amenities | Public Transit, Schools, Park |
Rooms
| Level | Type | Length | Width | Dimensions |
|---|---|---|---|---|
| Main Level | Primary Bedroom | 2.96 m | 4.24 m | 2.96 m x 4.24 m |
| Main Level | Kitchen | 1.93 m | 3.47 m | 1.93 m x 3.47 m |
| Main Level | Living Room | 3.01 m | 3.41 m | 3.01 m x 3.41 m |
| Main Level | Den | 3.11 m | 2.39 m | 3.11 m x 2.39 m |
| Main Level | Laundry Room | 1.8 m | 1.4 m | 1.8 m x 1.4 m |
| Main Level | Bathroom | 1 m | 1 m | 1 m x 1 m |
https://www.realtor.ca/real-estate/28800298/609-3520-danforth-avenue-toronto-oakridge-oakridge
Contact Us
Contact us for more information
Nella Willett
Salesperson
www.nellawillett.com/
www.facebook.com/NellaWillettRealEstate/
twitter.com/nellawillett5
www.linkedin.com/in/nella-willett-3a3798a0/
186 Robert Speck Parkway
Mississauga, Ontario L4Z 3G1
(905) 896-4622
(905) 896-4621
c21signatureservice.ca/

