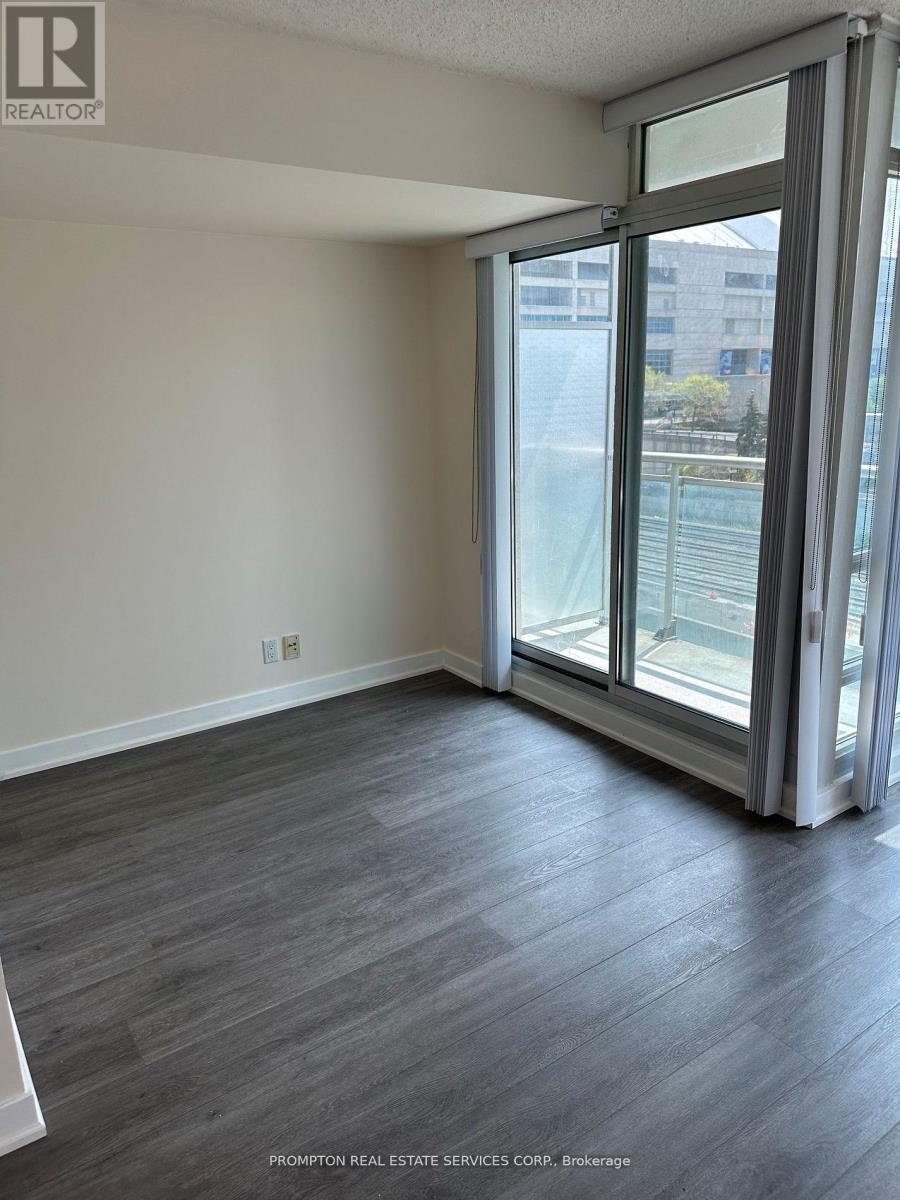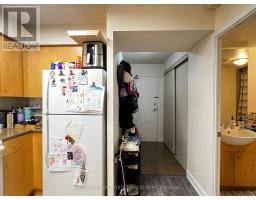609 - 381 Front Street W Toronto, Ontario M5V 3R8
$2,650 Monthly
This beautiful unit offers a functional open-concept layout, a den perfect for working from home, and floor-to-ceiling windows that fill the space with natural light. The private balcony showcases the breathtaking city views. The kitchen features granite countertops and maple cabinets and laminate flooring throughout. Residents enjoy exceptional amenities at Club Vista, including a fitness center, indoor pool, hot tub, dry sauna, and a sports gymnasium with basketball, volleyball, and more. Additional facilities include a party room with billiards, a theatre, guest suites, and business spaces.Located in Toronto's Business and Entertainment District, this unit is steps from Union Station, shopping, dining, the CN Tower, Rogers Centre, and vibrant city attractions. No pets and non-smokers preferred. **** EXTRAS **** Fridge, Stove, Dishwasher, Microwave With Hood Fan, Dishwasher, Stacked Washer/Dryer. Rent Includes All Utilities. (id:50886)
Property Details
| MLS® Number | C11042088 |
| Property Type | Single Family |
| Community Name | Waterfront Communities C1 |
| AmenitiesNearBy | Public Transit, Park |
| CommunityFeatures | Pet Restrictions |
| Features | Balcony, Carpet Free |
| ParkingSpaceTotal | 1 |
| PoolType | Indoor Pool |
| WaterFrontType | Waterfront |
Building
| BathroomTotal | 1 |
| BedroomsAboveGround | 1 |
| BedroomsBelowGround | 1 |
| BedroomsTotal | 2 |
| Amenities | Security/concierge, Recreation Centre, Exercise Centre, Party Room, Storage - Locker |
| CoolingType | Central Air Conditioning |
| ExteriorFinish | Brick |
| FlooringType | Laminate, Tile |
| HeatingFuel | Natural Gas |
| HeatingType | Forced Air |
| SizeInterior | 599.9954 - 698.9943 Sqft |
| Type | Apartment |
Parking
| Underground |
Land
| Acreage | No |
| LandAmenities | Public Transit, Park |
Rooms
| Level | Type | Length | Width | Dimensions |
|---|---|---|---|---|
| Flat | Living Room | 3.73 m | 3.7 m | 3.73 m x 3.7 m |
| Flat | Dining Room | 2.87 m | 2.05 m | 2.87 m x 2.05 m |
| Flat | Kitchen | 2.87 m | 2.76 m | 2.87 m x 2.76 m |
| Flat | Primary Bedroom | 3.18 m | 2.68 m | 3.18 m x 2.68 m |
| Flat | Den | 2.35 m | 1.89 m | 2.35 m x 1.89 m |
Interested?
Contact us for more information
Alyssa Chen
Salesperson
357 Front Street W.
Toronto, Ontario M5V 3S8



























