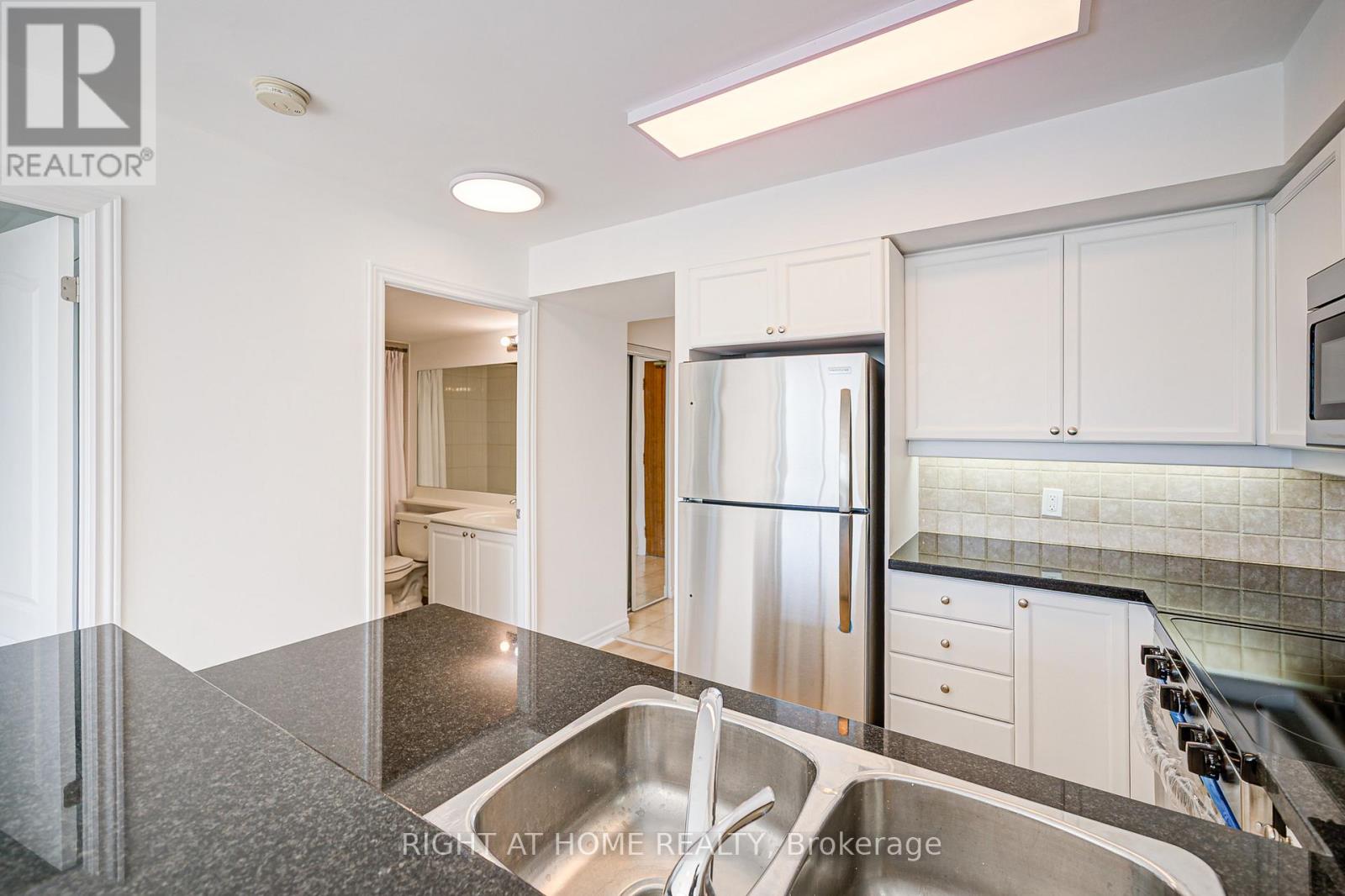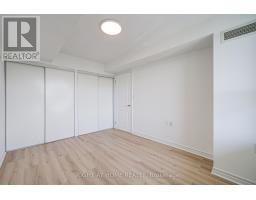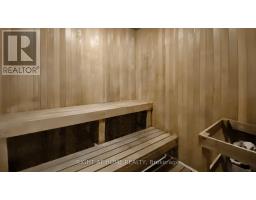609 - 3840 Bathurst Street Toronto, Ontario M3H 6C6
$545,000Maintenance, Heat, Water, Common Area Maintenance, Insurance, Parking
$637.83 Monthly
Maintenance, Heat, Water, Common Area Maintenance, Insurance, Parking
$637.83 MonthlyExperience stylish urban living at Viva Condos by Remington with this bright and spacious 1+1 bedrooms, 2 bathrooms suite featuring a smart open-concept layout, modern kitchen with granite countertops, brand new stainless steel kitchen appliances, breakfast bar, and a walk-out balcony. Upgraded with wide plank laminate flooring, new lights, contemporary finishes, this suite is perfectly for small family or first time home buyers! Located with TTC at your doorstep, No Frills across the street, and just minutes to Hwy 401 and the subway. Enjoy premium amenities including a 24-hour concierge, fitness center, party room, and bike storage, everything you need for comfortable, convenient living. (id:50886)
Property Details
| MLS® Number | C12186226 |
| Property Type | Single Family |
| Community Name | Clanton Park |
| Amenities Near By | Park, Place Of Worship, Public Transit |
| Community Features | Pet Restrictions |
| Features | Balcony, Carpet Free, In Suite Laundry |
| Parking Space Total | 1 |
Building
| Bathroom Total | 2 |
| Bedrooms Above Ground | 1 |
| Bedrooms Below Ground | 1 |
| Bedrooms Total | 2 |
| Age | 16 To 30 Years |
| Amenities | Security/concierge, Exercise Centre, Recreation Centre, Party Room, Sauna, Visitor Parking, Storage - Locker |
| Appliances | Dishwasher, Dryer, Microwave, Stove, Washer, Refrigerator |
| Cooling Type | Central Air Conditioning |
| Exterior Finish | Concrete |
| Flooring Type | Laminate |
| Half Bath Total | 1 |
| Heating Fuel | Natural Gas |
| Heating Type | Forced Air |
| Size Interior | 600 - 699 Ft2 |
| Type | Apartment |
Parking
| Underground | |
| Garage |
Land
| Acreage | No |
| Land Amenities | Park, Place Of Worship, Public Transit |
Rooms
| Level | Type | Length | Width | Dimensions |
|---|---|---|---|---|
| Other | Kitchen | 2.29 m | 2.2 m | 2.29 m x 2.2 m |
| Other | Living Room | 5.74 m | 3.4 m | 5.74 m x 3.4 m |
| Other | Dining Room | 5.74 m | 3.4 m | 5.74 m x 3.4 m |
| Other | Primary Bedroom | 3.05 m | 2.74 m | 3.05 m x 2.74 m |
| Other | Den | Measurements not available |
Contact Us
Contact us for more information
Songyu Ni
Salesperson
1396 Don Mills Rd Unit B-121
Toronto, Ontario M3B 0A7
(416) 391-3232
(416) 391-0319
www.rightathomerealty.com/
Calvin Ni
Salesperson
brotherteamhomes.ca/
1550 16th Avenue Bldg B Unit 3 & 4
Richmond Hill, Ontario L4B 3K9
(905) 695-7888
(905) 695-0900

























































