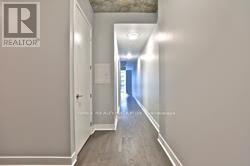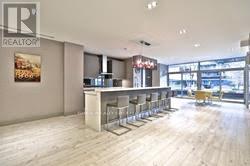609 - 399 Adelaide Street Toronto, Ontario M5V 1S4
2 Bedroom
2 Bathroom
800 - 899 ft2
Central Air Conditioning
Forced Air
$2,950 Monthly
Welcome To 399 Lofts In The Heart Of King West! Stunning 1 Bdrm + Den, With 10' Ceilings In A Beautiful 10 Storey Boutique Building In One Of The Most Desirable Locations. Bright & Spacious Den Can Be Use As 2nd Bdrm Or Home-office.open Balcony. Walk To Eatons Center, Steps To Fine Dining, Entertainment Disctict, T.t.c. At Door Step. Amenities Include Gym, Resistance Pool, Billiard Lounge, 24 Hrs Concierge, Party Room. (id:50886)
Property Details
| MLS® Number | C12056593 |
| Property Type | Single Family |
| Community Name | Waterfront Communities C1 |
| Amenities Near By | Hospital, Park, Place Of Worship, Public Transit |
| Community Features | Pet Restrictions |
| Features | Elevator, Balcony, Carpet Free |
| Parking Space Total | 1 |
Building
| Bathroom Total | 2 |
| Bedrooms Above Ground | 1 |
| Bedrooms Below Ground | 1 |
| Bedrooms Total | 2 |
| Amenities | Security/concierge, Exercise Centre, Party Room, Visitor Parking |
| Appliances | Garage Door Opener Remote(s), Dishwasher, Dryer, Hood Fan, Washer, Refrigerator |
| Cooling Type | Central Air Conditioning |
| Exterior Finish | Brick |
| Flooring Type | Hardwood |
| Half Bath Total | 1 |
| Heating Fuel | Natural Gas |
| Heating Type | Forced Air |
| Size Interior | 800 - 899 Ft2 |
| Type | Apartment |
Parking
| Underground | |
| Garage |
Land
| Acreage | No |
| Land Amenities | Hospital, Park, Place Of Worship, Public Transit |
Rooms
| Level | Type | Length | Width | Dimensions |
|---|---|---|---|---|
| Flat | Kitchen | 16.1 m | 21.11 m | 16.1 m x 21.11 m |
| Flat | Living Room | 16.1 m | 21.11 m | 16.1 m x 21.11 m |
| Flat | Primary Bedroom | 10.9 m | 10.6 m | 10.9 m x 10.6 m |
| Flat | Den | 11 m | 8 m | 11 m x 8 m |
Contact Us
Contact us for more information
Chad Mondesir
Salesperson
Times Realty Group Inc.
(416) 410-0116
(416) 223-0333
www.timesrealtygroup.com/



































