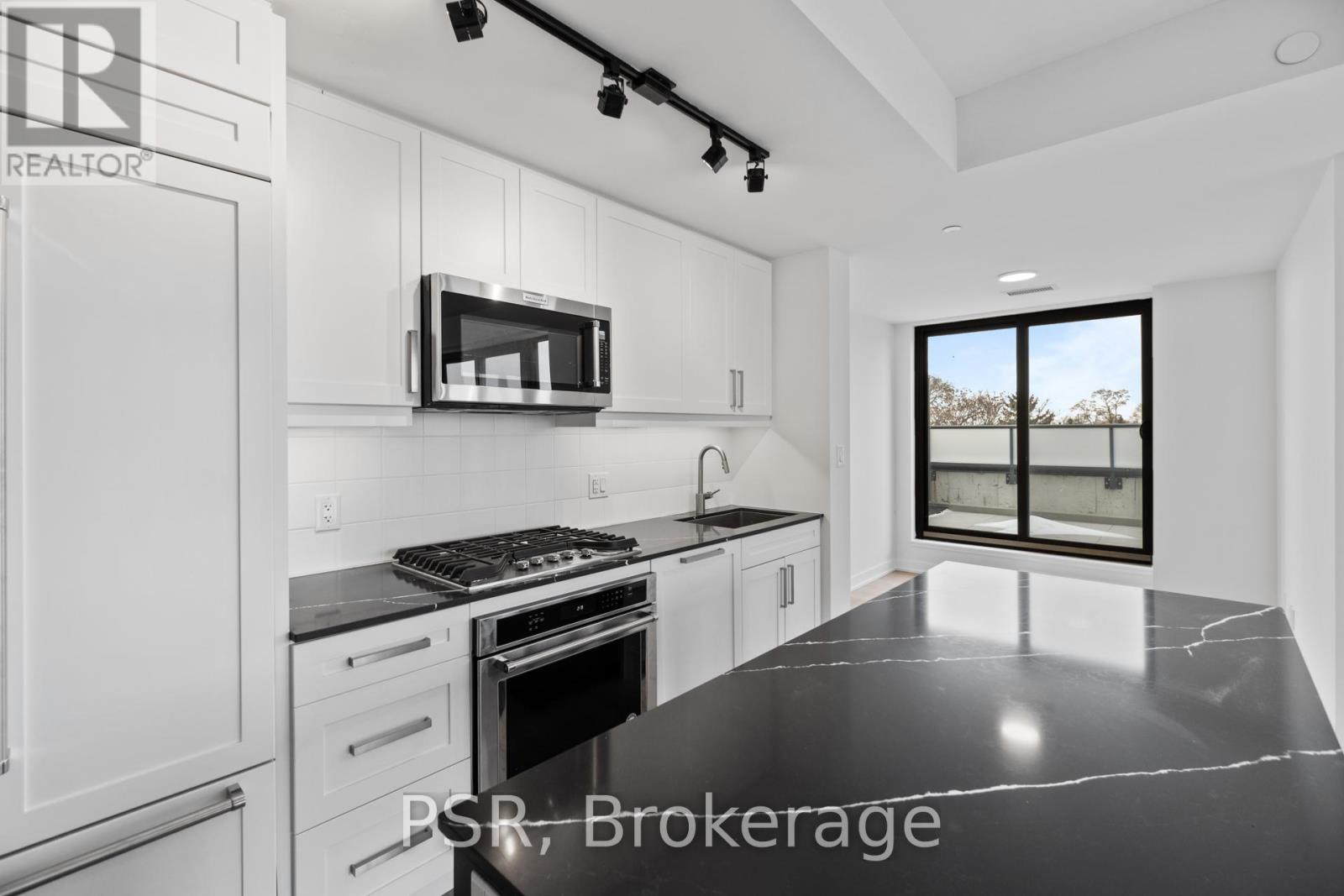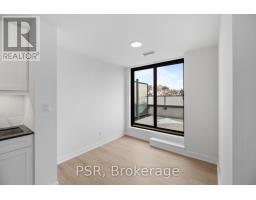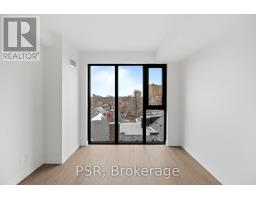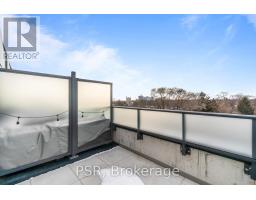3 Bedroom
2 Bathroom
999.992 - 1198.9898 sqft
Central Air Conditioning
Heat Pump
$4,750 Monthly
Nestled in the heart of the highly sought-after Roncesvalles neighbourhood this thoughtfully designed and spacious 2-bedroom, 2-bathroom gem boasts an optimal layout surrounded by large windows that flood the space with natural light. Additional highlights include premium kitchen upgrades, a large den that doubles as a dining area and two private terraces perfect for morning coffee or evening relaxation. Your future home is steps away from charming local shops, trendy restaurants, banks, grocery stores, and seamless public transit options. Plus, High Park is just around the corner for all your outdoor adventures. This boutique building boasts high-quality amenities designed for your enjoyment, and the convenience of 1 parking space and 1 locker is included. (id:50886)
Property Details
|
MLS® Number
|
W11883332 |
|
Property Type
|
Single Family |
|
Community Name
|
Roncesvalles |
|
CommunityFeatures
|
Pet Restrictions |
|
ParkingSpaceTotal
|
1 |
Building
|
BathroomTotal
|
2 |
|
BedroomsAboveGround
|
2 |
|
BedroomsBelowGround
|
1 |
|
BedroomsTotal
|
3 |
|
Amenities
|
Storage - Locker |
|
Appliances
|
Cooktop, Dishwasher, Dryer, Microwave, Refrigerator, Stove, Washer, Window Coverings |
|
CoolingType
|
Central Air Conditioning |
|
ExteriorFinish
|
Brick, Concrete |
|
HeatingFuel
|
Natural Gas |
|
HeatingType
|
Heat Pump |
|
SizeInterior
|
999.992 - 1198.9898 Sqft |
|
Type
|
Apartment |
Parking
Land
Rooms
| Level |
Type |
Length |
Width |
Dimensions |
|
Flat |
Living Room |
3.92 m |
3.84 m |
3.92 m x 3.84 m |
|
Flat |
Dining Room |
3.92 m |
3.84 m |
3.92 m x 3.84 m |
|
Flat |
Kitchen |
3.8 m |
2.51 m |
3.8 m x 2.51 m |
|
Flat |
Primary Bedroom |
3.49 m |
3.03 m |
3.49 m x 3.03 m |
|
Flat |
Bedroom 2 |
3.19 m |
2.8 m |
3.19 m x 2.8 m |
|
Flat |
Den |
2.61 m |
2.34 m |
2.61 m x 2.34 m |
https://www.realtor.ca/real-estate/27717037/609-430-roncesvalles-avenue-toronto-roncesvalles-roncesvalles











































