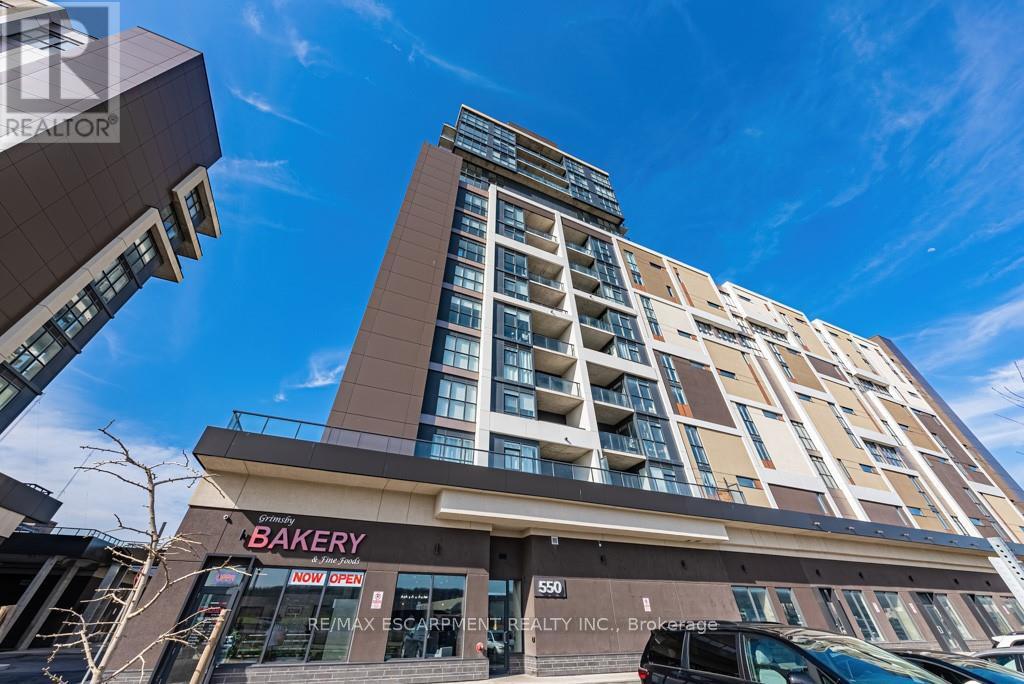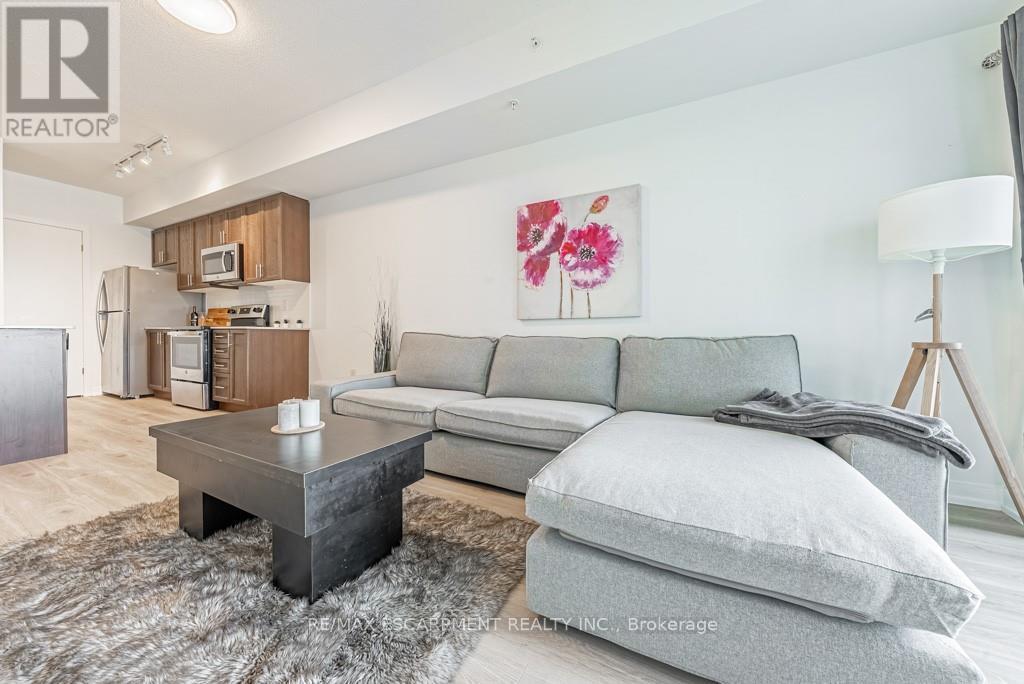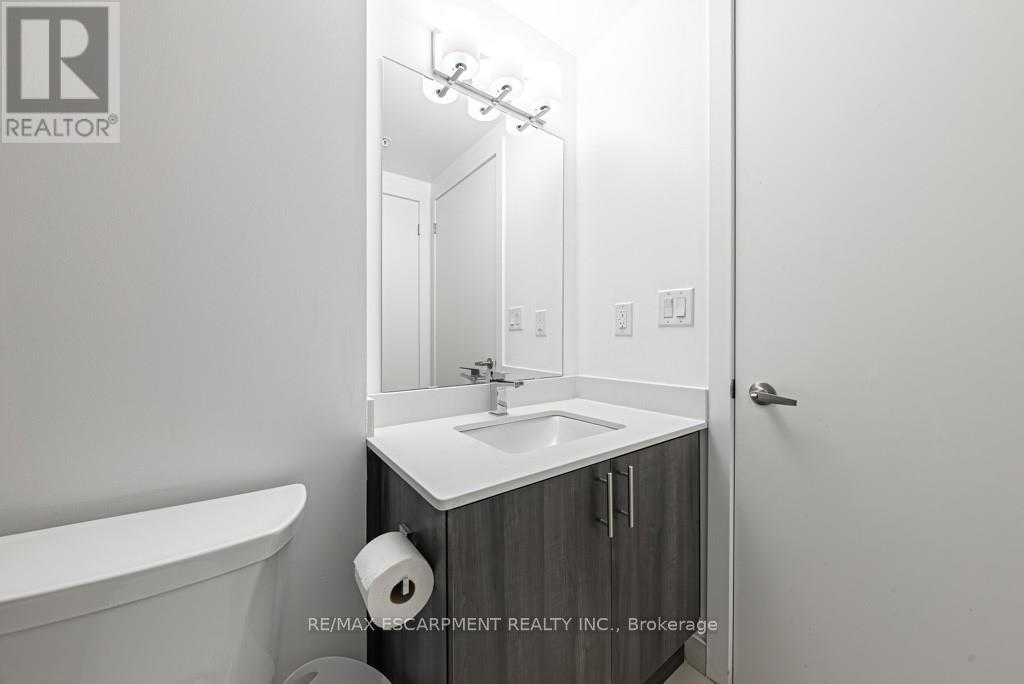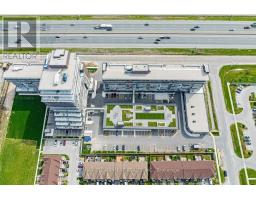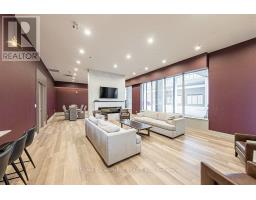609 - 550 North Service Road Grimsby, Ontario L3M 0H8
$429,777Maintenance, Water, Common Area Maintenance, Insurance, Parking
$564.04 Monthly
Maintenance, Water, Common Area Maintenance, Insurance, Parking
$564.04 MonthlyWelcome to waterfront living in beautiful Grimsby! This amazing new condo is located in the gateway to wine country, close to the QEW making it a highly desired location! Enjoy maintenance free living with amazing amenities such as a fabulous rooftop terrace, posh party room, gym, yoga, and a business board room. The unit has many high-end upgrades such as quartz, new flooring, floor to ceiling windows and stellar lake views! Comes with a parking spot, locker and in-suite laundry. Perfect for young professionals or downsizers. (id:50886)
Property Details
| MLS® Number | X11970639 |
| Property Type | Single Family |
| Community Name | 541 - Grimsby West |
| Amenities Near By | Beach, Hospital, Marina, Park |
| Community Features | Pet Restrictions |
| Features | Conservation/green Belt, Balcony, In Suite Laundry |
| Parking Space Total | 1 |
| View Type | Lake View |
Building
| Bathroom Total | 1 |
| Bedrooms Above Ground | 1 |
| Bedrooms Total | 1 |
| Age | 0 To 5 Years |
| Amenities | Recreation Centre, Exercise Centre, Party Room, Storage - Locker |
| Appliances | Dishwasher, Dryer, Microwave, Hood Fan, Stove, Washer, Refrigerator |
| Basement Development | Finished |
| Basement Features | Walk Out |
| Basement Type | N/a (finished) |
| Cooling Type | Central Air Conditioning |
| Exterior Finish | Concrete |
| Heating Type | Forced Air |
| Size Interior | 600 - 699 Ft2 |
| Type | Apartment |
Land
| Acreage | No |
| Land Amenities | Beach, Hospital, Marina, Park |
Rooms
| Level | Type | Length | Width | Dimensions |
|---|---|---|---|---|
| Main Level | Living Room | 5.26 m | 3.71 m | 5.26 m x 3.71 m |
| Main Level | Den | 2.51 m | 2.41 m | 2.51 m x 2.41 m |
| Main Level | Kitchen | 3.1 m | 1.07 m | 3.1 m x 1.07 m |
| Main Level | Foyer | 4.19 m | 1.07 m | 4.19 m x 1.07 m |
| Main Level | Bedroom | 5.08 m | 2.97 m | 5.08 m x 2.97 m |
| Main Level | Bathroom | Measurements not available |
Contact Us
Contact us for more information
Matthew Adeh
Broker
(905) 575-5478
www.teamgrande.com/
1595 Upper James St #4b
Hamilton, Ontario L9B 0H7
(905) 575-5478
(905) 575-7217


