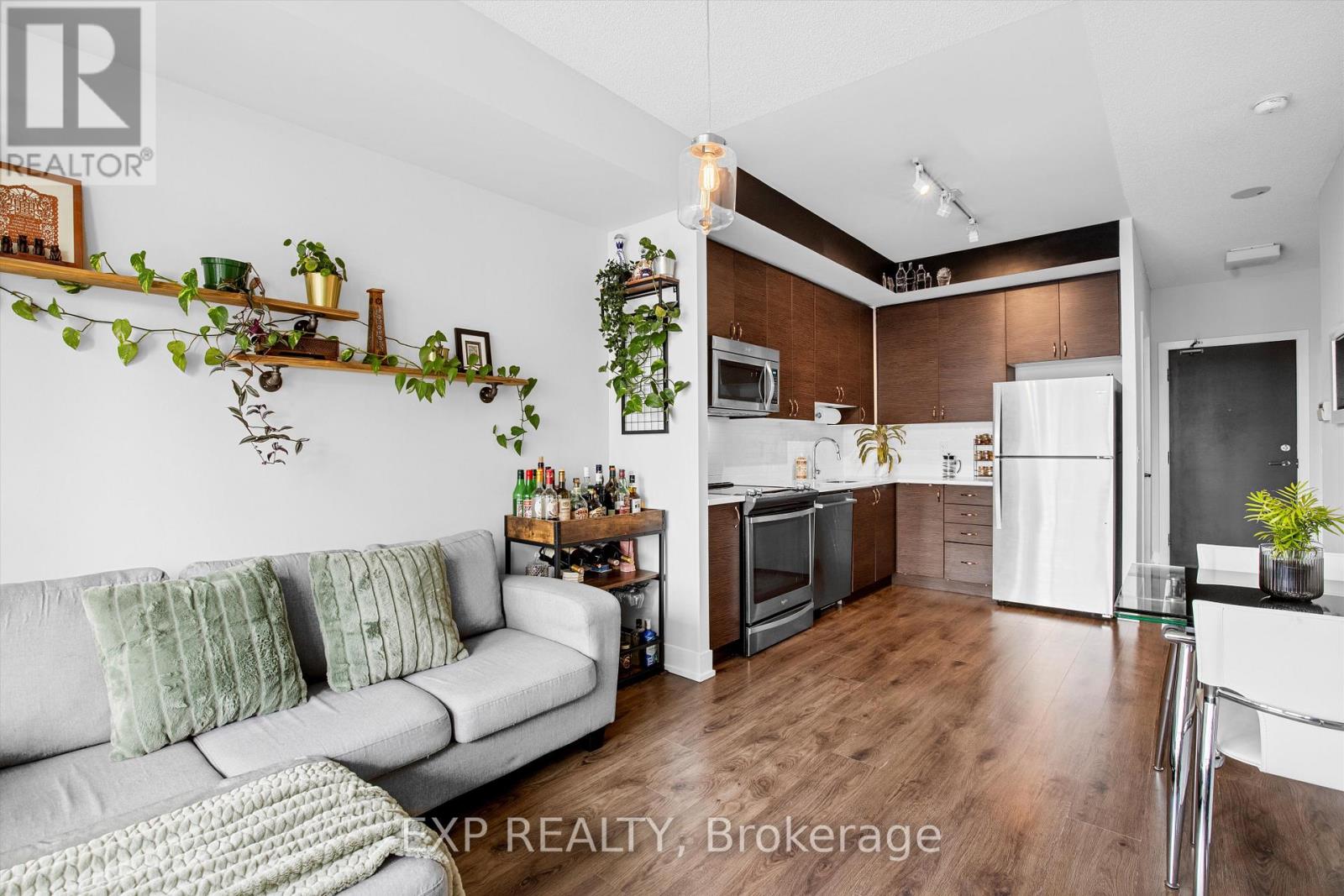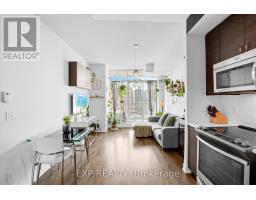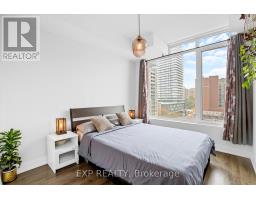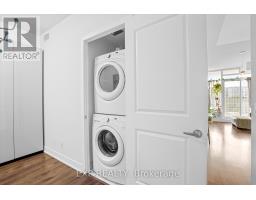609 - 68 Merton Street Toronto, Ontario M4S 0A7
$599,900Maintenance, Insurance, Common Area Maintenance, Heat, Water
$616.56 Monthly
Maintenance, Insurance, Common Area Maintenance, Heat, Water
$616.56 MonthlyWelcome to Midtown! Bright and spacious one bedroom plus den in the vibrant neighbourhood of Davisville Village. Featuring 2 bathrooms, an open concept layout with 9ft ceilings, s/s appliances, balcony, and a separate den which makes for an ideal home office or guest bedroom. Freshly painted with upgraded finishes throughout: Quartz countertop, subway tile backsplash, and gorgeous cabinets in the kitchen. The primary bedroom offers a custom closet organizer and ensuite bath with upgraded slab tile and modern hardware. Extra storage in large locker is included. The building has multiple amenities: 24 hour concierge, gym, party room, meeting room, games room, large patio with BBQ and loungers, visitors parking, and a guest suite. Located just steps away from Davisville station & Yonge St. with shops and restaurants. Incredible neighbourhood with access to ample green space: the Beltline trail and Yellow Creek, parks and ravines...you can have it all while living in the city! *Parking spots in the building now leasing for $150 per month, surplus spots available for sale* (id:50886)
Property Details
| MLS® Number | C11904832 |
| Property Type | Single Family |
| Neigbourhood | Davisville |
| Community Name | Mount Pleasant West |
| AmenitiesNearBy | Park, Public Transit, Schools |
| CommunityFeatures | Pet Restrictions |
| Features | Balcony, Carpet Free |
Building
| BathroomTotal | 2 |
| BedroomsAboveGround | 1 |
| BedroomsBelowGround | 1 |
| BedroomsTotal | 2 |
| Amenities | Security/concierge, Party Room, Exercise Centre, Storage - Locker |
| Appliances | Dishwasher, Dryer, Microwave, Refrigerator, Stove, Washer |
| CoolingType | Central Air Conditioning |
| ExteriorFinish | Concrete |
| FlooringType | Laminate |
| HeatingFuel | Natural Gas |
| HeatingType | Forced Air |
| SizeInterior | 599.9954 - 698.9943 Sqft |
| Type | Apartment |
Parking
| Underground |
Land
| Acreage | No |
| LandAmenities | Park, Public Transit, Schools |
| ZoningDescription | Residential Condominium |
Rooms
| Level | Type | Length | Width | Dimensions |
|---|---|---|---|---|
| Flat | Kitchen | 3.33 m | 3.29 m | 3.33 m x 3.29 m |
| Flat | Living Room | 3.4 m | 3.29 m | 3.4 m x 3.29 m |
| Flat | Primary Bedroom | 3.2 m | 2.78 m | 3.2 m x 2.78 m |
| Flat | Den | 2.22 m | 1.72 m | 2.22 m x 1.72 m |
Interested?
Contact us for more information
Ilanit Kamenetsky
Salesperson

















































