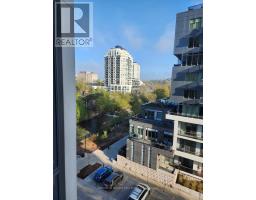609 - 93 Arthur Street S Guelph, Ontario N1E 0S6
$2,595 MonthlyMaintenance,
$424.72 Monthly
Maintenance,
$424.72 MonthlyWelcome to the newest Anthem at Metalworks-where modern design meets Guelph's historic charm. Nestled along the Speed River, this Vibrant community features beautifully landscaped courtyards, striking architecture, and thoughtfully designed shared spaces that truly set it apart. Commuters will love the location-just a short walk to the Central Bus Station, GO Station, and VIA Rail, making it incredibly convenient for travel. This brand new 2-bedroom suite has been thoughtfully upgraded throughout,offering a bright, open-concept layout that's perfect for modern living. The standout 8-foot kitchen island is ideal for entertaining, while the private balcony with beautiful views adds an extra touch of everyday luxury. Inside, enjoy keyless entry and a secure home system with in-unit controls for added peace of mind and modern convenience. The kitchen features sleek finishes, modern appliances, and plenty of storage, while both bedrooms offer comfortable, flexible living space. Residents have access to premium amenities, including a fully equipped fitness centre with Peloton bikes (membership included) and stylish common lounges on the 3rd and 7th floors - perfect relaxing. or connecting with neighbours. Bookable meeting working space for working. No Smoking, No Pets, First and Last deposit, Tenant Insurance, starts July 01, 2025 start. Utilities (water and electricity) Extra. (id:50886)
Property Details
| MLS® Number | X12140267 |
| Property Type | Single Family |
| Community Name | St. Patrick's Ward |
| Amenities Near By | Public Transit |
| Communication Type | High Speed Internet |
| Community Features | Pets Not Allowed, Community Centre |
| Features | Balcony, In Suite Laundry, Guest Suite |
| Parking Space Total | 1 |
| Structure | Patio(s) |
| View Type | River View |
Building
| Bathroom Total | 1 |
| Bedrooms Above Ground | 2 |
| Bedrooms Total | 2 |
| Age | New Building |
| Amenities | Exercise Centre, Party Room, Visitor Parking, Separate Heating Controls, Separate Electricity Meters |
| Appliances | Water Softener |
| Cooling Type | Central Air Conditioning |
| Exterior Finish | Concrete |
| Heating Fuel | Electric |
| Heating Type | Heat Pump |
| Size Interior | 800 - 899 Ft2 |
| Type | Apartment |
Parking
| Attached Garage | |
| Garage |
Land
| Acreage | No |
| Land Amenities | Public Transit |
| Surface Water | River/stream |
Rooms
| Level | Type | Length | Width | Dimensions |
|---|---|---|---|---|
| Main Level | Living Room | 4.88 m | 3.29 m | 4.88 m x 3.29 m |
| Main Level | Kitchen | 4.27 m | 3.14 m | 4.27 m x 3.14 m |
| Main Level | Bedroom | 3.87 m | 3.05 m | 3.87 m x 3.05 m |
| Main Level | Bedroom 2 | 3.14 m | 2.38 m | 3.14 m x 2.38 m |
Contact Us
Contact us for more information
Satinder Chane
Salesperson
1087 Meyerside Dr #16
Mississauga, Ontario L5T 1M5
(905) 673-3100
(905) 673-3108
www.century21skylark.com









