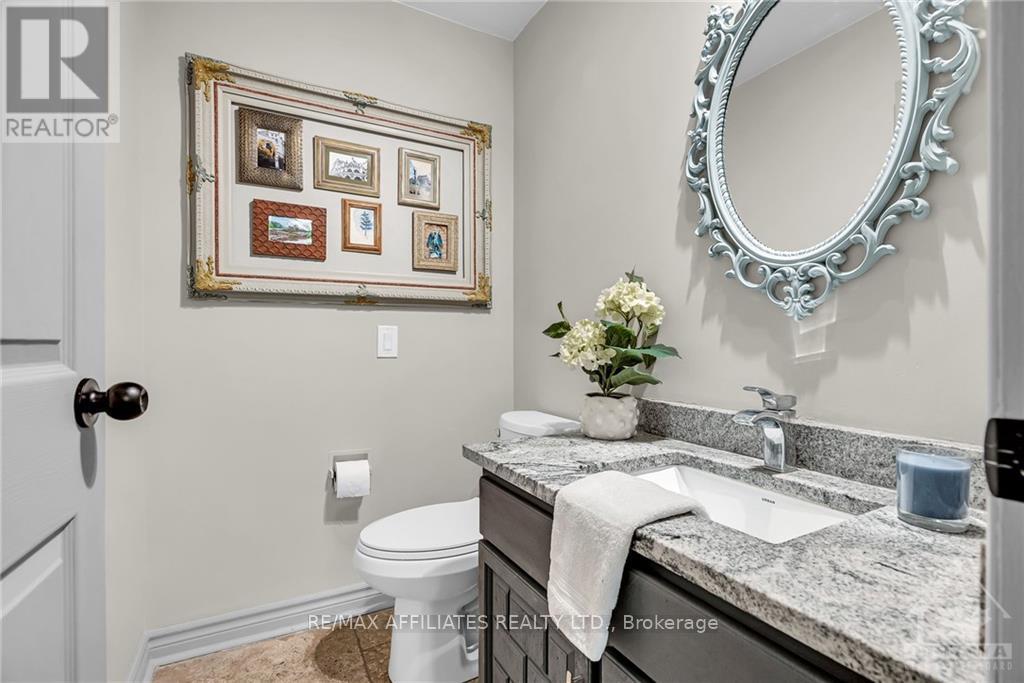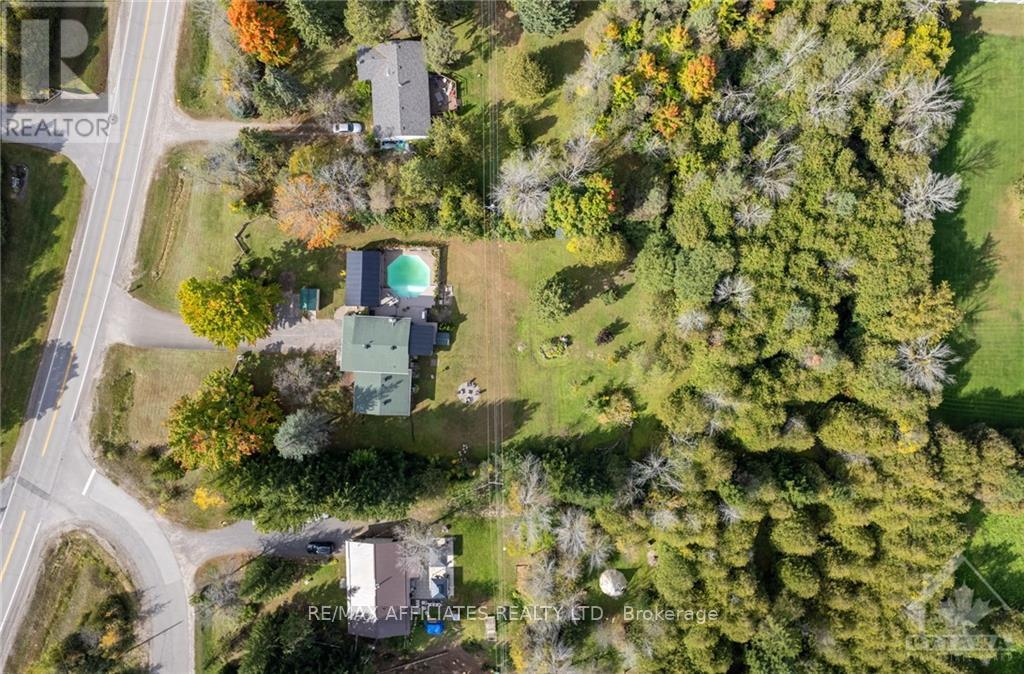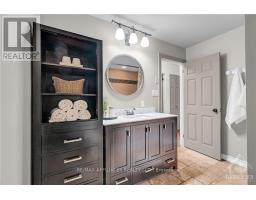609 County 44 Road North Grenville, Ontario K0G 1J0
$824,900
Tastefully updated split level home on the edge of Kemptville with direct access to #416. Traditional looking from the road..enter the large foyer & WOW! Formal living space opens to dining area & kitchen w/centre island showcasing tasteful upgrades all with a great view of the massive backyard! Hardwood floors adorn this level blending the space with just the right amount of separation and an abundance of natural light! Family room a few steps down from kitchen with garden doors to a three season sunroom that leads to the back deck and inground pool. The expansive foyer has entrance to double garage and nicely located powder room central to this level. The 2nd level with new flooring has a large primary bedroom & 3pc. ensuite with heated floors! There are two generous secondary bedrooms that share an updated oversized 4pc. bath. Lower level completely updated with large family room & 4th bedroom - perfect teenage retreat! Laundry as well as ample storage finish this level. A 12'x30' workshop was installed fully insulated, added electrical & separate heat pump for heat/cooling. Placement of this workshop is perfectly situated to add privacy & a covered deck to the backyard overlooking the pool oasis! With 1+ acre, a firepit and still ample yard and a treed area at the back of the property adding trails - this is Rural living at its best! The layout of this home is perfect for the growing family or entertainer, size of the yard is perfect for outdoor activity and the avid gardener...location is perfect for the commuter as well as being outside of town but just minutes to all Kemptville has to offer. This home and property will not disappoint, includes a generator as well. **** EXTRAS **** Hot Water Tank, Auto Garage Door Opener, Ceiling Fans, Storage Shed, Water Treatment (id:50886)
Property Details
| MLS® Number | X9521682 |
| Property Type | Single Family |
| Neigbourhood | Kemtpville |
| Community Name | 803 - North Grenville Twp (Kemptville South) |
| AmenitiesNearBy | Park |
| CommunityFeatures | School Bus |
| Features | Wooded Area, Open Space |
| ParkingSpaceTotal | 6 |
| PoolType | Inground Pool |
| Structure | Deck, Patio(s), Shed, Workshop |
Building
| BathroomTotal | 3 |
| BedroomsAboveGround | 3 |
| BedroomsBelowGround | 1 |
| BedroomsTotal | 4 |
| Amenities | Fireplace(s) |
| Appliances | Hot Tub, Water Heater, Water Treatment, Dishwasher, Dryer, Hood Fan, Refrigerator, Stove, Washer, Wine Fridge |
| BasementDevelopment | Partially Finished |
| BasementType | Full (partially Finished) |
| ConstructionStyleAttachment | Detached |
| ConstructionStyleSplitLevel | Sidesplit |
| CoolingType | Central Air Conditioning |
| ExteriorFinish | Brick |
| FireProtection | Smoke Detectors |
| FireplacePresent | Yes |
| FireplaceTotal | 1 |
| FlooringType | Hardwood |
| FoundationType | Block |
| HalfBathTotal | 1 |
| HeatingFuel | Propane |
| HeatingType | Forced Air |
| SizeInterior | 1999.983 - 2499.9795 Sqft |
| Type | House |
Parking
| Attached Garage | |
| Inside Entry |
Land
| Acreage | No |
| LandAmenities | Park |
| Sewer | Septic System |
| SizeDepth | 373 Ft ,9 In |
| SizeFrontage | 151 Ft ,2 In |
| SizeIrregular | 151.2 X 373.8 Ft ; 0 |
| SizeTotalText | 151.2 X 373.8 Ft ; 0|1/2 - 1.99 Acres |
| ZoningDescription | Rural |
Rooms
| Level | Type | Length | Width | Dimensions |
|---|---|---|---|---|
| Second Level | Primary Bedroom | 4.69 m | 3.96 m | 4.69 m x 3.96 m |
| Second Level | Bedroom | 3.47 m | 3.12 m | 3.47 m x 3.12 m |
| Second Level | Bedroom | 4.14 m | 2.87 m | 4.14 m x 2.87 m |
| Lower Level | Bedroom | 5.08 m | 2.38 m | 5.08 m x 2.38 m |
| Lower Level | Family Room | 5.96 m | 4.97 m | 5.96 m x 4.97 m |
| Main Level | Foyer | 2.59 m | 2.13 m | 2.59 m x 2.13 m |
| Main Level | Kitchen | 4.03 m | 3.91 m | 4.03 m x 3.91 m |
| Main Level | Dining Room | 3.91 m | 2.99 m | 3.91 m x 2.99 m |
| Main Level | Living Room | 5.99 m | 3.88 m | 5.99 m x 3.88 m |
| Main Level | Family Room | 5.41 m | 4.19 m | 5.41 m x 4.19 m |
| Ground Level | Sunroom | 4.51 m | 3.51 m | 4.51 m x 3.51 m |
| Ground Level | Workshop | 9.14 m | 3.66 m | 9.14 m x 3.66 m |
Utilities
| Cable | Available |
Interested?
Contact us for more information
Suzanne Aleinik
Salesperson
2912 Woodroffe Avenue
Ottawa, Ontario K2J 4P7





























































