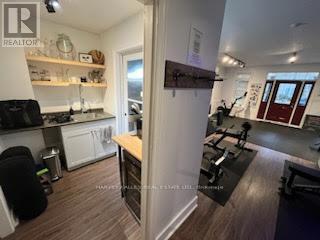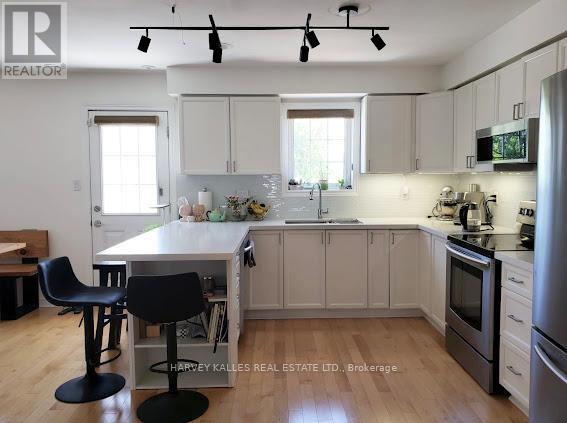609 Liverpool Road Pickering, Ontario L1W 1R1
$1,430,000
Welcome to 609 Liverpool Rd, located in Pickerings sought-after Captain's Walk complex. This exceptional live/work end unit offers a rare opportunity to combine business and lifestyle in one stunning lakeside property. Featuring a main floor and basement retail/commercial unit, this space is perfect for entrepreneurial ventures. Above, a spacious two-storey residence provides comfortable living with the added charm of a private terrace overlooking the picturesque Frenchmans Bay. With three-car parking included, this property seamlessly blends functionality and leisure in a vibrant, historic community. (id:50886)
Property Details
| MLS® Number | E10929685 |
| Property Type | Single Family |
| Community Name | Bay Ridges |
| AmenitiesNearBy | Beach, Marina, Schools |
| Features | Conservation/green Belt |
| ParkingSpaceTotal | 3 |
| ViewType | Lake View |
| WaterFrontType | Waterfront |
Building
| BathroomTotal | 4 |
| BedroomsAboveGround | 3 |
| BedroomsTotal | 3 |
| Appliances | Window Coverings |
| BasementDevelopment | Finished |
| BasementType | N/a (finished) |
| ConstructionStyleAttachment | Attached |
| CoolingType | Central Air Conditioning |
| ExteriorFinish | Vinyl Siding |
| FireplacePresent | Yes |
| FlooringType | Hardwood, Vinyl, Laminate |
| FoundationType | Unknown |
| HalfBathTotal | 2 |
| HeatingFuel | Natural Gas |
| HeatingType | Forced Air |
| StoriesTotal | 3 |
| SizeInterior | 2499.9795 - 2999.975 Sqft |
| Type | Row / Townhouse |
| UtilityWater | Municipal Water |
Parking
| Attached Garage |
Land
| Acreage | No |
| LandAmenities | Beach, Marina, Schools |
| Sewer | Sanitary Sewer |
| SizeDepth | 83 Ft ,8 In |
| SizeFrontage | 24 Ft ,10 In |
| SizeIrregular | 24.9 X 83.7 Ft |
| SizeTotalText | 24.9 X 83.7 Ft |
| SurfaceWater | Lake/pond |
| ZoningDescription | Residence With Commercial |
Rooms
| Level | Type | Length | Width | Dimensions |
|---|---|---|---|---|
| Second Level | Kitchen | 3.31 m | 2.38 m | 3.31 m x 2.38 m |
| Second Level | Eating Area | 2.89 m | 3 m | 2.89 m x 3 m |
| Second Level | Living Room | 5.81 m | 5.2 m | 5.81 m x 5.2 m |
| Second Level | Dining Room | 3.16 m | 3.24 m | 3.16 m x 3.24 m |
| Third Level | Primary Bedroom | 3.4 m | 5.61 m | 3.4 m x 5.61 m |
| Third Level | Bedroom 2 | 3.69 m | 3.27 m | 3.69 m x 3.27 m |
| Third Level | Bedroom 3 | 4.37 m | 2.56 m | 4.37 m x 2.56 m |
| Basement | Other | Measurements not available | ||
| Main Level | Other | 8.87 m | 5.73 m | 8.87 m x 5.73 m |
| Main Level | Foyer | 4.36 m | 2.84 m | 4.36 m x 2.84 m |
https://www.realtor.ca/real-estate/27684173/609-liverpool-road-pickering-bay-ridges-bay-ridges
Interested?
Contact us for more information
Matthew Wise
Salesperson
2145 Avenue Road
Toronto, Ontario M5M 4B2
Heather Lea Hartt
Salesperson
2145 Avenue Road
Toronto, Ontario M5M 4B2



























