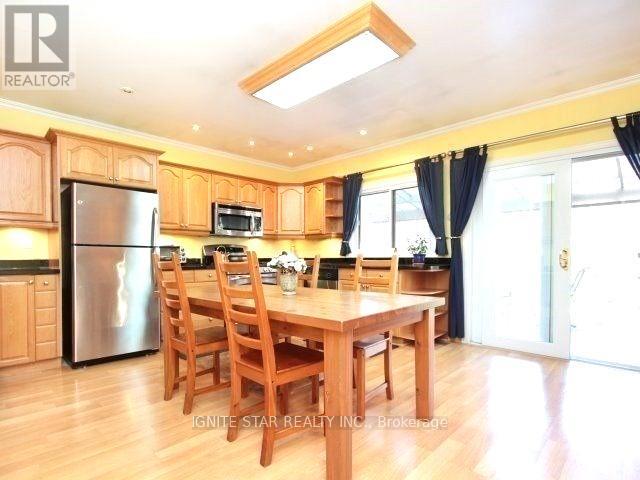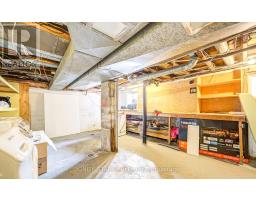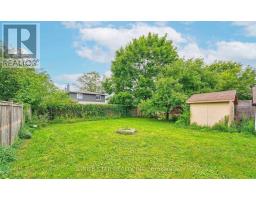609 Montbeck Crescent Mississauga, Ontario L5G 1N9
$1,349,000
Lot 50X125!***. A Water front Neighbourhood** To Live In W/Multi-million Homes surrounded Homes**. Great condition and Fine futured --rised bungalow** This home offers your 3 large bedrooms with 2 full bathrooms **. This Cozy Bungalow Features Large Eat-In Kitchen with planty of cabinet spaces**, Finished Basement offers huge recreation room and an additonal bedroom**. A full bathroom in basement give your a covinence and relexsing**. 2018 New Furnace / AC. Sizable lot, offering plenty of Parking and outdoor space for gardening**. Only A Few Steps To Lakeshore**, This is the Great Opportunities For Builders, Developers, Investors Or Renovators To Livign-In and Build Your Contemporary Desirable Home**. Your community in minitues distance surrounded by "lakefront Promenade Park"*, Lakefront Promenade Beach**, Lakefront Promenade Marina Fuel Dock**, Helen Morasy Memorial Park*, Lakefront Valleyball Courts**, Your outdoor life surronded by Beach, Marina, bort launch docks, Parks, Bike Paths, Playgrounds. Nearby Port Credit, Friendly community, this home benefits from proximity to top-rated educational facilities. For those who commute, the nearby Port Credit GO Train make traveling to and from work a breeze. Additionally, grocery shopping is convenient with Metro just a stone's throw away, Long Branch Go Train Station And QEW. Its Very Convenience. Dont Miss It! (id:50886)
Property Details
| MLS® Number | W12149714 |
| Property Type | Single Family |
| Community Name | Lakeview |
| Amenities Near By | Marina, Park, Public Transit, Schools, Beach |
| Features | Carpet Free, Sump Pump |
| Parking Space Total | 7 |
| Structure | Deck, Shed, Workshop |
| View Type | View Of Water, River View, Lake View, City View, Unobstructed Water View |
Building
| Bathroom Total | 2 |
| Bedrooms Above Ground | 3 |
| Bedrooms Below Ground | 1 |
| Bedrooms Total | 4 |
| Amenities | Fireplace(s) |
| Appliances | Water Heater, Oven - Built-in, Dishwasher, Dryer, Microwave, Stove, Washer, Window Coverings, Refrigerator |
| Architectural Style | Raised Bungalow |
| Basement Development | Finished |
| Basement Type | Full (finished) |
| Construction Style Attachment | Detached |
| Cooling Type | Central Air Conditioning, Ventilation System |
| Exterior Finish | Stucco, Brick |
| Fireplace Present | Yes |
| Fireplace Total | 1 |
| Flooring Type | Laminate, Ceramic, Hardwood |
| Foundation Type | Block |
| Heating Fuel | Natural Gas |
| Heating Type | Forced Air |
| Stories Total | 1 |
| Size Interior | 700 - 1,100 Ft2 |
| Type | House |
| Utility Water | Municipal Water |
Parking
| Detached Garage | |
| Garage |
Land
| Access Type | Public Road, Year-round Access |
| Acreage | No |
| Fence Type | Fully Fenced |
| Land Amenities | Marina, Park, Public Transit, Schools, Beach |
| Sewer | Sanitary Sewer |
| Size Depth | 125 Ft ,2 In |
| Size Frontage | 50 Ft ,1 In |
| Size Irregular | 50.1 X 125.2 Ft |
| Size Total Text | 50.1 X 125.2 Ft |
Rooms
| Level | Type | Length | Width | Dimensions |
|---|---|---|---|---|
| Basement | Laundry Room | 3.8 m | 2.23 m | 3.8 m x 2.23 m |
| Basement | Workshop | 6.86 m | 4.62 m | 6.86 m x 4.62 m |
| Basement | Bedroom 4 | 4.3 m | 2.55 m | 4.3 m x 2.55 m |
| Basement | Recreational, Games Room | 4.35 m | 4.16 m | 4.35 m x 4.16 m |
| Basement | Bathroom | 2.2 m | 1.8 m | 2.2 m x 1.8 m |
| Main Level | Living Room | 4.5 m | 4.17 m | 4.5 m x 4.17 m |
| Main Level | Primary Bedroom | 4.52 m | 3.08 m | 4.52 m x 3.08 m |
| Main Level | Bedroom 2 | 3.49 m | 2.89 m | 3.49 m x 2.89 m |
| Main Level | Bedroom 3 | 3.47 m | 2.38 m | 3.47 m x 2.38 m |
| Main Level | Kitchen | 4.47 m | 4.38 m | 4.47 m x 4.38 m |
| Main Level | Dining Room | 4.47 m | 4.38 m | 4.47 m x 4.38 m |
| Main Level | Bathroom | 2.3 m | 1.8 m | 2.3 m x 1.8 m |
Utilities
| Cable | Installed |
| Sewer | Installed |
https://www.realtor.ca/real-estate/28315663/609-montbeck-crescent-mississauga-lakeview-lakeview
Contact Us
Contact us for more information
Tony Li
Broker of Record
(647) 898-8912
www.facebook.com/athony.li
8300 Woodbine Ave #100k
Markham, Ontario L3R 9Y7
(905) 667-9848



































































