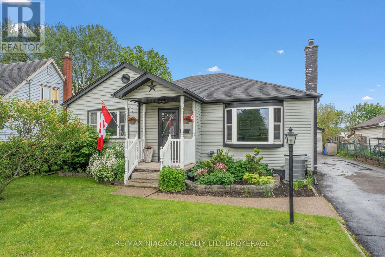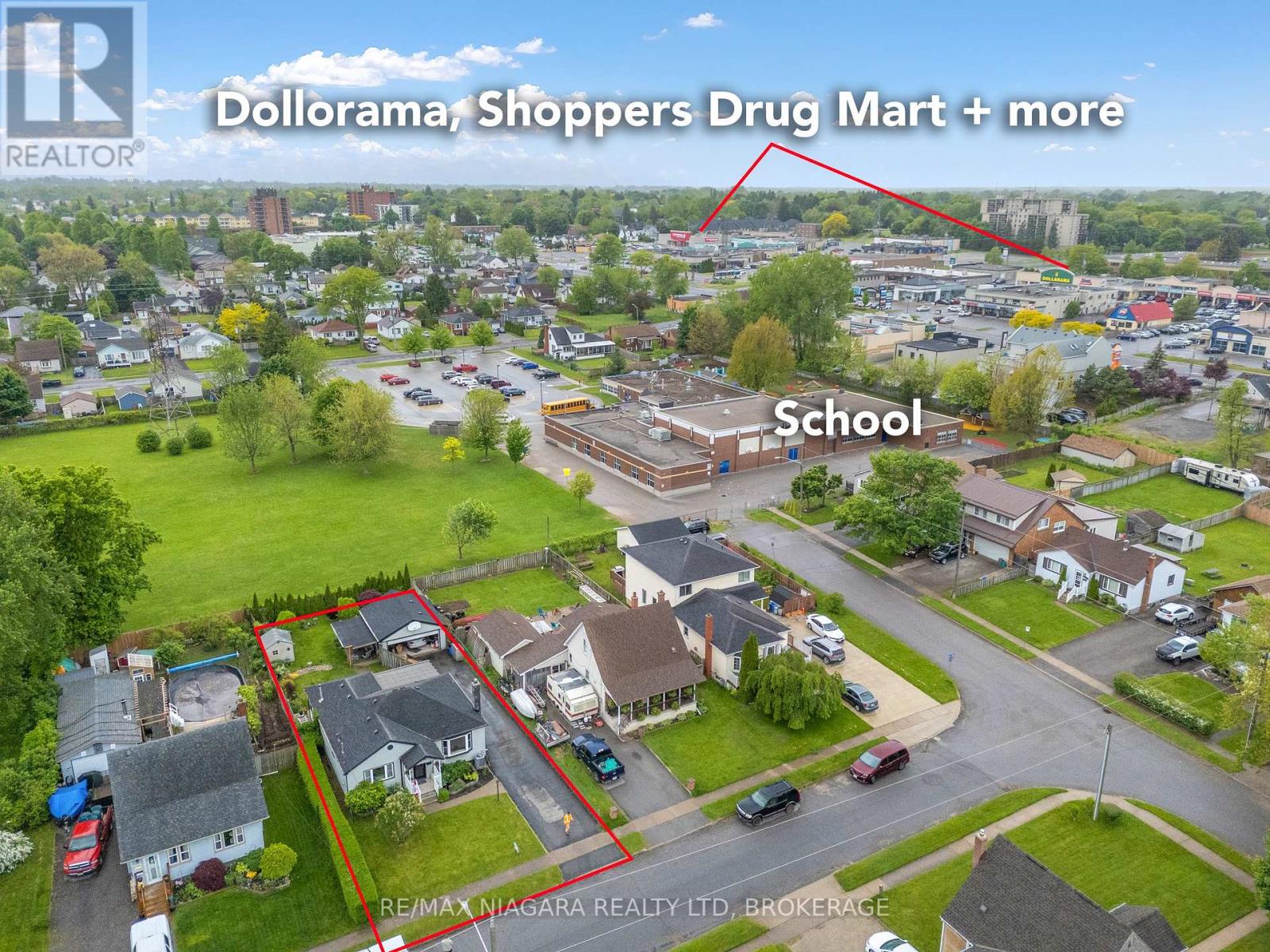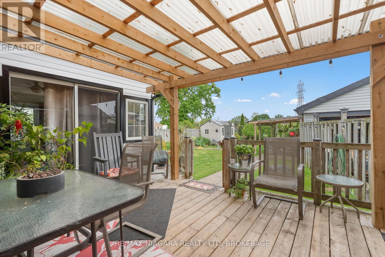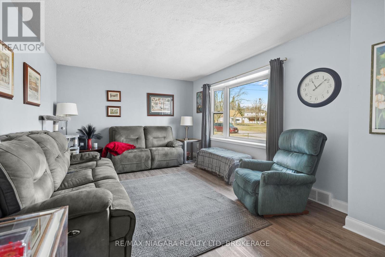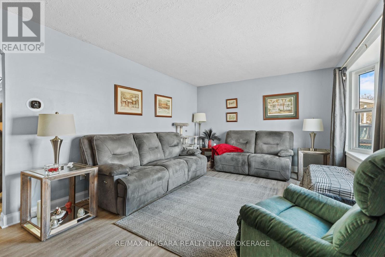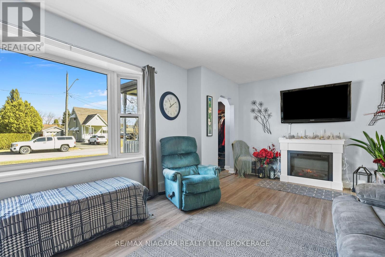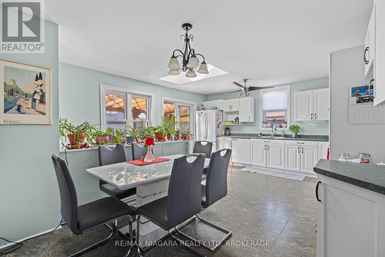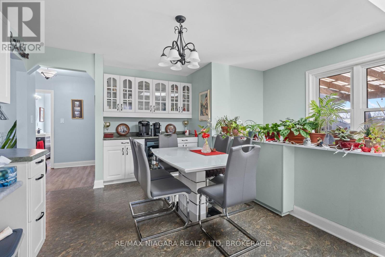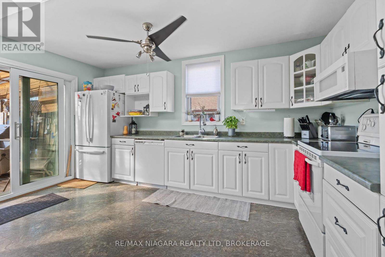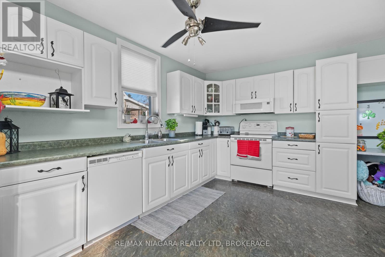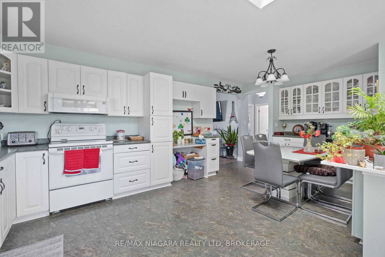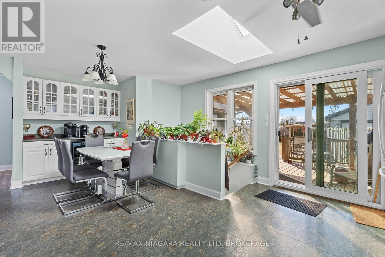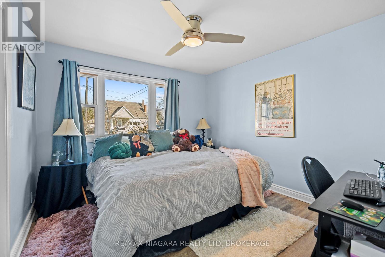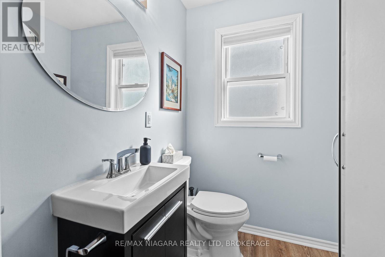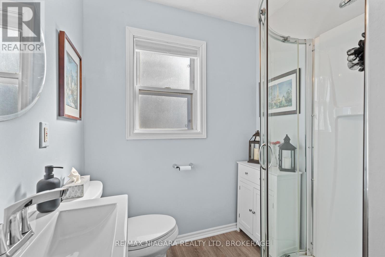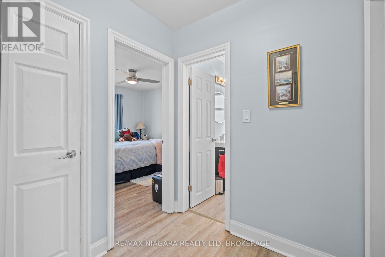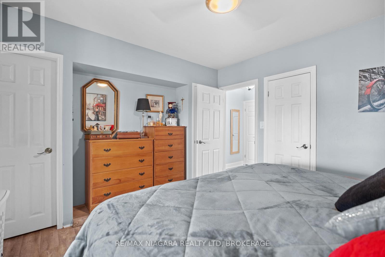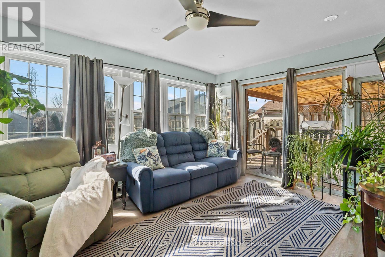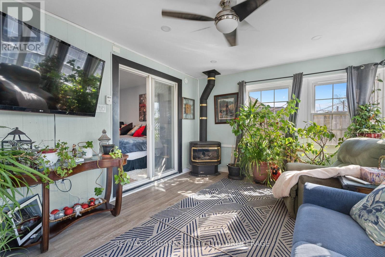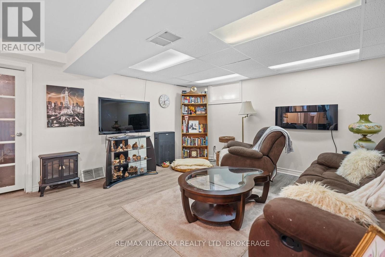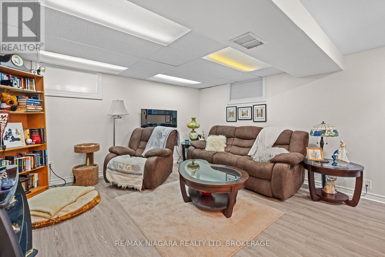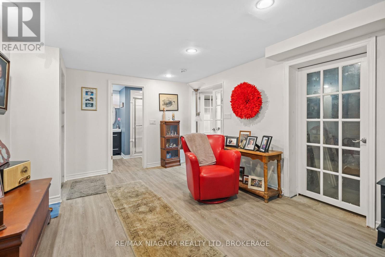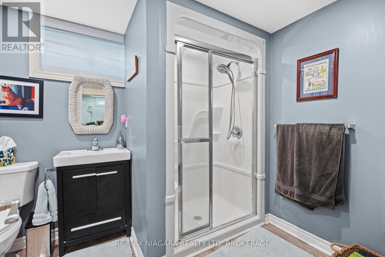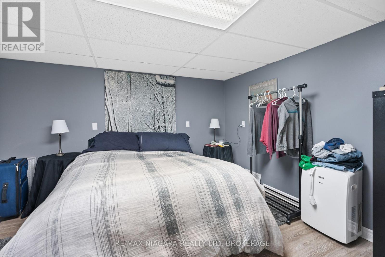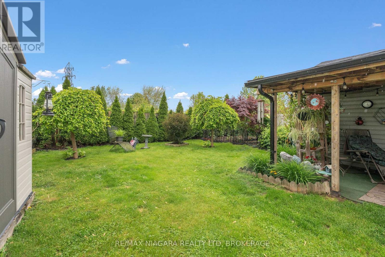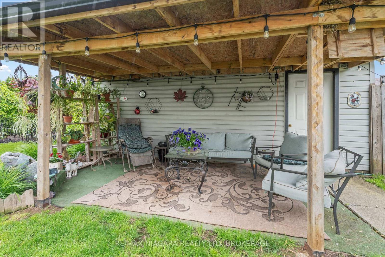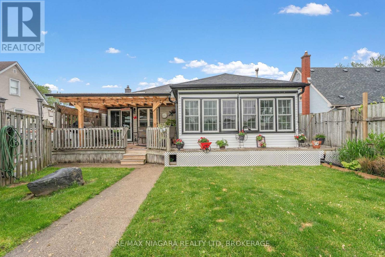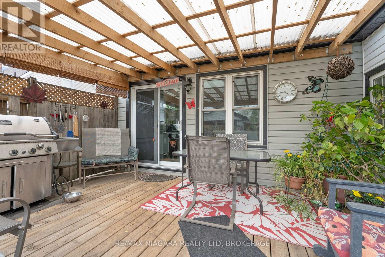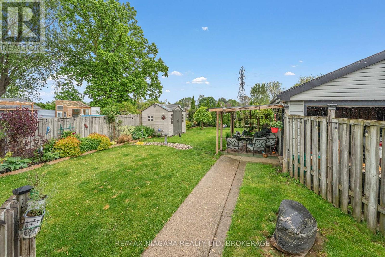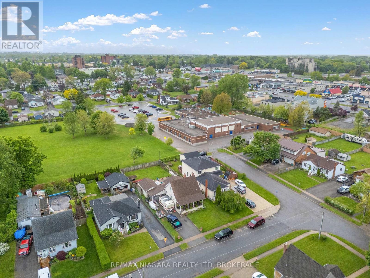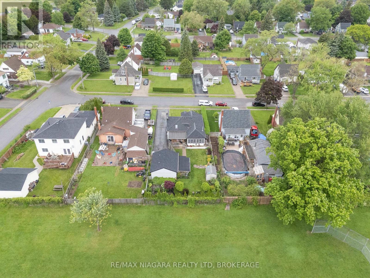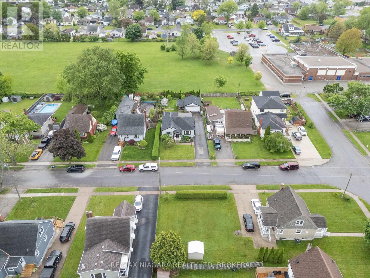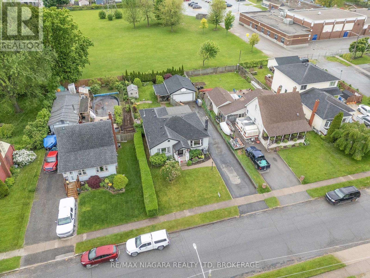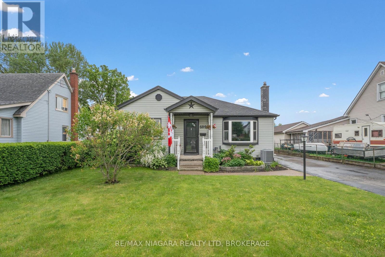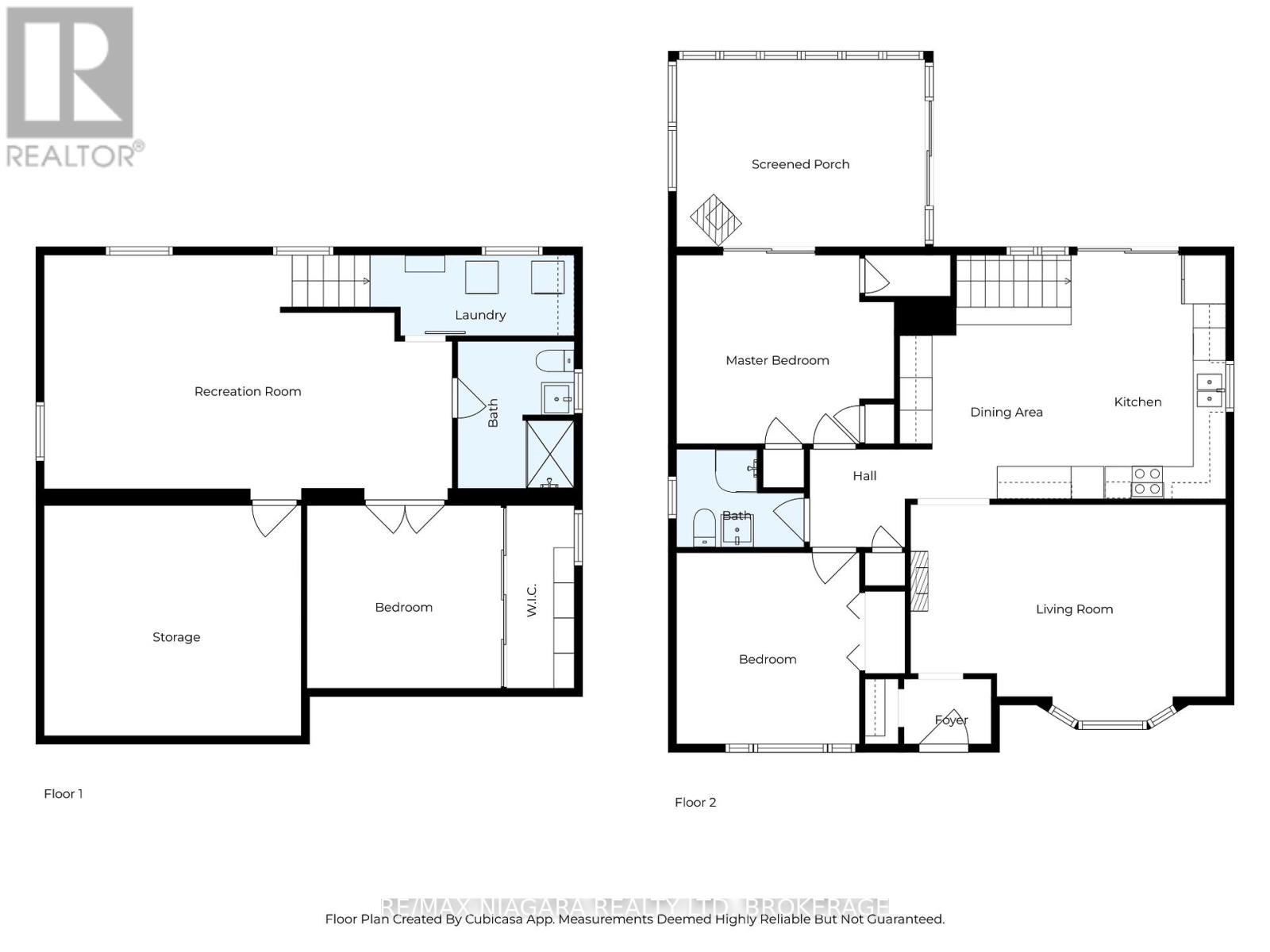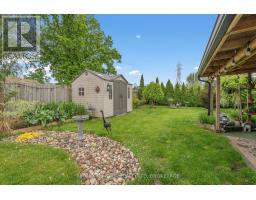6092 Harold Street Niagara Falls, Ontario L2J 1M5
$599,900
PRIME STAMFORD CENTRE LOCATION! Beautifully updated 2 bedroom, 2 bath bungalow with a detached double car garage and a fully fenced yard with no rear neighbours. The main floor offers a spacious front living room with big & bright window, over sized eat-in kitchen with custom cabinetry and coffee bar plus sliding door walk-out to your covered rear deck. Main floor also offers 2 generous sized bedrooms, updated 3-piece bath with shower and sun room with sliding door walk-out to your covered rear deck. Basement level is finished with a large rec room, 3rd bedroom, 3-piece bath, laundry room and unfinished storage room. Long single driveway can accommodate multiple vehicles/recreational vehicles. Updates include; 200 amp breakers, central air (2024), furnace (2023), garage shingles (2022), roof shingles (2013), updated windows. All kitchen appliances plus kitchen wine fridge, washer & dryer included. This home is walking distance to groceries, pharmacies, banking, restaurants, shopping and other amenities. Easy access to bus routes, conveniently located near the QEW highway and just a short drive to Niagara-on-the-Lake and everything that wine country has to offer. (id:50886)
Property Details
| MLS® Number | X12183692 |
| Property Type | Single Family |
| Community Name | 205 - Church's Lane |
| Parking Space Total | 5 |
Building
| Bathroom Total | 2 |
| Bedrooms Above Ground | 2 |
| Bedrooms Below Ground | 1 |
| Bedrooms Total | 3 |
| Amenities | Fireplace(s) |
| Architectural Style | Bungalow |
| Basement Development | Finished |
| Basement Type | Full (finished) |
| Construction Style Attachment | Detached |
| Cooling Type | Central Air Conditioning |
| Exterior Finish | Vinyl Siding |
| Fireplace Present | Yes |
| Foundation Type | Block |
| Heating Fuel | Natural Gas |
| Heating Type | Forced Air |
| Stories Total | 1 |
| Size Interior | 700 - 1,100 Ft2 |
| Type | House |
| Utility Water | Municipal Water |
Parking
| Detached Garage | |
| Garage |
Land
| Acreage | No |
| Sewer | Sanitary Sewer |
| Size Depth | 139 Ft |
| Size Frontage | 54 Ft |
| Size Irregular | 54 X 139 Ft |
| Size Total Text | 54 X 139 Ft |
Rooms
| Level | Type | Length | Width | Dimensions |
|---|---|---|---|---|
| Basement | Recreational, Games Room | 8.43 m | 4.32 m | 8.43 m x 4.32 m |
| Basement | Bedroom 3 | 3.86 m | 3.17 m | 3.86 m x 3.17 m |
| Basement | Laundry Room | 3.2 m | 1.4 m | 3.2 m x 1.4 m |
| Main Level | Living Room | 5.87 m | 3.51 m | 5.87 m x 3.51 m |
| Main Level | Kitchen | 4.57 m | 6.2 m | 4.57 m x 6.2 m |
| Main Level | Bedroom | 3.48 m | 3.17 m | 3.48 m x 3.17 m |
| Main Level | Bedroom 2 | 3.43 m | 3.28 m | 3.43 m x 3.28 m |
Contact Us
Contact us for more information
Kevin Gibson
Salesperson
5627 Main St
Niagara Falls, Ontario L2G 5Z3
(905) 356-9600
(905) 374-0241
www.remaxniagara.ca/

