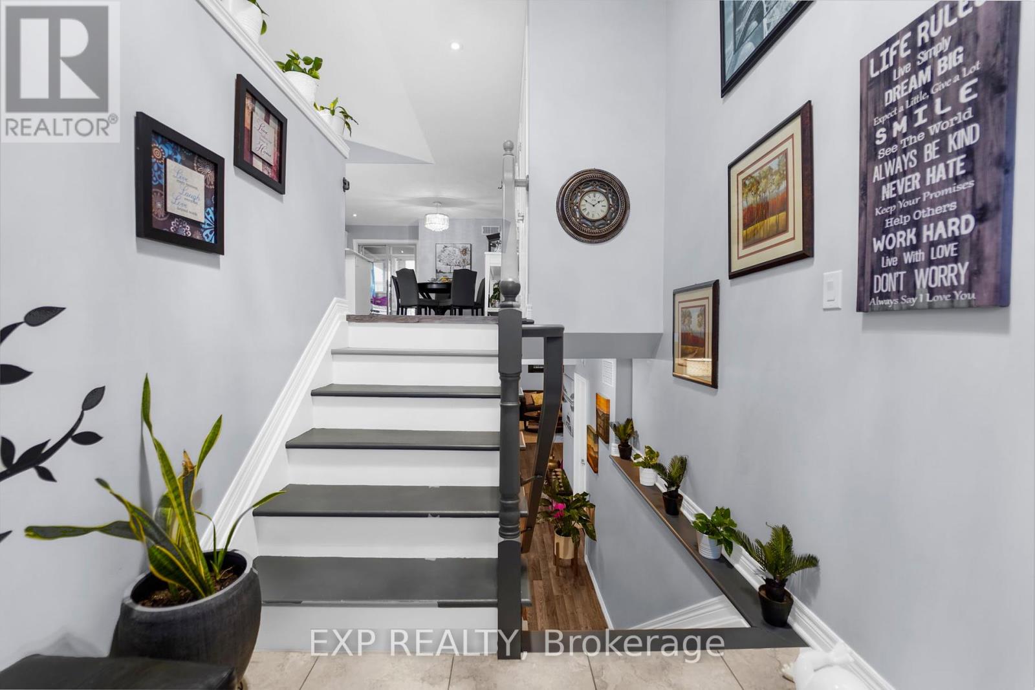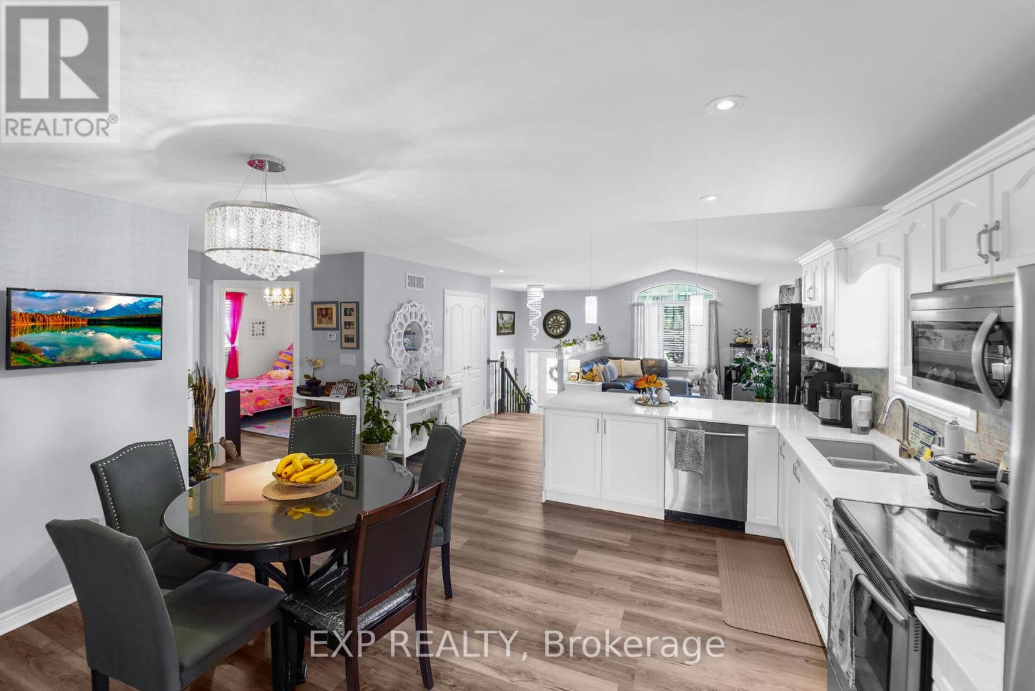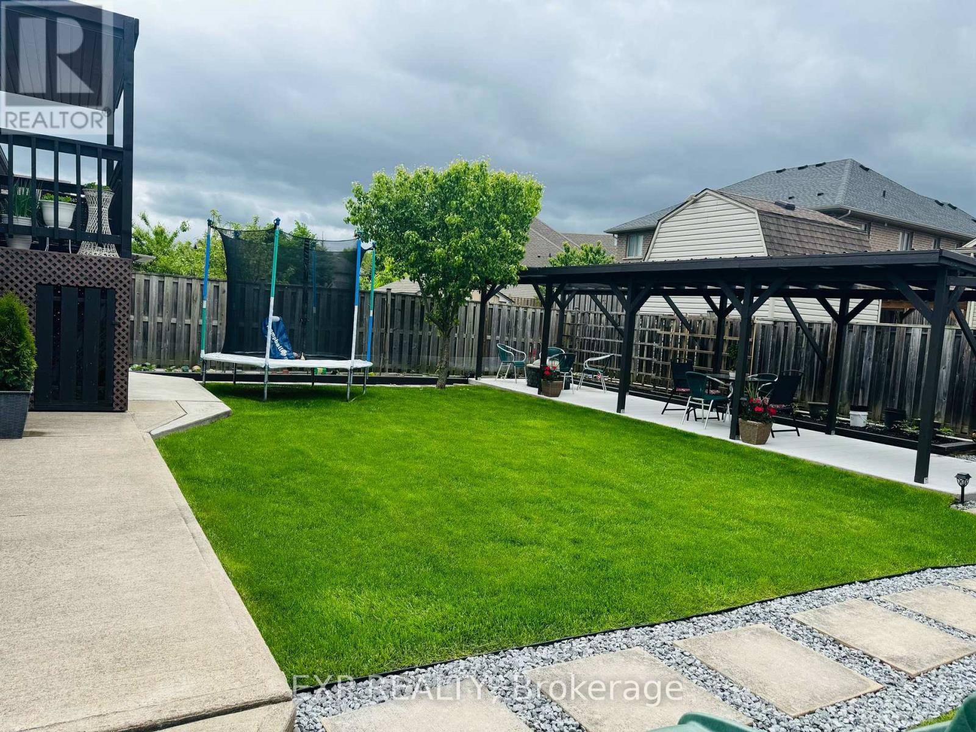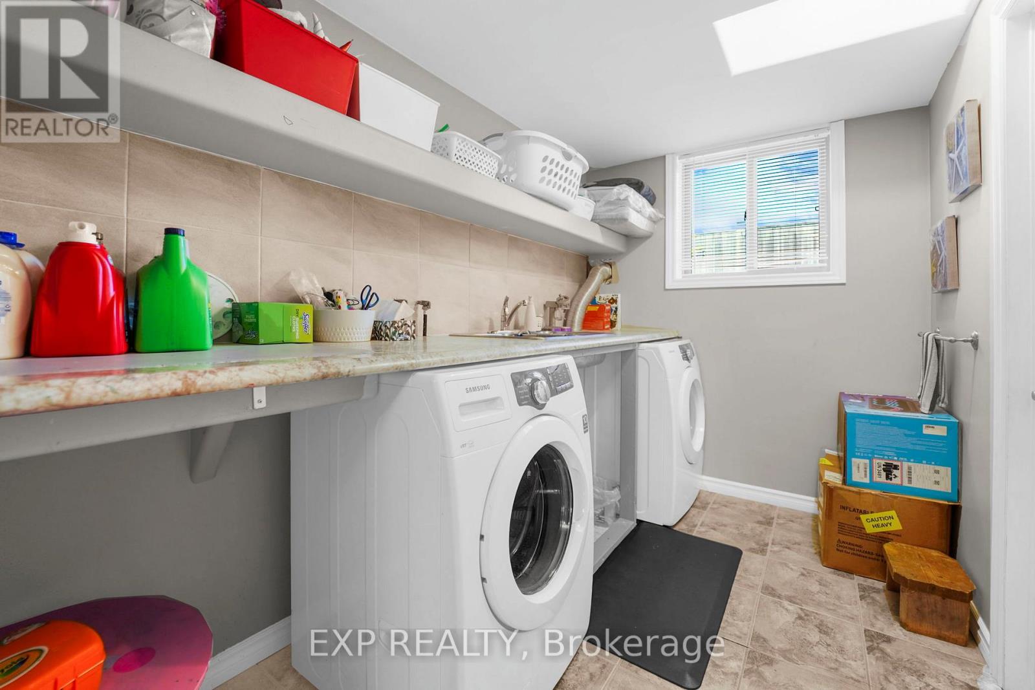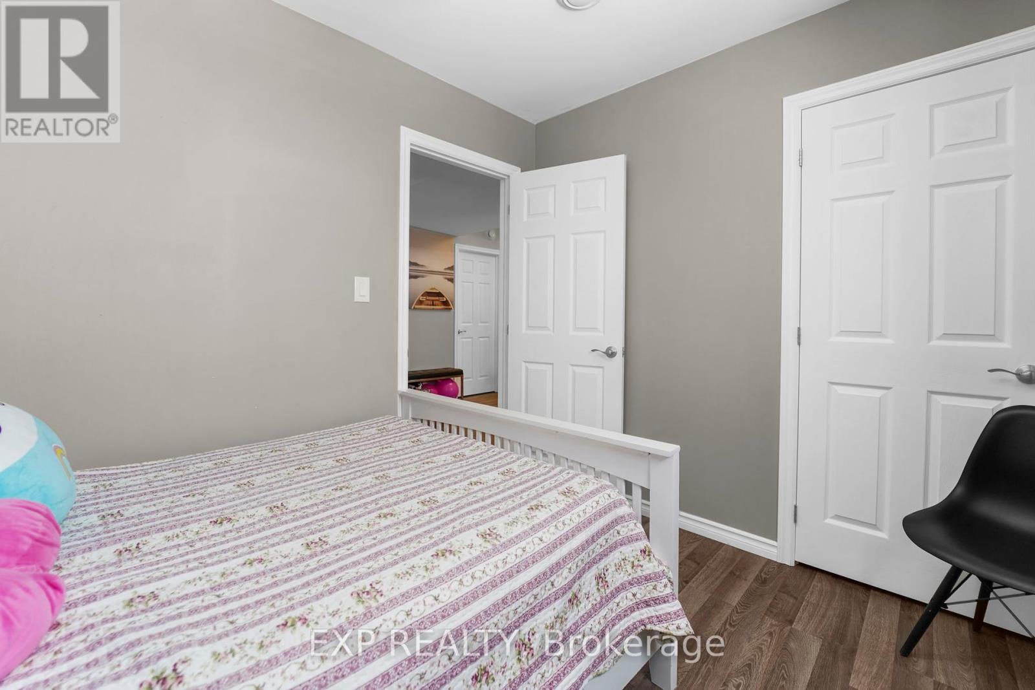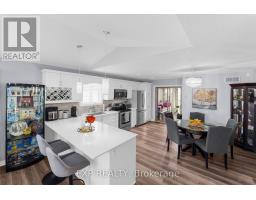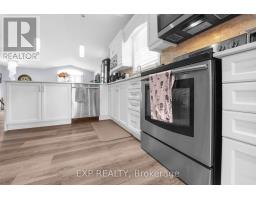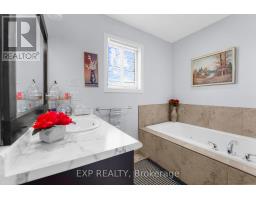6097 Parkside Road Niagara Falls, Ontario L2H 0J4
4 Bedroom
3 Bathroom
1,100 - 1,500 ft2
Bungalow
Fireplace
Central Air Conditioning
Forced Air
Landscaped
$799,999
Location, location, location! If you're looking for a well-maintained family home with plenty of space inside and out, this one is a must-see! Located in popular Garner estates, this charming bungalow home offers a spacious main level perfect for entertaining, 2 large bedrooms in the upper level, primary bedroom with ensuite, a finished basement complete with recreation, 2 bedrooms and 3 pc bathroom. This home offers space, comfort, and a great location. Book your showing today! (id:50886)
Property Details
| MLS® Number | X12170790 |
| Property Type | Single Family |
| Community Name | 219 - Forestview |
| Equipment Type | Water Heater |
| Features | Sump Pump |
| Parking Space Total | 3 |
| Rental Equipment Type | Water Heater |
Building
| Bathroom Total | 3 |
| Bedrooms Above Ground | 2 |
| Bedrooms Below Ground | 2 |
| Bedrooms Total | 4 |
| Amenities | Fireplace(s) |
| Appliances | Water Heater, Dishwasher, Dryer, Stove, Washer, Window Coverings, Refrigerator |
| Architectural Style | Bungalow |
| Basement Development | Finished |
| Basement Type | Full (finished) |
| Construction Style Attachment | Detached |
| Cooling Type | Central Air Conditioning |
| Exterior Finish | Brick, Vinyl Siding |
| Fire Protection | Security System |
| Fireplace Present | Yes |
| Fireplace Total | 1 |
| Foundation Type | Poured Concrete |
| Heating Fuel | Natural Gas |
| Heating Type | Forced Air |
| Stories Total | 1 |
| Size Interior | 1,100 - 1,500 Ft2 |
| Type | House |
| Utility Water | Municipal Water |
Parking
| Attached Garage | |
| Garage |
Land
| Acreage | No |
| Landscape Features | Landscaped |
| Sewer | Sanitary Sewer |
| Size Depth | 114 Ft |
| Size Frontage | 53 Ft |
| Size Irregular | 53 X 114 Ft |
| Size Total Text | 53 X 114 Ft |
Rooms
| Level | Type | Length | Width | Dimensions |
|---|---|---|---|---|
| Basement | Bedroom 3 | 3.96 m | 3.23 m | 3.96 m x 3.23 m |
| Basement | Bedroom 4 | 3.04 m | 2.59 m | 3.04 m x 2.59 m |
| Basement | Bathroom | 2.83 m | 2.56 m | 2.83 m x 2.56 m |
| Basement | Recreational, Games Room | 6.34 m | 5.97 m | 6.34 m x 5.97 m |
| Main Level | Living Room | 5.88 m | 4.57 m | 5.88 m x 4.57 m |
| Main Level | Kitchen | 4.88 m | 4.57 m | 4.88 m x 4.57 m |
| Main Level | Primary Bedroom | 4.15 m | 3.78 m | 4.15 m x 3.78 m |
| Main Level | Bathroom | 3.04 m | 2.59 m | 3.04 m x 2.59 m |
| Main Level | Bedroom 2 | 3.04 m | 3.66 m | 3.04 m x 3.66 m |
| Main Level | Bathroom | 1.71 m | 2.53 m | 1.71 m x 2.53 m |
Contact Us
Contact us for more information
Mae Halim
Salesperson
Exp Realty
4025 Dorchester Road, Suite 260
Niagara Falls, Ontario L2E 7K8
4025 Dorchester Road, Suite 260
Niagara Falls, Ontario L2E 7K8
(866) 530-7737
exprealty.ca/




