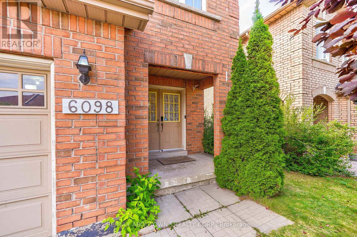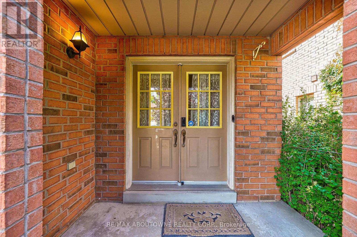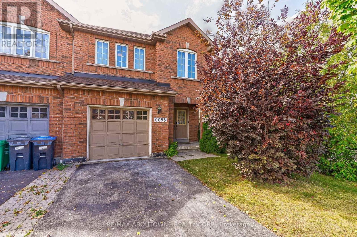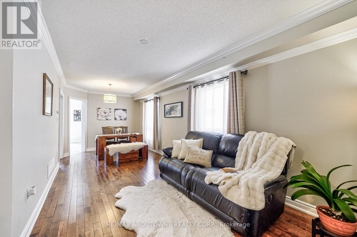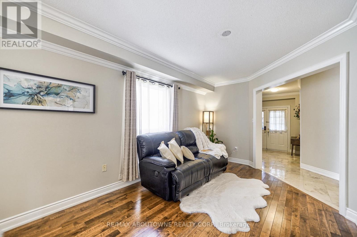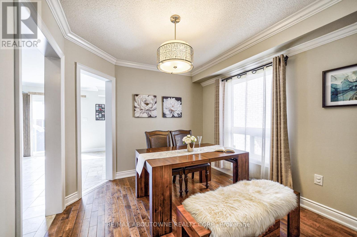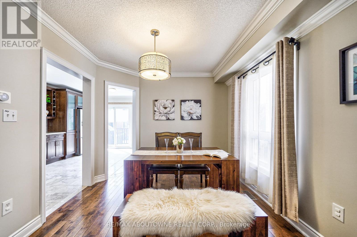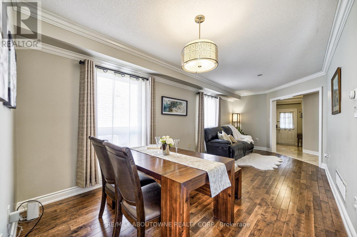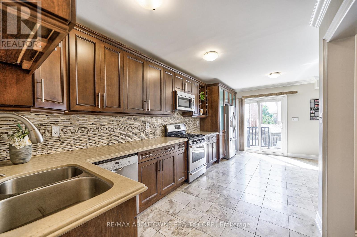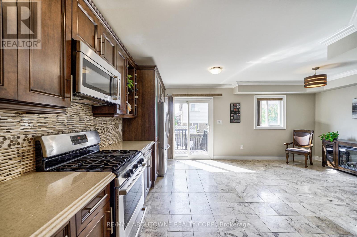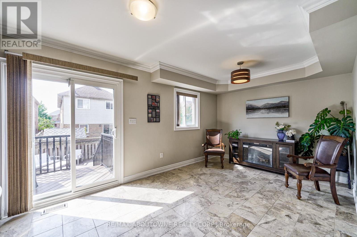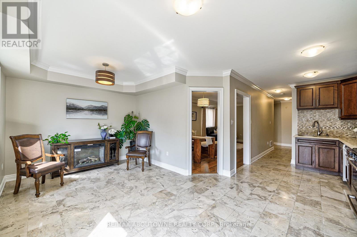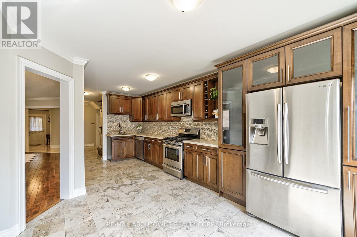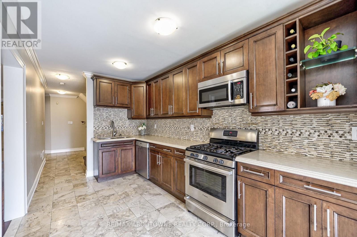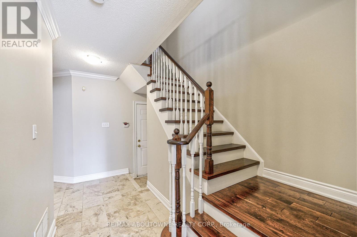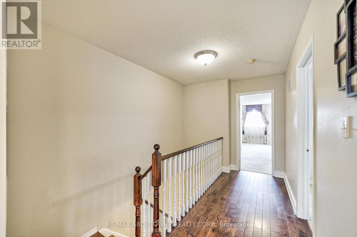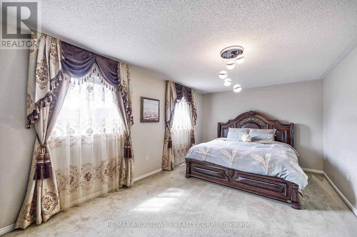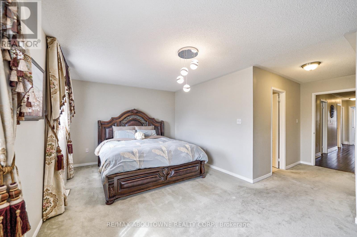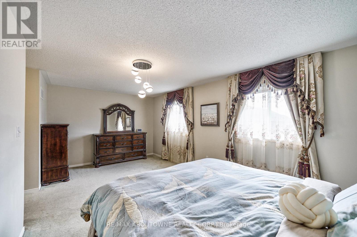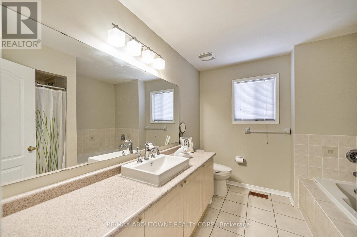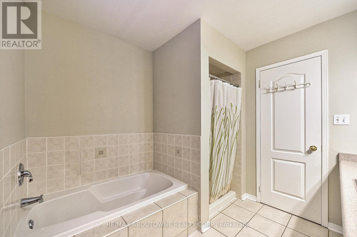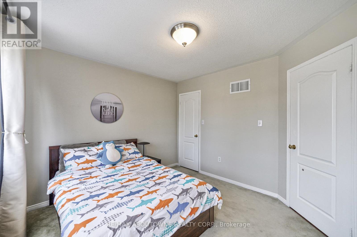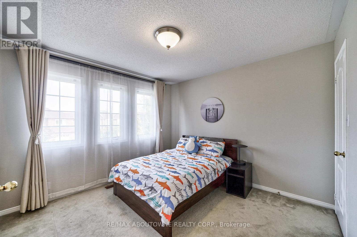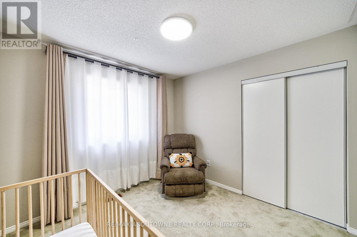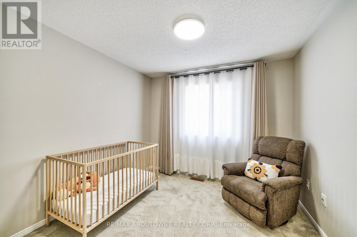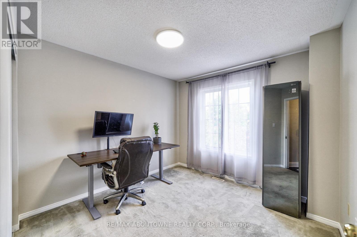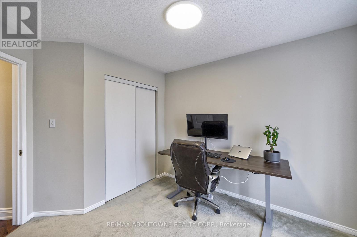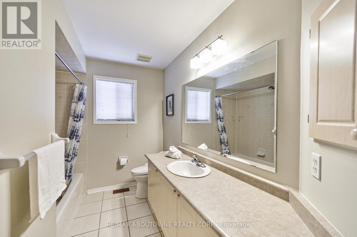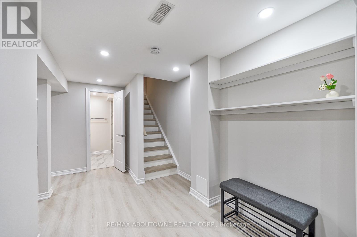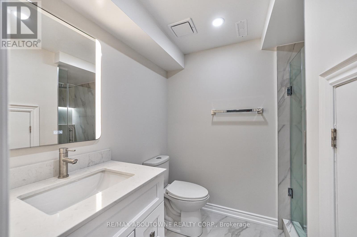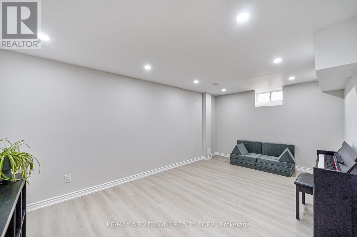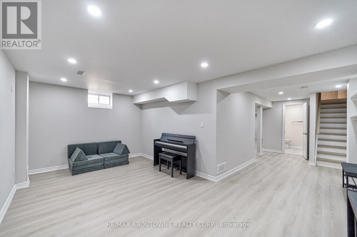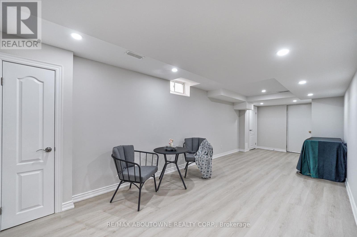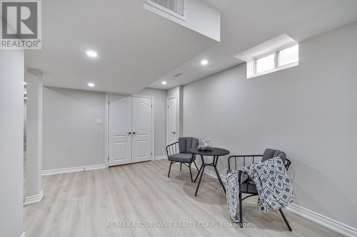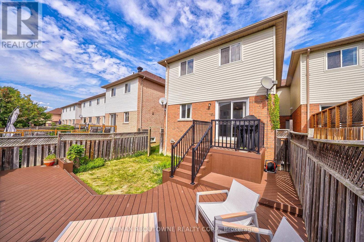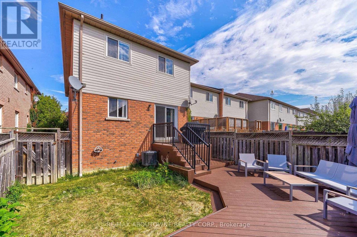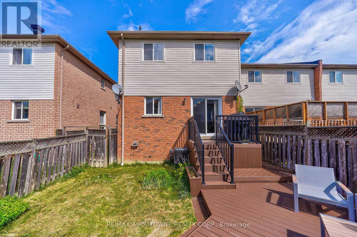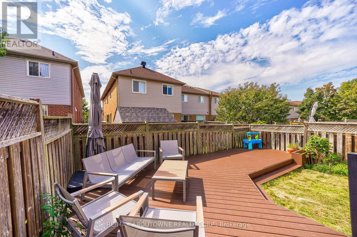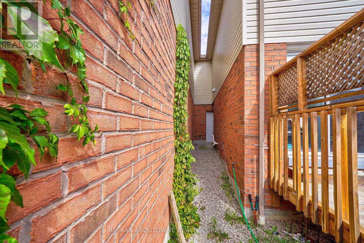6098 Rowers Crescent Mississauga, Ontario L5V 3A2
$1,249,999
Gorgeous Freehold Townhouse Feels Like Semi-Detached(Unit Linked To Garage Only) Corner Lot,1952 Sqft + 857 Sqft Brand New Finished Basement. Oak Hardwood Floors Throughout! Double Door Entrance To Welcoming Foyer! Open Concept Living, Dining! Upgraded Kitchen W/Maple Cabinetry, Quartz Counter, Mosaic Backsplash, Pot Lights! Combine W/Breakfast/Cozy Family Rm, W/O To Backyard! Spacious 4 Bedrooms 4 Bathroom, Fully Upgraded Home, New Patio Door and HWT, Roof Has 50 Years Warranty, Trex Composite Deck. Minutes To Heartland Shopping Centre,Public Transit,Hwy 401, All Essential Amenities,Sc-Britannia Pub&French Immersion,Dolphin Middle,Mississauga Ss. (id:50886)
Property Details
| MLS® Number | W12011745 |
| Property Type | Single Family |
| Community Name | East Credit |
| Amenities Near By | Schools, Public Transit, Place Of Worship, Golf Nearby, Hospital |
| Community Features | Community Centre |
| Equipment Type | Water Heater |
| Parking Space Total | 3 |
| Rental Equipment Type | Water Heater |
Building
| Bathroom Total | 4 |
| Bedrooms Above Ground | 4 |
| Bedrooms Below Ground | 1 |
| Bedrooms Total | 5 |
| Age | 16 To 30 Years |
| Appliances | Dishwasher, Dryer, Garage Door Opener Remote(s), Stove, Washer, Refrigerator |
| Basement Development | Finished |
| Basement Features | Separate Entrance |
| Basement Type | N/a (finished) |
| Construction Status | Insulation Upgraded |
| Construction Style Attachment | Attached |
| Cooling Type | Central Air Conditioning |
| Exterior Finish | Brick |
| Flooring Type | Hardwood, Marble, Carpeted |
| Foundation Type | Concrete |
| Half Bath Total | 1 |
| Heating Fuel | Natural Gas |
| Heating Type | Forced Air |
| Stories Total | 2 |
| Size Interior | 1,500 - 2,000 Ft2 |
| Type | Row / Townhouse |
| Utility Water | Municipal Water |
Parking
| Attached Garage | |
| Garage |
Land
| Acreage | No |
| Land Amenities | Schools, Public Transit, Place Of Worship, Golf Nearby, Hospital |
| Sewer | Sanitary Sewer |
| Size Depth | 100 Ft ,1 In |
| Size Frontage | 27 Ft ,7 In |
| Size Irregular | 27.6 X 100.1 Ft |
| Size Total Text | 27.6 X 100.1 Ft |
Rooms
| Level | Type | Length | Width | Dimensions |
|---|---|---|---|---|
| Second Level | Primary Bedroom | 5.81 m | 3.45 m | 5.81 m x 3.45 m |
| Second Level | Bedroom 2 | 3.04 m | 3.04 m | 3.04 m x 3.04 m |
| Second Level | Bedroom 3 | 3.04 m | 3.2 m | 3.04 m x 3.2 m |
| Second Level | Bedroom 4 | 3.27 m | 3.35 m | 3.27 m x 3.35 m |
| Main Level | Living Room | 3.04 m | 7.11 m | 3.04 m x 7.11 m |
| Main Level | Dining Room | 3.04 m | 7.11 m | 3.04 m x 7.11 m |
| Main Level | Eating Area | 2.99 m | 3.7 m | 2.99 m x 3.7 m |
| Main Level | Kitchen | 2.74 m | 3.03 m | 2.74 m x 3.03 m |
| Main Level | Family Room | 2.99 m | 3.7 m | 2.99 m x 3.7 m |
https://www.realtor.ca/real-estate/28006702/6098-rowers-crescent-mississauga-east-credit-east-credit
Contact Us
Contact us for more information
Jiajia Zhu
Salesperson
1235 North Service Rd W #100d
Oakville, Ontario L6M 3G5
(905) 338-9000

