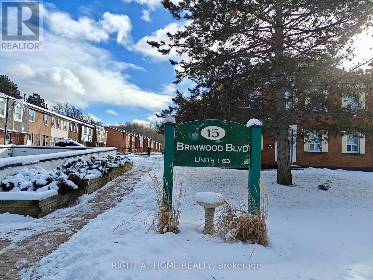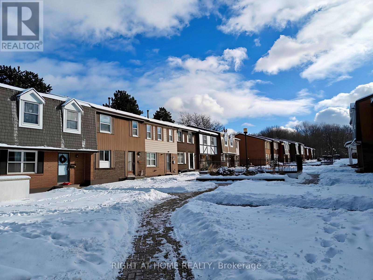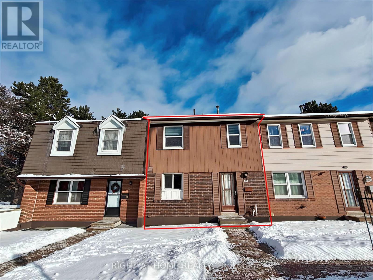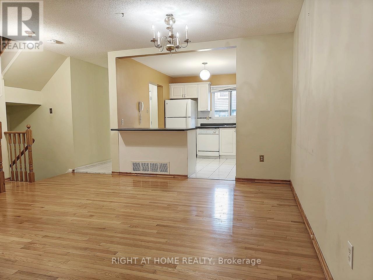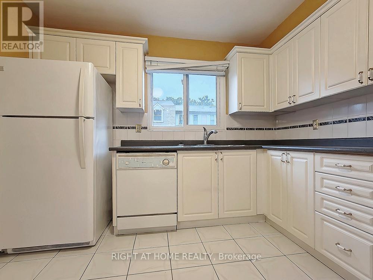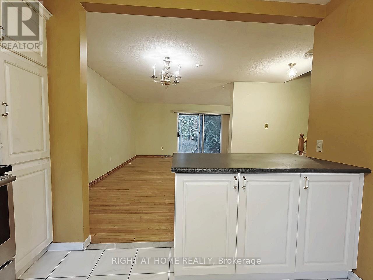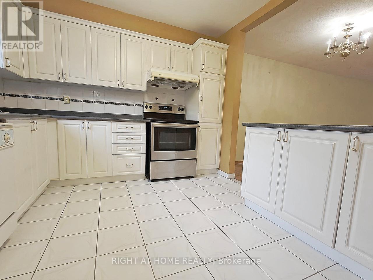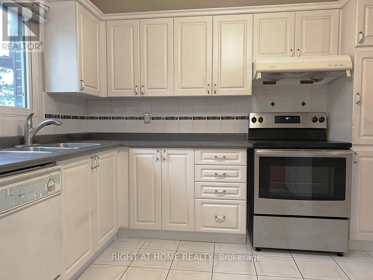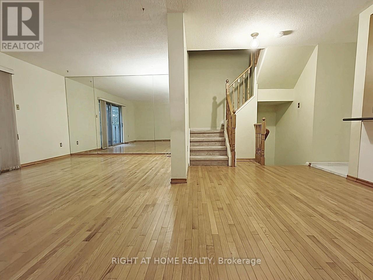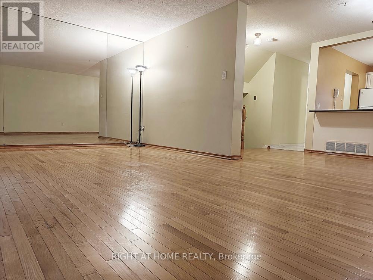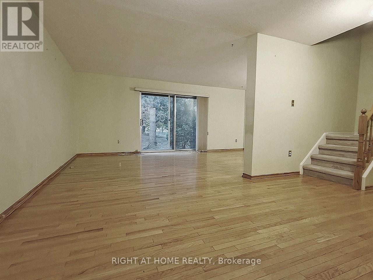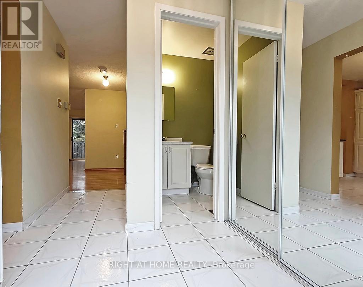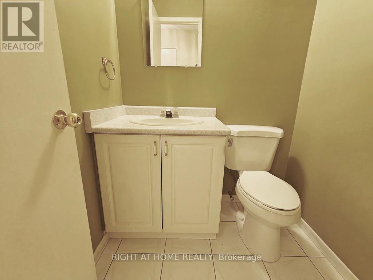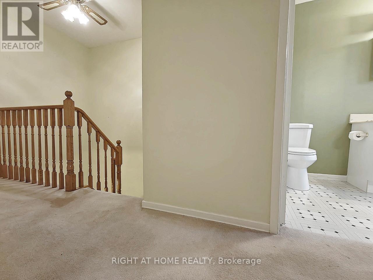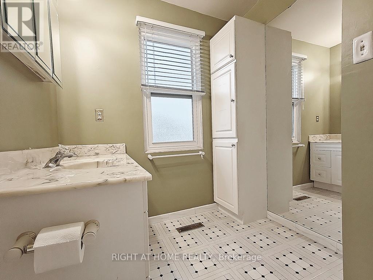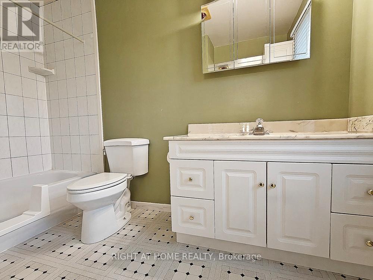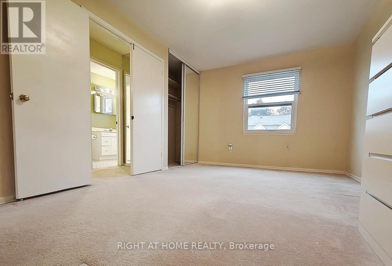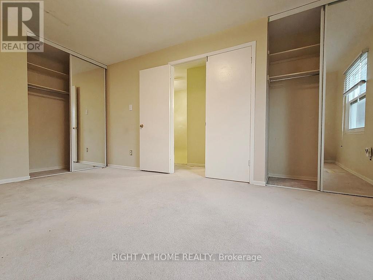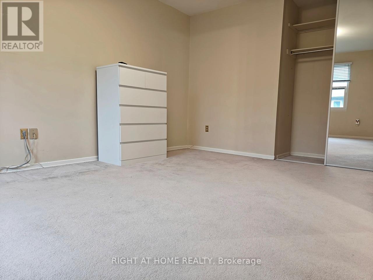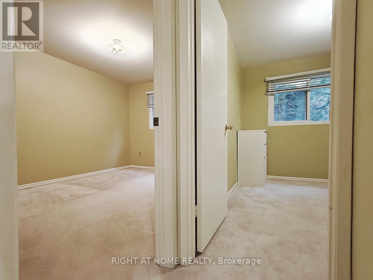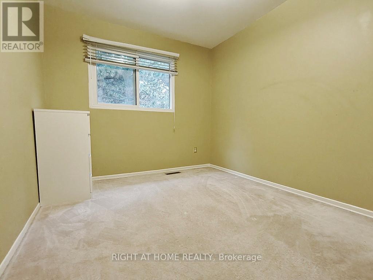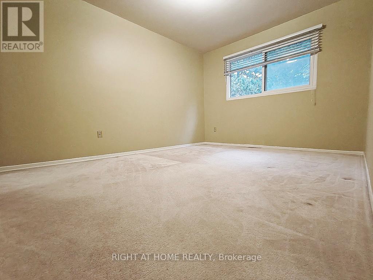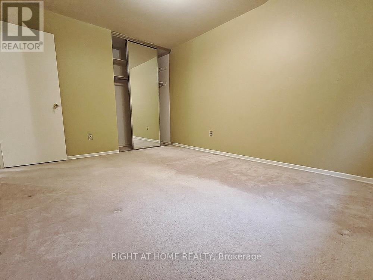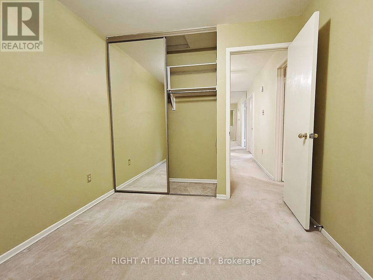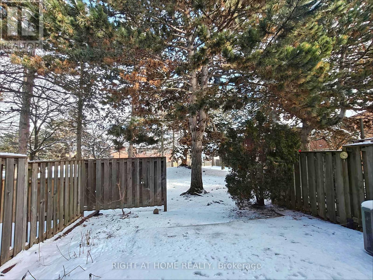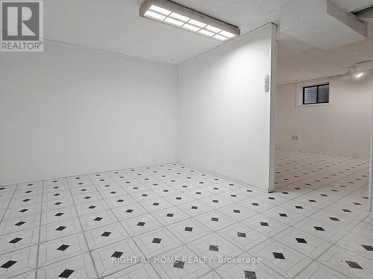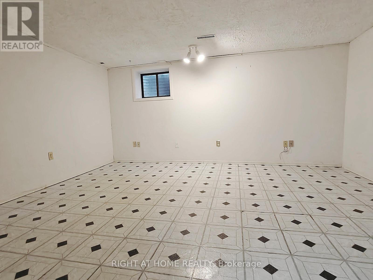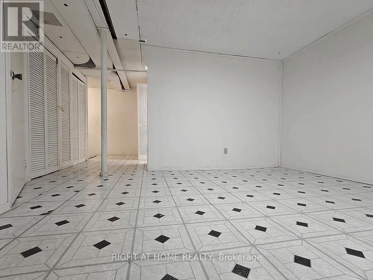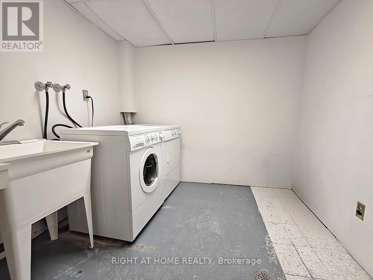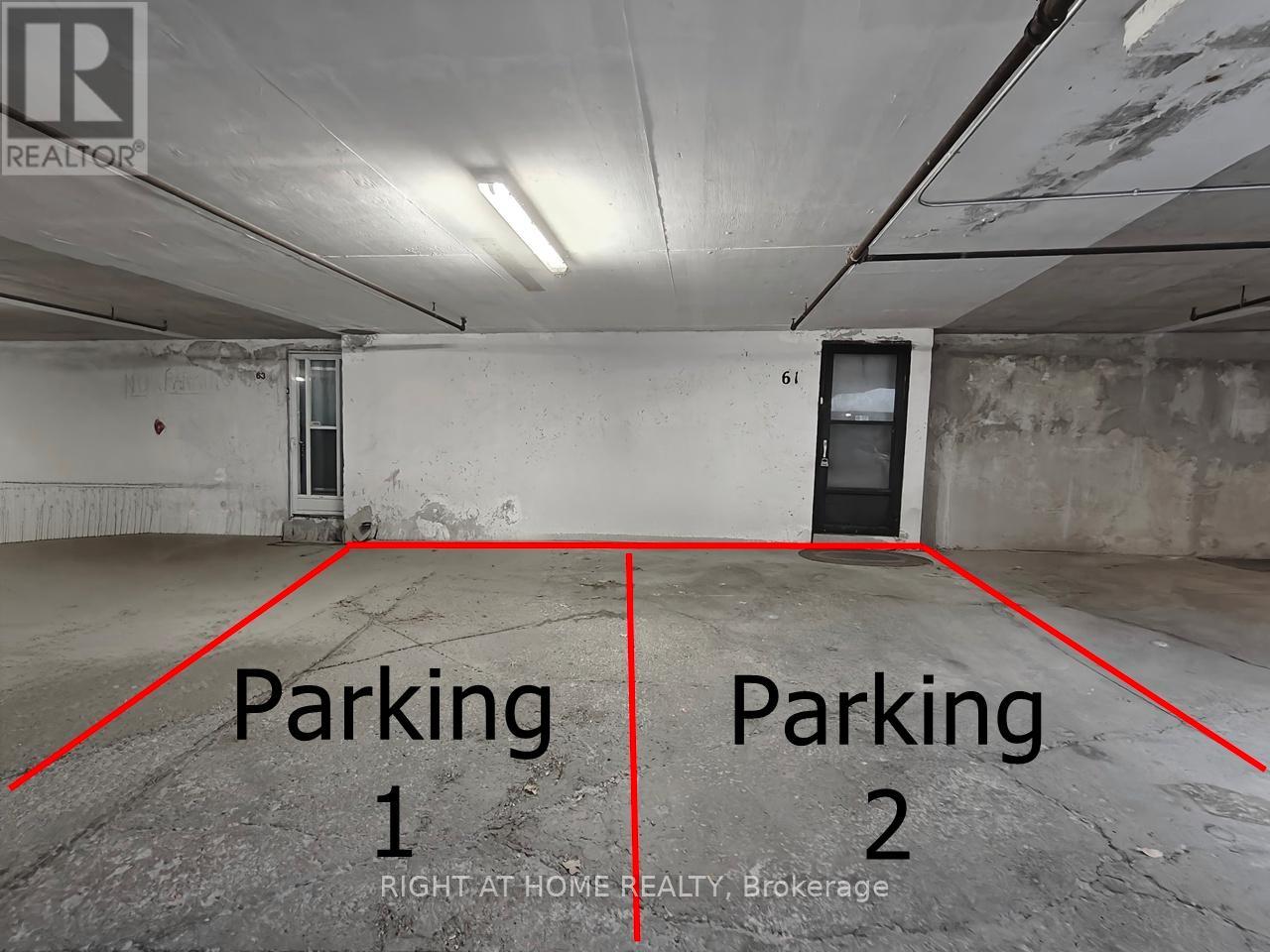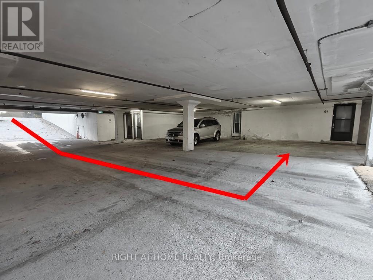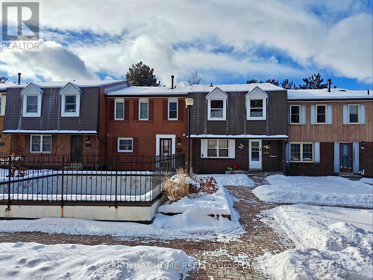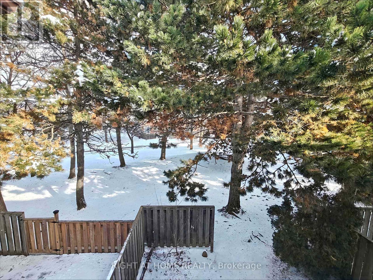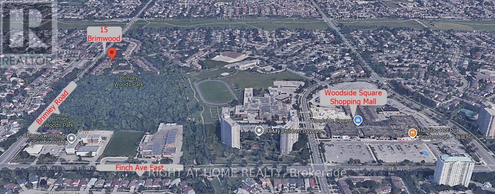61 - 15 Brimwood Boulevard Toronto, Ontario M1V 1E1
$649,000Maintenance, Water, Common Area Maintenance, Insurance, Parking
$520 Monthly
Maintenance, Water, Common Area Maintenance, Insurance, Parking
$520 MonthlyPride of ownership - same owner for over 25 years. Spacious 3-bedroom Townhome conveniently Located adjacent to Brimley Woods Park. Cottage Style setting In The neighborhood. This stunning townhome privately backs onto the evergreen trees. Living room with glass sliding door walkout to Exclusive Patio Backyard. Hardwood Floor On Ground Level. Upgraded Oak handrails on stairway. Updated kitchen with lot of pantry and bar style counter top. Window over the kitchen sink. Finished basement with rec room and a den. Convenient direct access to 2 Covered parking space In Front Of Entrance To Basement. Short Walk To The Woods and TTC buses on Brimley Road (5 km to Scarborough Town Centre Shopping Mall). Schools: Albert Campbell Collegiate Institute (9 - 12); Brimwood Boulevard Junior Public School (JK - 6); Henry Kelsey Senior Public School. (id:50886)
Property Details
| MLS® Number | E12498518 |
| Property Type | Single Family |
| Community Name | Agincourt North |
| Community Features | Pets Allowed With Restrictions |
| Parking Space Total | 2 |
Building
| Bathroom Total | 2 |
| Bedrooms Above Ground | 3 |
| Bedrooms Total | 3 |
| Appliances | Dishwasher, Dryer, Stove, Washer, Refrigerator |
| Basement Development | Finished |
| Basement Features | Separate Entrance |
| Basement Type | N/a, N/a (finished) |
| Cooling Type | Central Air Conditioning |
| Exterior Finish | Brick, Wood |
| Flooring Type | Hardwood, Ceramic, Carpeted, Tile |
| Half Bath Total | 1 |
| Heating Fuel | Natural Gas |
| Heating Type | Forced Air |
| Stories Total | 2 |
| Size Interior | 1,400 - 1,599 Ft2 |
| Type | Row / Townhouse |
Parking
| Underground | |
| Garage | |
| Covered |
Land
| Acreage | No |
Rooms
| Level | Type | Length | Width | Dimensions |
|---|---|---|---|---|
| Second Level | Primary Bedroom | 4.86 m | 3.2 m | 4.86 m x 3.2 m |
| Second Level | Bedroom 2 | 4.14 m | 3.16 m | 4.14 m x 3.16 m |
| Second Level | Bedroom 3 | 3.12 m | 2.75 m | 3.12 m x 2.75 m |
| Basement | Recreational, Games Room | 4.57 m | 3.66 m | 4.57 m x 3.66 m |
| Basement | Den | 3.05 m | 3.05 m | 3.05 m x 3.05 m |
| Basement | Laundry Room | 2.6 m | 2.45 m | 2.6 m x 2.45 m |
| Ground Level | Living Room | 6.02 m | 3.59 m | 6.02 m x 3.59 m |
| Ground Level | Dining Room | 4.25 m | 2.52 m | 4.25 m x 2.52 m |
| Ground Level | Kitchen | 3.05 m | 2.9 m | 3.05 m x 2.9 m |
Contact Us
Contact us for more information
Baun Ka Hing Tsang
Broker
(416) 399-0308
www.buyandsellhomestoronto.com/
www.linkedin.com/in/baun-tsang-6a164827/?midToken=AQGTQE32VhOwKA&trk=eml-email_pymk_02-heade
1396 Don Mills Rd Unit B-121
Toronto, Ontario M3B 0A7
(416) 391-3232
(416) 391-0319
www.rightathomerealty.com/

