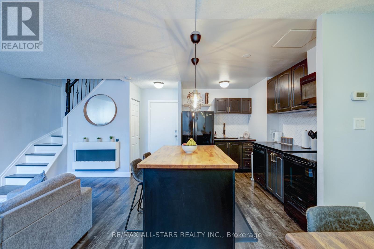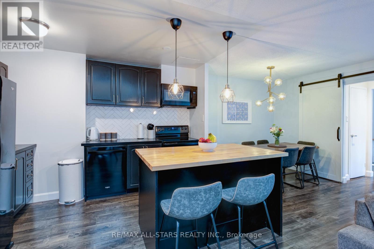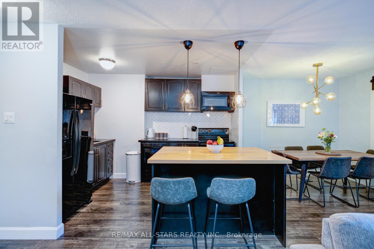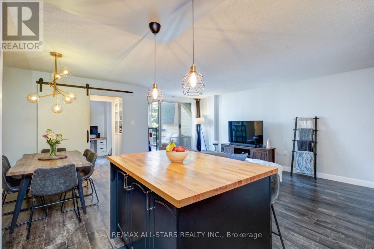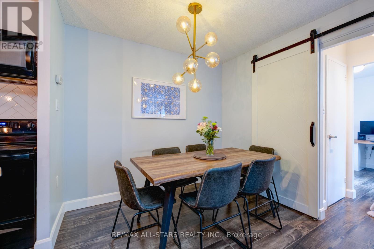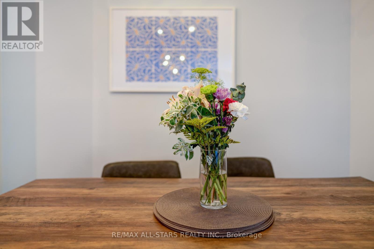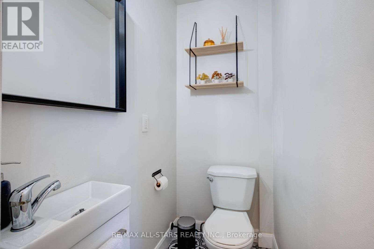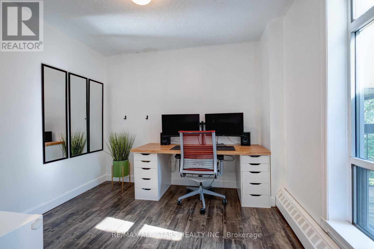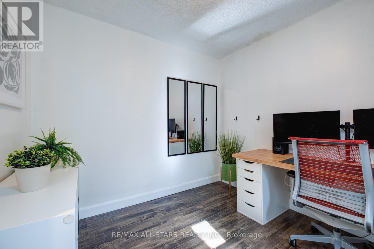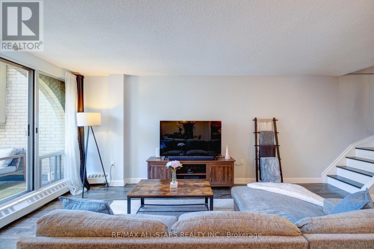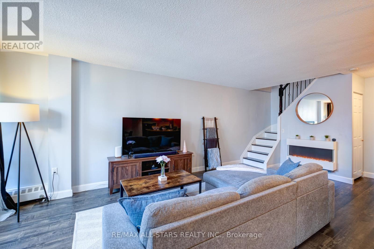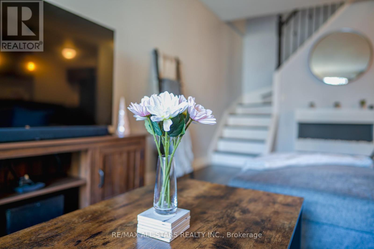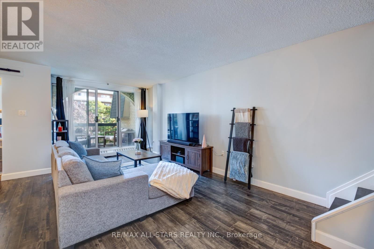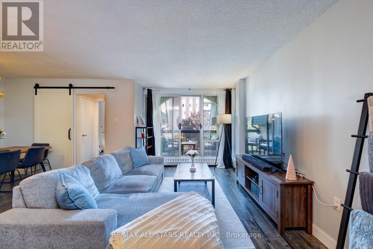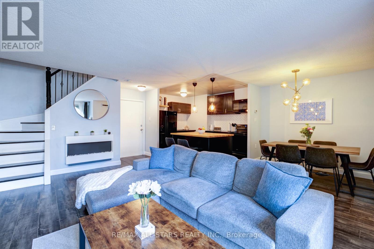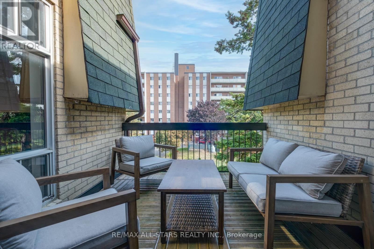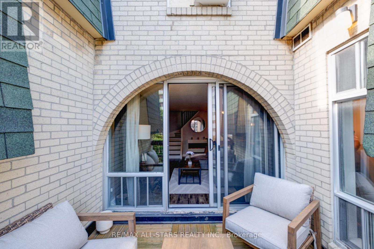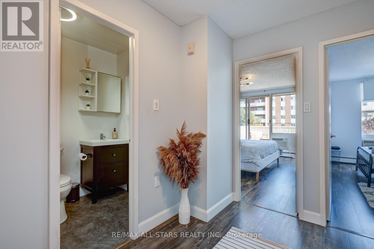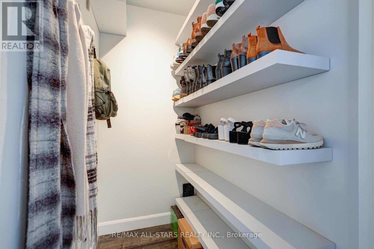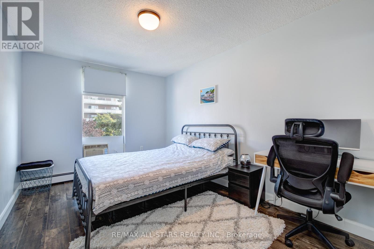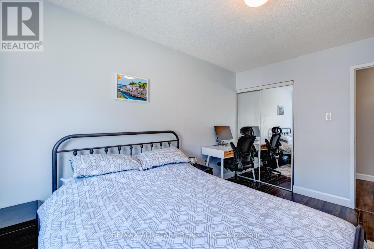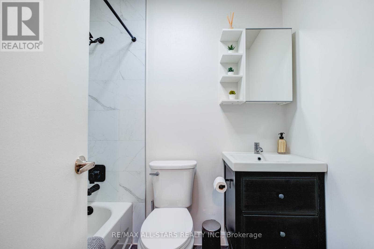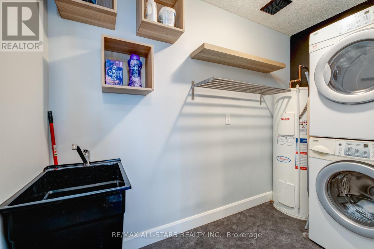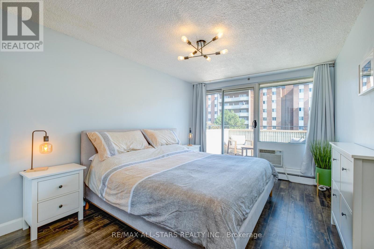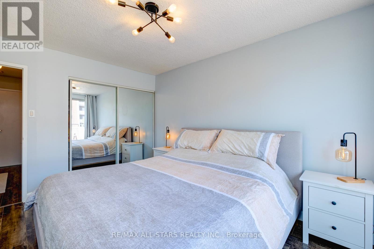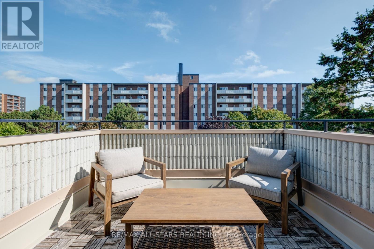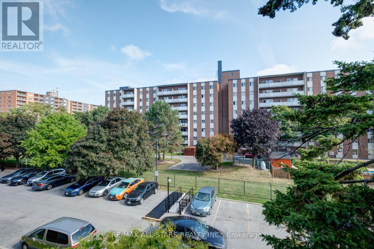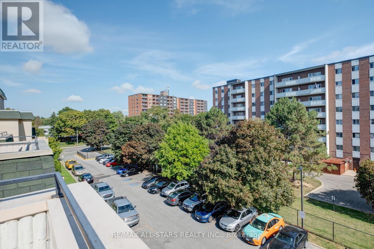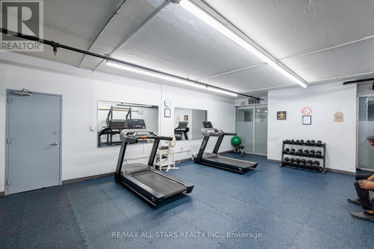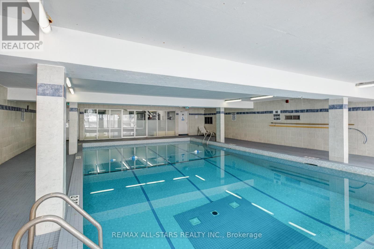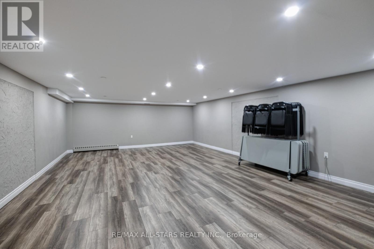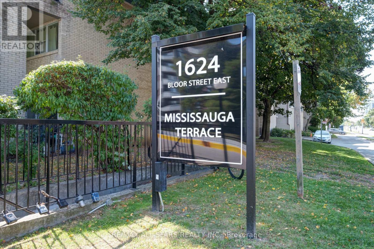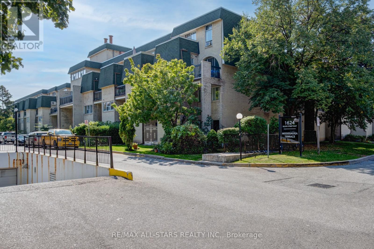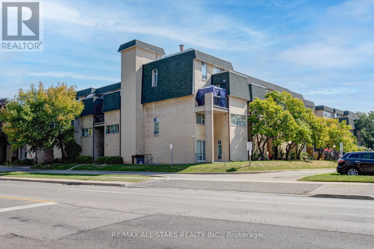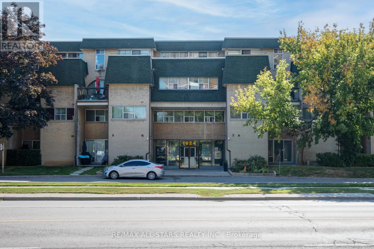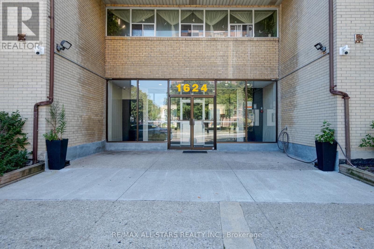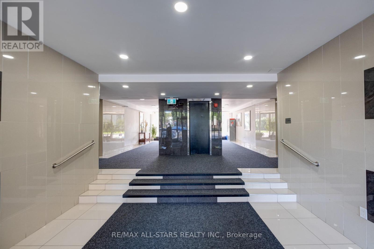61 - 1624 Bloor Street Mississauga, Ontario L4X 2S2
$598,000Maintenance, Insurance, Common Area Maintenance, Cable TV, Heat, Parking, Water
$757.73 Monthly
Maintenance, Insurance, Common Area Maintenance, Cable TV, Heat, Parking, Water
$757.73 MonthlyWelcome Home to this beautifully renovated 2 Story Condo Townhouse in High Demand Applewood Neighbourhood! Bright and Airy Open Concept with lots of natural light. 3 Bedrooms great for a young family or WFH. Very spacious open concept main floor features Custom Kitchen Island, Quartz Counters, New Applcs & laminate floors perfect for entertaining with Dining Area and massive living room w/ electric fireplace & with a W/O to huge balcony terrace. Main Floor also features stunning barn door that reveals a 3rd bedroom with updated 2pc ensuite ideal for a home office or bedroom for a growing family. Large upstairs laundry for amazing convenience including stacked washer/dryer, laundry tub, BI shelves & drying rack. Very good sized ensuite storage room/locker upstairs to meet any and all needs. Additional storage in foyer as well under the stairs. 2 very spacious bedrooms upstairs with a full 4 piece bathroom. Primary bedroom features large double mirrored closet and stunning W/O to personal balcony terrace perfect for some quiet reading, working from home or simply enjoying a cup of coffee in the morning. 2 Total Parking Spaces, 1 Underground & 1 Surface. Amenities include indoor pool, gym, sauna, bike storage, party room & visitor parking. Maintenance Fees include heat, water, HWT fees, high speed internet & TV. Newly installed security cameras throughout building in & out. Rare Onsite Superintendent! Dixie & Kipling GO stations & Miway on doorstep! Only 10 mins to Sherway Gardens! Lots of high rated schools & daycares in area. Close to 401, 427 & QEW. 10 mins to airport! Fantastic Unit in an Amazing Location!!! Don't miss out on this wonderful home! (id:50886)
Property Details
| MLS® Number | W12405782 |
| Property Type | Single Family |
| Community Name | Applewood |
| Amenities Near By | Park, Public Transit, Schools, Place Of Worship |
| Community Features | Pets Allowed With Restrictions |
| Equipment Type | Water Heater |
| Features | Conservation/green Belt, Balcony, In Suite Laundry |
| Parking Space Total | 2 |
| Pool Type | Indoor Pool |
| Rental Equipment Type | Water Heater |
Building
| Bathroom Total | 2 |
| Bedrooms Above Ground | 3 |
| Bedrooms Total | 3 |
| Amenities | Exercise Centre, Party Room, Sauna, Fireplace(s) |
| Appliances | Dishwasher, Dryer, Microwave, Stove, Washer, Refrigerator |
| Basement Type | None |
| Cooling Type | Window Air Conditioner |
| Exterior Finish | Brick |
| Fire Protection | Security System |
| Fireplace Present | Yes |
| Flooring Type | Laminate |
| Half Bath Total | 1 |
| Heating Fuel | Electric |
| Heating Type | Radiant Heat |
| Stories Total | 2 |
| Size Interior | 1,000 - 1,199 Ft2 |
| Type | Row / Townhouse |
Parking
| Underground | |
| Garage |
Land
| Acreage | No |
| Land Amenities | Park, Public Transit, Schools, Place Of Worship |
Rooms
| Level | Type | Length | Width | Dimensions |
|---|---|---|---|---|
| Main Level | Bedroom 3 | 3 m | 2.7 m | 3 m x 2.7 m |
| Main Level | Living Room | 6.25 m | 2.85 m | 6.25 m x 2.85 m |
| Main Level | Kitchen | 3.4 m | 3.25 m | 3.4 m x 3.25 m |
| Main Level | Dining Room | 3.3 m | 2.65 m | 3.3 m x 2.65 m |
| Upper Level | Primary Bedroom | 4.3 m | 3.2 m | 4.3 m x 3.2 m |
| Upper Level | Bedroom 2 | 4.2 m | 2.85 m | 4.2 m x 2.85 m |
| Upper Level | Laundry Room | 2.9 m | 1.4 m | 2.9 m x 1.4 m |
https://www.realtor.ca/real-estate/28867716/61-1624-bloor-street-mississauga-applewood-applewood
Contact Us
Contact us for more information
Brett Damian Geiser
Salesperson
5071 Highway 7 East #5
Unionville, Ontario L3R 1N3
(905) 477-0011
(905) 477-6839

