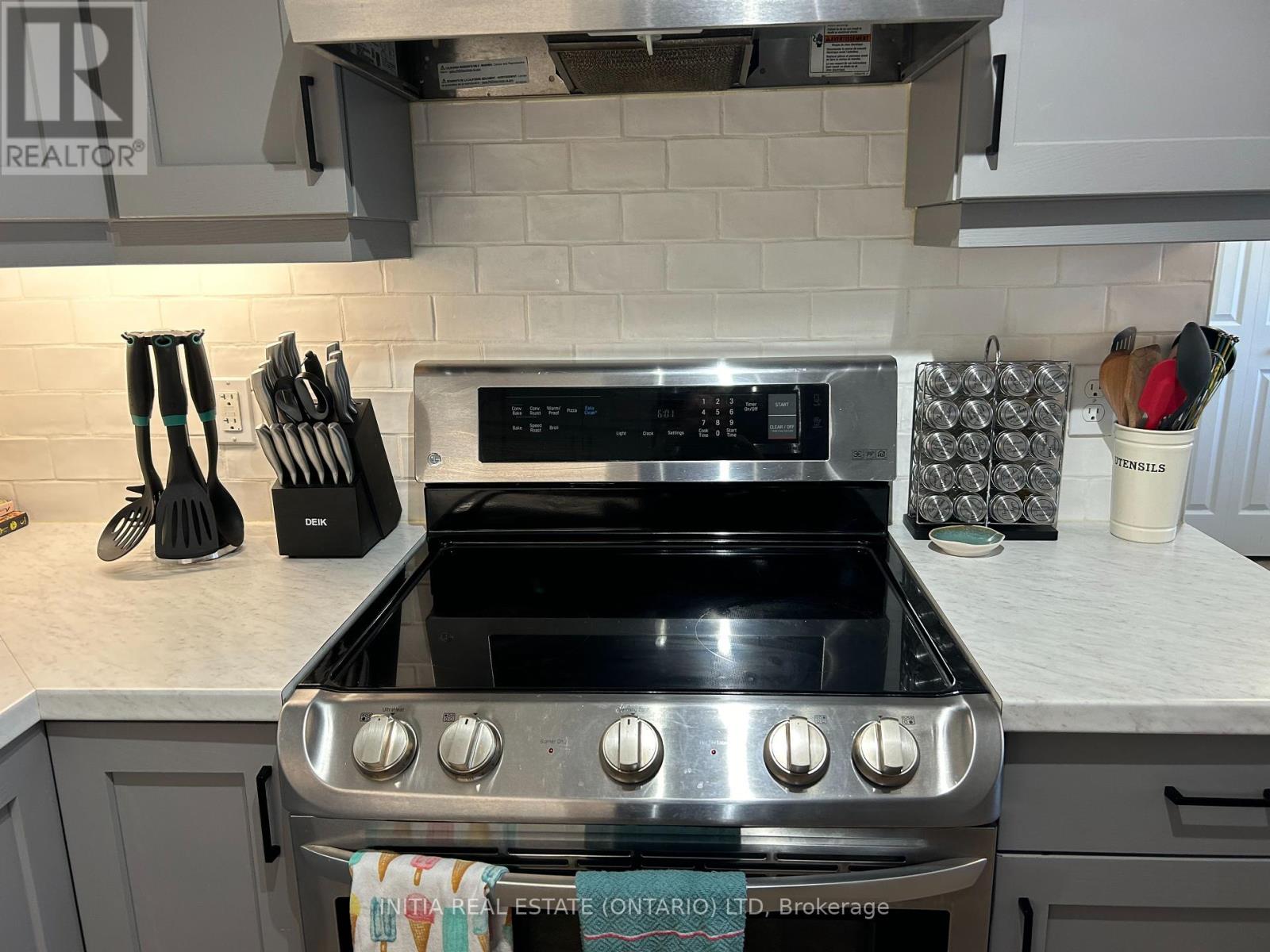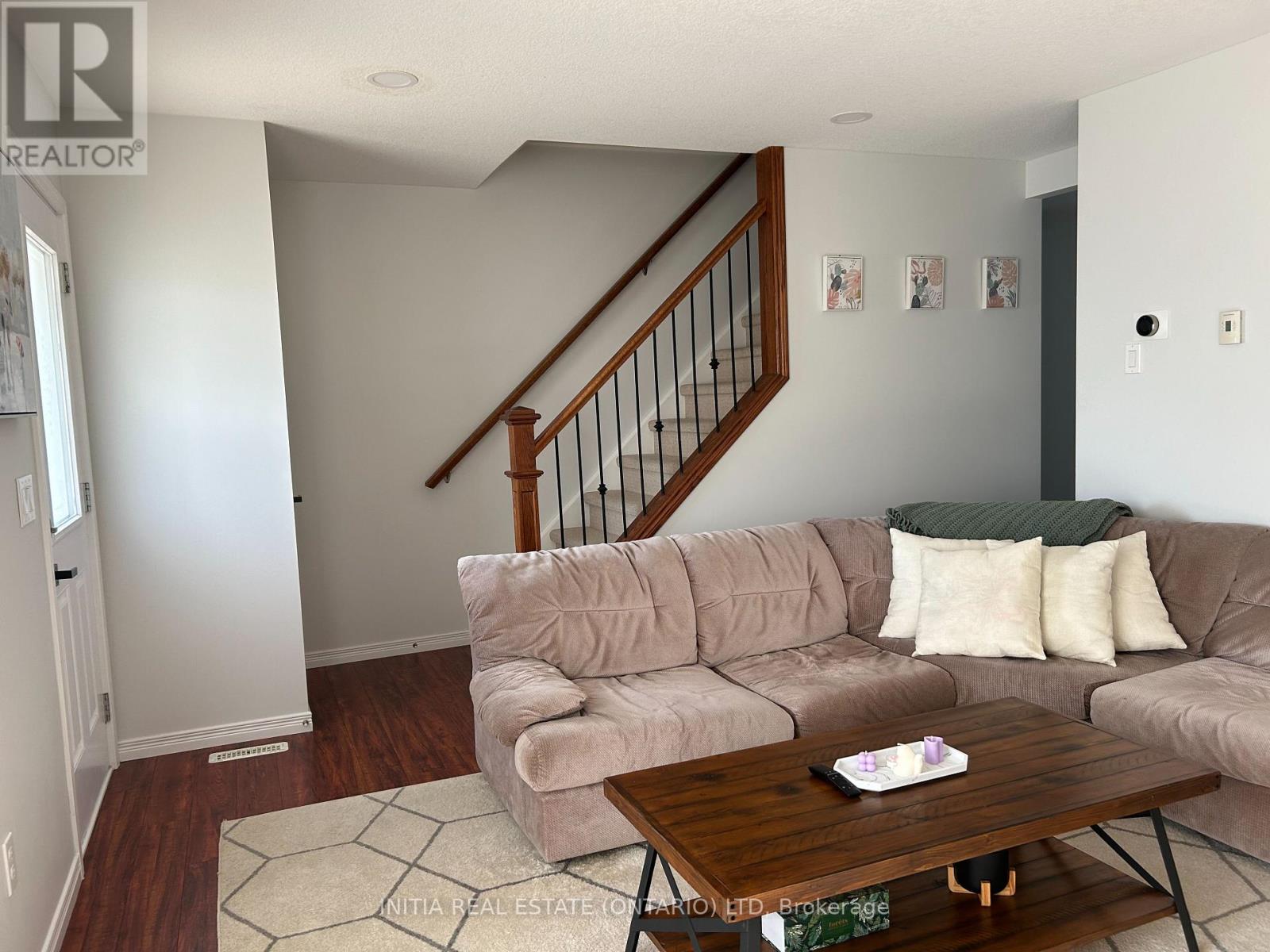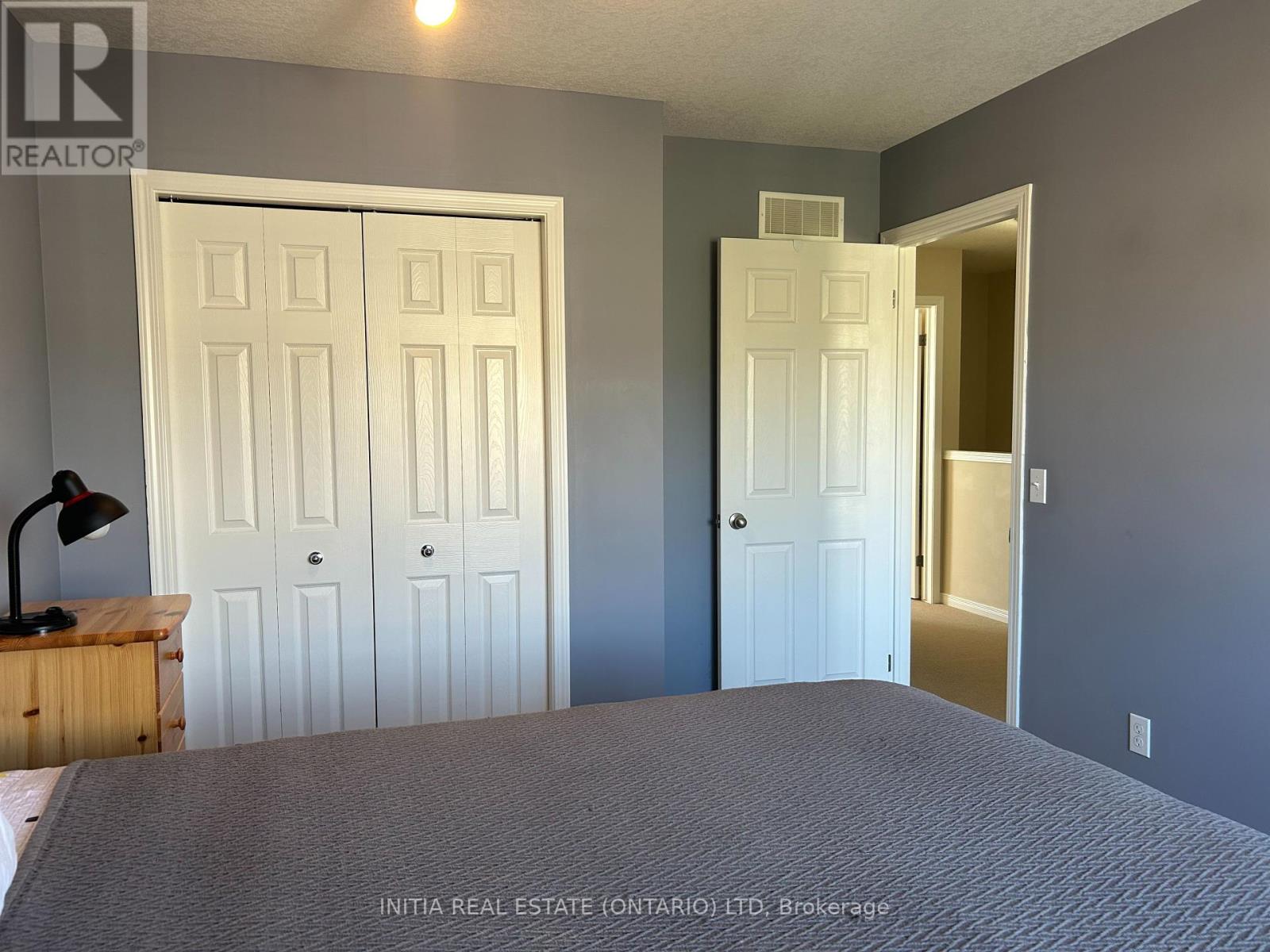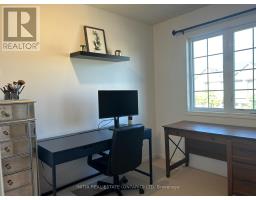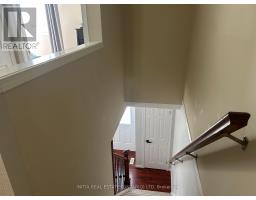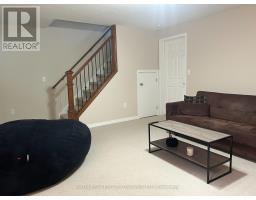61 - 2145 North Routledge Park London, Ontario N6G 0J8
$535,000Maintenance, Common Area Maintenance, Parking
$247 Monthly
Maintenance, Common Area Maintenance, Parking
$247 MonthlyRembrandt Homes Condo in sought after NW Hyde Park area. 3 Bedroom 1.5 bath unit has had some updates. Updates include in the Kitchen new sink, counters, faucet, backsplash, pot lights, and Stainless Steel appliances, new paint. The Kitchen has room to seat 6 for dining. The upstairs 3 bedrooms are all spacious, with the Primary bedroom having dual closets, plus there is a 4 piece bathroom. Lower level features a large family room, laundry area, and an other room with window, that can be used as an office space, or gym. There is a east facing courtyard area that is perfect for your evening barbeques or relaxation. There are 2 designated parking spaces and extra visitor parking spaces as well. Nearby walking and bike trails and a pond for your relaxation. Located close to many amenities including restaurants, shopping, and UWO bus route located within walking distance from your front door. (id:50886)
Property Details
| MLS® Number | X9352396 |
| Property Type | Single Family |
| Community Name | North E |
| AmenitiesNearBy | Place Of Worship, Public Transit |
| CommunityFeatures | Pet Restrictions, School Bus |
| EquipmentType | Water Heater |
| Features | Flat Site |
| ParkingSpaceTotal | 2 |
| RentalEquipmentType | Water Heater |
| Structure | Patio(s), Porch |
Building
| BathroomTotal | 2 |
| BedroomsAboveGround | 3 |
| BedroomsTotal | 3 |
| Amenities | Visitor Parking |
| Appliances | Dishwasher, Dryer, Refrigerator, Stove, Washer |
| BasementDevelopment | Finished |
| BasementType | N/a (finished) |
| CoolingType | Central Air Conditioning |
| ExteriorFinish | Brick, Vinyl Siding |
| FireProtection | Smoke Detectors |
| FlooringType | Tile |
| FoundationType | Poured Concrete |
| HalfBathTotal | 1 |
| HeatingFuel | Natural Gas |
| HeatingType | Forced Air |
| StoriesTotal | 2 |
| Type | Row / Townhouse |
Land
| Acreage | No |
| LandAmenities | Place Of Worship, Public Transit |
| LandscapeFeatures | Landscaped |
| SurfaceWater | Lake/pond |
| ZoningDescription | R5-7 , R6-5(11) |
Rooms
| Level | Type | Length | Width | Dimensions |
|---|---|---|---|---|
| Second Level | Primary Bedroom | 4.11 m | 3.65 m | 4.11 m x 3.65 m |
| Second Level | Bedroom 2 | 2.89 m | 3.93 m | 2.89 m x 3.93 m |
| Second Level | Bedroom 3 | 2 m | 2.94 m | 2 m x 2.94 m |
| Basement | Family Room | 4.67 m | 4.26 m | 4.67 m x 4.26 m |
| Basement | Office | 4.52 m | 2.44 m | 4.52 m x 2.44 m |
| Main Level | Dining Room | 2.97 m | 3.6 m | 2.97 m x 3.6 m |
| Main Level | Kitchen | 2.89 m | 2.89 m | 2.89 m x 2.89 m |
| Main Level | Living Room | 4.74 m | 4.47 m | 4.74 m x 4.47 m |
https://www.realtor.ca/real-estate/27421838/61-2145-north-routledge-park-london-north-e
Interested?
Contact us for more information
Jeff Mcnaughton
Broker









