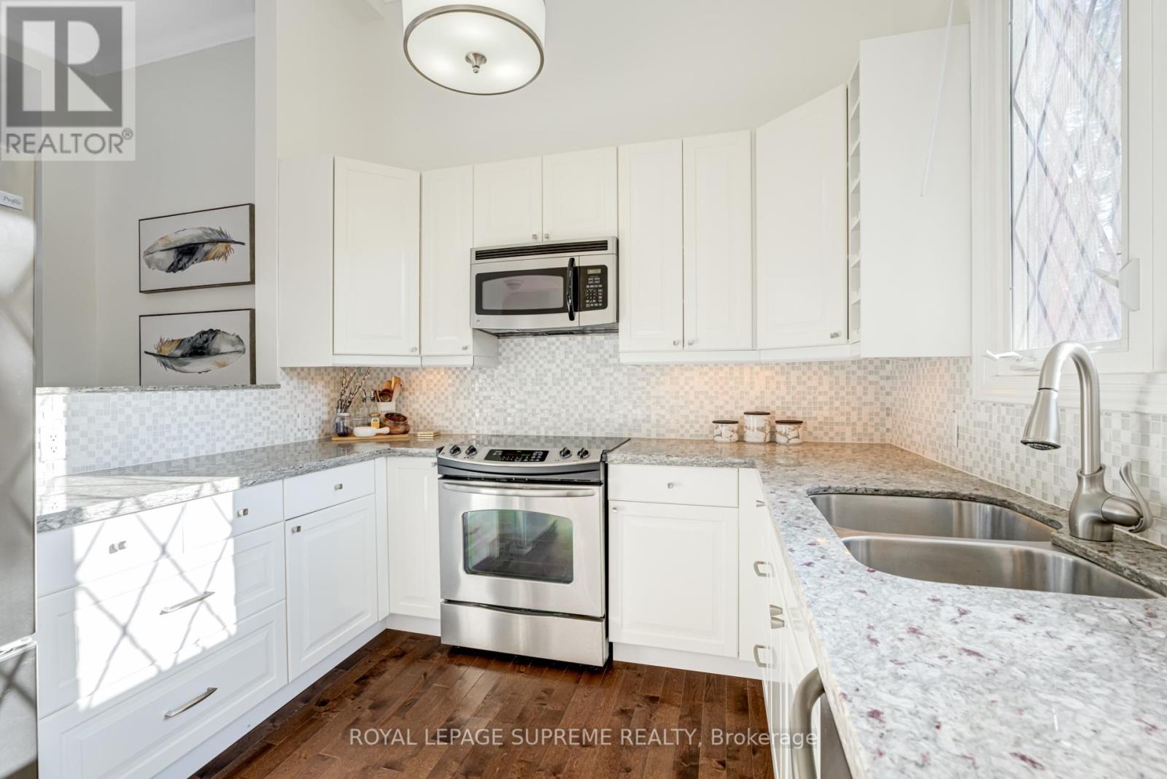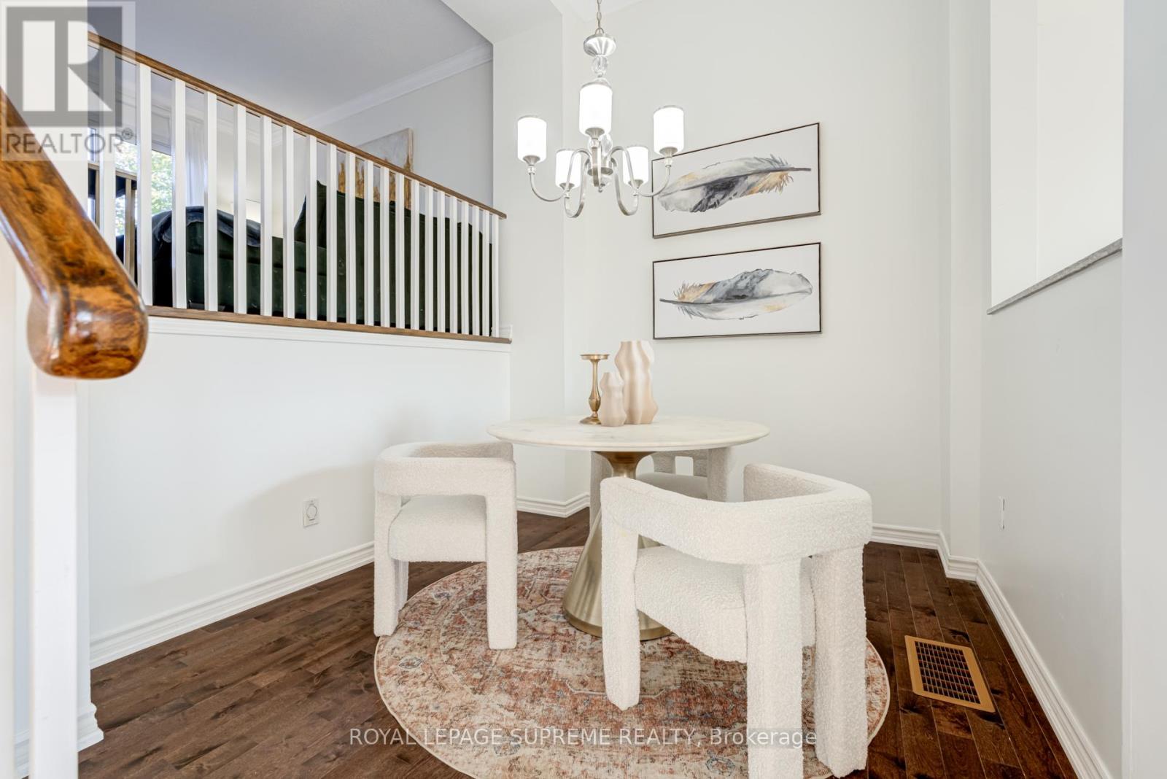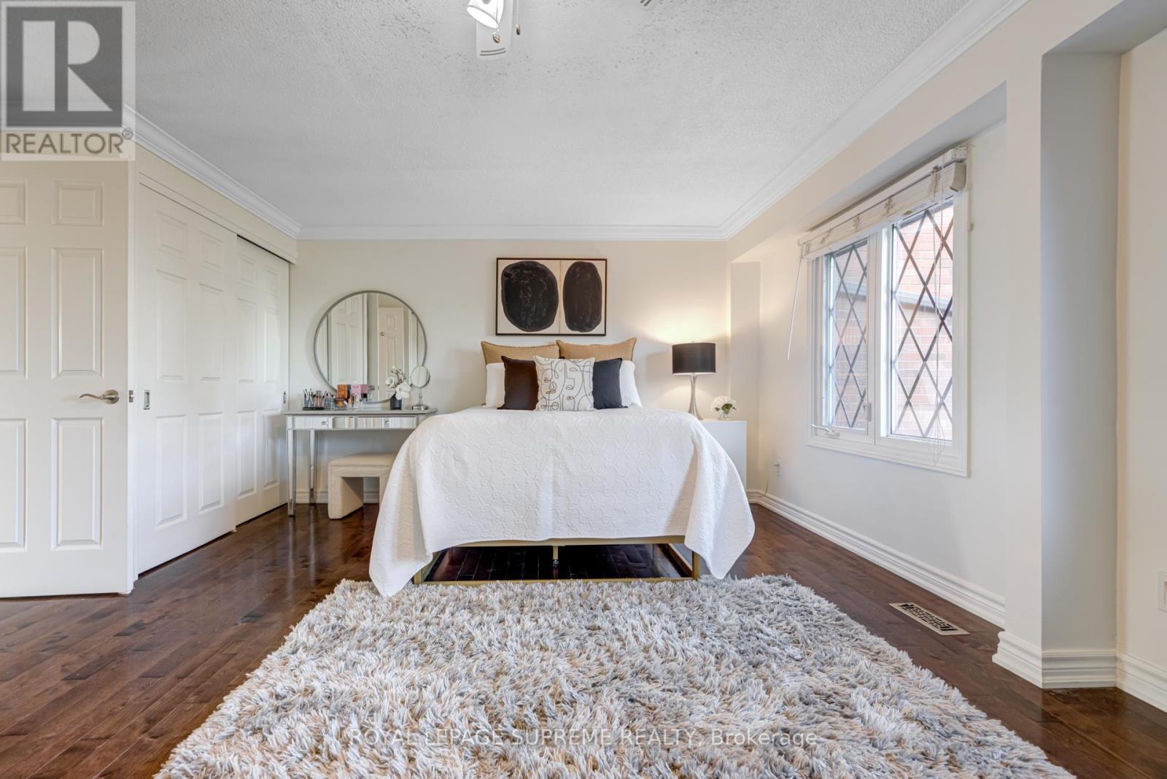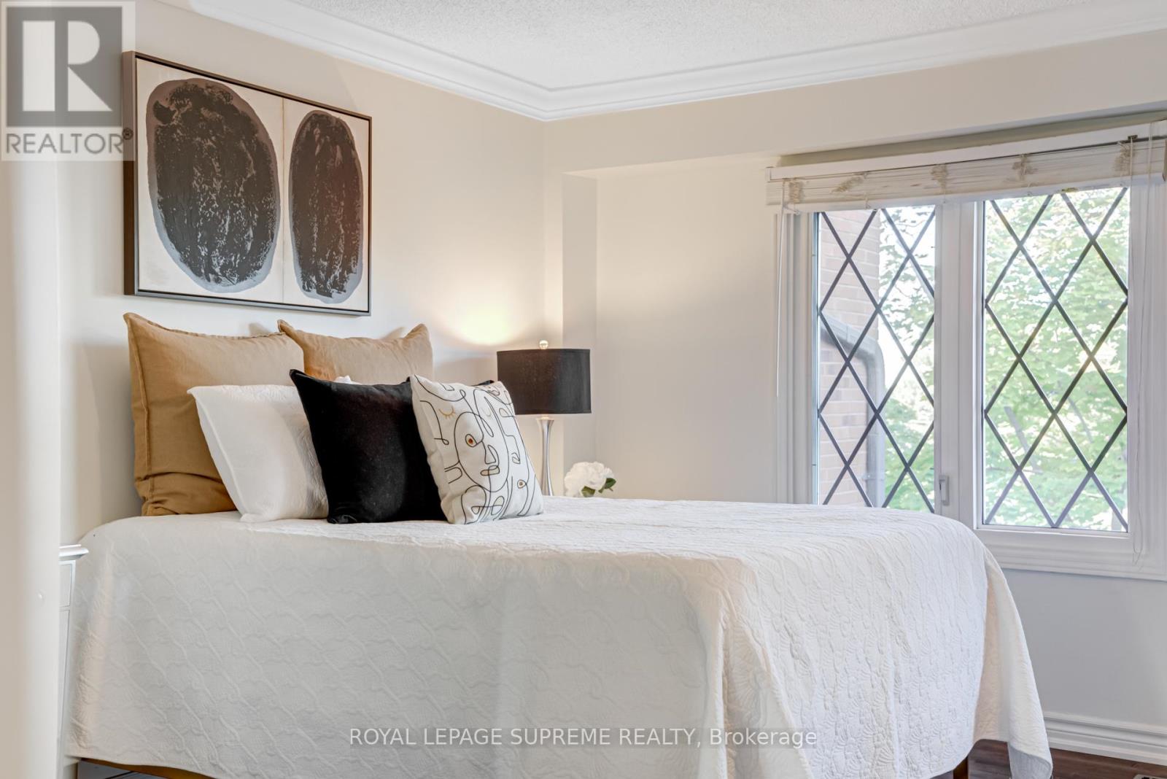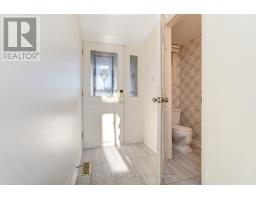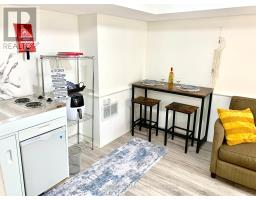61 - 3360 Council Ring Road Mississauga, Ontario L5L 2E4
$799,000Maintenance, Common Area Maintenance, Insurance, Parking, Water
$754 Monthly
Maintenance, Common Area Maintenance, Insurance, Parking, Water
$754 MonthlyDiscover the charm of this townhouse in Mississauga's Erin Mills neighbourhood offering 3 bedrooms, 3 bathrooms, a built-in 1-car garage and an additional parking spot on the private driveway. Step into the bright kitchen with soaring ceilings, tons of storage and a walk out to a cozy backyard space. The living room, with a walk-out to a large balcony, overlooks the dining area - ideal for entertaining. The main floor also features a 2-piece bath and convenient entry closet. Upstairs, the primary bedroom offers two closets and a semi-ensuite 4-piece bath. Two additional bright bedrooms, each with their own closet, provide ample space for family or guests. The lower level includes a bonus rec room with kitchenette, perfect for extra living or office space, and a 3-piece bathroom. This home is minutes from shopping, parks, schools, and quick access to highways. The perfect entry-level property! Don't miss the opportunity to live in this vibrant, family-friendly community! **** EXTRAS **** Fridge, Stove, Microwave Hood Fan, Dishwasher, Washer & Dryer, All Electrical Light Fixtures, All Window Coverings. (id:50886)
Property Details
| MLS® Number | W10924491 |
| Property Type | Single Family |
| Community Name | Erin Mills |
| AmenitiesNearBy | Public Transit, Schools, Park, Place Of Worship |
| CommunityFeatures | Pet Restrictions, Community Centre |
| Features | Balcony, In Suite Laundry |
| ParkingSpaceTotal | 2 |
Building
| BathroomTotal | 3 |
| BedroomsAboveGround | 3 |
| BedroomsTotal | 3 |
| Amenities | Visitor Parking |
| Appliances | Dishwasher, Dryer, Hood Fan, Microwave, Refrigerator, Stove, Washer, Window Coverings |
| BasementDevelopment | Finished |
| BasementType | N/a (finished) |
| CoolingType | Central Air Conditioning |
| ExteriorFinish | Brick |
| FlooringType | Hardwood |
| HalfBathTotal | 1 |
| HeatingFuel | Natural Gas |
| HeatingType | Forced Air |
| StoriesTotal | 2 |
| SizeInterior | 1199.9898 - 1398.9887 Sqft |
| Type | Row / Townhouse |
Parking
| Garage |
Land
| Acreage | No |
| LandAmenities | Public Transit, Schools, Park, Place Of Worship |
Rooms
| Level | Type | Length | Width | Dimensions |
|---|---|---|---|---|
| Second Level | Primary Bedroom | 5.44 m | 4.68 m | 5.44 m x 4.68 m |
| Second Level | Bedroom 2 | 3.16 m | 2.52 m | 3.16 m x 2.52 m |
| Second Level | Bedroom 3 | 2.8 m | 2.75 m | 2.8 m x 2.75 m |
| Lower Level | Recreational, Games Room | 4.83 m | 2.43 m | 4.83 m x 2.43 m |
| Main Level | Living Room | 5.48 m | 3 m | 5.48 m x 3 m |
| Main Level | Dining Room | 3.35 m | 2.87 m | 3.35 m x 2.87 m |
| Main Level | Kitchen | 3.11 m | 3.03 m | 3.11 m x 3.03 m |
Interested?
Contact us for more information
Rudy Carneiro
Broker
110 Weston Rd
Toronto, Ontario M6N 0A6
Britney Andrade
Broker
110 Weston Rd
Toronto, Ontario M6N 0A6




