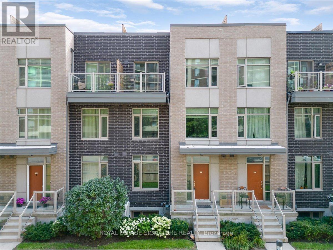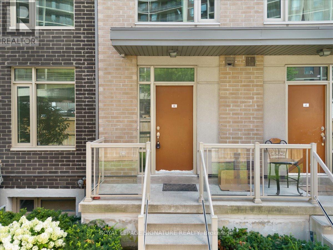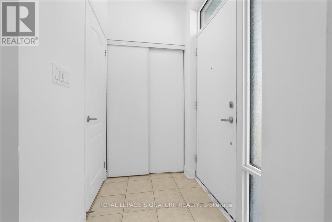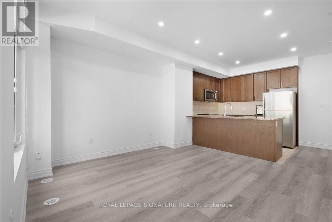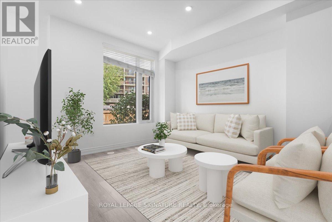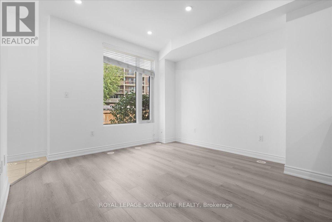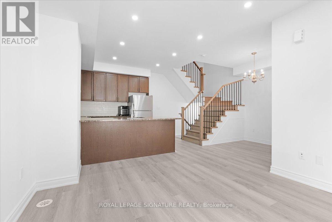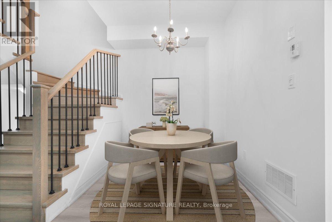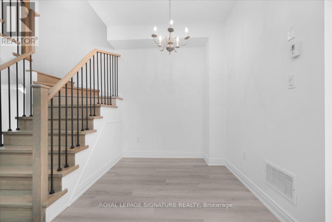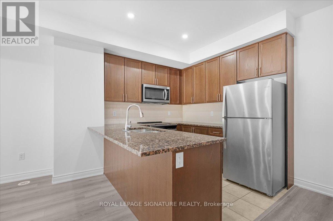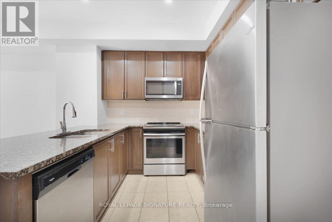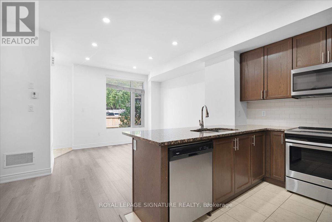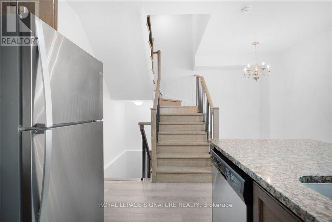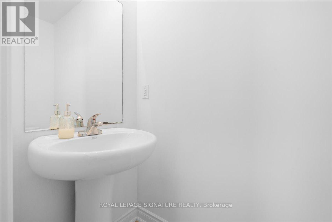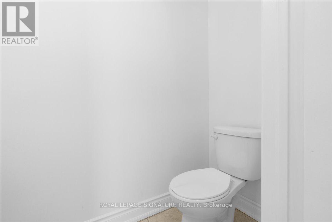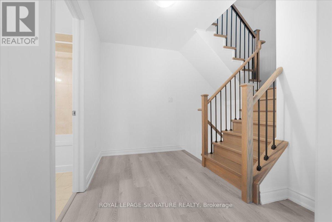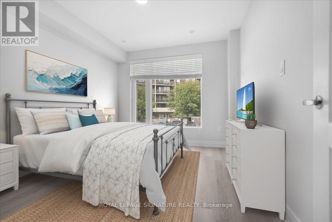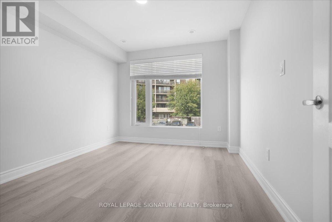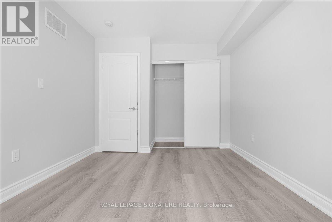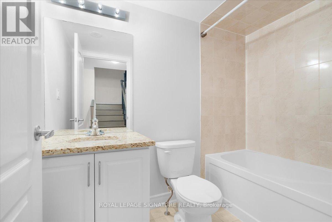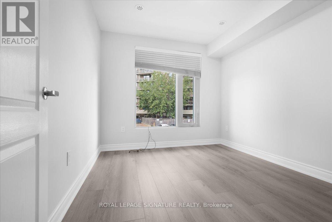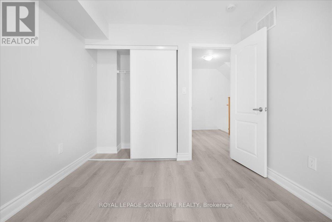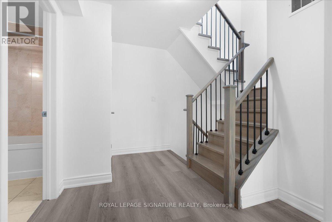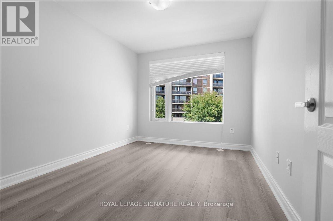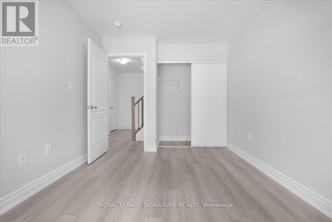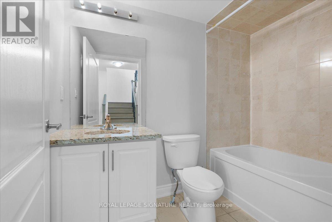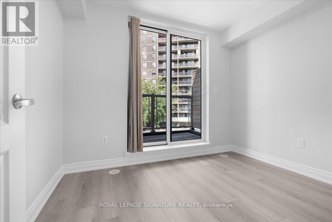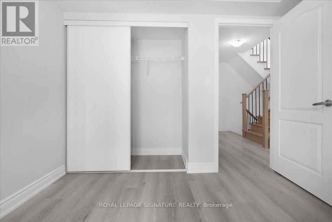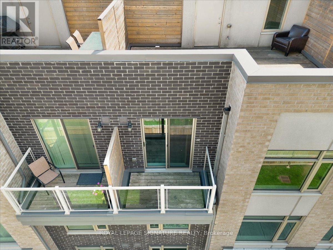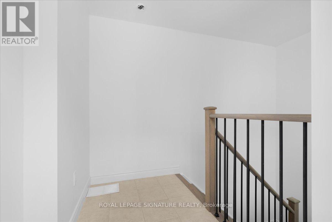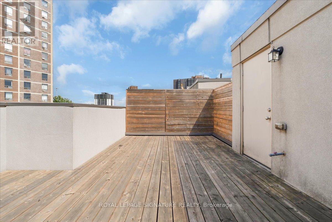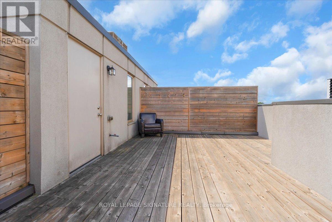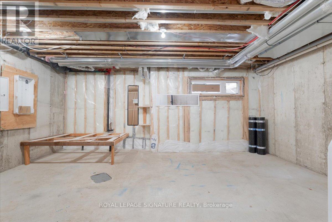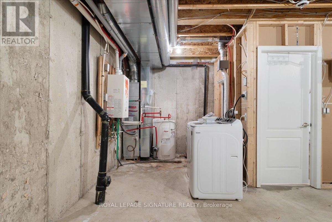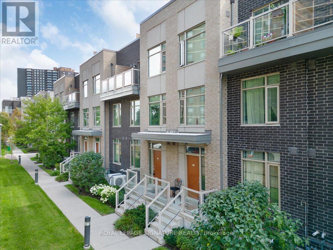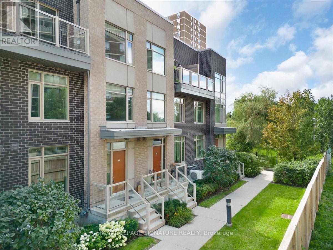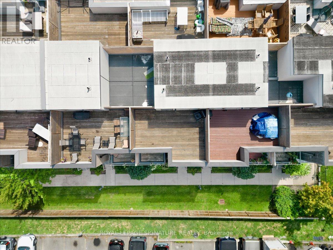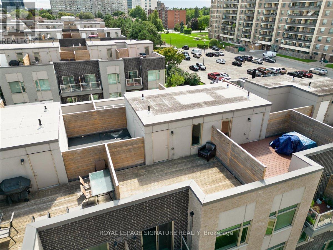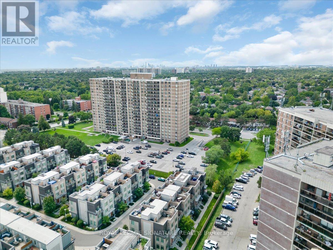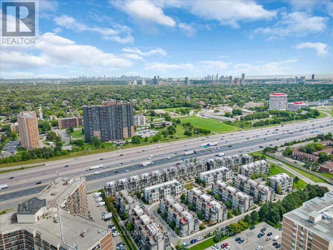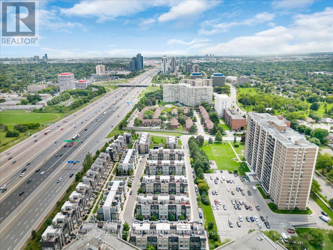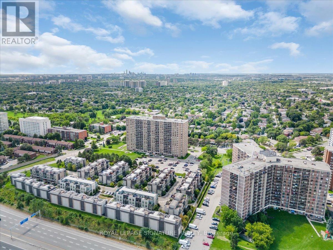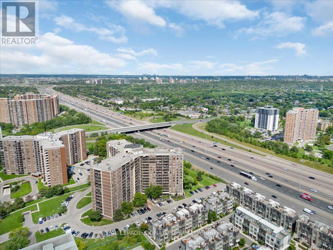61 - 35 Applewood Lane Toronto, Ontario M9C 0C1
$789,000Maintenance, Water, Common Area Maintenance, Insurance
$470.15 Monthly
Maintenance, Water, Common Area Maintenance, Insurance
$470.15 MonthlyCondo Townhouse close to QEW. Features 4 Bdrms & 2.5 Bthrms,1590Sqft With 208Sqft Roof Top Terrace And 400Sqft Unfinished Bsmt. Offering Balcny On 3rd Floor Bedroom. Open Concept Living Space With Upgraded Kitchen Cabinetry, Qrtz Counter Tops & S/S Appliances. Underground Parking Included. Clse To Hwy, Transit, Shops, sherway mall Rstrnt, Schls And Parks. Built by Menkes one of the rare 4bedroom (id:50886)
Property Details
| MLS® Number | W12406894 |
| Property Type | Single Family |
| Community Name | Etobicoke West Mall |
| Amenities Near By | Park, Place Of Worship, Public Transit, Schools |
| Community Features | Pets Allowed With Restrictions |
| Equipment Type | Water Heater, Furnace |
| Parking Space Total | 1 |
| Rental Equipment Type | Water Heater, Furnace |
Building
| Bathroom Total | 3 |
| Bedrooms Above Ground | 4 |
| Bedrooms Total | 4 |
| Amenities | Visitor Parking |
| Appliances | Water Meter, Dishwasher, Dryer, Microwave, Oven, Range, Washer, Window Coverings, Refrigerator |
| Basement Development | Unfinished |
| Basement Type | N/a (unfinished) |
| Cooling Type | Central Air Conditioning |
| Exterior Finish | Brick |
| Fire Protection | Alarm System |
| Flooring Type | Laminate, Carpeted |
| Foundation Type | Concrete |
| Half Bath Total | 1 |
| Heating Fuel | Natural Gas |
| Heating Type | Forced Air |
| Stories Total | 3 |
| Size Interior | 1,400 - 1,599 Ft2 |
| Type | Row / Townhouse |
Parking
| Underground | |
| Garage |
Land
| Acreage | No |
| Land Amenities | Park, Place Of Worship, Public Transit, Schools |
| Landscape Features | Lawn Sprinkler |
Rooms
| Level | Type | Length | Width | Dimensions |
|---|---|---|---|---|
| Second Level | Primary Bedroom | 3.07 m | 2.86 m | 3.07 m x 2.86 m |
| Second Level | Bedroom 2 | 3.04 m | 2.86 m | 3.04 m x 2.86 m |
| Third Level | Bedroom 3 | 2.77 m | 2.49 m | 2.77 m x 2.49 m |
| Main Level | Living Room | 3.69 m | 3.65 m | 3.69 m x 3.65 m |
| Main Level | Kitchen | 3.03 m | 2.56 m | 3.03 m x 2.56 m |
| Main Level | Dining Room | 3.2 m | 2.37 m | 3.2 m x 2.37 m |
| Upper Level | Bedroom 4 | 2.77 m | 2.4 m | 2.77 m x 2.4 m |
Contact Us
Contact us for more information
Allwyn Mendonca
Broker
www.winwithallwyn.ca/
201-30 Eglinton Ave West
Mississauga, Ontario L5R 3E7
(905) 568-2121
(905) 568-2588
Kumar Kukreja
Salesperson
kumarkukreja.royallepage.ca/
www.facebook.com/GTAhomesrealestate
www.linkedin.com/feed/
201-30 Eglinton Ave West
Mississauga, Ontario L5R 3E7
(905) 568-2121
(905) 568-2588

