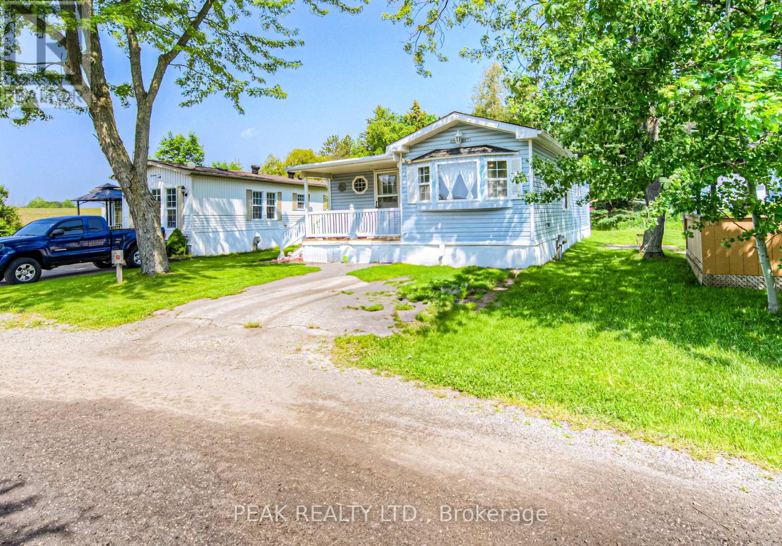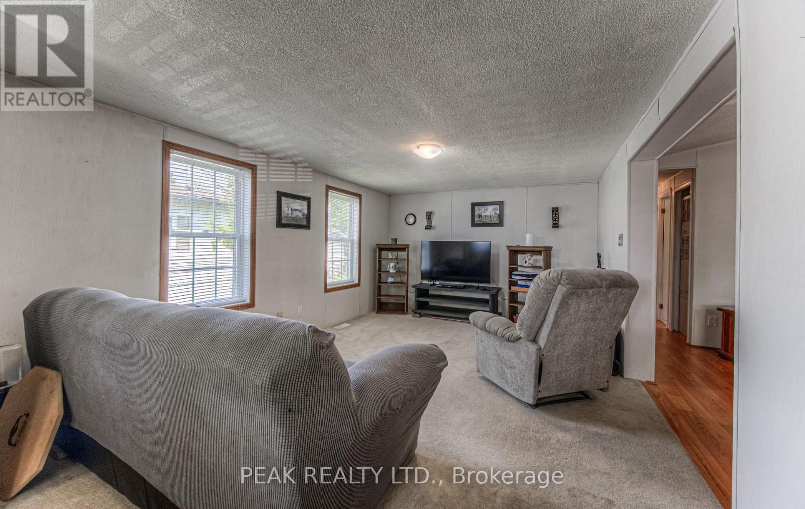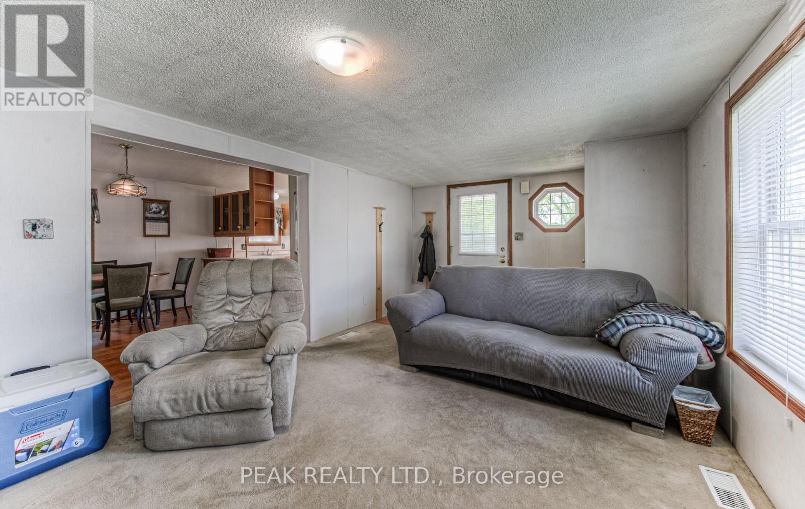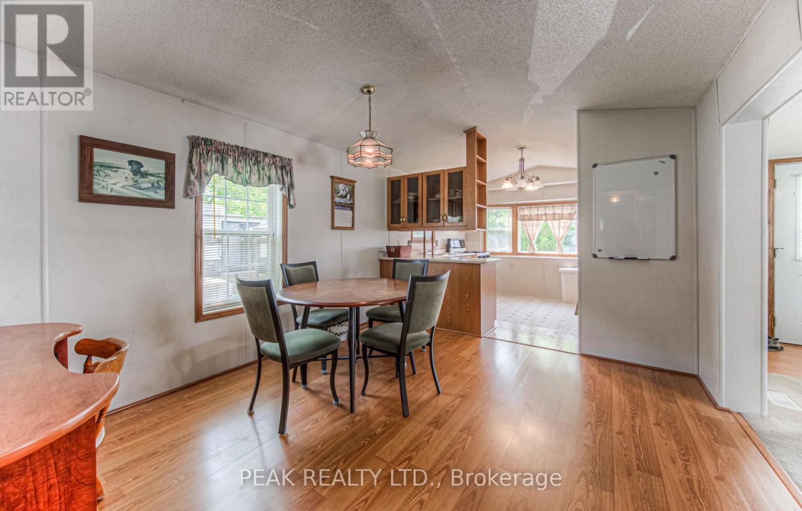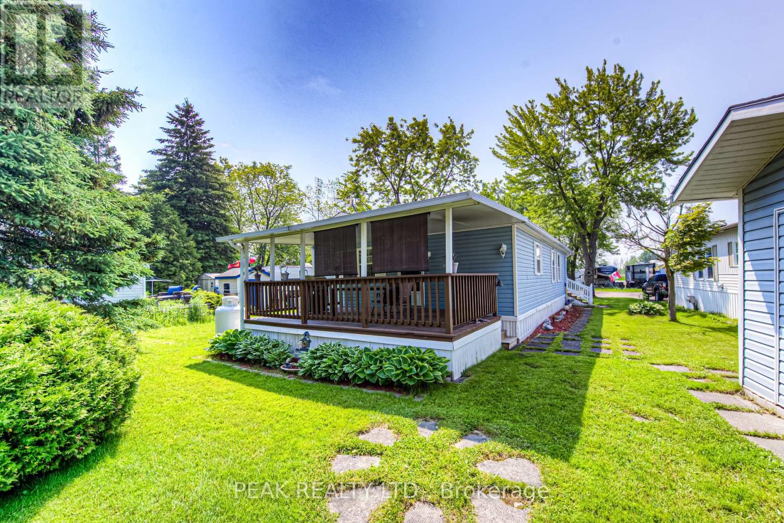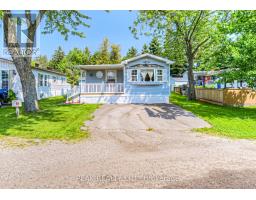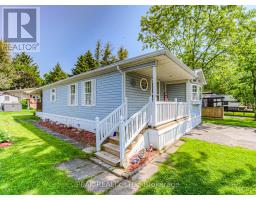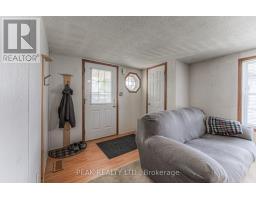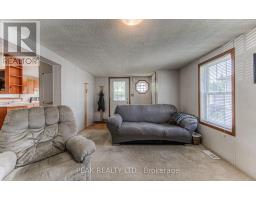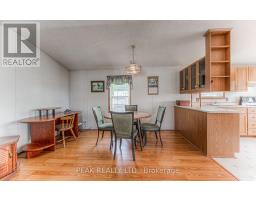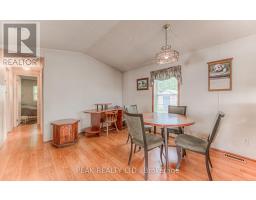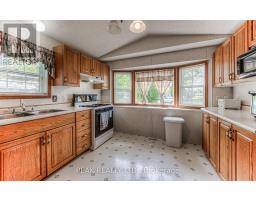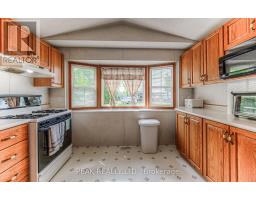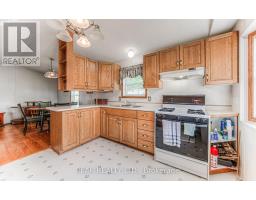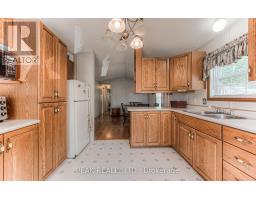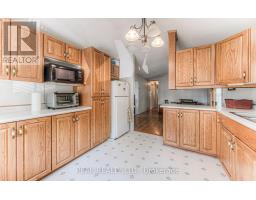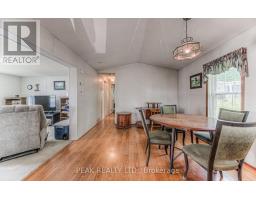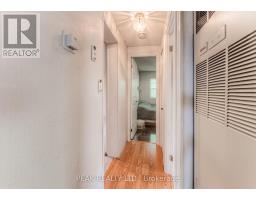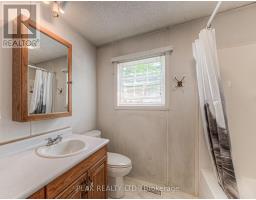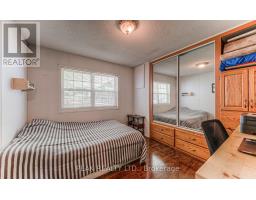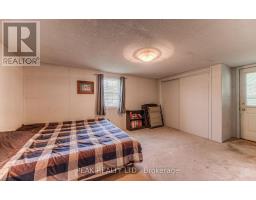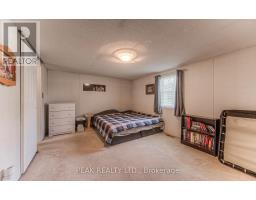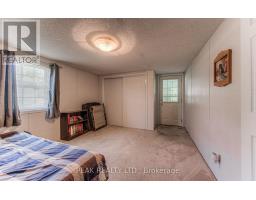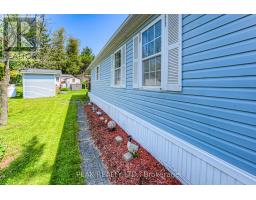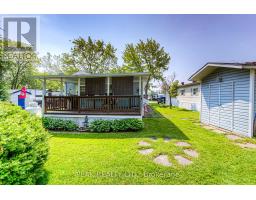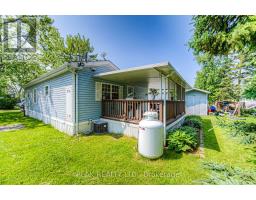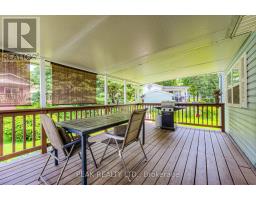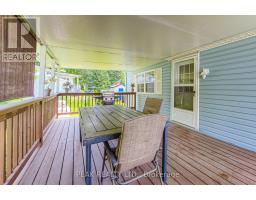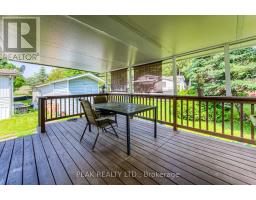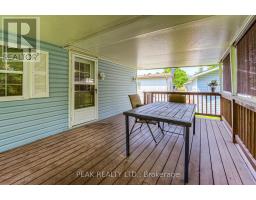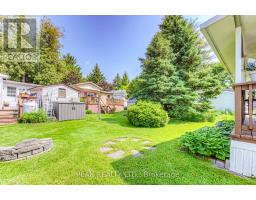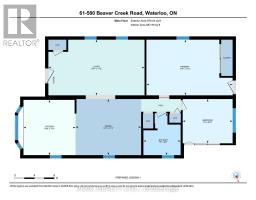61 - 580 Beaver Creek Road Waterloo, Ontario N2J 3Z4
$117,900
WELCOME TO GREEN ACRES PARK, a seasonal community just outside Waterloo and minutes from St. Jacobs Farmers Market. This well-maintained 2-bedroom, 1-bathroom double wide park model home offers an open-concept living space, featuring a covered rear deck, front porch and parking for two with annual park fees of $9,890 + HST for 10-month use, park closed Jan.-Feb. This is an ideal retreat for Snow Birds looking to escape the worst of winter while enjoying an active and vibrant community. This location is ideal in the park as it is close to the amenities the park has to offer including spacious 3000 sq. ft. recreation hall, sparkling heated swimming pool & 2 hot tubs, playground & play equipment, extensive floral gardens throughout, horseshoes, volleyball, badminton, basketball net, games room with billiards, ping pong, TV lounge, catch and release fishing pond. It is a pet friendly park with some restrictions of course and a has a fenced in dog area. Must be seen to be appreciated! (id:50886)
Property Details
| MLS® Number | X12217186 |
| Property Type | Single Family |
| Equipment Type | Propane Tank |
| Parking Space Total | 2 |
| Rental Equipment Type | Propane Tank |
| Structure | Shed |
Building
| Bathroom Total | 1 |
| Bedrooms Above Ground | 2 |
| Bedrooms Total | 2 |
| Amenities | Separate Electricity Meters |
| Appliances | Central Vacuum, Water Heater, Stove, Window Coverings, Refrigerator |
| Basement Type | None |
| Cooling Type | Central Air Conditioning |
| Exterior Finish | Vinyl Siding |
| Heating Fuel | Propane |
| Heating Type | Forced Air |
| Size Interior | 700 - 1,100 Ft2 |
| Type | Mobile Home |
| Utility Water | Municipal Water |
Parking
| No Garage |
Land
| Acreage | No |
| Sewer | Septic System |
| Zoning Description | Fd |
Rooms
| Level | Type | Length | Width | Dimensions |
|---|---|---|---|---|
| Main Level | Bathroom | 2.5654 m | 2.286 m | 2.5654 m x 2.286 m |
| Main Level | Bedroom | 2.6924 m | 3.048 m | 2.6924 m x 3.048 m |
| Main Level | Dining Room | 3.429 m | 4.0132 m | 3.429 m x 4.0132 m |
| Main Level | Kitchen | 3.353 m | 3.2004 m | 3.353 m x 3.2004 m |
| Main Level | Living Room | 3.4138 m | 5.8034 m | 3.4138 m x 5.8034 m |
| Main Level | Primary Bedroom | 3.403 m | 5.2832 m | 3.403 m x 5.2832 m |
Utilities
| Electricity | Installed |
https://www.realtor.ca/real-estate/28461616/61-580-beaver-creek-road-waterloo
Contact Us
Contact us for more information
Jeff Baechler
Salesperson
25 Bruce St #5b
Kitchener, Ontario N2B 1Y4
(519) 747-0231
(519) 747-2958
www.peakrealtyltd.com/
Alison Willsey
Broker
(519) 747-0231
www.willseyrealestate.com/
www.facebook.com/willseyrealestate/
x.com/awillseyseibel
www.linkedin.com/in/alison-willsey-b94581161/
25 Bruce St #5b
Kitchener, Ontario N2B 1Y4
(519) 747-0231
(519) 747-2958
www.peakrealtyltd.com/


