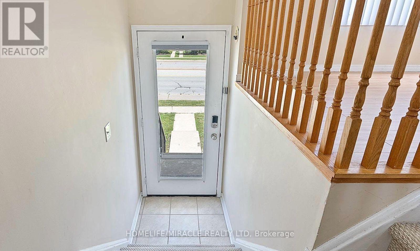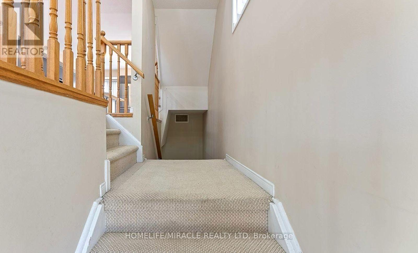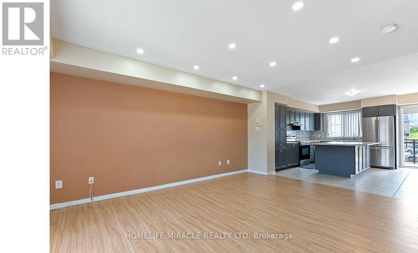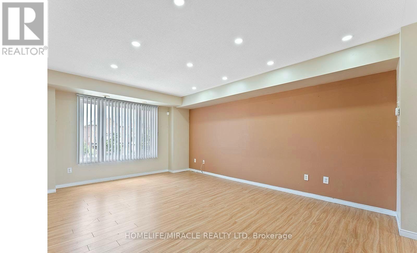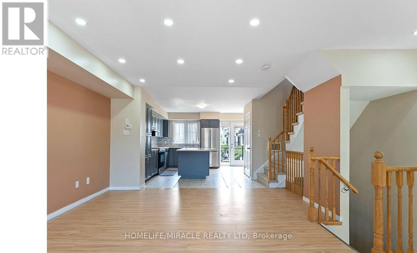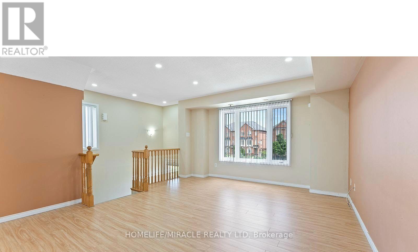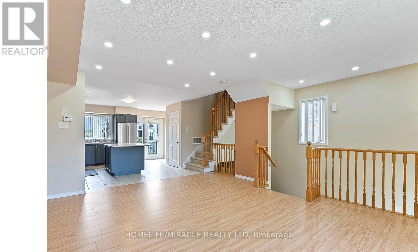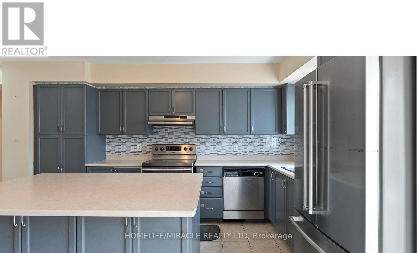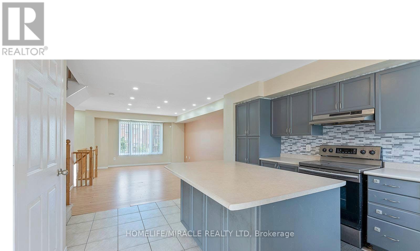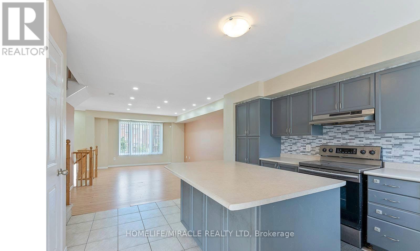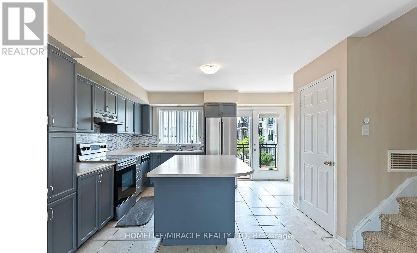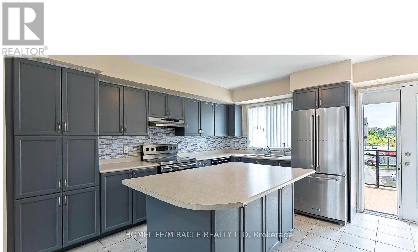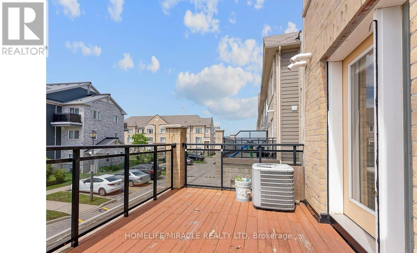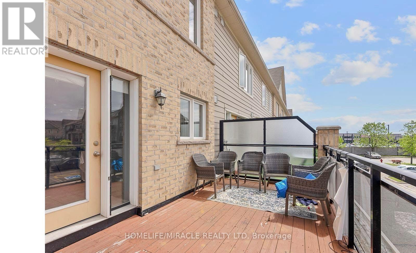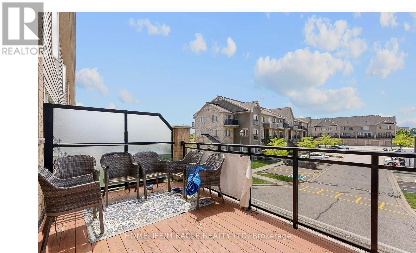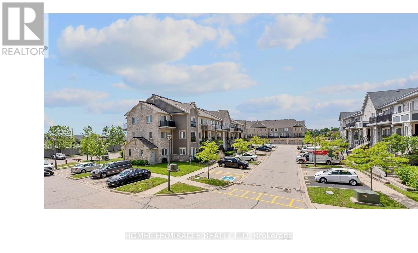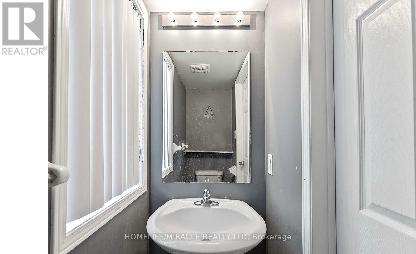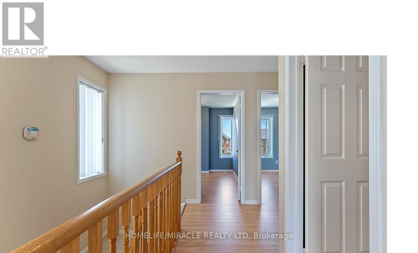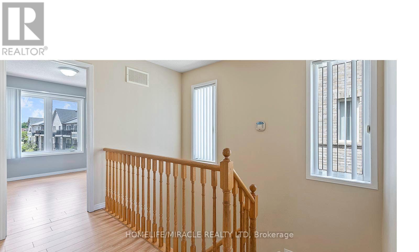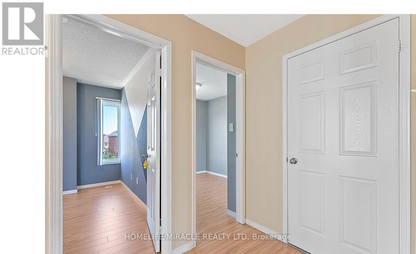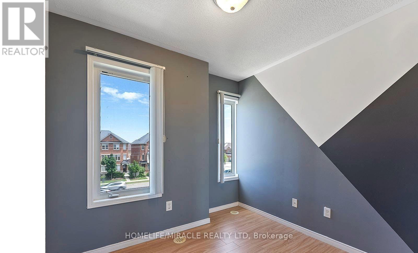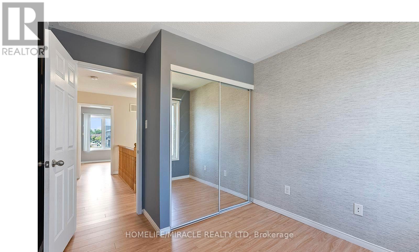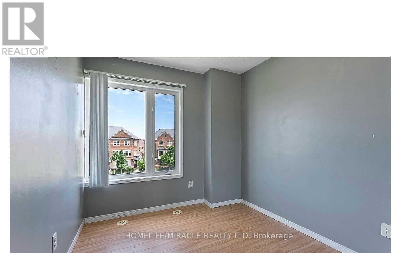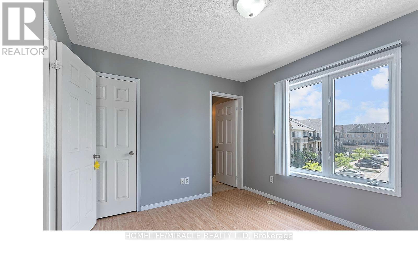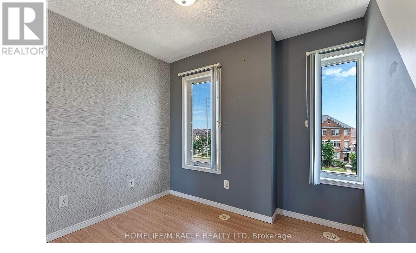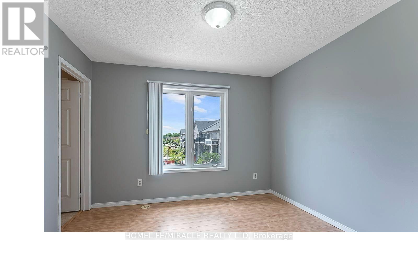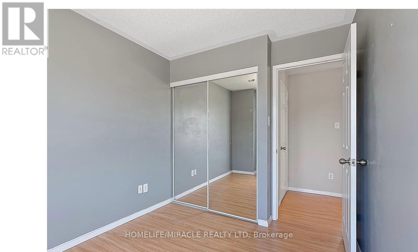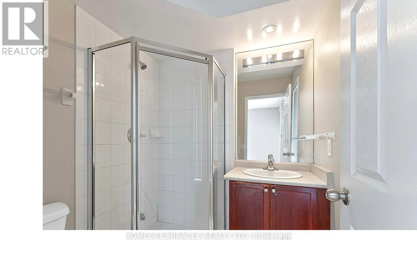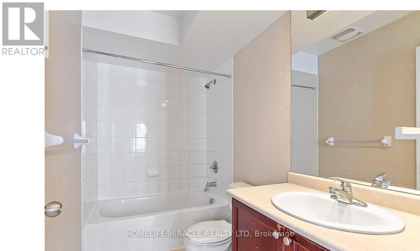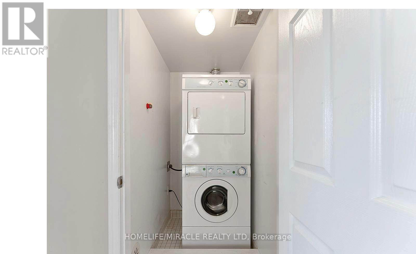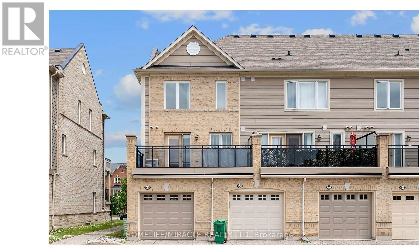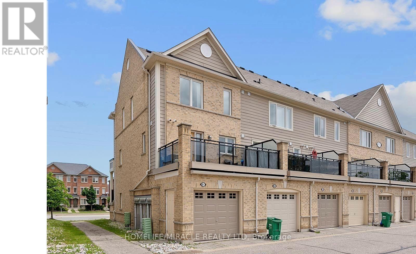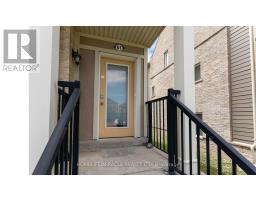61 - 60 Fairwood Circle Brampton, Ontario L6R 0Y6
$666,777Maintenance, Common Area Maintenance, Parking
$264.48 Monthly
Maintenance, Common Area Maintenance, Parking
$264.48 MonthlyLocation, Location & Location!!Well reputed Daniel Build Gorgeous well kept corner unit 3 Bedroom, 3 Bathroom Townhouse. Premium Lot Very Bright and Very Well Ventilated with Lots of Windows. No House In Front and back. Nice And Cozy. Open concept layout. Modern Kitchen w/Centre Island. Walk Out to the spacious terrace accessible from the living room. Upstairs the 3 bedrooms with walk-in closet and ensuite bathroom. Interior access to private 1 car garage. Family friendly neighborhood. Easy access to Essential amenities such as grocery stores, library, banks, eateries, public transit and schools. Additionally, it's very close to hospitals & shopping malls plus provides quick access to highways 410, 407 & 427.Great Opportunity for Buyers and Investors. (id:50886)
Property Details
| MLS® Number | W12357688 |
| Property Type | Single Family |
| Community Name | Sandringham-Wellington |
| Amenities Near By | Hospital, Public Transit |
| Community Features | Pets Allowed With Restrictions |
| Equipment Type | Air Conditioner, Water Heater, Furnace, Water Softener |
| Parking Space Total | 1 |
| Rental Equipment Type | Air Conditioner, Water Heater, Furnace, Water Softener |
Building
| Bathroom Total | 3 |
| Bedrooms Above Ground | 3 |
| Bedrooms Total | 3 |
| Appliances | Garage Door Opener Remote(s) |
| Basement Type | None |
| Cooling Type | Central Air Conditioning |
| Exterior Finish | Brick |
| Flooring Type | Laminate, Ceramic |
| Half Bath Total | 1 |
| Heating Fuel | Natural Gas |
| Heating Type | Forced Air |
| Size Interior | 1,200 - 1,399 Ft2 |
| Type | Row / Townhouse |
Parking
| Garage |
Land
| Acreage | No |
| Land Amenities | Hospital, Public Transit |
Rooms
| Level | Type | Length | Width | Dimensions |
|---|---|---|---|---|
| Main Level | Living Room | 5.45 m | 4.24 m | 5.45 m x 4.24 m |
| Main Level | Kitchen | 4.24 m | 4.19 m | 4.24 m x 4.19 m |
| Main Level | Dining Room | 4.24 m | 4.19 m | 4.24 m x 4.19 m |
| Main Level | Bedroom 2 | 2.71 m | 2.13 m | 2.71 m x 2.13 m |
| Upper Level | Primary Bedroom | 3.44 m | 3.23 m | 3.44 m x 3.23 m |
| Upper Level | Bedroom 3 | 3.05 m | 2.62 m | 3.05 m x 2.62 m |
Contact Us
Contact us for more information
Sanjay Raj Mehra
Salesperson
www.sanjayrajmehra.com/
821 Bovaird Dr West #31
Brampton, Ontario L6X 0T9
(905) 455-5100
(905) 455-5110


