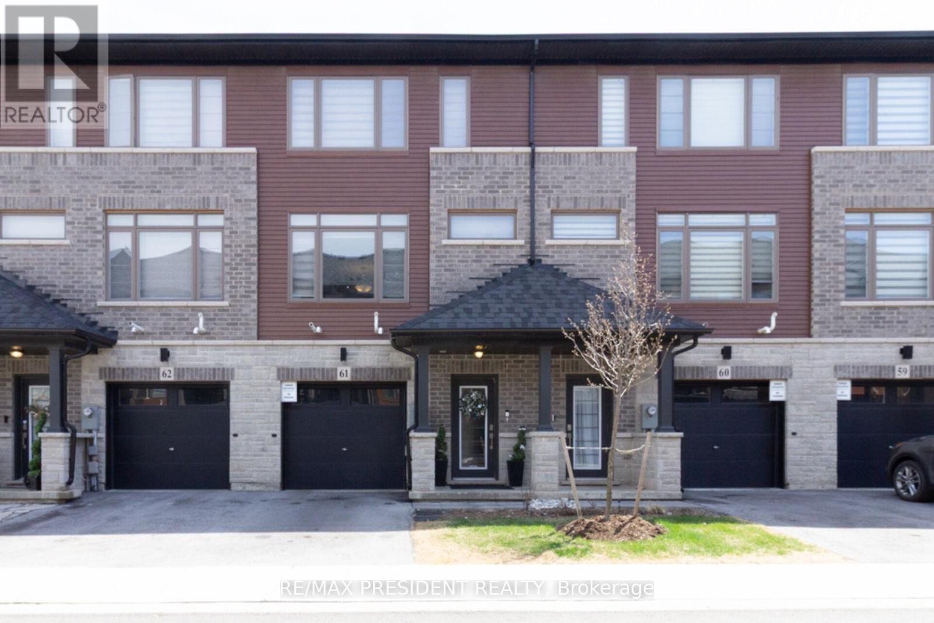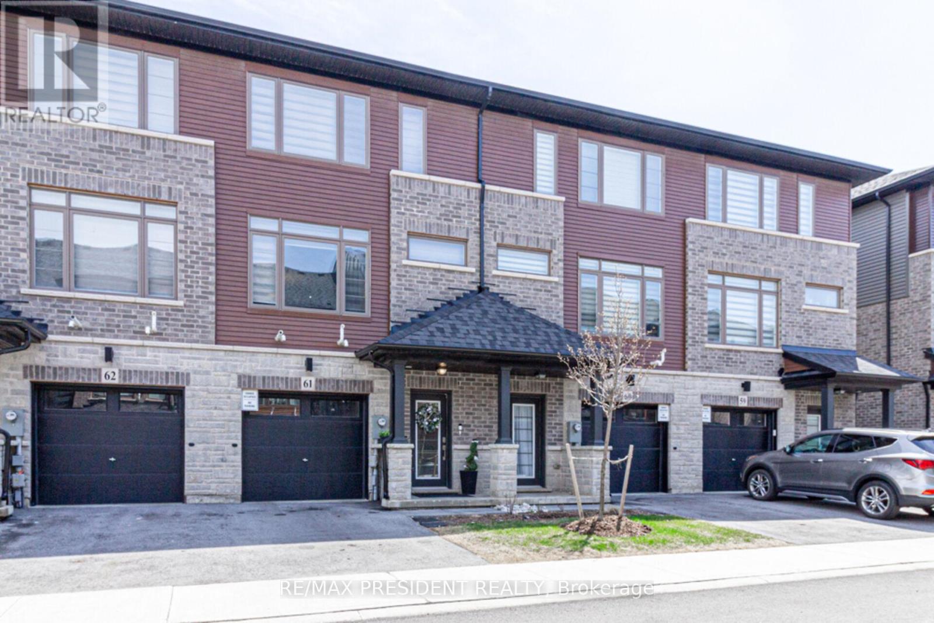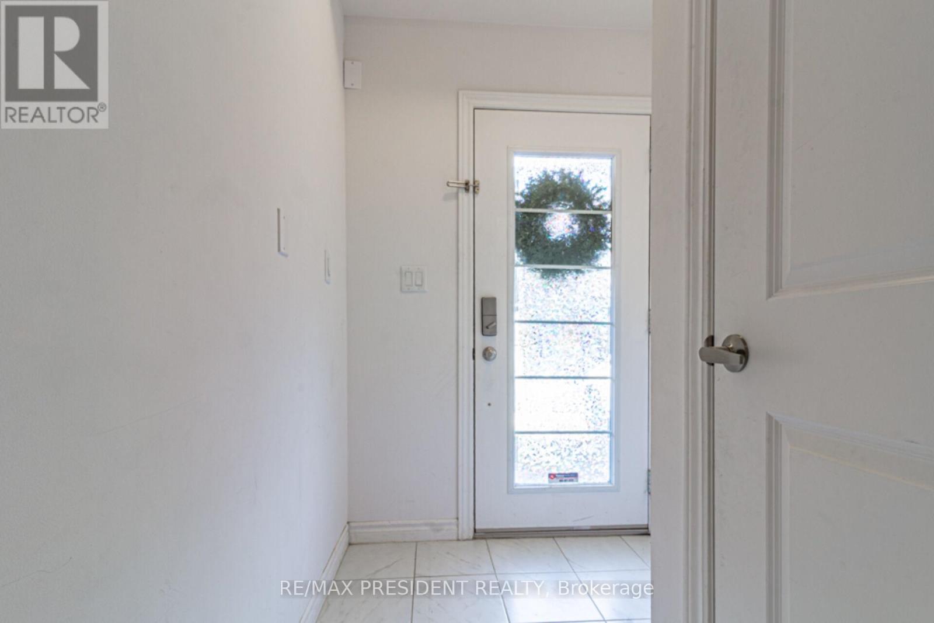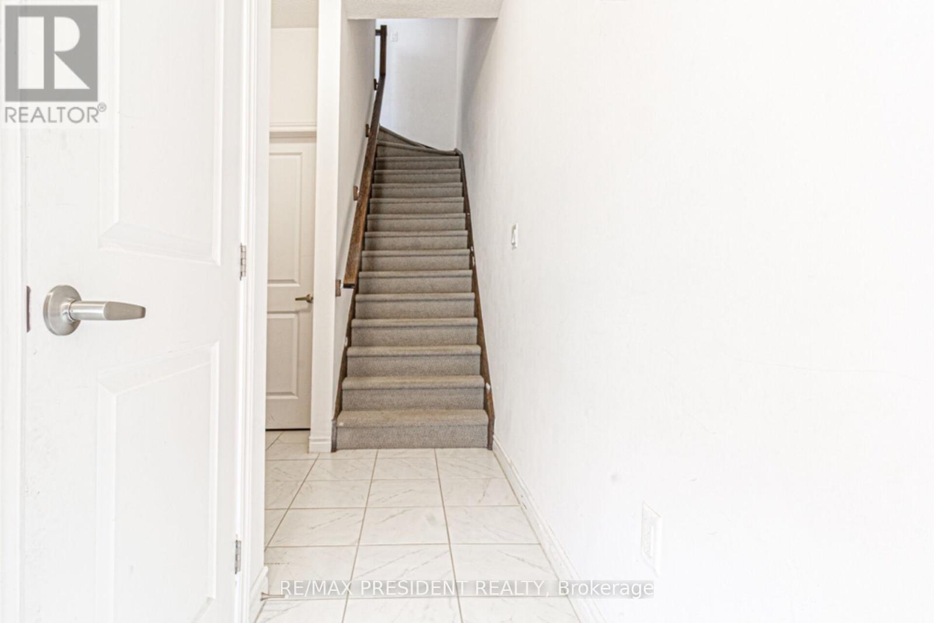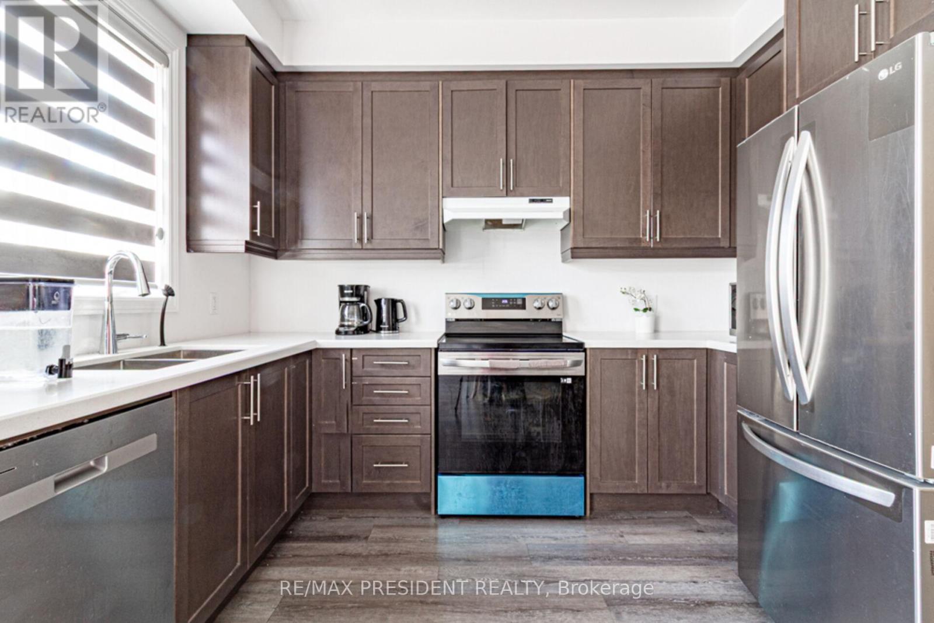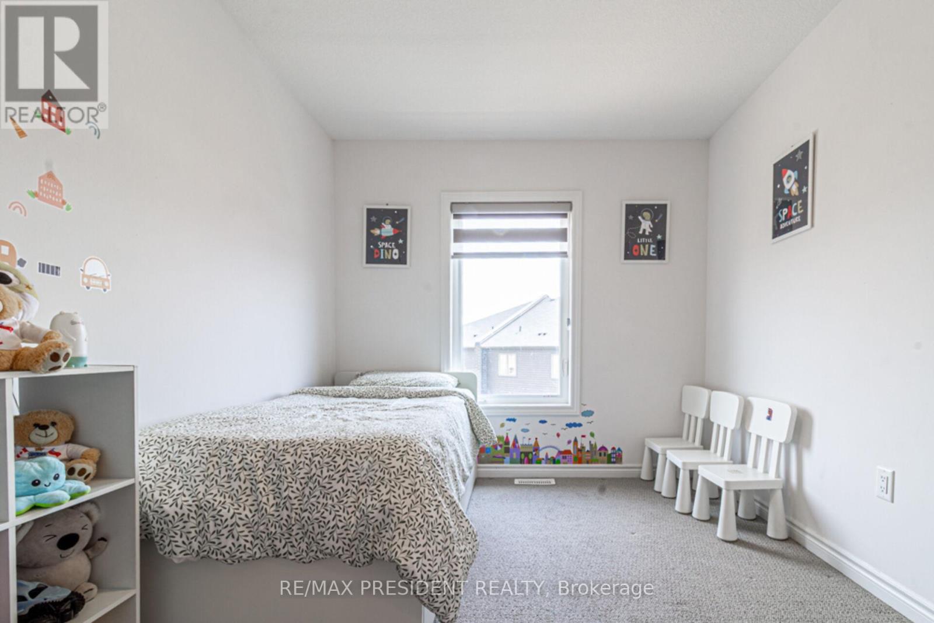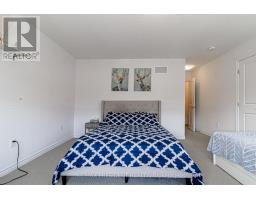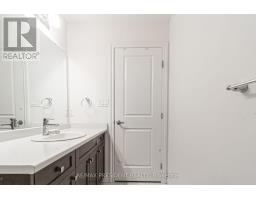61 - 61 Soho Street Hamilton, Ontario L8J 0M6
$779,900Maintenance, Parcel of Tied Land
$93 Monthly
Maintenance, Parcel of Tied Land
$93 MonthlyWelcome to this stunning townhome offering total above grade floor Area of 2044 (as per MPAC). The main level features stylish laminate flooring, with a combined living and dining area that creates an inviting, open atmosphere. The kitchen is beautifully appointed with quartz countertops, a breakfast area, and a walkout to the balcony .The spacious primary bedroom includes cozy broadloom flooring and a 4-piece ensuite bathroom. A convenient second-floor laundry room makes daily living a breeze. Entry from the garage leads directly into a practical mud area for added functionality. Located close to schools, shopping centers, restaurants, and public transit, with easy access to major highways. Outdoor enthusiasts will appreciate the nearby conservation area, offering scenic hiking and biking trails. (id:50886)
Property Details
| MLS® Number | X12106317 |
| Property Type | Single Family |
| Community Name | Stoney Creek Mountain |
| Parking Space Total | 2 |
Building
| Bathroom Total | 3 |
| Bedrooms Above Ground | 3 |
| Bedrooms Total | 3 |
| Appliances | Dishwasher, Dryer, Stove, Washer, Refrigerator |
| Basement Development | Unfinished |
| Basement Features | Walk Out |
| Basement Type | N/a (unfinished) |
| Construction Style Attachment | Attached |
| Cooling Type | Central Air Conditioning |
| Exterior Finish | Brick, Vinyl Siding |
| Flooring Type | Laminate, Carpeted |
| Foundation Type | Concrete |
| Half Bath Total | 1 |
| Heating Fuel | Natural Gas |
| Heating Type | Forced Air |
| Stories Total | 3 |
| Size Interior | 1,500 - 2,000 Ft2 |
| Type | Row / Townhouse |
| Utility Water | Municipal Water |
Parking
| Attached Garage | |
| Garage |
Land
| Acreage | No |
| Sewer | Sanitary Sewer |
| Size Depth | 89 Ft ,10 In |
| Size Frontage | 18 Ft |
| Size Irregular | 18 X 89.9 Ft |
| Size Total Text | 18 X 89.9 Ft |
Rooms
| Level | Type | Length | Width | Dimensions |
|---|---|---|---|---|
| Second Level | Primary Bedroom | 4.24 m | 4.54 m | 4.24 m x 4.54 m |
| Second Level | Bedroom 2 | 2.47 m | 3.39 m | 2.47 m x 3.39 m |
| Second Level | Bedroom 3 | 2.44 m | 3.23 m | 2.44 m x 3.23 m |
| Main Level | Living Room | 5.27 m | 3.38 m | 5.27 m x 3.38 m |
| Main Level | Dining Room | 3.99 m | 5.27 m | 3.99 m x 5.27 m |
| Main Level | Kitchen | 5.24 m | 3.41 m | 5.24 m x 3.41 m |
| Main Level | Eating Area | 5.24 m | 3.41 m | 5.24 m x 3.41 m |
Contact Us
Contact us for more information
Sukh Bhaura
Broker
www.sukhbhaura.com/
www.facebook.com/sbhaura/
twitter.com/sukh_bhaura?lang=en
80 Maritime Ontario Blvd #246
Brampton, Ontario L6S 0E7
(905) 488-2100
(905) 488-2101
www.remaxpresident.com/

