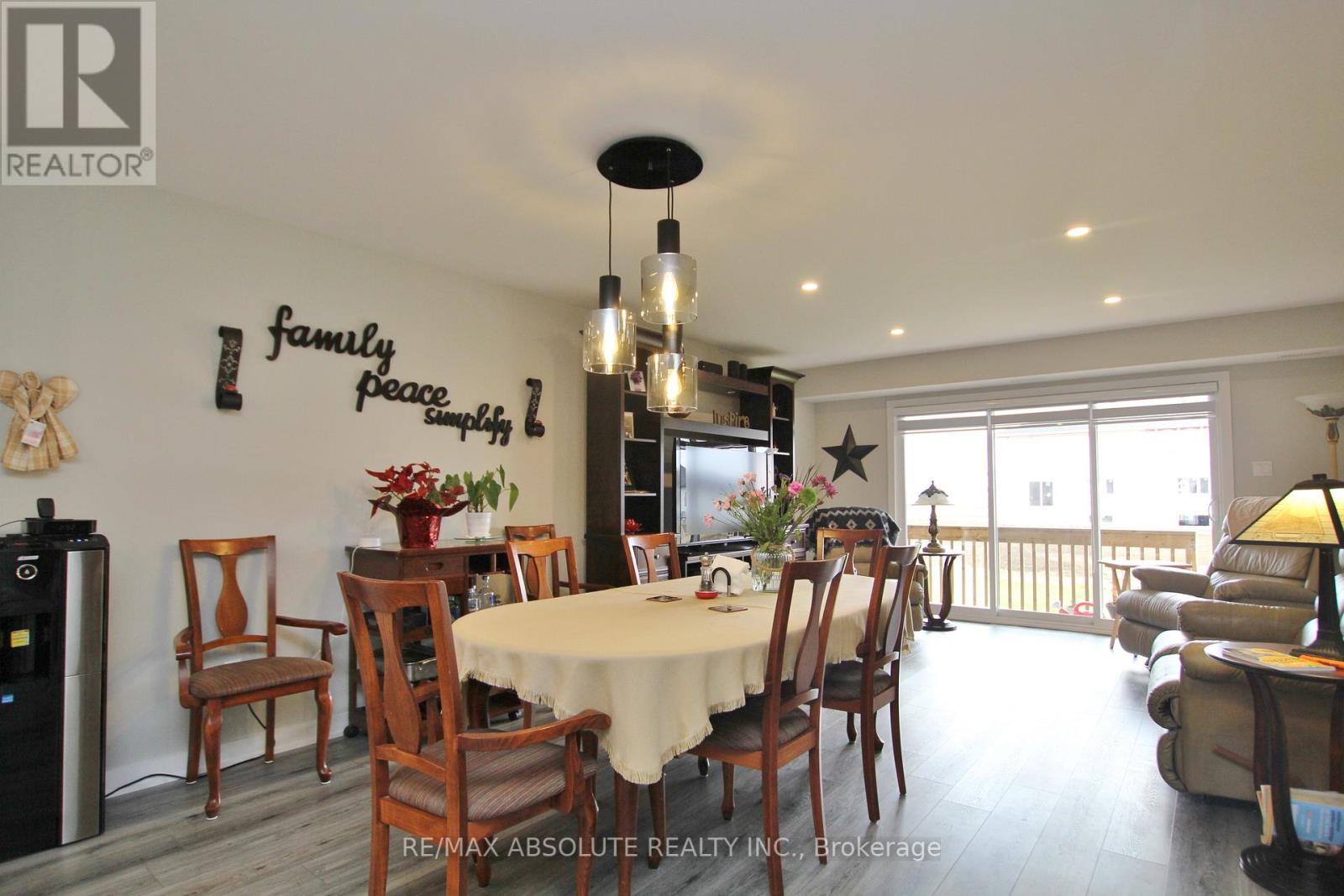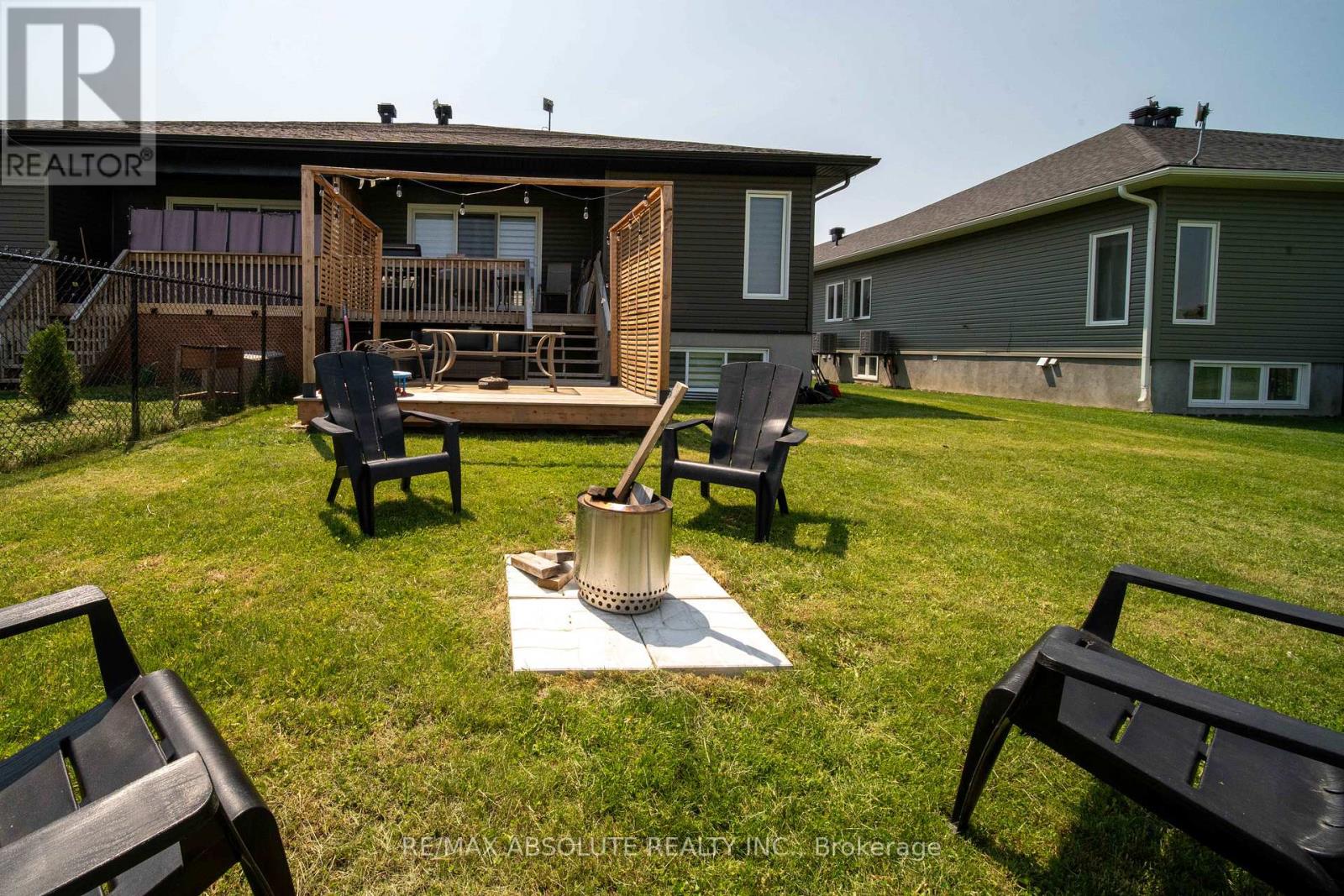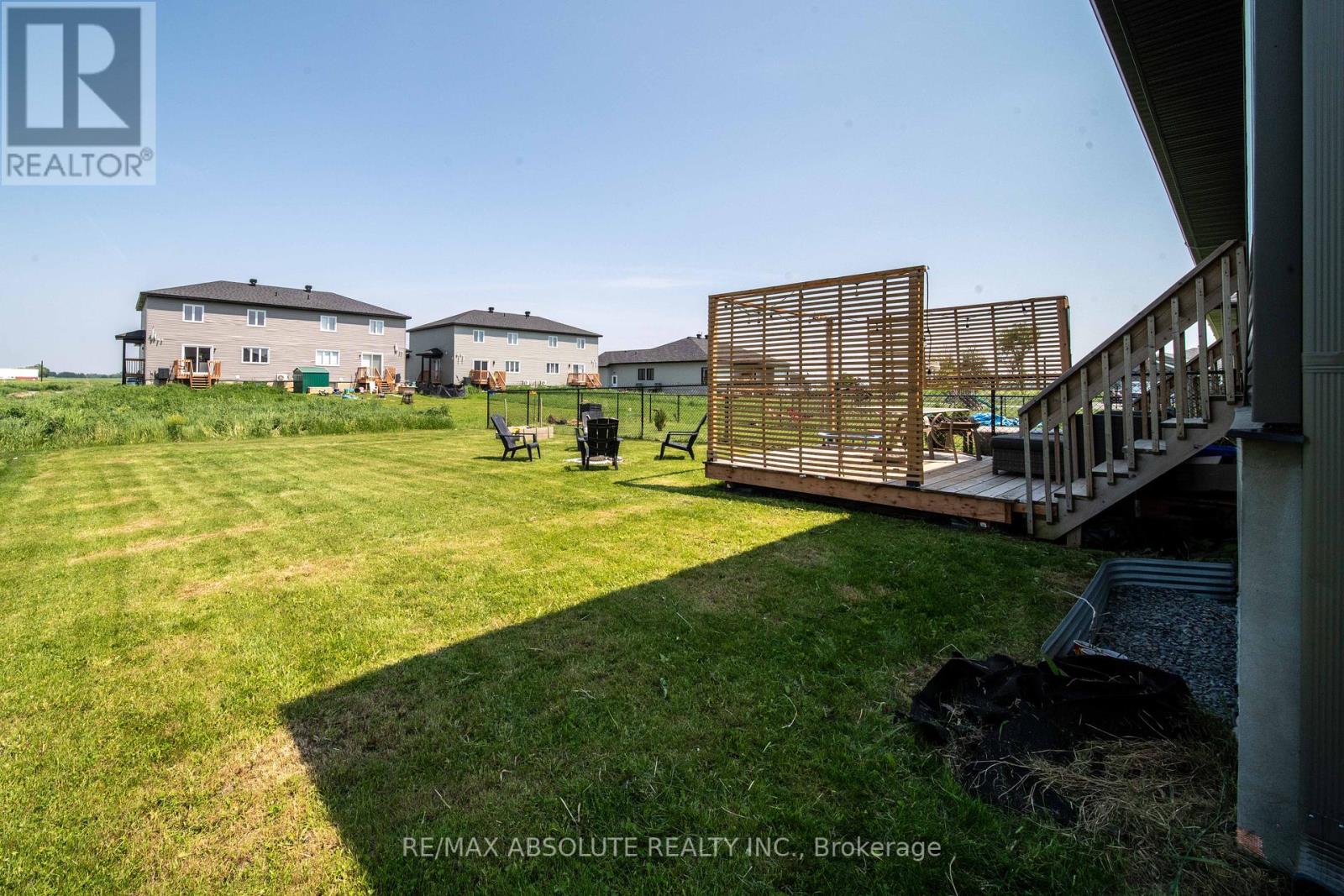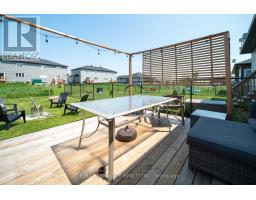61-63 Adam Street The Nation, Ontario K0A 3C0
$1,299,900
Modern Multi-Unit Semi-Detached in Charming St. Albert! Welcome to this beautifully built 2021 semi-detached, 4-unit property, both sides of 2,584 sq ft, offering stylish and functional living space all under one ownership. Each semi-detached side features two separate units (main floor + basement) with 9-foot ceilings. This property is fully tenanted, providing immediate rental income for investors, a perfect investment opportunity, or a ready-to-go multi-generational living setup. This property boasts modern kitchens with center islands and dual sinks, spacious open living and dining areas ideal for entertaining, and generously sized bedrooms and bathrooms designed for comfort and style. Enjoy the tranquility of a good-sized backyard, perfect for relaxing in the peaceful countryside. Located in the heart of St. Albert, you're just minutes from local schools, the famous St. Albert Cheese Factory, and all essential amenities with quick access to Highway 417 for easy commuting. A unique opportunity in a serene rural setting, don't miss out! (id:50886)
Property Details
| MLS® Number | X12199053 |
| Property Type | Multi-family |
| Community Name | 605 - The Nation Municipality |
| Features | Carpet Free |
| Parking Space Total | 6 |
Building
| Bathroom Total | 4 |
| Bedrooms Above Ground | 6 |
| Bedrooms Below Ground | 4 |
| Bedrooms Total | 10 |
| Appliances | Dishwasher, Dryer, Stove, Washer, Refrigerator |
| Architectural Style | Bungalow |
| Basement Development | Finished |
| Basement Features | Separate Entrance |
| Basement Type | N/a (finished) |
| Cooling Type | Central Air Conditioning |
| Exterior Finish | Brick |
| Flooring Type | Hardwood, Tile |
| Foundation Type | Poured Concrete, Insulated Concrete Forms |
| Half Bath Total | 4 |
| Heating Fuel | Natural Gas |
| Heating Type | Forced Air |
| Stories Total | 1 |
| Size Interior | 2,000 - 2,500 Ft2 |
| Type | Fourplex |
Parking
| Attached Garage | |
| Garage |
Land
| Acreage | No |
| Sewer | Sanitary Sewer |
| Size Depth | 166 Ft ,8 In |
| Size Frontage | 76 Ft ,1 In |
| Size Irregular | 76.1 X 166.7 Ft |
| Size Total Text | 76.1 X 166.7 Ft |
Rooms
| Level | Type | Length | Width | Dimensions |
|---|---|---|---|---|
| Basement | Kitchen | 4.8768 m | 4.21 m | 4.8768 m x 4.21 m |
| Basement | Bedroom | 3.871 m | 3.657 m | 3.871 m x 3.657 m |
| Basement | Bedroom 2 | 3.505 m | 3.231 m | 3.505 m x 3.231 m |
| Basement | Bathroom | 3.505 m | 2.362 m | 3.505 m x 2.362 m |
| Basement | Living Room | 3.931 m | 3.352 m | 3.931 m x 3.352 m |
| Basement | Dining Room | 6.202 m | 4.21 m | 6.202 m x 4.21 m |
| Main Level | Living Room | 4.419 m | 3.281 m | 4.419 m x 3.281 m |
| Main Level | Dining Room | 4.419 m | 3.281 m | 4.419 m x 3.281 m |
| Main Level | Kitchen | 4.267 m | 2.975 m | 4.267 m x 2.975 m |
| Main Level | Primary Bedroom | 3.657 m | 3.596 m | 3.657 m x 3.596 m |
| Main Level | Bedroom | 3.596 m | 3.139 m | 3.596 m x 3.139 m |
| Main Level | Bedroom 2 | 3.108 m | 3.037 m | 3.108 m x 3.037 m |
| Main Level | Bathroom | 2.438 m | 1.524 m | 2.438 m x 1.524 m |
| Main Level | Bathroom | 3.352 m | 1.524 m | 3.352 m x 1.524 m |
Utilities
| Cable | Installed |
| Electricity | Installed |
| Sewer | Installed |
https://www.realtor.ca/real-estate/28422240/61-63-adam-street-the-nation-605-the-nation-municipality
Contact Us
Contact us for more information
Fern Beauchamp
Salesperson
www.thebeauchampteam.ca/
31 Northside Road, Suite 102
Ottawa, Ontario K2H 8S1
(613) 721-5551
(613) 721-5556
www.remaxabsolute.com/























































