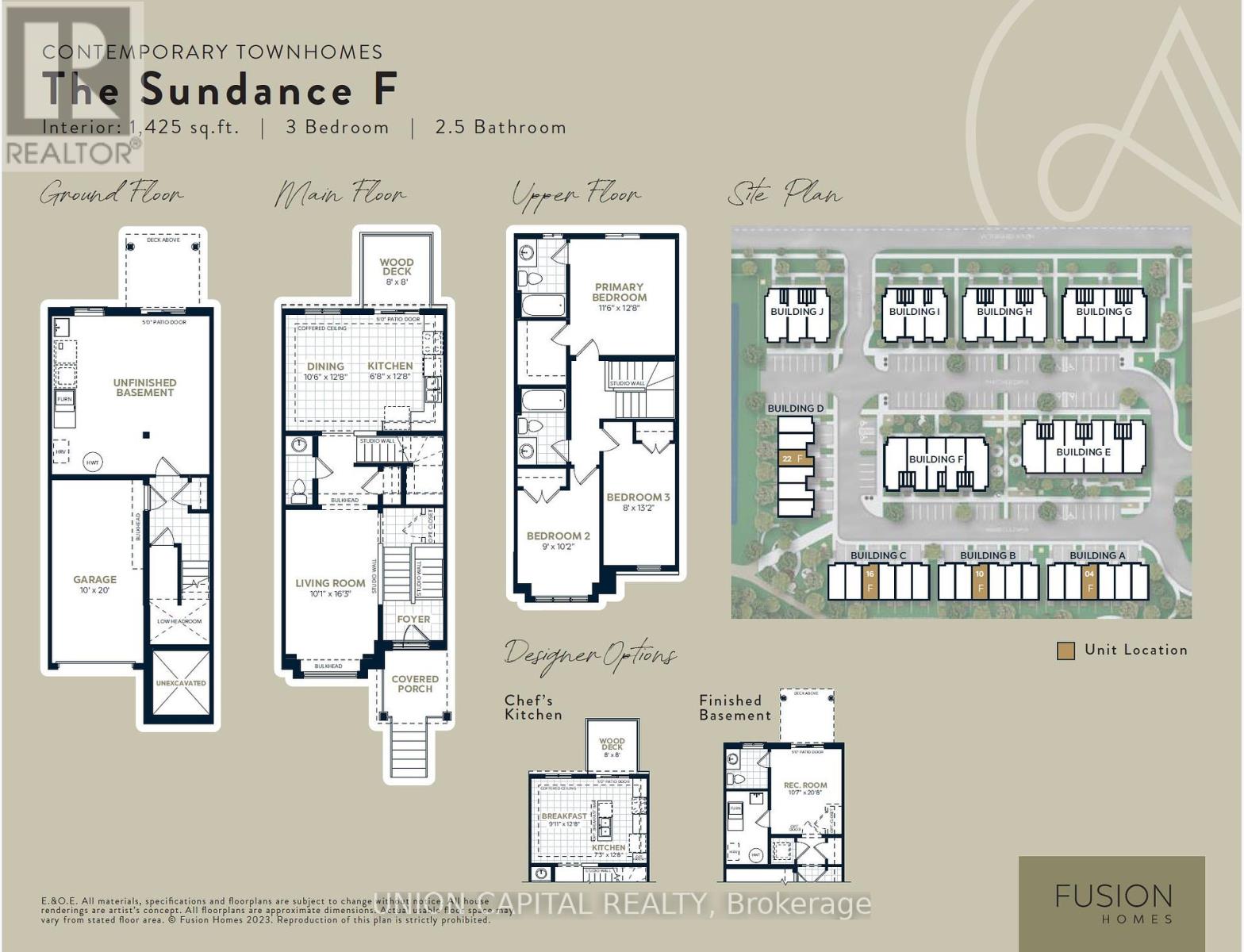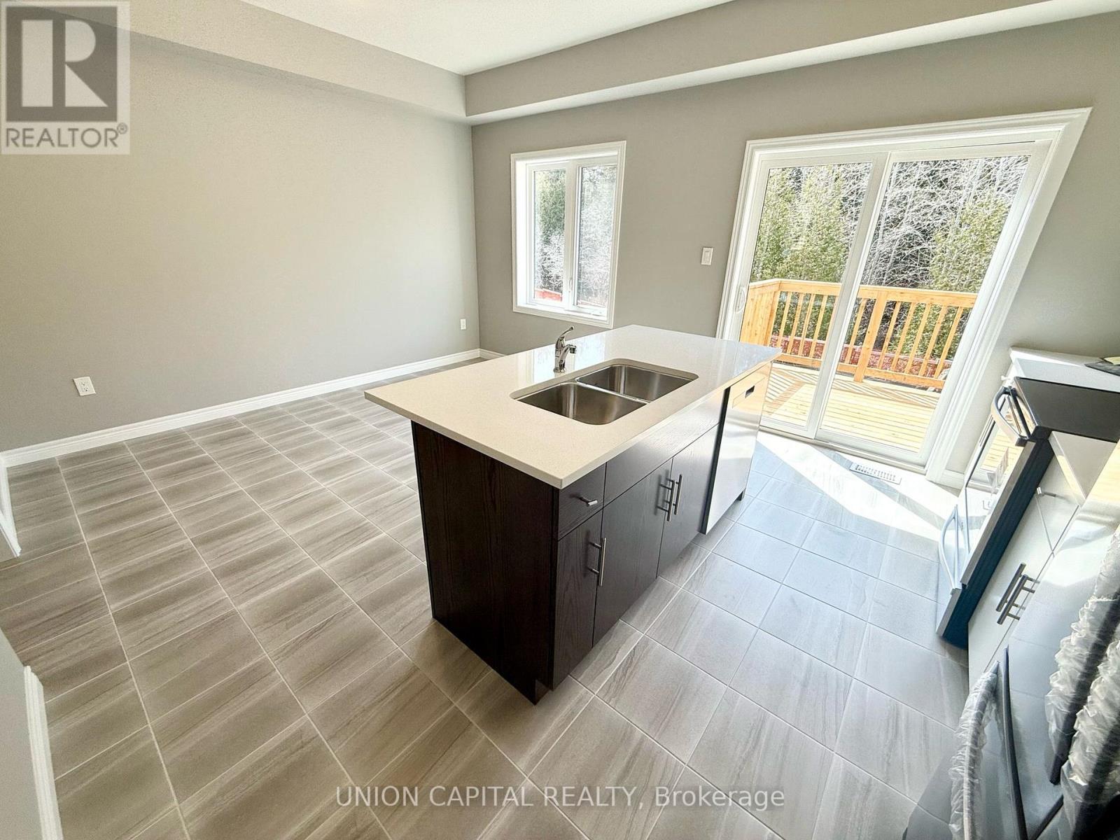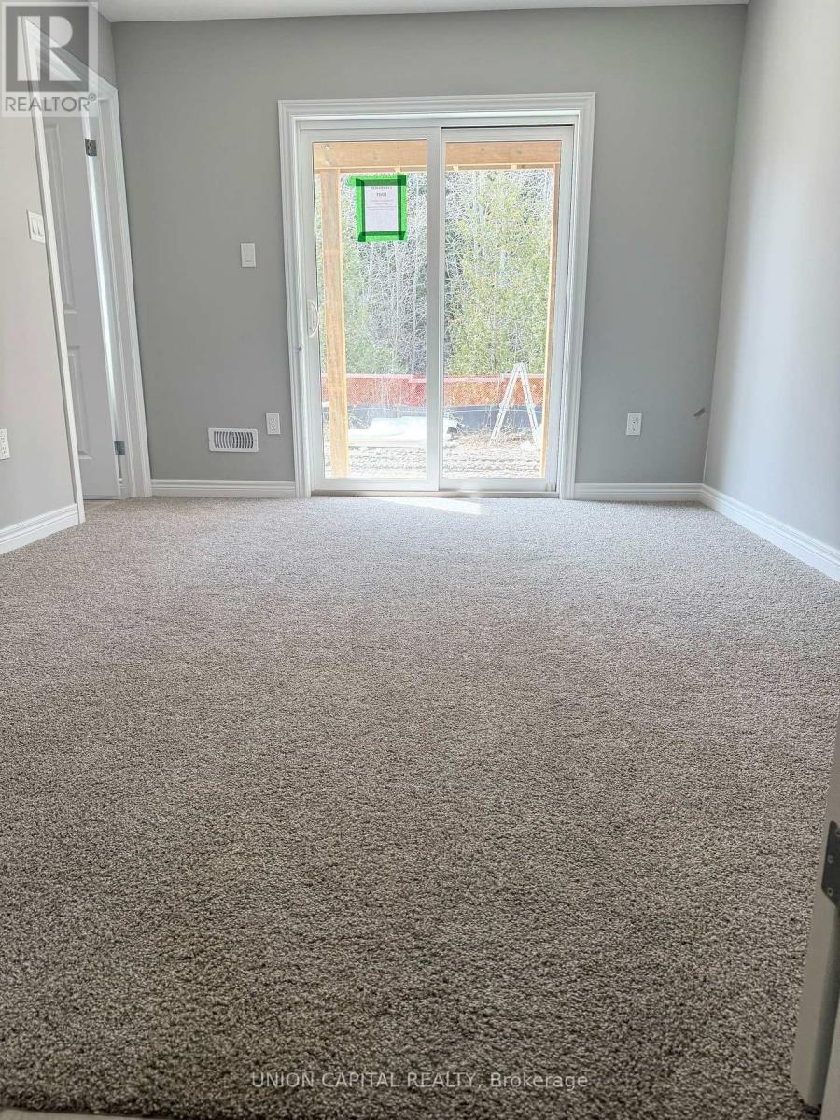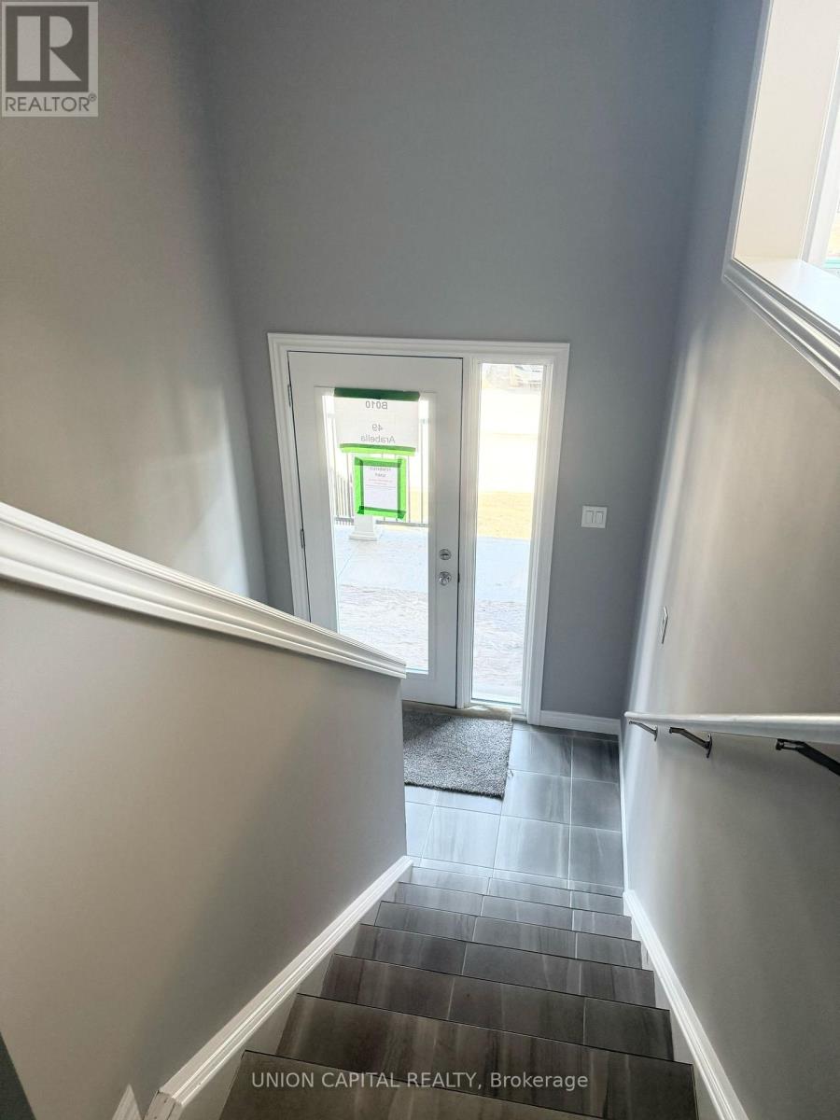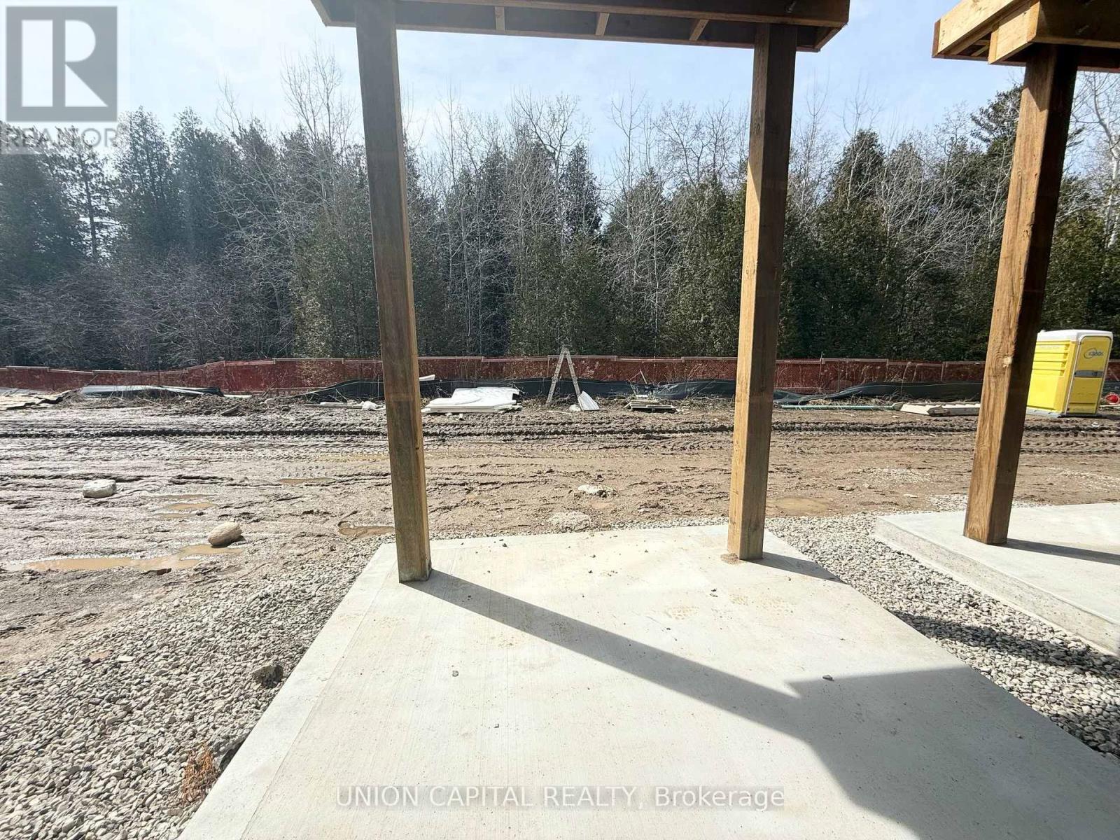61 Arabella Drive Guelph, Ontario N1L 0R9
$3,650 Monthly
Available Immediately! Brand-new, never-lived-in townhouse for immediate lease in the Alister at Solterra, family-friendly neighborhood in Guelph. Four bedrooms and four bathrooms, including two master ensuites, offering a perfect combination of luxury, comfort, and functionality. Large windows on every floor allow for an abundance of natural light. 1,829 square feet of living space, the open-concept main floor includes a modern gallery kitchen with quartz countertops, stainless steel KitchenAid appliances, and a center island. The spacious dining area is perfect for entertaining. The fourth bedroom on the ground floor, complete with a private three-piece ensuite and a walk-out to the backyard, providing additional outdoor space.Upper level features three spacious bedrooms, including a primary suite with a walk-in closet and a three-piece ensuite. A four-piece main bathroom is also conveniently located on this floor. Garage with direct access through the garage man door and offers two parking spacesone in the garage and one in the driveway. Close to the University of Guelph and all essential amenities, this townhouse is also right in front of a bus route for easy commuting. Ideal for families, young professionals, newcomers, or students. (id:50886)
Property Details
| MLS® Number | X12058470 |
| Property Type | Single Family |
| Community Name | Kortright East |
| Features | In Suite Laundry |
| Parking Space Total | 2 |
Building
| Bathroom Total | 4 |
| Bedrooms Above Ground | 4 |
| Bedrooms Total | 4 |
| Age | New Building |
| Appliances | Dishwasher, Microwave, Oven, Stove, Refrigerator |
| Construction Style Attachment | Attached |
| Cooling Type | Central Air Conditioning |
| Exterior Finish | Brick |
| Fire Protection | Smoke Detectors |
| Flooring Type | Laminate, Ceramic |
| Foundation Type | Poured Concrete |
| Half Bath Total | 1 |
| Heating Fuel | Natural Gas |
| Heating Type | Forced Air |
| Stories Total | 2 |
| Size Interior | 1,500 - 2,000 Ft2 |
| Type | Row / Townhouse |
| Utility Water | Municipal Water |
Parking
| Attached Garage | |
| Garage |
Land
| Acreage | No |
| Sewer | Sanitary Sewer |
Rooms
| Level | Type | Length | Width | Dimensions |
|---|---|---|---|---|
| Second Level | Primary Bedroom | 3.51 m | 3.86 m | 3.51 m x 3.86 m |
| Second Level | Bedroom 2 | 2.75 m | 3.1 m | 2.75 m x 3.1 m |
| Second Level | Bedroom 3 | 2.44 m | 4.01 m | 2.44 m x 4.01 m |
| Lower Level | Bedroom 4 | 3.23 m | 6.3 m | 3.23 m x 6.3 m |
| Ground Level | Living Room | 3.08 m | 9 m | 3.08 m x 9 m |
| Ground Level | Kitchen | 3.86 m | 2.04 m | 3.86 m x 2.04 m |
| Ground Level | Dining Room | 3.86 m | 3.2 m | 3.86 m x 3.2 m |
https://www.realtor.ca/real-estate/28112927/61-arabella-drive-guelph-kortright-east-kortright-east
Contact Us
Contact us for more information
Kevin Liu
Salesperson
245 West Beaver Creek Rd #9b
Richmond Hill, Ontario L4B 1L1
(289) 317-1288
(289) 317-1289
HTTP://www.unioncapitalrealty.com


