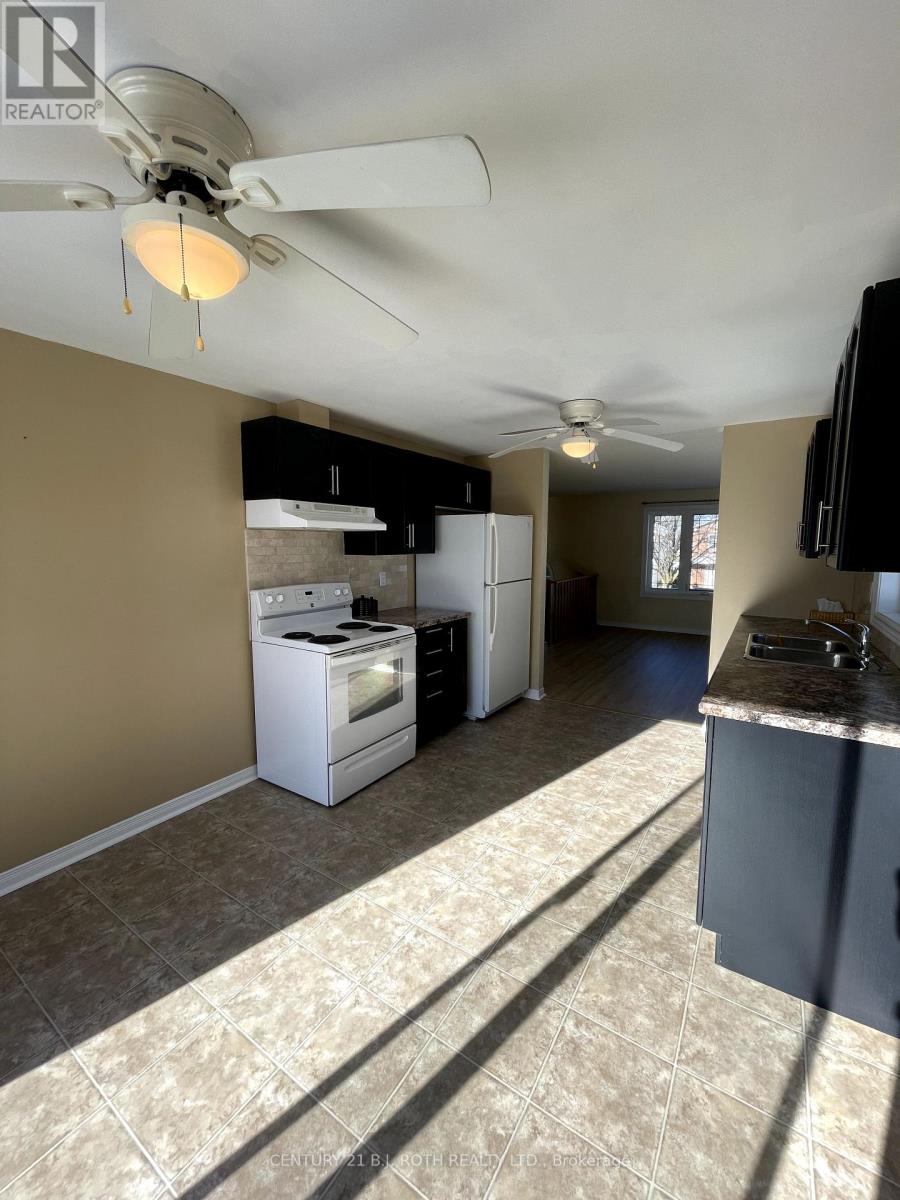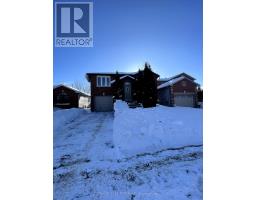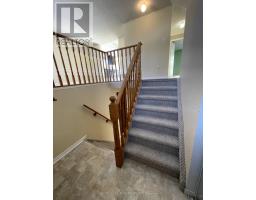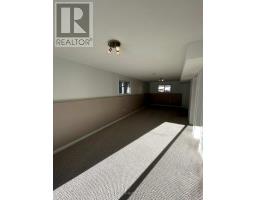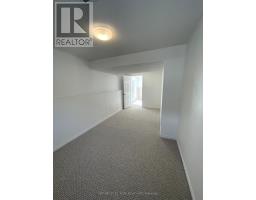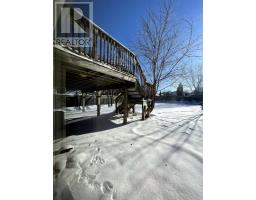61 Arthur Avenue Barrie, Ontario L4M 6H5
$2,950 Monthly
Welcome Home! This raised bungalow in Barries sought-after East End could be your next move! With its unbeatable location close to Georgian College, shopping, parks, and Royal Victoria Regional Health Centre, this home has everything you need just minutes away. Step into a bright and welcoming space designed for comfortable living. The kitchen features sleek cabinetry, a stylish tile backsplash, and plenty of counter space, perfect for cooking up your favourite meals. Enjoy dining in the large eat-in breakfast area, which opens onto a private deck, great for outdoor gatherings, morning coffees, or simply unwinding after a long day.The main floor offers two spacious bedrooms, including a primary suite with a walk-in closet, plus a full 4-piece bathroom for added convenience.The lower level adds even more living space with a finished walkout basement, including a large rec room, an additional bedroom, and a powder room. The property gets even better with a separate entrance into the attached garage, adding to the convenient layout of this rare find! (id:50886)
Property Details
| MLS® Number | S11925938 |
| Property Type | Single Family |
| Community Name | Grove East |
| ParkingSpaceTotal | 3 |
Building
| BathroomTotal | 2 |
| BedroomsAboveGround | 2 |
| BedroomsBelowGround | 1 |
| BedroomsTotal | 3 |
| Appliances | Water Heater, Dryer, Garage Door Opener, Refrigerator, Stove, Washer, Window Coverings |
| ArchitecturalStyle | Raised Bungalow |
| BasementDevelopment | Finished |
| BasementFeatures | Walk Out |
| BasementType | N/a (finished) |
| ConstructionStyleAttachment | Detached |
| CoolingType | Central Air Conditioning |
| ExteriorFinish | Brick |
| FoundationType | Poured Concrete |
| HalfBathTotal | 1 |
| HeatingFuel | Natural Gas |
| HeatingType | Forced Air |
| StoriesTotal | 1 |
| SizeInterior | 699.9943 - 1099.9909 Sqft |
| Type | House |
| UtilityWater | Municipal Water |
Parking
| Attached Garage |
Land
| Acreage | No |
| Sewer | Sanitary Sewer |
| SizeDepth | 126 Ft ,7 In |
| SizeFrontage | 39 Ft ,4 In |
| SizeIrregular | 39.4 X 126.6 Ft |
| SizeTotalText | 39.4 X 126.6 Ft|under 1/2 Acre |
Rooms
| Level | Type | Length | Width | Dimensions |
|---|---|---|---|---|
| Lower Level | Family Room | 9.19 m | 2.94 m | 9.19 m x 2.94 m |
| Lower Level | Bedroom 3 | 2.29 m | 1.07 m | 2.29 m x 1.07 m |
| Main Level | Kitchen | 4.72 m | 3.07 m | 4.72 m x 3.07 m |
| Main Level | Living Room | 4.34 m | 3.07 m | 4.34 m x 3.07 m |
| Main Level | Primary Bedroom | 5.18 m | 4.08 m | 5.18 m x 4.08 m |
| Main Level | Bedroom 2 | 3.88 m | 3.02 m | 3.88 m x 3.02 m |
Utilities
| Cable | Available |
| Sewer | Available |
https://www.realtor.ca/real-estate/27807933/61-arthur-avenue-barrie-grove-east-grove-east
Interested?
Contact us for more information
Jessica Costa
Salesperson
355 Bayfield Street, Unit 5, 106299 & 100088
Barrie, Ontario L4M 3C3








