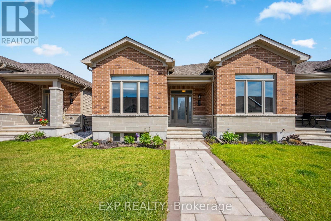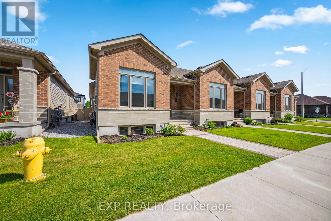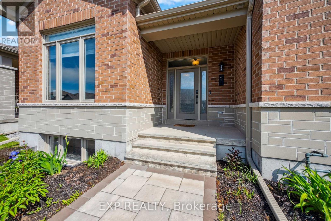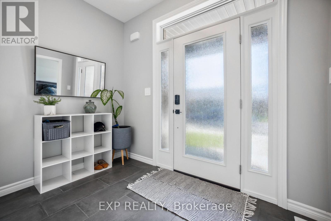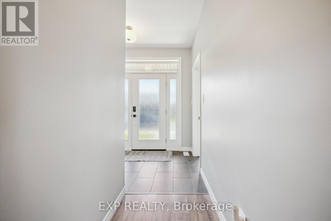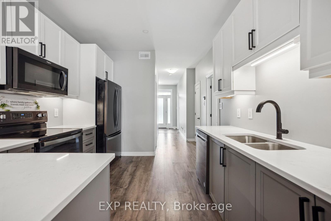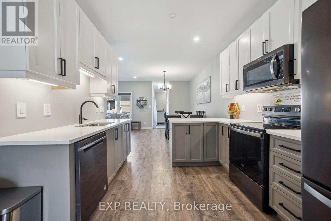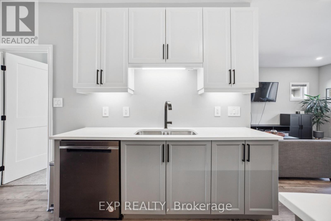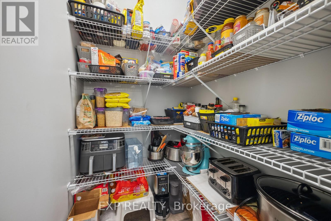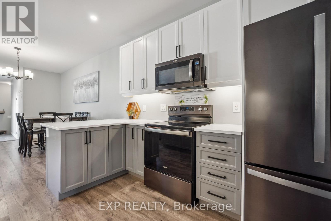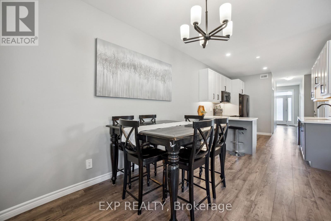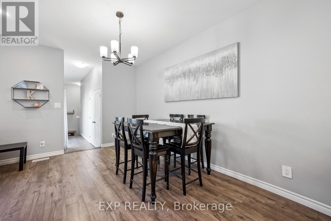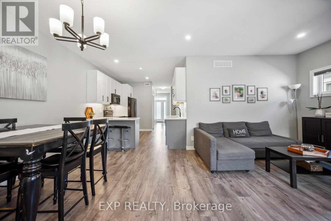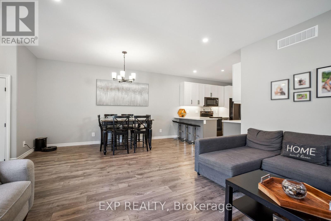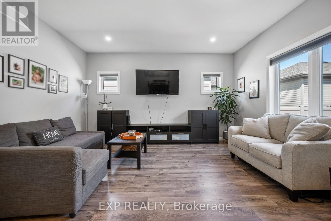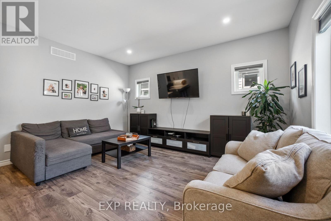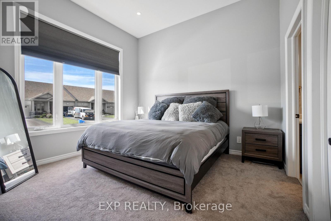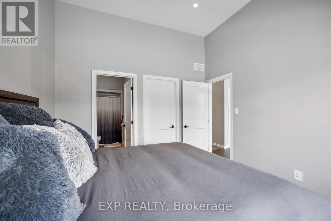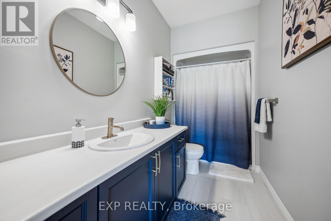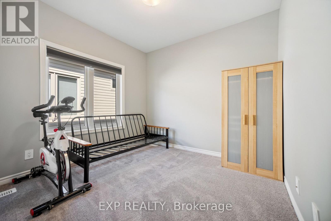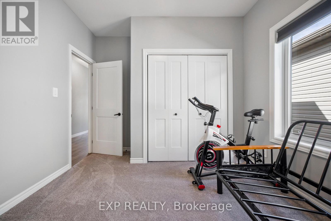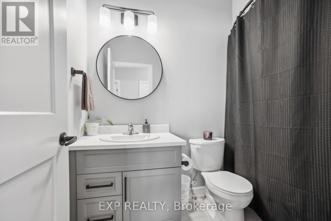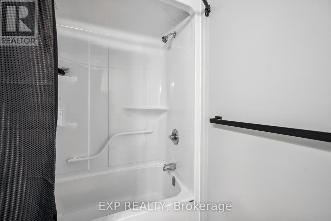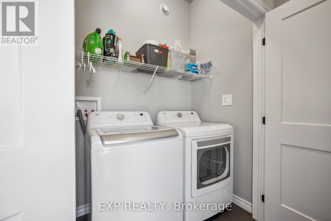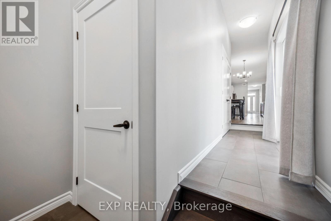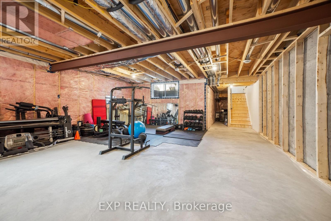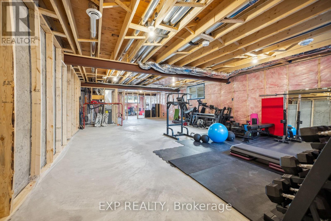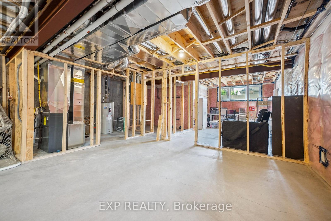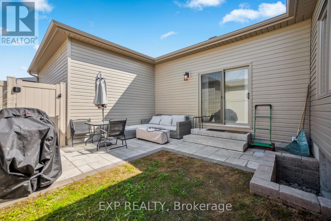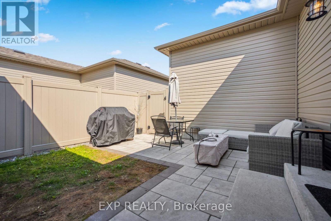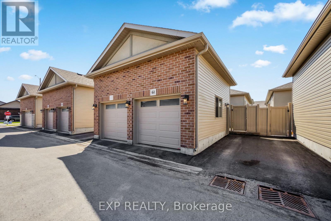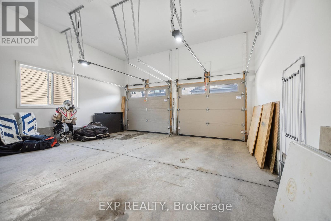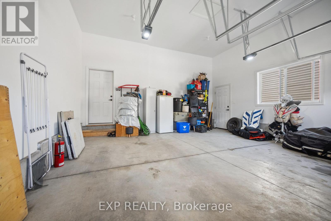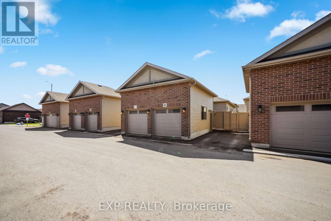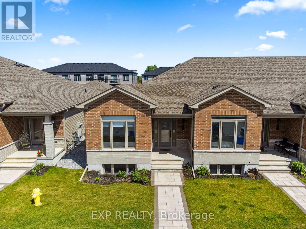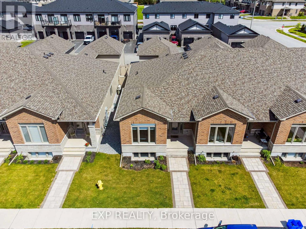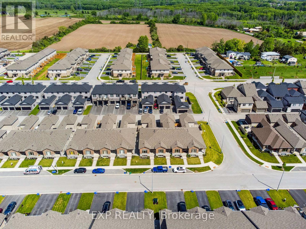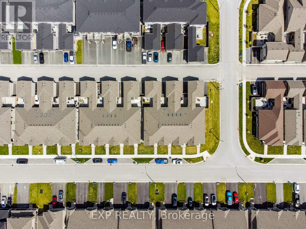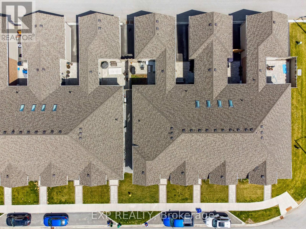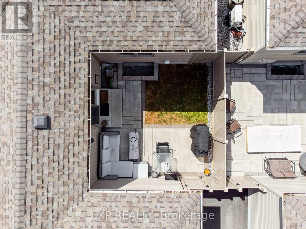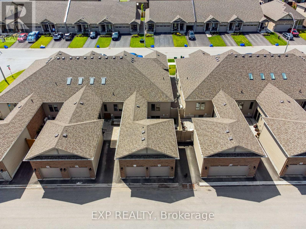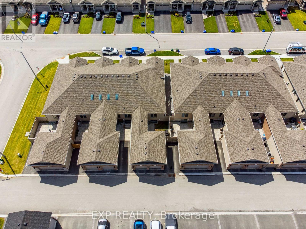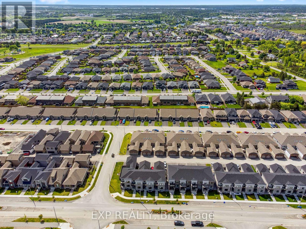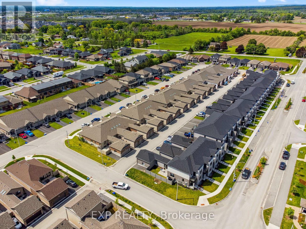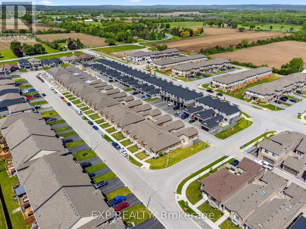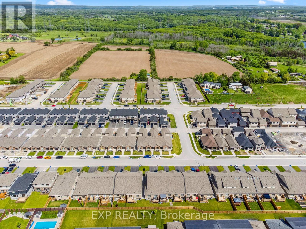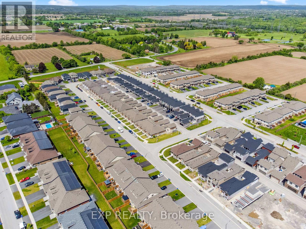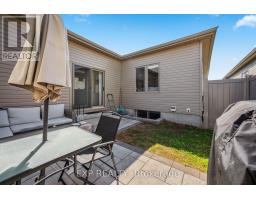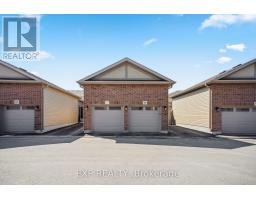61 Athabaska Drive Belleville, Ontario K8N 0T1
$539,900
Welcome to 61 Athabaska Drive, a beautiful 2023-built brick bungalow townhouse located in one of Belleville's most desirable and fast-growing neighbourhoods. Designed for modern, low-maintenance living, this home perfectly suits retirees, professionals, or small families seeking comfort and style. Step inside to a bright, open-concept layout that seamlessly blends functionality and elegance. The modern kitchen features sleek cabinetry, stainless steel appliances, a large pantry, and a spacious island-perfect for cooking, dining, or entertaining. The kitchen flows effortlessly into the dining and living areas, creating an inviting space filled with natural light. The home offers two well-appointed bedrooms and two full bathrooms, including a serene primary suite with a walk-in closet and private 3-piece ensuite. A main floor laundry room adds everyday convenience. Downstairs, the full unfinished basement provides over 1,000 sq ft of potential, ready to be transformed into a recreation room, gym, or guest suite. The attached two-car garage, landscaped exterior, and quiet setting enhance the home's appeal. Located close to shopping, restaurants, schools, and Highway 401, this home combines accessibility with the charm of a growing community. Move-in ready and thoughtfully designed, 61 Athabaska Drive offers modern living at its finest. (id:50886)
Open House
This property has open houses!
12:30 pm
Ends at:1:30 pm
Property Details
| MLS® Number | X12512582 |
| Property Type | Single Family |
| Community Name | Thurlow Ward |
| Parking Space Total | 3 |
Building
| Bathroom Total | 2 |
| Bedrooms Above Ground | 2 |
| Bedrooms Total | 2 |
| Age | 0 To 5 Years |
| Appliances | Blinds, Dishwasher, Water Heater, Microwave, Stove, Refrigerator |
| Architectural Style | Bungalow |
| Basement Development | Unfinished |
| Basement Type | Full (unfinished) |
| Construction Style Attachment | Attached |
| Cooling Type | Central Air Conditioning |
| Exterior Finish | Brick |
| Foundation Type | Unknown |
| Heating Fuel | Natural Gas |
| Heating Type | Forced Air |
| Stories Total | 1 |
| Size Interior | 700 - 1,100 Ft2 |
| Type | Row / Townhouse |
| Utility Water | Municipal Water |
Parking
| Attached Garage | |
| Garage |
Land
| Acreage | No |
| Sewer | Sanitary Sewer |
| Size Depth | 104 Ft ,9 In |
| Size Frontage | 25 Ft ,10 In |
| Size Irregular | 25.9 X 104.8 Ft |
| Size Total Text | 25.9 X 104.8 Ft|under 1/2 Acre |
| Zoning Description | R4-2 |
Rooms
| Level | Type | Length | Width | Dimensions |
|---|---|---|---|---|
| Basement | Recreational, Games Room | 6.14 m | 16.73 m | 6.14 m x 16.73 m |
| Basement | Exercise Room | 4.07 m | 5.42 m | 4.07 m x 5.42 m |
| Basement | Utility Room | 1.71 m | 3.42 m | 1.71 m x 3.42 m |
| Basement | Other | 3.51 m | 4.36 m | 3.51 m x 4.36 m |
| Basement | Other | 2.64 m | 2.22 m | 2.64 m x 2.22 m |
| Main Level | Foyer | 2.63 m | 5.23 m | 2.63 m x 5.23 m |
| Main Level | Kitchen | 3.01 m | 3.67 m | 3.01 m x 3.67 m |
| Main Level | Pantry | 1.41 m | 1.32 m | 1.41 m x 1.32 m |
| Main Level | Dining Room | 2.95 m | 4.5 m | 2.95 m x 4.5 m |
| Main Level | Living Room | 3.19 m | 4.49 m | 3.19 m x 4.49 m |
| Main Level | Primary Bedroom | 3.4 m | 3.5 m | 3.4 m x 3.5 m |
| Main Level | Bathroom | 1.52 m | 3.54 m | 1.52 m x 3.54 m |
| Main Level | Bedroom 2 | 3.03 m | 3.7 m | 3.03 m x 3.7 m |
| Main Level | Bathroom | 1.56 m | 2.56 m | 1.56 m x 2.56 m |
| Main Level | Laundry Room | 0.95 m | 1.67 m | 0.95 m x 1.67 m |
https://www.realtor.ca/real-estate/29070376/61-athabaska-drive-belleville-thurlow-ward-thurlow-ward
Contact Us
Contact us for more information
Dominique Alyssa Mcintyre
Salesperson
www.mcintyrecogroup.com/
(866) 530-7737
exprealty.ca/

