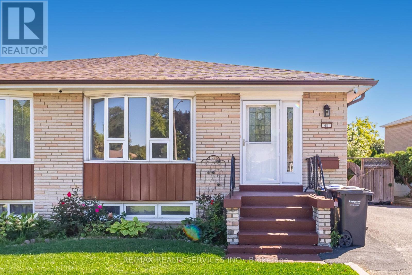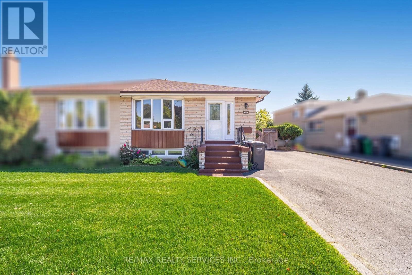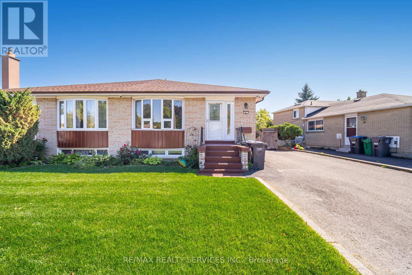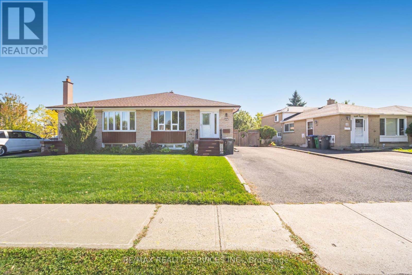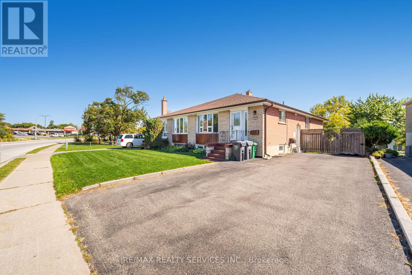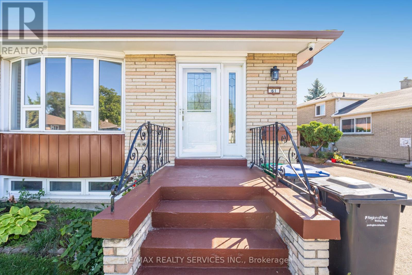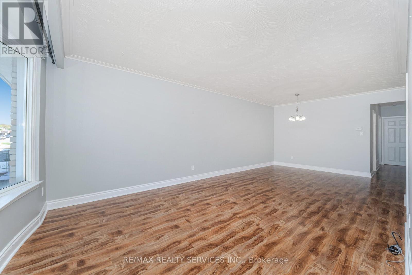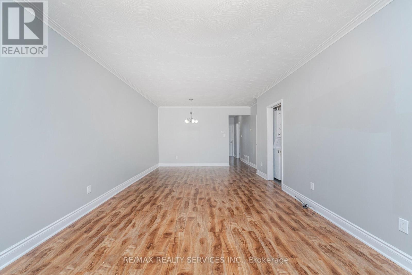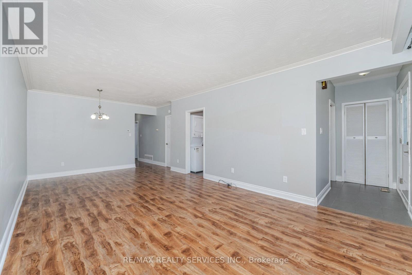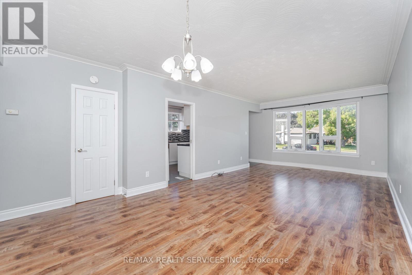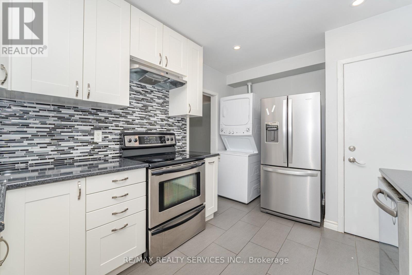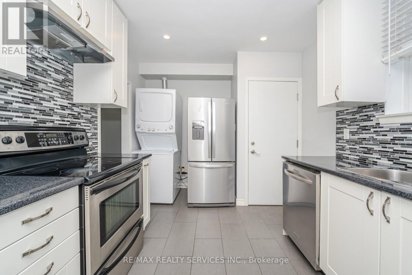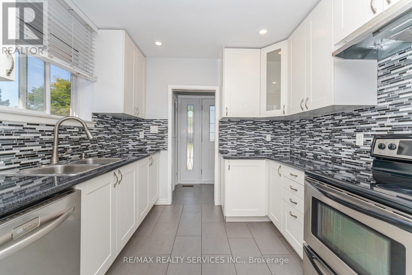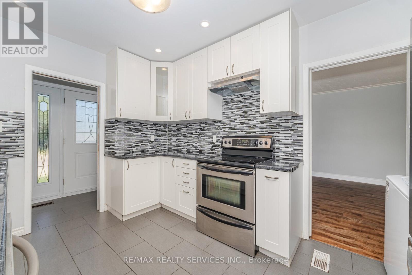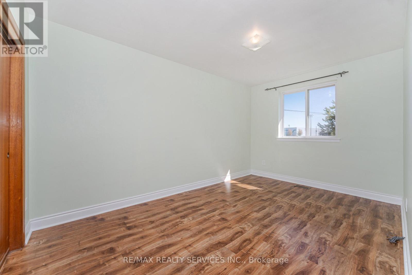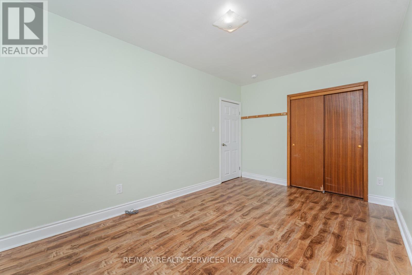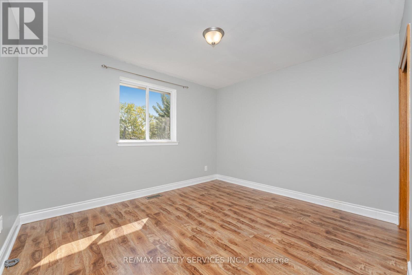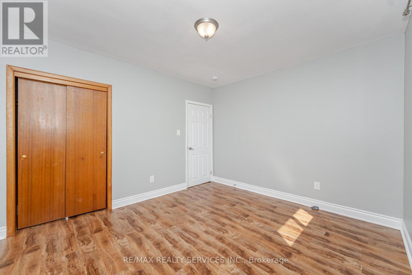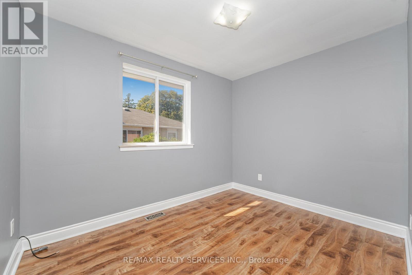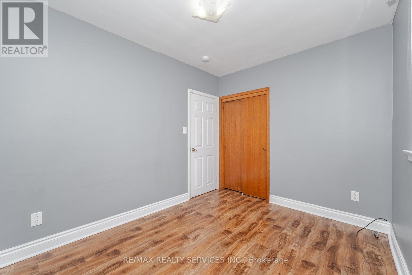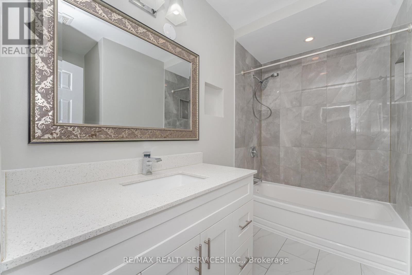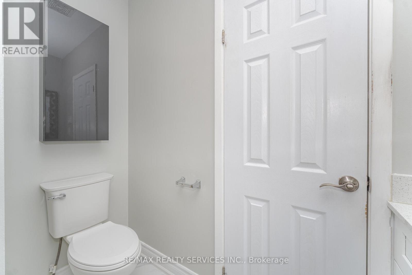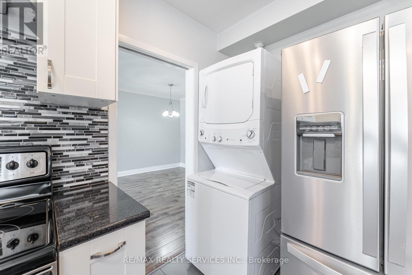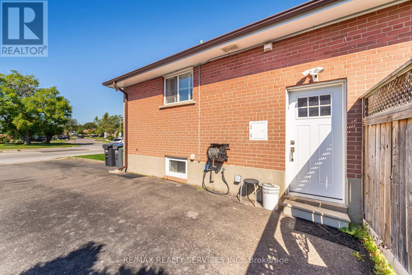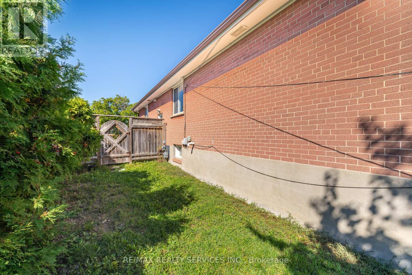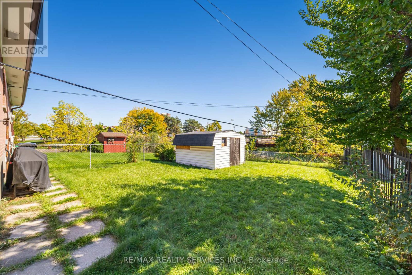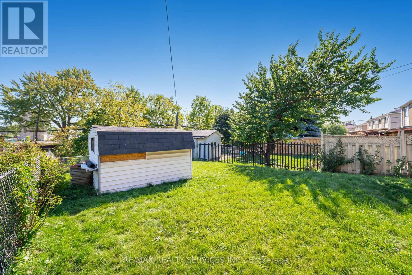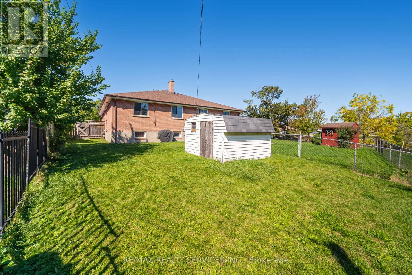61 Avondale Boulevard Brampton, Ontario L6T 1H1
3 Bedroom
1 Bathroom
1,100 - 1,500 ft2
Raised Bungalow
Central Air Conditioning
Forced Air
$2,800 Monthly
Renovated 3 bedroom Semi Detached Bungalow. Ground Level only. Fully self contained. Laminate flooring in Living & Dining Room and all Bedrooms. Ceramic Floors in Kitchen, White Cabinetry, attractive B/W Backsplash. B/I Dishwasher, Fridge, Stove, Stackable washer & Dryer. Large & Well Lit Bathroom with Granite Counter Top. (id:50886)
Property Details
| MLS® Number | W12438013 |
| Property Type | Single Family |
| Community Name | Avondale |
| Features | Carpet Free, In Suite Laundry |
| Parking Space Total | 1 |
Building
| Bathroom Total | 1 |
| Bedrooms Above Ground | 3 |
| Bedrooms Total | 3 |
| Architectural Style | Raised Bungalow |
| Basement Development | Other, See Remarks |
| Basement Type | N/a (other, See Remarks) |
| Construction Style Attachment | Semi-detached |
| Cooling Type | Central Air Conditioning |
| Exterior Finish | Brick |
| Flooring Type | Laminate, Ceramic |
| Foundation Type | Unknown |
| Heating Fuel | Natural Gas |
| Heating Type | Forced Air |
| Stories Total | 1 |
| Size Interior | 1,100 - 1,500 Ft2 |
| Type | House |
| Utility Water | Municipal Water |
Parking
| No Garage |
Land
| Acreage | No |
| Sewer | Sanitary Sewer |
| Size Depth | 129 Ft ,6 In |
| Size Frontage | 38 Ft ,6 In |
| Size Irregular | 38.5 X 129.5 Ft |
| Size Total Text | 38.5 X 129.5 Ft |
Rooms
| Level | Type | Length | Width | Dimensions |
|---|---|---|---|---|
| Ground Level | Living Room | 7.08 m | 3.61 m | 7.08 m x 3.61 m |
| Ground Level | Dining Room | 7.08 m | 3.61 m | 7.08 m x 3.61 m |
| Ground Level | Kitchen | 4.08 m | 2.88 m | 4.08 m x 2.88 m |
| Ground Level | Primary Bedroom | 4.52 m | 2.81 m | 4.52 m x 2.81 m |
| Ground Level | Bedroom 2 | 3.6 m | 3.29 m | 3.6 m x 3.29 m |
| Ground Level | Bedroom 3 | 2.6 m | 2.6 m | 2.6 m x 2.6 m |
https://www.realtor.ca/real-estate/28936822/61-avondale-boulevard-brampton-avondale-avondale
Contact Us
Contact us for more information
Marjorie M L Myton
Broker
www.marjoriemyton.com/
RE/MAX Realty Services Inc.
295 Queen Street East
Brampton, Ontario L6W 3R1
295 Queen Street East
Brampton, Ontario L6W 3R1
(905) 456-1000
(905) 456-1924

