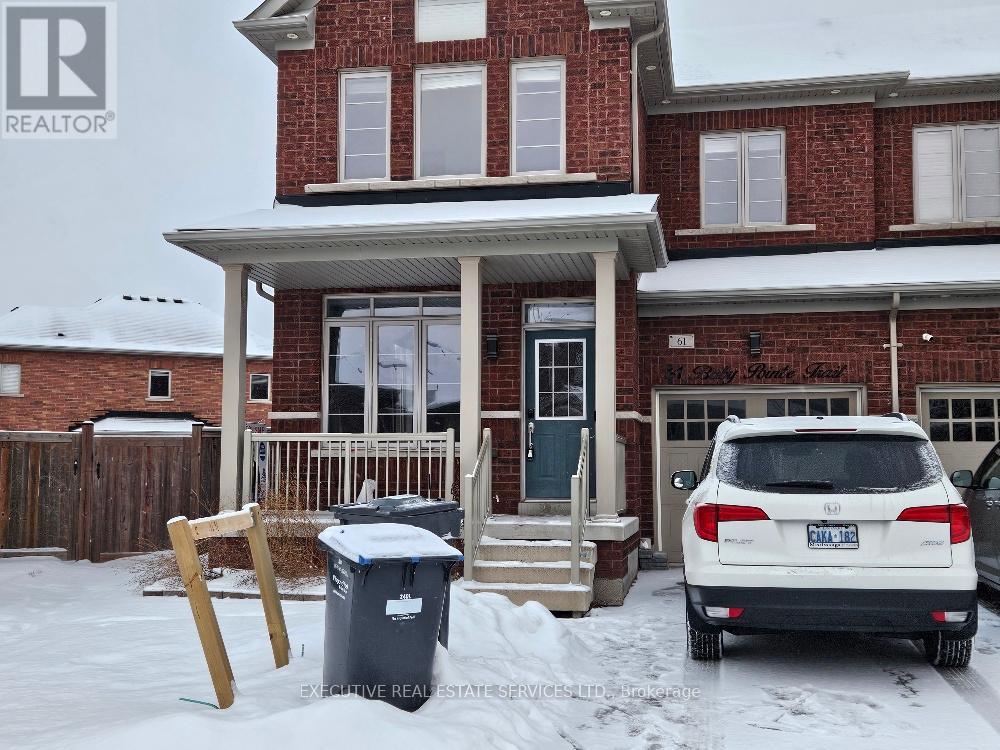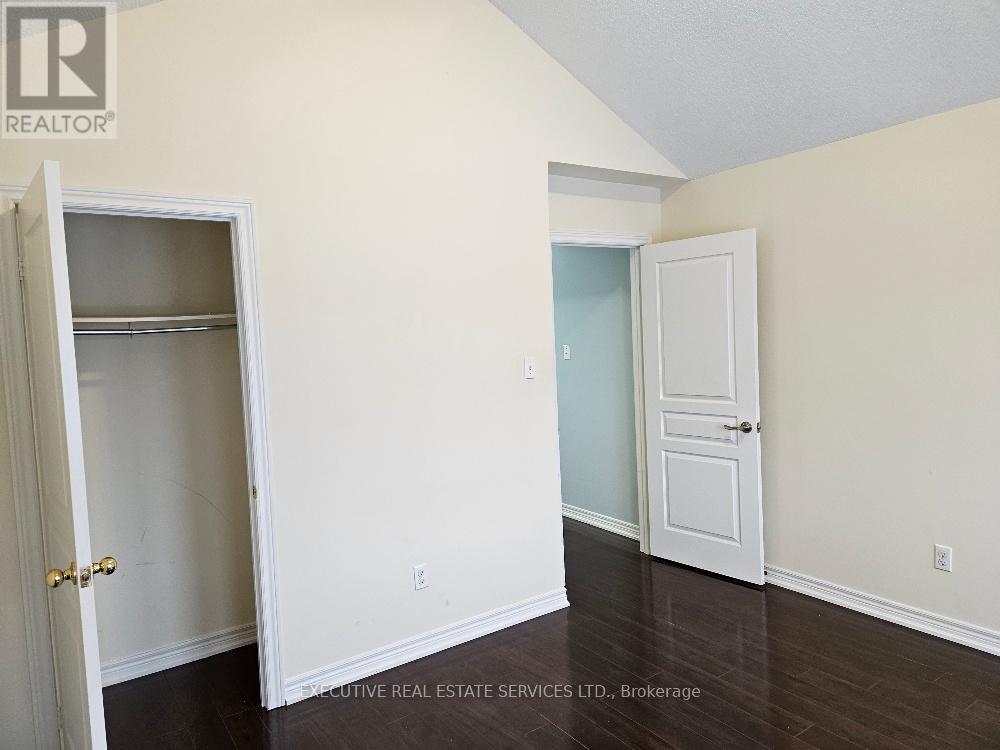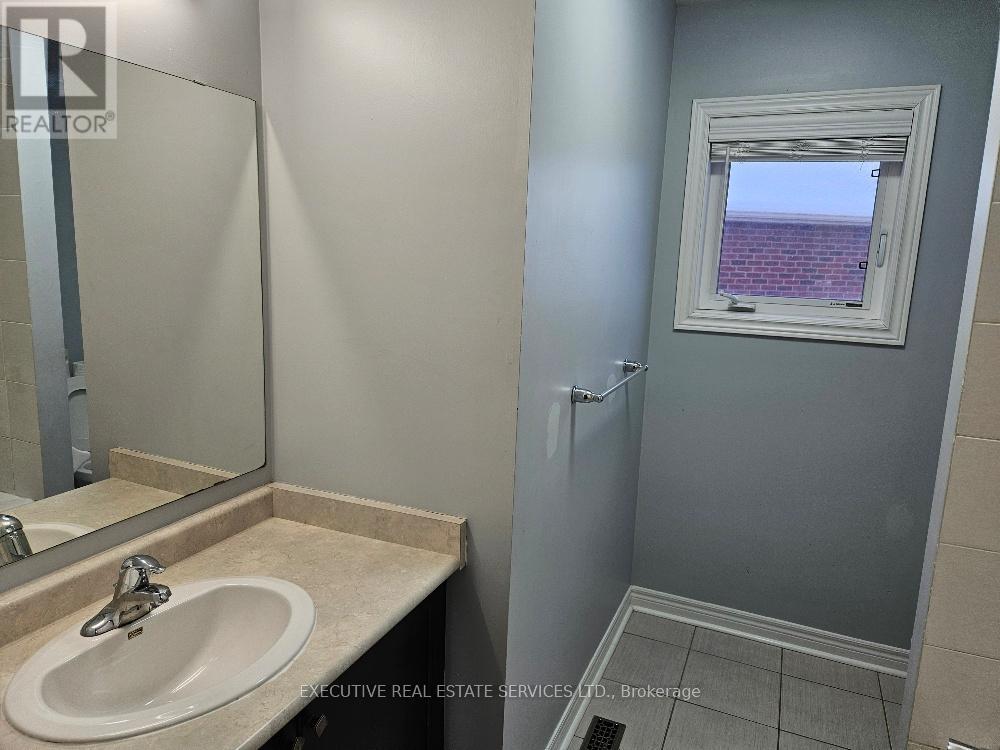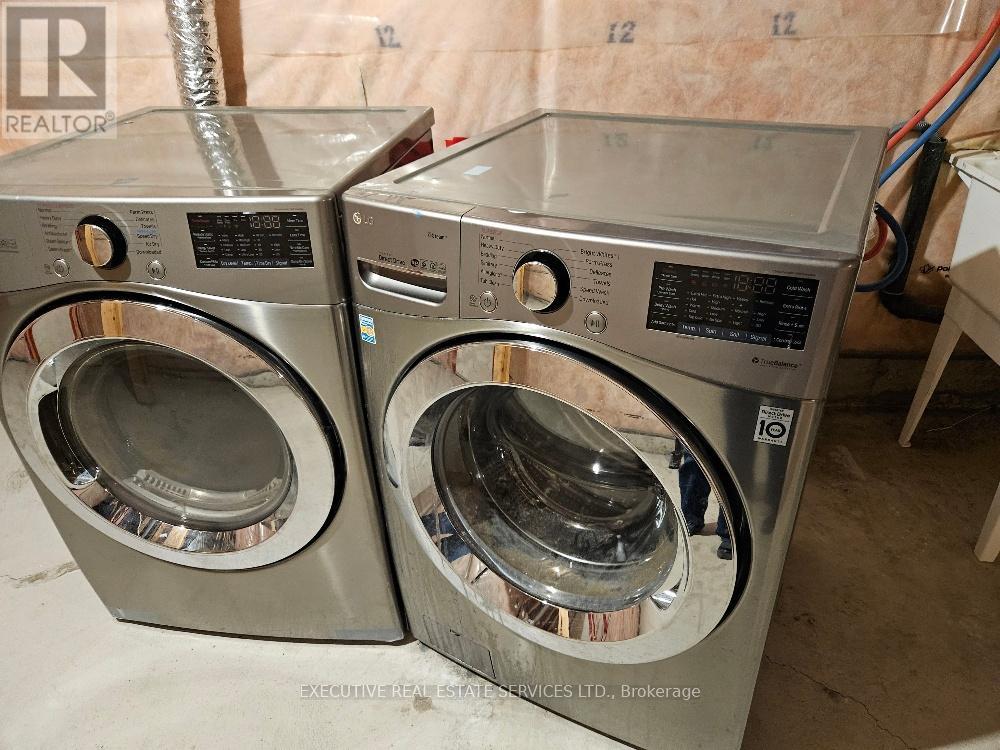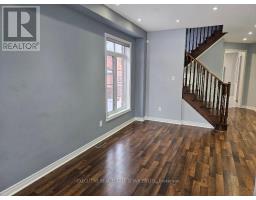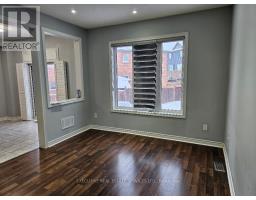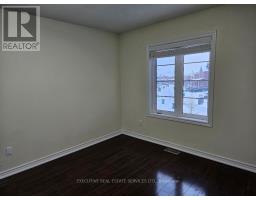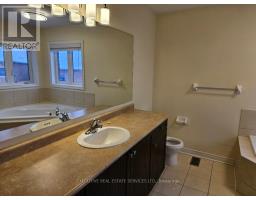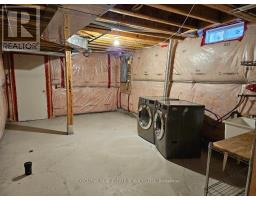61 Baby Pointe Trail Brampton, Ontario L7A 0W1
$2,990 Monthly
Beautiful Two-story freehold Semi-Detached house with beautiful backyard and Deck available for rent in the highly desirable Area of Mount Pleasant. This house is ready for immediate occupancy. This spacious, modern residence features separate family and living with 3 bedrooms up-stairs, 2.5 baths, including two full bathrooms on the upper level. The master bedroom offers a large walk-in closet and a luxurious 4-piece Ensuite for added comfort. The home includes all stainless steel appliances, stove, fridge, dishwasher. NO CARPET IN THE HOUSE. Washer and dryer are in the basement laundry area. This beautifully located house comes with single-car garage and Located near Mount Pleasant GO Station, Shopping plaza, banks this house provides easy access to all essential amenities, making it an ideal choice for families. The landlord is seeking AAA tenants. New immigrants are also welcome. This is an fantastic rental opportunity for families Or individuals. (id:50886)
Property Details
| MLS® Number | W11930043 |
| Property Type | Single Family |
| Community Name | Northwest Brampton |
| AmenitiesNearBy | Park, Public Transit, Schools |
| Features | Lighting, Carpet Free |
| ParkingSpaceTotal | 2 |
| Structure | Deck, Porch |
| ViewType | View |
Building
| BathroomTotal | 3 |
| BedroomsAboveGround | 3 |
| BedroomsTotal | 3 |
| Appliances | Dryer, Refrigerator, Stove, Washer |
| BasementDevelopment | Unfinished |
| BasementType | N/a (unfinished) |
| ConstructionStyleAttachment | Semi-detached |
| CoolingType | Central Air Conditioning |
| ExteriorFinish | Brick |
| FlooringType | Tile |
| FoundationType | Poured Concrete |
| HalfBathTotal | 1 |
| HeatingFuel | Natural Gas |
| HeatingType | Forced Air |
| StoriesTotal | 2 |
| SizeInterior | 1499.9875 - 1999.983 Sqft |
| Type | House |
| UtilityWater | Municipal Water |
Parking
| Attached Garage |
Land
| Acreage | No |
| FenceType | Fenced Yard |
| LandAmenities | Park, Public Transit, Schools |
| LandscapeFeatures | Landscaped |
| Sewer | Septic System |
| SizeDepth | 118 Ft ,1 In |
| SizeFrontage | 21 Ft ,3 In |
| SizeIrregular | 21.3 X 118.1 Ft |
| SizeTotalText | 21.3 X 118.1 Ft|under 1/2 Acre |
Rooms
| Level | Type | Length | Width | Dimensions |
|---|---|---|---|---|
| Second Level | Primary Bedroom | 4.91 m | 3.749 m | 4.91 m x 3.749 m |
| Second Level | Bedroom 2 | 2.773 m | 4.053 m | 2.773 m x 4.053 m |
| Second Level | Bedroom 3 | 3.291 m | 3.779 m | 3.291 m x 3.779 m |
| Second Level | Bathroom | Measurements not available | ||
| Second Level | Bathroom | Measurements not available | ||
| Main Level | Living Room | 5.519 m | 3.779 m | 5.519 m x 3.779 m |
| Main Level | Kitchen | 3.081 m | 5.242 m | 3.081 m x 5.242 m |
| Main Level | Family Room | 4.297 m | 3.38 m | 4.297 m x 3.38 m |
Utilities
| Cable | Available |
| Sewer | Available |
Interested?
Contact us for more information
Wajih Ul-Hasan
Broker
5-B Conestoga Drive Unit 301
Brampton, Ontario L6Z 4N5


