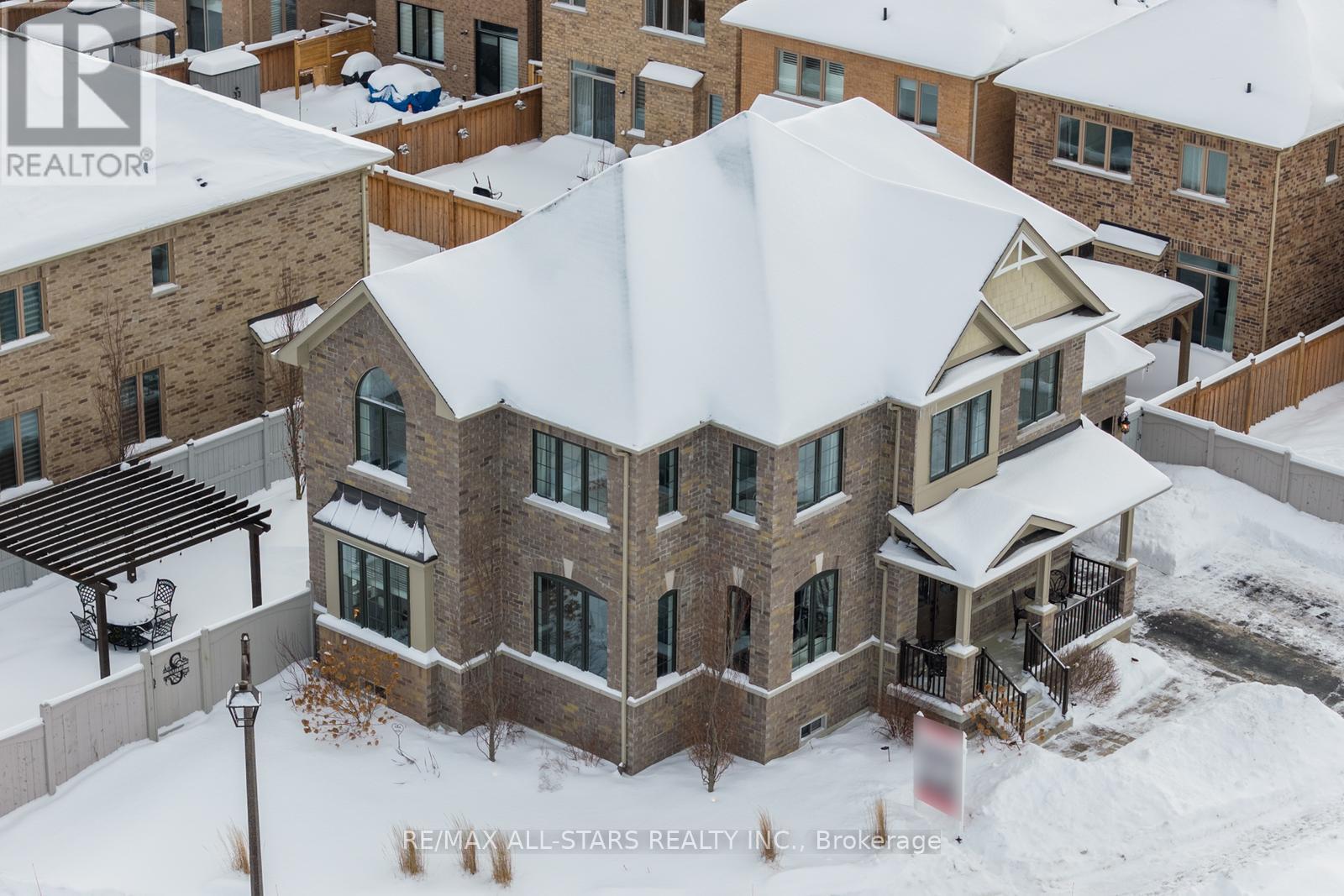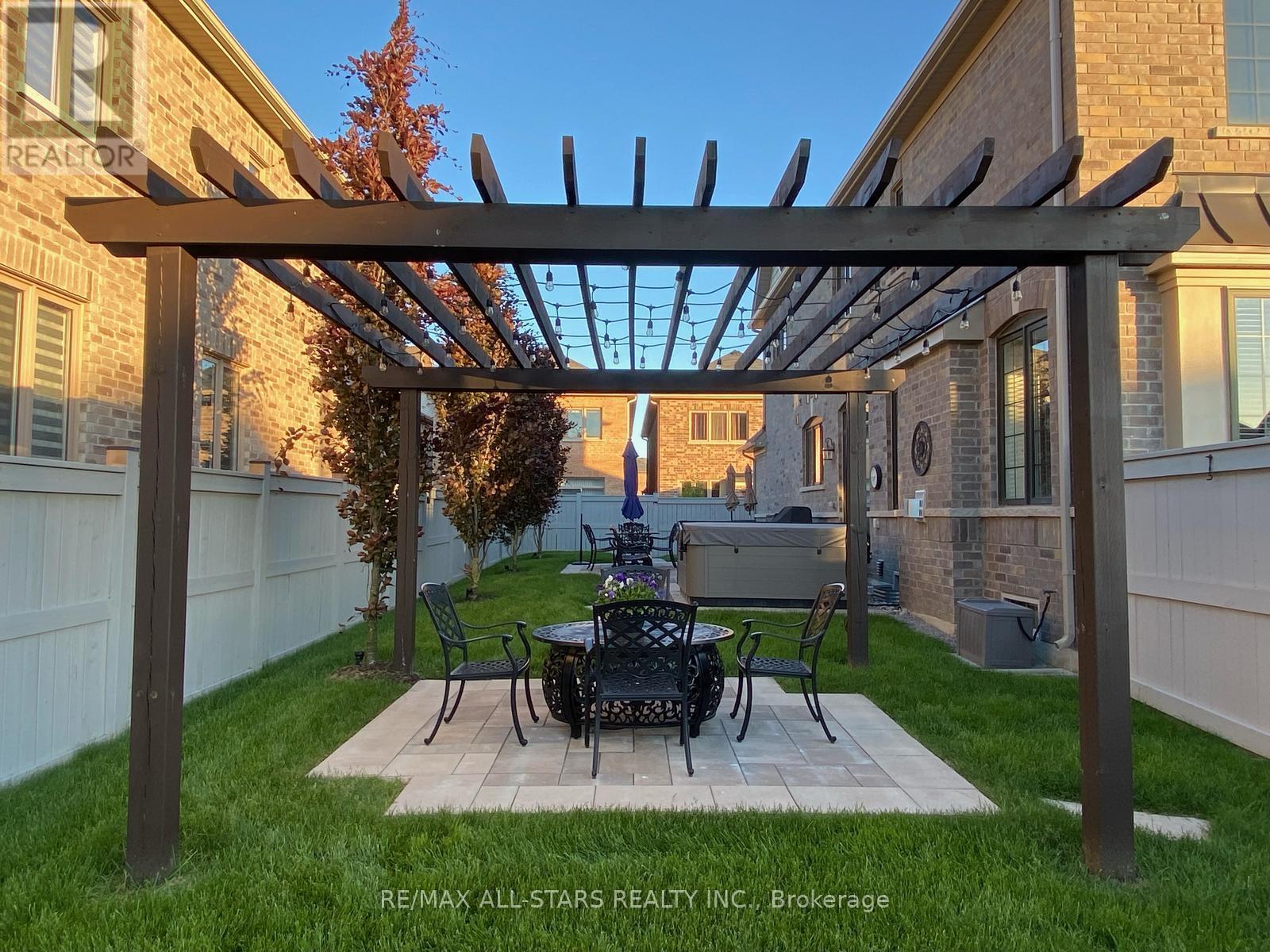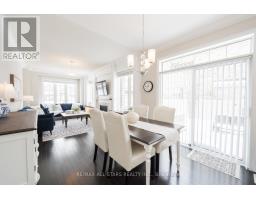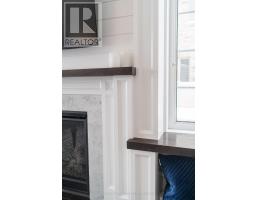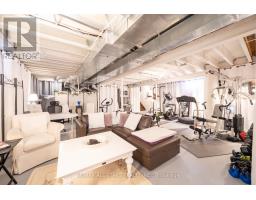61 Brownsberger Road Whitchurch-Stouffville, Ontario L4A 4P4
$1,388,000
Welcome to this beautifully upgraded 4-bedroom, 3-bathroom home, situated on a corner lot giving you a frontage of 136ft of stunning curb appeal in a highly sought-after, family-friendly neighbourhood! Featuring stunning upgrades throughout, this home offers a perfect blend of modern style and everyday comfort. It boasts 9ft ceilings, crown moulding, dark hardwood throughout & over sized windows with natural light pouring in. The bright and spacious layout is designed for both entertaining and family living, with elegant finishes that make every space feel special. Custom millwork by Brundale Homes throughout the main level. Step outside to your own backyard oasis, complete with a pergola and hot tub, perfect for relaxing or entertaining guests year-round. Located in a fantastic community with top-rated schools, parks, and amenities just minutes away, this home is ideal for families looking for both luxury and convenience. Don/t miss out on this one! (id:50886)
Open House
This property has open houses!
2:00 pm
Ends at:4:00 pm
2:00 pm
Ends at:4:00 pm
Property Details
| MLS® Number | N11975568 |
| Property Type | Single Family |
| Community Name | Stouffville |
| Amenities Near By | Park, Schools |
| Community Features | Community Centre |
| Features | Irregular Lot Size, Lighting, Carpet Free |
| Parking Space Total | 6 |
| Structure | Porch |
Building
| Bathroom Total | 3 |
| Bedrooms Above Ground | 4 |
| Bedrooms Total | 4 |
| Amenities | Fireplace(s) |
| Appliances | Hot Tub, Dishwasher, Dryer, Garage Door Opener, Range, Refrigerator, Stove, Washer, Window Coverings |
| Basement Development | Unfinished |
| Basement Type | N/a (unfinished) |
| Construction Style Attachment | Detached |
| Cooling Type | Central Air Conditioning |
| Exterior Finish | Brick |
| Fireplace Present | Yes |
| Fireplace Total | 1 |
| Flooring Type | Hardwood |
| Foundation Type | Poured Concrete |
| Half Bath Total | 1 |
| Heating Fuel | Natural Gas |
| Heating Type | Forced Air |
| Stories Total | 2 |
| Size Interior | 2,000 - 2,500 Ft2 |
| Type | House |
| Utility Water | Municipal Water |
Parking
| Garage |
Land
| Acreage | No |
| Fence Type | Fenced Yard |
| Land Amenities | Park, Schools |
| Landscape Features | Landscaped |
| Sewer | Sanitary Sewer |
| Size Depth | 96.4 M |
| Size Frontage | 20.8 M |
| Size Irregular | 20.8 X 96.4 M ; 136 Ft Frontage Corner Lot |
| Size Total Text | 20.8 X 96.4 M ; 136 Ft Frontage Corner Lot |
Rooms
| Level | Type | Length | Width | Dimensions |
|---|---|---|---|---|
| Second Level | Primary Bedroom | 3.69 m | 3.11 m | 3.69 m x 3.11 m |
| Second Level | Bedroom 2 | 3.58 m | 3.36 m | 3.58 m x 3.36 m |
| Second Level | Bedroom 3 | 4.01 m | 3.05 m | 4.01 m x 3.05 m |
| Second Level | Bedroom 4 | 3.99 m | 3.9 m | 3.99 m x 3.9 m |
| Basement | Recreational, Games Room | 8.21 m | 7.32 m | 8.21 m x 7.32 m |
| Main Level | Living Room | 5.36 m | 4.56 m | 5.36 m x 4.56 m |
| Main Level | Laundry Room | 3.03 m | 1.84 m | 3.03 m x 1.84 m |
| Main Level | Dining Room | 5.36 m | 4.56 m | 5.36 m x 4.56 m |
| Main Level | Family Room | 3.47 m | 5.38 m | 3.47 m x 5.38 m |
| Main Level | Kitchen | 3.36 m | 3.25 m | 3.36 m x 3.25 m |
| Main Level | Eating Area | 3.58 m | 3.36 m | 3.58 m x 3.36 m |
Utilities
| Cable | Available |
| Sewer | Installed |
Contact Us
Contact us for more information
Dolores Trentadue
Salesperson
www.trentaduetorresteam.com/
www.facebook.com/Trentadue.Torres.Real.Estate.Team
twitter.com/TrentadueTorres
155 Mostar St #1-2
Stouffville, Ontario L4A 0G2
(905) 640-3131
Sonya Torres
Salesperson
trentaduetorresteam.com/
www.facebook.com/Trentadue.Torres.Real.Estate.Team
twitter.com/TrentadueTorres
www.linkedin.com/in/sonya-torres-847a55a5/
155 Mostar St #1-2
Stouffville, Ontario L4A 0G2
(905) 640-3131
Lindsey Lumsden
Salesperson
www.trentaduetorres.com/
lindseylumsdentrentaduetorresteam/
155 Mostar St #1-2
Stouffville, Ontario L4A 0G2
(905) 640-3131
Vanessa Burton
Salesperson
www.vanessaburton.com/
155 Mostar St #1-2
Stouffville, Ontario L4A 0G2
(905) 640-3131



