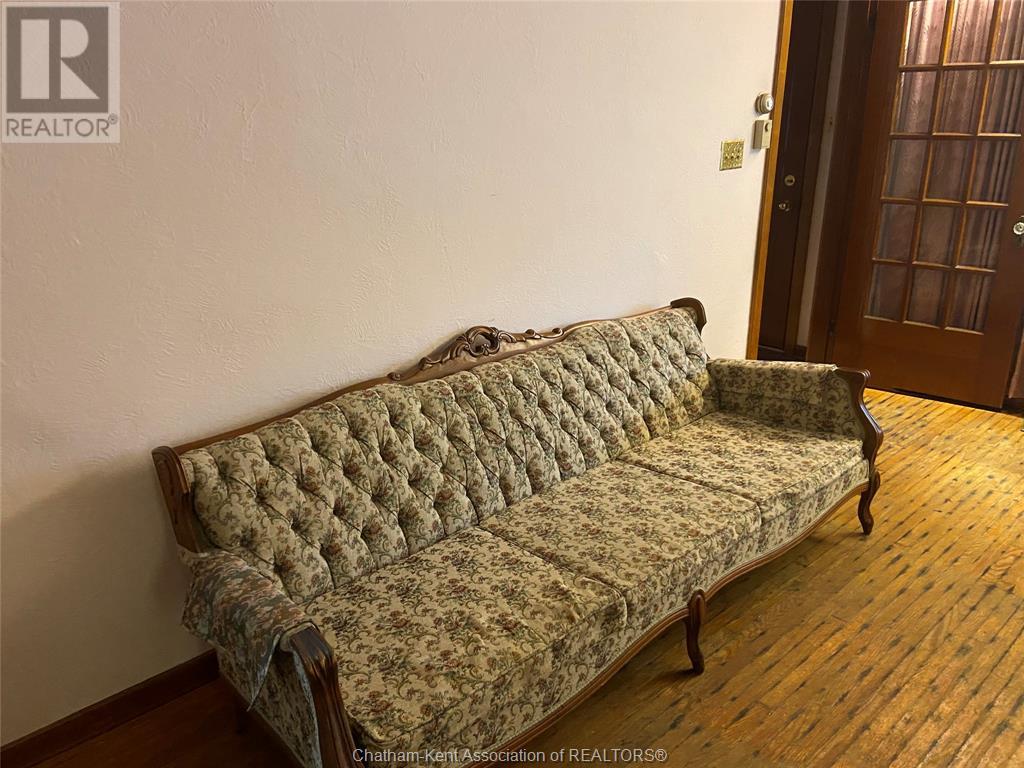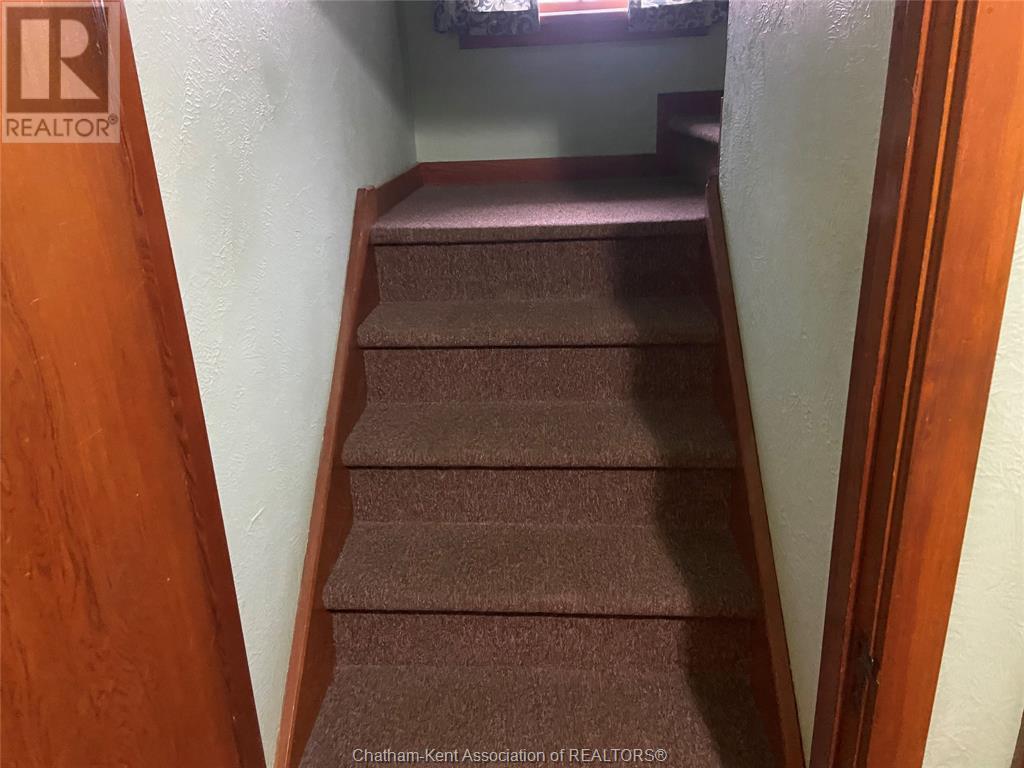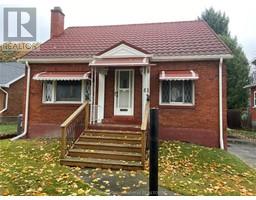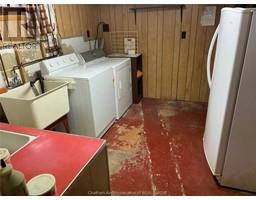61 Buckingham Avenue Chatham, Ontario N7M 3B7
$269,900
Attention investors, first time buyers and flippers. This 1 1/2 storey full brick home is close to schools and downtown and in a desirable quiet neighbourhood. This home is first time offered. Numerous improvements have been made over the years but still significant updating is needed. Great potential. Main floor family room is a great future. Plaster construction and cove ceilings highlight the main floor. The house has a steel roof, newer windows, furnace and central air. Don't miss your opportunity to view this property. House is being sold in ""As Is"" Condition. (id:50886)
Open House
This property has open houses!
1:00 pm
Ends at:3:00 pm
Attention investors, first time buyers and flippers. This 1 1/2 storey full brick home is close to schools and downtown and in a desirable quiet neighbourhood. This home is first time offered. Numer
Property Details
| MLS® Number | 24027345 |
| Property Type | Single Family |
| Features | Concrete Driveway |
Building
| BathroomTotal | 2 |
| BedroomsAboveGround | 3 |
| BedroomsTotal | 3 |
| Appliances | Dishwasher, Dryer, Refrigerator, Washer, Oven |
| ConstructedDate | 1955 |
| ConstructionStyleAttachment | Detached |
| CoolingType | Central Air Conditioning |
| ExteriorFinish | Brick |
| FireplaceFuel | Gas |
| FireplacePresent | Yes |
| FireplaceType | Insert |
| FlooringType | Carpet Over Hardwood, Cushion/lino/vinyl |
| FoundationType | Block |
| HalfBathTotal | 1 |
| HeatingFuel | Natural Gas |
| HeatingType | Forced Air, Furnace |
| StoriesTotal | 2 |
| Type | House |
Parking
| Detached Garage | |
| Garage |
Land
| Acreage | No |
| FenceType | Fence |
| SizeIrregular | 45.17x130.64 |
| SizeTotalText | 45.17x130.64|under 1/4 Acre |
| ZoningDescription | Res. |
Rooms
| Level | Type | Length | Width | Dimensions |
|---|---|---|---|---|
| Second Level | Other | 9 ft | 5 ft | 9 ft x 5 ft |
| Second Level | Bedroom | 12 ft | 14 ft | 12 ft x 14 ft |
| Second Level | Bedroom | 14 ft | 8 ft | 14 ft x 8 ft |
| Lower Level | 3pc Bathroom | 3 ft | 5 ft | 3 ft x 5 ft |
| Lower Level | Utility Room | 27 ft | 10 ft | 27 ft x 10 ft |
| Lower Level | Laundry Room | 11 ft | 19 ft | 11 ft x 19 ft |
| Lower Level | Recreation Room | 16 ft | 13 ft | 16 ft x 13 ft |
| Main Level | 4pc Bathroom | 8 ft | 5 ft | 8 ft x 5 ft |
| Main Level | Kitchen | 10 ft | 10 ft | 10 ft x 10 ft |
| Main Level | Primary Bedroom | 12 ft | 12 ft | 12 ft x 12 ft |
| Main Level | Den | 10 ft | 8 ft | 10 ft x 8 ft |
| Main Level | Family Room | 11 ft | 14 ft | 11 ft x 14 ft |
| Main Level | Living Room | 12 ft | 17 ft | 12 ft x 17 ft |
https://www.realtor.ca/real-estate/27652600/61-buckingham-avenue-chatham
Interested?
Contact us for more information
David Smith
Sales Person
425 Mcnaughton Ave W.
Chatham, Ontario N7L 4K4





























































